Wohnzimmer mit gefliester Kaminumrandung und Holzdielenwänden Ideen und Design
Suche verfeinern:
Budget
Sortieren nach:Heute beliebt
81 – 100 von 253 Fotos
1 von 3

This full basement renovation included adding a mudroom area, media room, a bedroom, a full bathroom, a game room, a kitchen, a gym and a beautiful custom wine cellar. Our clients are a family that is growing, and with a new baby, they wanted a comfortable place for family to stay when they visited, as well as space to spend time themselves. They also wanted an area that was easy to access from the pool for entertaining, grabbing snacks and using a new full pool bath.We never treat a basement as a second-class area of the house. Wood beams, customized details, moldings, built-ins, beadboard and wainscoting give the lower level main-floor style. There’s just as much custom millwork as you’d see in the formal spaces upstairs. We’re especially proud of the wine cellar, the media built-ins, the customized details on the island, the custom cubbies in the mudroom and the relaxing flow throughout the entire space.
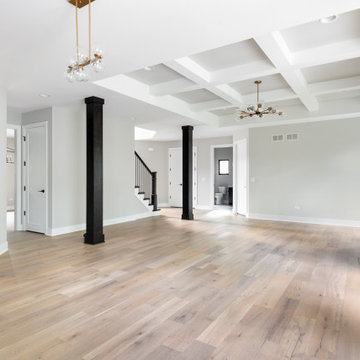
Great room for entertaining family and friends! Beautiful view with the large black windows. Fireplace has a white shiplap surround, straight wood block mantel, black tile panels around the firebox and hearth.
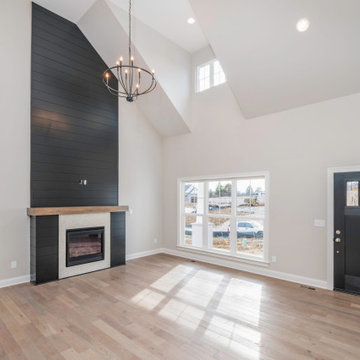
Offenes Industrial Wohnzimmer mit beiger Wandfarbe, Keramikboden, Kamin, gefliester Kaminumrandung, schwarzem Boden, gewölbter Decke und Holzdielenwänden in Huntington
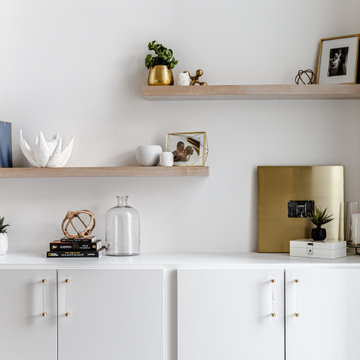
A modern farmhouse living room designed for a new construction home in Vienna, VA.
Großes, Offenes Landhausstil Wohnzimmer mit weißer Wandfarbe, hellem Holzboden, Gaskamin, gefliester Kaminumrandung, TV-Wand, beigem Boden, freigelegten Dachbalken und Holzdielenwänden in Washington, D.C.
Großes, Offenes Landhausstil Wohnzimmer mit weißer Wandfarbe, hellem Holzboden, Gaskamin, gefliester Kaminumrandung, TV-Wand, beigem Boden, freigelegten Dachbalken und Holzdielenwänden in Washington, D.C.
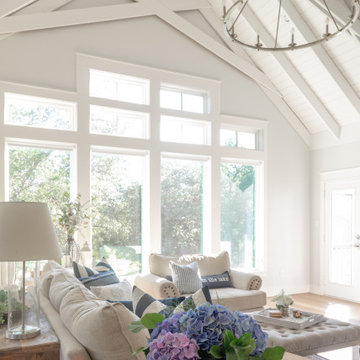
Vaulted ceilings accented with scissor trusses. 2 sets of french doors lead out to a screened porch.
Großes Landhausstil Wohnzimmer mit weißer Wandfarbe, hellem Holzboden, Kamin, gefliester Kaminumrandung, TV-Wand, gewölbter Decke und Holzdielenwänden in Dallas
Großes Landhausstil Wohnzimmer mit weißer Wandfarbe, hellem Holzboden, Kamin, gefliester Kaminumrandung, TV-Wand, gewölbter Decke und Holzdielenwänden in Dallas
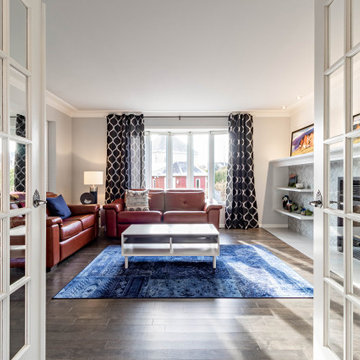
Sylvie Caron Design
Rébéka Richard Photographe
Großes, Repräsentatives, Offenes Klassisches Wohnzimmer mit weißer Wandfarbe, dunklem Holzboden, Kamin, gefliester Kaminumrandung, Multimediawand, grauem Boden, Holzdielendecke und Holzdielenwänden in Montreal
Großes, Repräsentatives, Offenes Klassisches Wohnzimmer mit weißer Wandfarbe, dunklem Holzboden, Kamin, gefliester Kaminumrandung, Multimediawand, grauem Boden, Holzdielendecke und Holzdielenwänden in Montreal
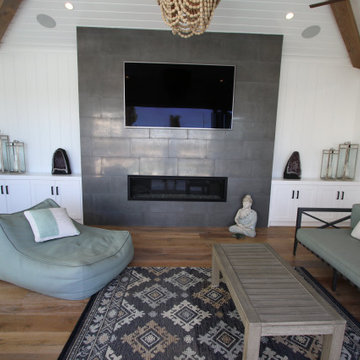
Kleines, Repräsentatives, Offenes Klassisches Wohnzimmer mit weißer Wandfarbe, hellem Holzboden, Kamin, gefliester Kaminumrandung, Multimediawand, buntem Boden, Kassettendecke und Holzdielenwänden in Orange County
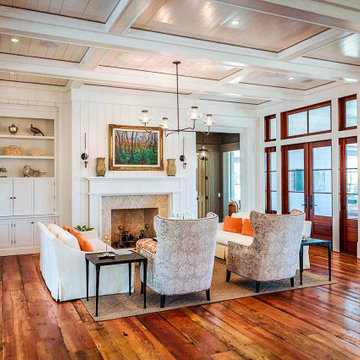
The dining/living room has a coffered ceiling, vertical shiplap walls, 12-inch wide heart pine floors that were circle-sawn from reclaimed barn beams.
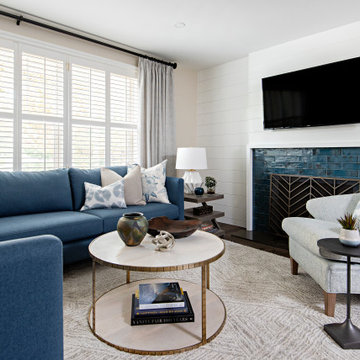
Mittelgroßes, Offenes Klassisches Wohnzimmer mit weißer Wandfarbe, dunklem Holzboden, Kamin, gefliester Kaminumrandung, TV-Wand, braunem Boden und Holzdielenwänden in Toronto
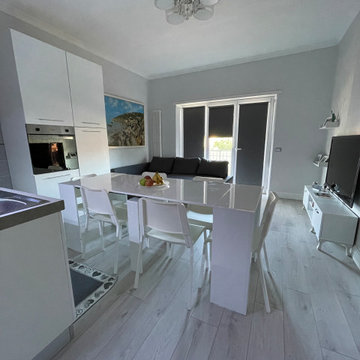
Sala da Pranzo
Kleines, Repräsentatives, Offenes Modernes Wohnzimmer mit weißer Wandfarbe, Laminat, Eckkamin, gefliester Kaminumrandung, Eck-TV, weißem Boden, Deckengestaltungen und Holzdielenwänden
Kleines, Repräsentatives, Offenes Modernes Wohnzimmer mit weißer Wandfarbe, Laminat, Eckkamin, gefliester Kaminumrandung, Eck-TV, weißem Boden, Deckengestaltungen und Holzdielenwänden
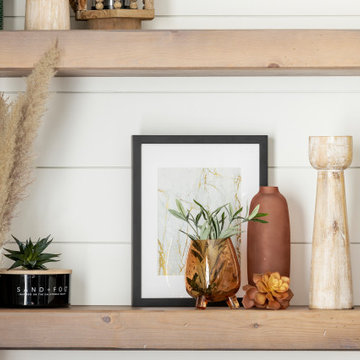
Close up image of the wood shelves and shiplap.
Photos by Spacecrafting Photography.
Mittelgroßes, Repräsentatives, Offenes Klassisches Wohnzimmer mit weißer Wandfarbe, Teppichboden, Kamin, gefliester Kaminumrandung, TV-Wand, beigem Boden und Holzdielenwänden in Minneapolis
Mittelgroßes, Repräsentatives, Offenes Klassisches Wohnzimmer mit weißer Wandfarbe, Teppichboden, Kamin, gefliester Kaminumrandung, TV-Wand, beigem Boden und Holzdielenwänden in Minneapolis
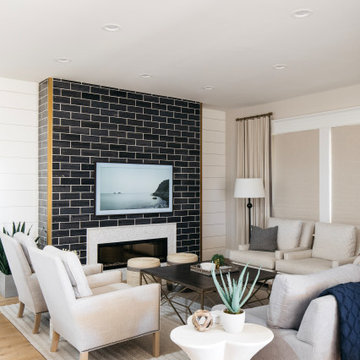
This modern Chandler Remodel project features a completely transformed living room with a built-in tiled fireplace that created a comfortable and unique space for conversation.
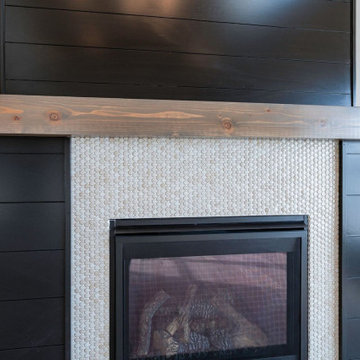
Custom fireplace with tile, wooden mantel and black shiplap surround
Offenes Industrial Wohnzimmer mit beiger Wandfarbe, braunem Holzboden, Kamin, gefliester Kaminumrandung, braunem Boden, gewölbter Decke und Holzdielenwänden in Huntington
Offenes Industrial Wohnzimmer mit beiger Wandfarbe, braunem Holzboden, Kamin, gefliester Kaminumrandung, braunem Boden, gewölbter Decke und Holzdielenwänden in Huntington
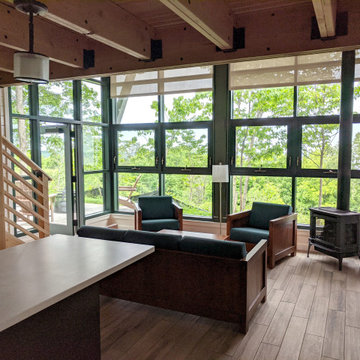
View from kitchen area into living room.
Fernseherloses, Offenes Rustikales Wohnzimmer mit weißer Wandfarbe, Porzellan-Bodenfliesen, Eckkamin, gefliester Kaminumrandung, Holzdecke und Holzdielenwänden in New York
Fernseherloses, Offenes Rustikales Wohnzimmer mit weißer Wandfarbe, Porzellan-Bodenfliesen, Eckkamin, gefliester Kaminumrandung, Holzdecke und Holzdielenwänden in New York
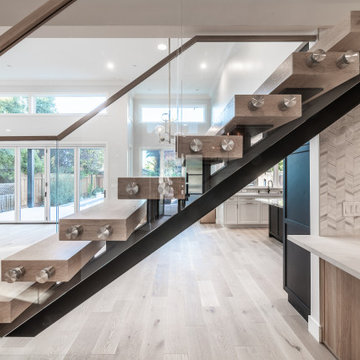
Modern chic living room with white oak hardwood floors, shiplap accent wall, white & gray paint, white oak shelves, indoor-outdoor style doors, tiled fireplace, white oak glass railing, black glass entry door with gold hardware, wood stairs treads, and high-end select designers' furnishings.
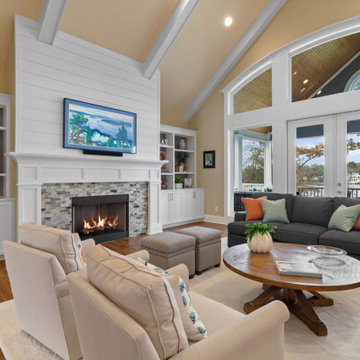
Beautiful vaulted beamed ceiling with large fixed windows overlooking a screened porch on the river. Built in cabinets and gas fireplace with glass tile surround and custom wood surround. Wall mounted flat screen painting tv. The flooring is Luxury Vinyl Tile but you'd swear it was real Acacia Wood because it's absolutely beautiful.
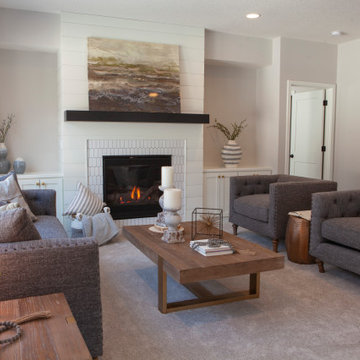
Mittelgroßes, Offenes Uriges Wohnzimmer mit grauer Wandfarbe, Teppichboden, Kamin, gefliester Kaminumrandung, Eck-TV, grauem Boden und Holzdielenwänden in Minneapolis
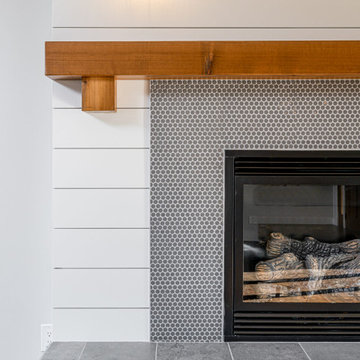
Mittelgroßes, Offenes Klassisches Wohnzimmer mit grauer Wandfarbe, dunklem Holzboden, Kamin, gefliester Kaminumrandung, TV-Wand, braunem Boden und Holzdielenwänden in Sonstige
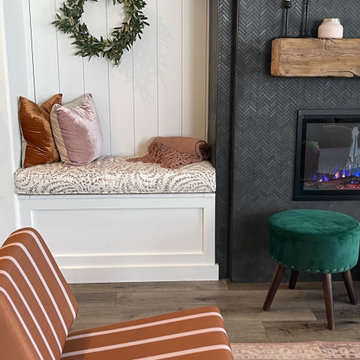
Mittelgroßes, Offenes Eklektisches Wohnzimmer mit grauer Wandfarbe, braunem Holzboden, Kamin, gefliester Kaminumrandung, Multimediawand, braunem Boden und Holzdielenwänden in Philadelphia
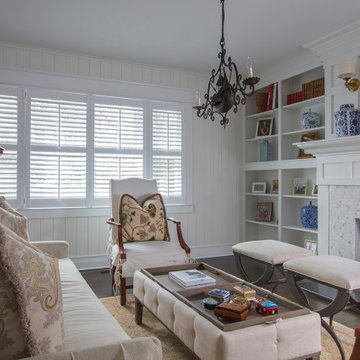
This beautifully appointed cottage is a peaceful refuge for a busy couple. From hosting family to offering a home away from home for Navy Midshipmen, this home is inviting, relaxing and comfortable. To meet their needs and those of their guests, the home owner’s request of us was to provide window treatments that would be functional while softening each room. In the bedrooms, this was achieved with traversing draperies and operable roman shades. Roman shades complete the office and also provide privacy in the kitchen. Plantation shutters softly filter the light while providing privacy in the living room.
Wohnzimmer mit gefliester Kaminumrandung und Holzdielenwänden Ideen und Design
5