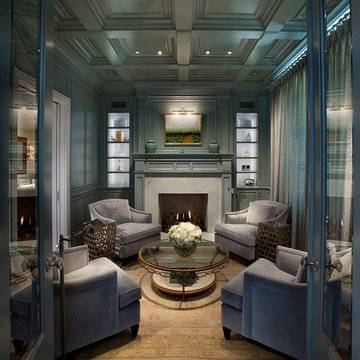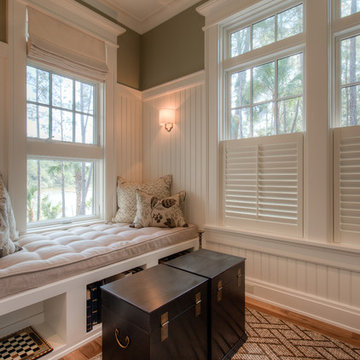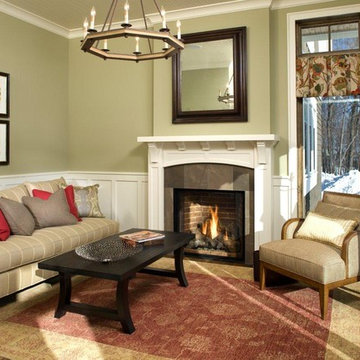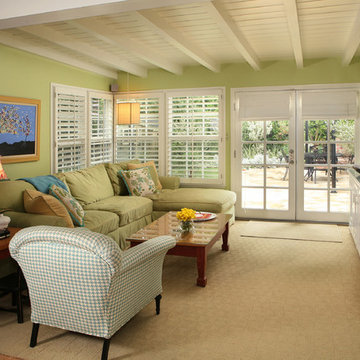Wohnzimmer mit grüner Wandfarbe Ideen und Design
Suche verfeinern:
Budget
Sortieren nach:Heute beliebt
121 – 140 von 16.080 Fotos
1 von 5
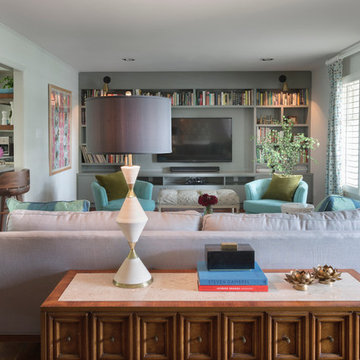
Whit Preston
Mittelgroßes, Repräsentatives, Offenes Klassisches Wohnzimmer ohne Kamin mit grüner Wandfarbe, dunklem Holzboden, Multimediawand und braunem Boden in Austin
Mittelgroßes, Repräsentatives, Offenes Klassisches Wohnzimmer ohne Kamin mit grüner Wandfarbe, dunklem Holzboden, Multimediawand und braunem Boden in Austin
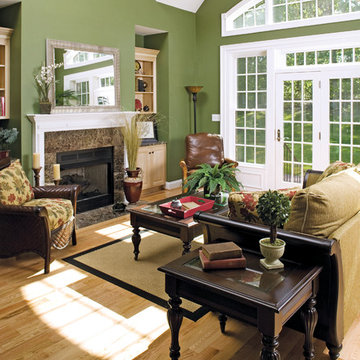
Incorporating European style, this house plan combines stone and stucco with gables and arched windows for a stunning façade. The grand portico leads to an impressive, open floor plan. Built-in cabinetry, French doors, and a fireplace enhance the great room, while an angled counter separates the kitchen from the breakfast nook.
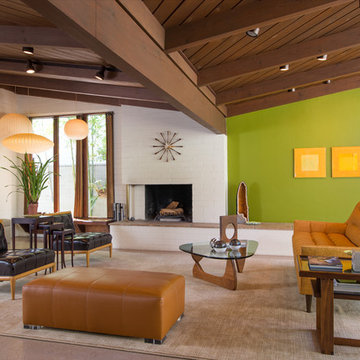
©Scott Basile Photography
Großes, Offenes Mid-Century Wohnzimmer mit grüner Wandfarbe in San Diego
Großes, Offenes Mid-Century Wohnzimmer mit grüner Wandfarbe in San Diego
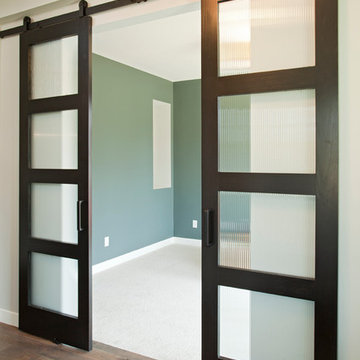
Shultz Photo
Mittelgroßes, Repräsentatives, Fernseherloses, Offenes Modernes Wohnzimmer ohne Kamin mit grüner Wandfarbe und Teppichboden in Minneapolis
Mittelgroßes, Repräsentatives, Fernseherloses, Offenes Modernes Wohnzimmer ohne Kamin mit grüner Wandfarbe und Teppichboden in Minneapolis
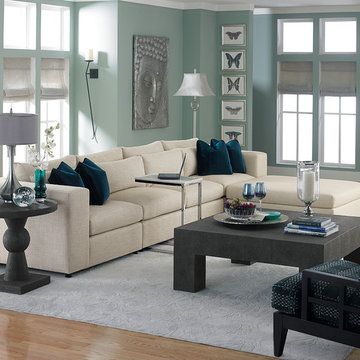
Mittelgroßes, Repräsentatives, Fernseherloses, Offenes Modernes Wohnzimmer ohne Kamin mit grüner Wandfarbe, braunem Holzboden und beigem Boden in New York
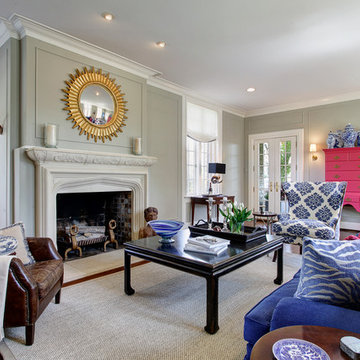
Photography: Dale Clark - Arc Photography / Agent: Jane Kessler-Lennox - New Albany Realty /Interior Decorating/staging: Susan Matrka Interiors- Columbus Museum of Art 2013 Decorators Show House
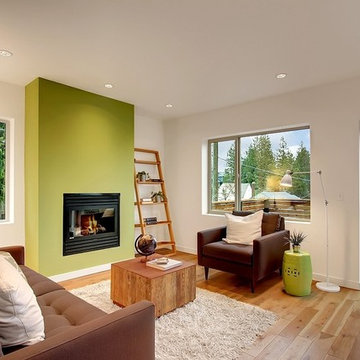
4 Star Built Green Renovation in Seattle's Ravenna neighborhood- living room
Modernes Wohnzimmer mit grüner Wandfarbe in Seattle
Modernes Wohnzimmer mit grüner Wandfarbe in Seattle
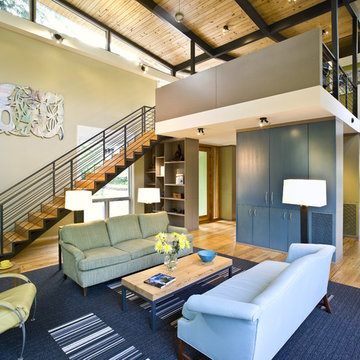
Photo: Paul Hultberg
Floor of salvaged heart pine from 1800s stables, cabinet conceals media, low transom and high electronically operated transoms provide natural cooling

Gacek Design Group - City Living on the Hudson - Living space; Halkin Mason Photography, LLC
Offenes Modernes Wohnzimmer mit grüner Wandfarbe, dunklem Holzboden und schwarzem Boden in New York
Offenes Modernes Wohnzimmer mit grüner Wandfarbe, dunklem Holzboden und schwarzem Boden in New York
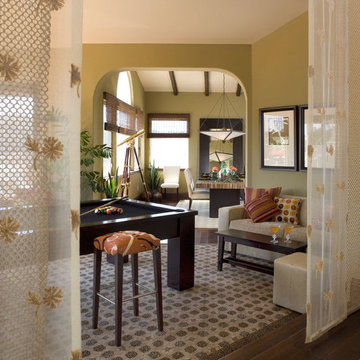
sheer fabric panels soften the entry to the living room with billiard table in this view home. We added patterned rugs, warm wall color and funky details like the orange leather stool to liven up the space.
David Duncan Livingston

This modern, industrial basement renovation includes a conversation sitting area and game room, bar, pool table, large movie viewing area, dart board and large, fully equipped exercise room. The design features stained concrete floors, feature walls and bar fronts of reclaimed pallets and reused painted boards, bar tops and counters of reclaimed pine planks and stripped existing steel columns. Decor includes industrial style furniture from Restoration Hardware, track lighting and leather club chairs of different colors. The client added personal touches of favorite album covers displayed on wall shelves, a multicolored Buzz mascott from Georgia Tech and a unique grid of canvases with colors of all colleges attended by family members painted by the family. Photos are by the architect.
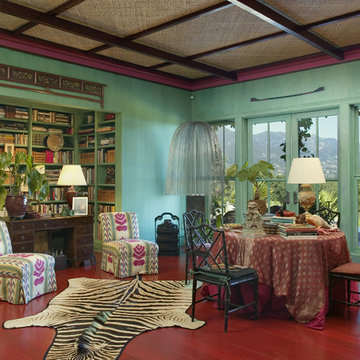
Tropical plantation architecture was the inspiration for this hilltop Montecito home. The plan objective was to showcase the owners' furnishings and collections while slowly unveiling the coastline and mountain views. A playful combination of colors and textures capture the spirit of island life and the eclectic tastes of the client.

Mittelgroßes Modernes Wohnzimmer mit Kamin, grüner Wandfarbe, braunem Holzboden und Kaminumrandung aus Stein in Dallas

Above a newly constructed triple garage, we created a multifunctional space for a family that likes to entertain, but also spend time together watching movies, sports and playing pool.
Having worked with our clients before on a previous project, they gave us free rein to create something they couldn’t have thought of themselves. We planned the space to feel as open as possible, whilst still having individual areas with their own identity and purpose.
As this space was going to be predominantly used for entertaining in the evening or for movie watching, we made the room dark and enveloping using Farrow and Ball Studio Green in dead flat finish, wonderful for absorbing light. We then set about creating a lighting plan that offers multiple options for both ambience and practicality, so no matter what the occasion there was a lighting setting to suit.
The bar, banquette seat and sofa were all bespoke, specifically designed for this space, which allowed us to have the exact size and cover we wanted. We also designed a restroom and shower room, so that in the future should this space become a guest suite, it already has everything you need.
Given that this space was completed just before Christmas, we feel sure it would have been thoroughly enjoyed for entertaining.

The design narrative focused on natural materials using a calm colour scheme inspired by Nordic living. The use of dark walnut wood across the floors and with kitchen units made the kitchen flow with the living space well and blend in rather than stand out. The Verde Alpi marble used on the worktops, the island and the bespoke fireplace surrounds complements the dark wooden kitchen units as well as the copper boiling tap and ovens, serving as a nod to nature and connecting the space with the outside. The same shade of Little Greene paint has been used throughout the house to bring continuity, even on the living room ceiling to close the space in and make it cosy. The hallway mural called Scoop by Hovia added the finishing touch to reflect the originally aimed grandeur of the traditional Victorian townhouse.

Dans le séjour les murs peints en Ressource Deep Celadon Green s'harmonisent parfaitement avec les tomettes du sol.
Mittelgroßes, Offenes Stilmix Wohnzimmer mit grüner Wandfarbe, Terrakottaboden, Kamin, Kaminumrandung aus gestapelten Steinen und orangem Boden in Angers
Mittelgroßes, Offenes Stilmix Wohnzimmer mit grüner Wandfarbe, Terrakottaboden, Kamin, Kaminumrandung aus gestapelten Steinen und orangem Boden in Angers
Wohnzimmer mit grüner Wandfarbe Ideen und Design
7
