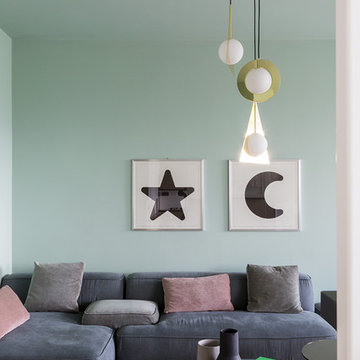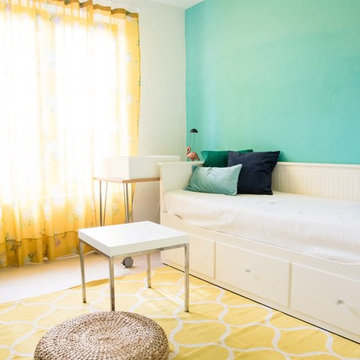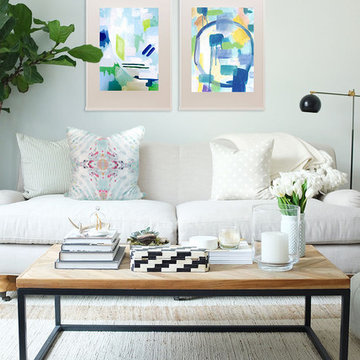Wohnzimmer mit grüner Wandfarbe Ideen und Design
Suche verfeinern:
Budget
Sortieren nach:Heute beliebt
21 – 40 von 16.105 Fotos
1 von 5
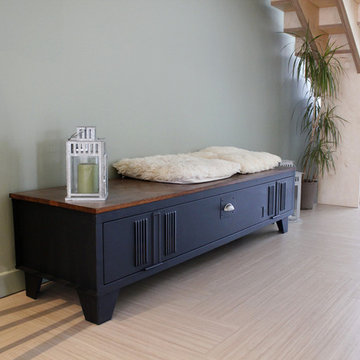
Photos 5070
Mittelgroßes, Offenes Industrial Wohnzimmer mit grüner Wandfarbe, Linoleum, Kaminofen, freistehendem TV und beigem Boden in Bordeaux
Mittelgroßes, Offenes Industrial Wohnzimmer mit grüner Wandfarbe, Linoleum, Kaminofen, freistehendem TV und beigem Boden in Bordeaux
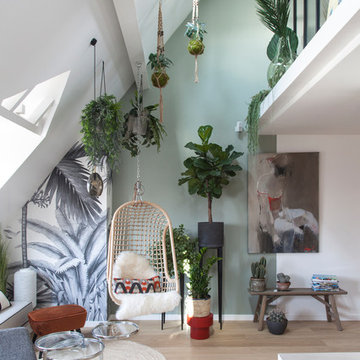
Bertrand Fompeyrine Photographe
Offenes Modernes Wohnzimmer mit grüner Wandfarbe, hellem Holzboden und beigem Boden in Paris
Offenes Modernes Wohnzimmer mit grüner Wandfarbe, hellem Holzboden und beigem Boden in Paris
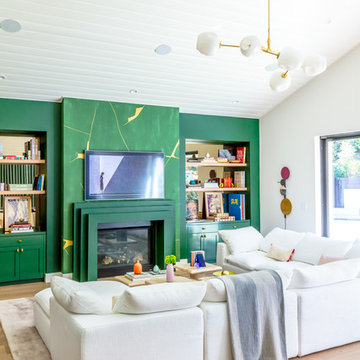
Offenes Modernes Wohnzimmer mit grüner Wandfarbe, braunem Holzboden, Kamin, TV-Wand und braunem Boden in Los Angeles
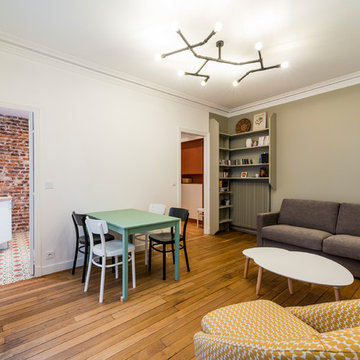
Léandre Chéron
Mittelgroßes, Repräsentatives, Offenes Industrial Wohnzimmer ohne Kamin mit grüner Wandfarbe, braunem Holzboden und beigem Boden in Marseille
Mittelgroßes, Repräsentatives, Offenes Industrial Wohnzimmer ohne Kamin mit grüner Wandfarbe, braunem Holzboden und beigem Boden in Marseille
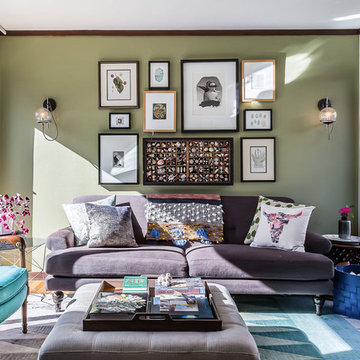
Mittelgroßes, Abgetrenntes Stilmix Wohnzimmer mit grüner Wandfarbe, braunem Holzboden, TV-Wand und braunem Boden in Denver
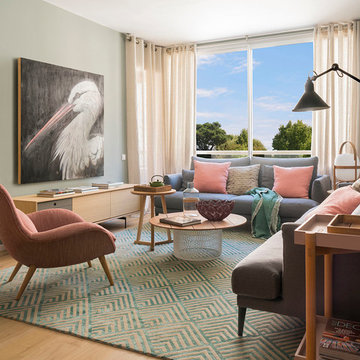
Proyecto realizado por Meritxell Ribé - The Room Studio
Construcción: The Room Work
Fotografías: Mauricio Fuertes
Großes, Fernseherloses, Abgetrenntes Modernes Wohnzimmer ohne Kamin mit braunem Holzboden, braunem Boden und grüner Wandfarbe in Sonstige
Großes, Fernseherloses, Abgetrenntes Modernes Wohnzimmer ohne Kamin mit braunem Holzboden, braunem Boden und grüner Wandfarbe in Sonstige
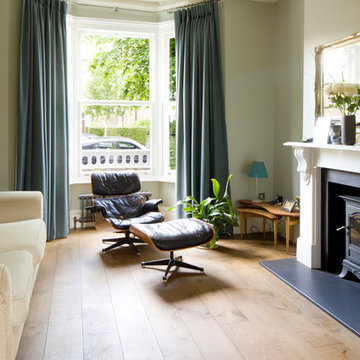
Mittelgroßes Klassisches Wohnzimmer mit grüner Wandfarbe, hellem Holzboden, Kaminofen und Kaminumrandung aus Stein in London
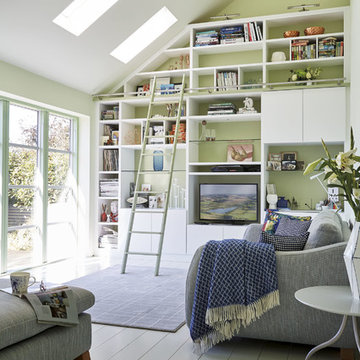
Painted in ‘sorrel’ this superb example of a large bespoke bookcase complements this spacious lounge perfectly.
This is a stunning fitted bookcase that not only looks great but fits the client’s initial vision by incorporating a small study area that can be neatly hidden away when not in use. Storage for books, pictures, trinkets and keepsakes has been carefully considered and designed sympathetically to the interior decor.
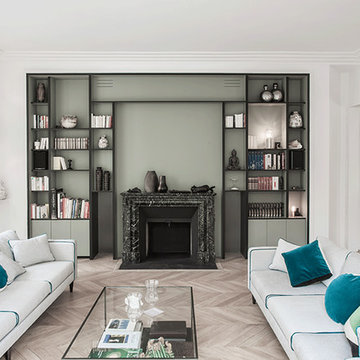
Stéphane Deroussant
Geräumiges, Repräsentatives, Fernseherloses, Offenes Modernes Wohnzimmer mit grüner Wandfarbe, hellem Holzboden und Kaminumrandung aus Stein in Paris
Geräumiges, Repräsentatives, Fernseherloses, Offenes Modernes Wohnzimmer mit grüner Wandfarbe, hellem Holzboden und Kaminumrandung aus Stein in Paris
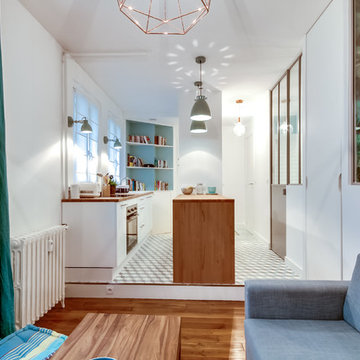
Le projet : Aux Batignolles, un studio parisien de 25m2 laissé dans son jus avec une minuscule cuisine biscornue dans l’entrée et une salle de bains avec WC, vieillotte en plein milieu de l’appartement.
La jeune propriétaire souhaite revoir intégralement les espaces pour obtenir un studio très fonctionnel et clair.
Notre solution : Nous allons faire table rase du passé et supprimer tous les murs. Grâce à une surélévation partielle du plancher pour les conduits sanitaires, nous allons repenser intégralement l’espace tout en tenant compte de différentes contraintes techniques.
Une chambre en alcôve surélevée avec des rangements tiroirs dissimulés en dessous, dont un avec une marche escamotable, est créée dans l’espace séjour. Un dressing coulissant à la verticale complète les rangements et une verrière laissera passer la lumière. La salle de bains est équipée d’une grande douche à l’italienne et d’un plan vasque sur-mesure avec lave-linge encastré. Les WC sont indépendants. La cuisine est ouverte sur le séjour et est équipée de tout l’électroménager nécessaire avec un îlot repas très convivial. Un meuble d’angle menuisé permet de ranger livres et vaisselle.
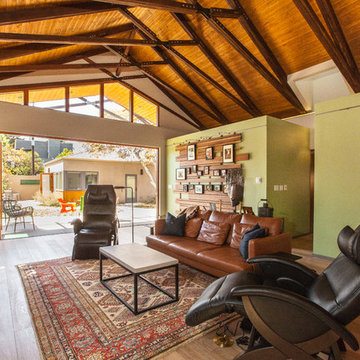
Full Circle Images
Offenes Mid-Century Wohnzimmer mit grüner Wandfarbe und braunem Holzboden in San Diego
Offenes Mid-Century Wohnzimmer mit grüner Wandfarbe und braunem Holzboden in San Diego
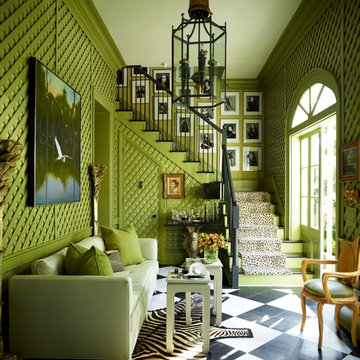
A zebra hide and a Somali Panther cut-pile runner take the black and white accents in Peter Rogers’s apple green entry hall, designed by Rogers and Carl Palasota, in an exotic direction.

Custom Modern Black Barn doors with industrial Hardware. It's creative and functional.
Please check out more of Award Winning Interior Designs by Runa Novak on her website for amazing BEFORE & AFTER photos to see what if possible for your space!
Design by Runa Novak of In Your Space Interior Design: Chicago, Aspen, and Denver
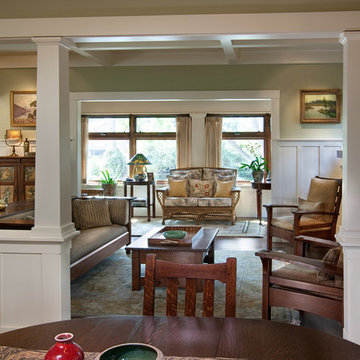
Großes, Repräsentatives, Fernseherloses, Offenes Rustikales Wohnzimmer mit grüner Wandfarbe, dunklem Holzboden, Kamin, gefliester Kaminumrandung und braunem Boden in San Diego
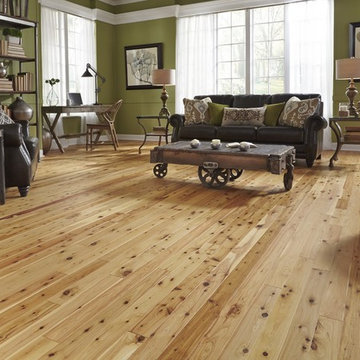
Bellawood Matte is made for those who prefer the simple elegance of an oil-rubbed floor. It offers that low-gloss, oil-finished look without the need for constant re-oiling. Bellawood Matte is topped with a low-gloss version of Bellawood's industry-leading 100 year finish using a groundbreaking multi-layered, micro-particle process for superior wear and scratch resistance. So, go ahead, bring on life and everything that comes with it. Your Bellawood floor will stay beautiful year after year
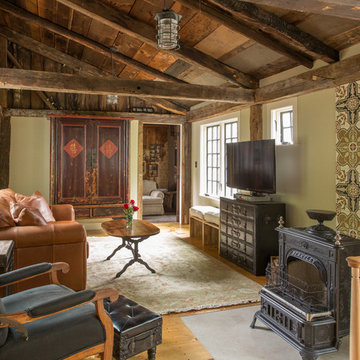
Rustic Farmhouse: Garvin-Weeks Farmstead
The Garvin-Weeks Farmstead in beautiful North Reading, built c1790, has enjoyed a first floor makeover complete with a new kitchen, family room and master suite. Particular attention was given to preserve the historic details of the house while modernizing and opening up the space for today’s lifestyle. The open concept farmhouse style kitchen is striking with its antique beams and rafters, handmade and hand planed cabinets, distressed floors, custom handmade soapstone farmer’s sink, marble counter tops, kitchen island comprised of reclaimed wood with a milk paint finish, all setting the stage for the elaborate custom painted tile work. Skylights above bathe the space in natural light. Walking through the warm family room gives one the sense of history and days gone by, culminating in a quintessential looking, but fabulously updated new England master bedroom and bath. A spectacular addition that feels and looks like it has always been there!
Photos by Eric Roth
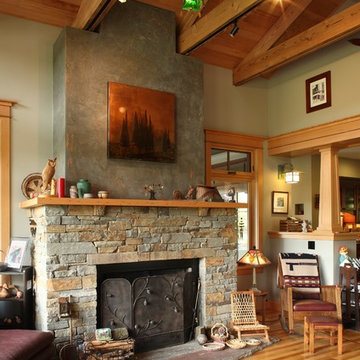
We designed our own trusses to allow adjustable overhead lighting to be be incorporated into the design.
Großes, Offenes Uriges Wohnzimmer mit grüner Wandfarbe, hellem Holzboden, Kamin und Kaminumrandung aus Stein in Portland
Großes, Offenes Uriges Wohnzimmer mit grüner Wandfarbe, hellem Holzboden, Kamin und Kaminumrandung aus Stein in Portland
Wohnzimmer mit grüner Wandfarbe Ideen und Design
2
