Wohnzimmer mit Hausbar und Deckengestaltungen Ideen und Design
Suche verfeinern:
Budget
Sortieren nach:Heute beliebt
141 – 160 von 1.817 Fotos
1 von 3
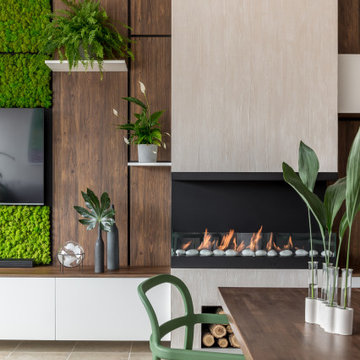
Kleines, Offenes Modernes Wohnzimmer mit Hausbar, beiger Wandfarbe, Porzellan-Bodenfliesen, Eckkamin, verputzter Kaminumrandung, TV-Wand, beigem Boden, eingelassener Decke und Wandpaneelen in Sonstige

Großes, Offenes Modernes Wohnzimmer mit Hausbar, braunem Holzboden, Kaminofen, verputzter Kaminumrandung, TV-Wand, braunem Boden, Tapetendecke, Tapetenwänden und grauer Wandfarbe in Nagoya
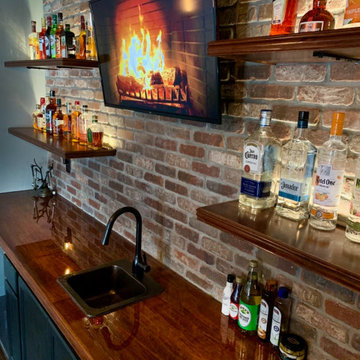
full basement remodel with custom made electric fireplace with cedar tongue and groove. Custom bar with illuminated bar shelves.
Großes, Abgetrenntes Uriges Wohnzimmer mit Hausbar, grauer Wandfarbe, Vinylboden, Kamin, Kaminumrandung aus Holz, TV-Wand, braunem Boden, Kassettendecke und vertäfelten Wänden in Atlanta
Großes, Abgetrenntes Uriges Wohnzimmer mit Hausbar, grauer Wandfarbe, Vinylboden, Kamin, Kaminumrandung aus Holz, TV-Wand, braunem Boden, Kassettendecke und vertäfelten Wänden in Atlanta

When it came to improving the design and functionality of the dry bar, we borrowed space from the adjoining closet beside the fireplace to gain additional square footage. After reframing the portion of the wall, we were able to start bringing the client’s vision to life—adding floating shelves on either side of the fireplace, and an open shelf for liquor and glassware.
The dry bar backsplash features beautiful Carrera and Moonstone Evo Hex tile in polished marble mosaic.
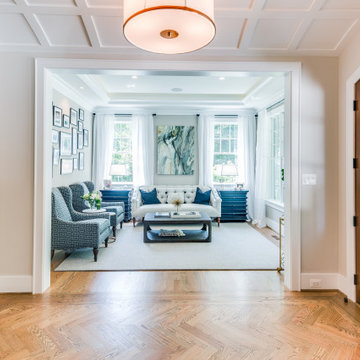
Welcoming living room off of the entry foyer for guests to relax and enjoy a more private setting.
Mittelgroßes, Fernseherloses, Abgetrenntes Rustikales Wohnzimmer ohne Kamin mit Hausbar, grauer Wandfarbe, braunem Holzboden und Kassettendecke in Washington, D.C.
Mittelgroßes, Fernseherloses, Abgetrenntes Rustikales Wohnzimmer ohne Kamin mit Hausbar, grauer Wandfarbe, braunem Holzboden und Kassettendecke in Washington, D.C.

We love this custom kitchen's coffered ceilings, the double islands, dining area, custom millwork & molding, plus the living rooms wood floors and arched entryways!
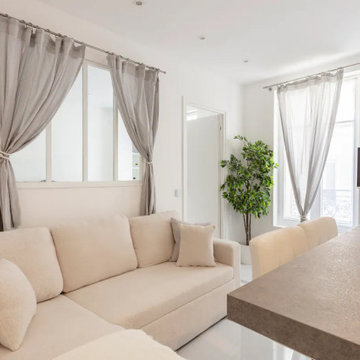
Kleines, Offenes Modernes Wohnzimmer mit Hausbar, weißer Wandfarbe, Marmorboden, TV-Wand, weißem Boden und eingelassener Decke in Paris
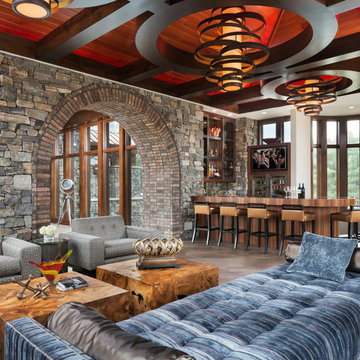
Builder: John Kraemer & Sons
Photography: Landmark Photography
Home & Interior Design: Tom Rauscher
Cabinetry: North Star Kitchens
Offenes Modernes Wohnzimmer mit Porzellan-Bodenfliesen, Hausbar und Steinwänden in Minneapolis
Offenes Modernes Wohnzimmer mit Porzellan-Bodenfliesen, Hausbar und Steinwänden in Minneapolis
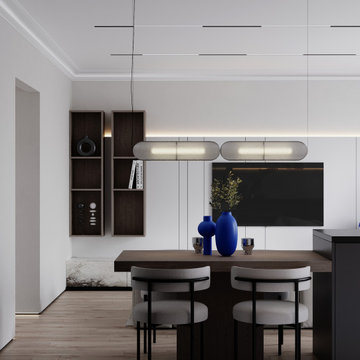
Mittelgroßes, Offenes Modernes Wohnzimmer in grau-weiß ohne Kamin mit Hausbar, grauer Wandfarbe, Vinylboden, TV-Wand, beigem Boden, Tapetendecke und Wandpaneelen in Sonstige
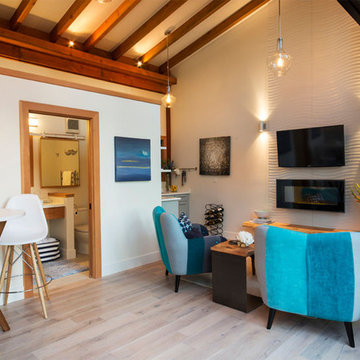
This space is one of several cabins built lakefront for some very special clients.
Mittelgroßes Modernes Wohnzimmer im Loft-Stil mit Hausbar, hellem Holzboden, Kamin, gefliester Kaminumrandung, Multimediawand, freigelegten Dachbalken und Holzdielenwänden in Sonstige
Mittelgroßes Modernes Wohnzimmer im Loft-Stil mit Hausbar, hellem Holzboden, Kamin, gefliester Kaminumrandung, Multimediawand, freigelegten Dachbalken und Holzdielenwänden in Sonstige

Family room with expansive ceiling, picture frame trim, exposed beams, gas fireplace, aluminum windows and chandelier.
Geräumiges, Offenes Klassisches Wohnzimmer mit Hausbar, weißer Wandfarbe, hellem Holzboden, Kamin, TV-Wand, buntem Boden, freigelegten Dachbalken und Wandpaneelen in Indianapolis
Geräumiges, Offenes Klassisches Wohnzimmer mit Hausbar, weißer Wandfarbe, hellem Holzboden, Kamin, TV-Wand, buntem Boden, freigelegten Dachbalken und Wandpaneelen in Indianapolis

The living room features floor to ceiling windows, opening the space to the surrounding forest.
Großes, Offenes Nordisches Wohnzimmer mit Hausbar, weißer Wandfarbe, Betonboden, Kaminofen, Kaminumrandung aus Metall, TV-Wand, grauem Boden, gewölbter Decke und Holzwänden in Portland
Großes, Offenes Nordisches Wohnzimmer mit Hausbar, weißer Wandfarbe, Betonboden, Kaminofen, Kaminumrandung aus Metall, TV-Wand, grauem Boden, gewölbter Decke und Holzwänden in Portland
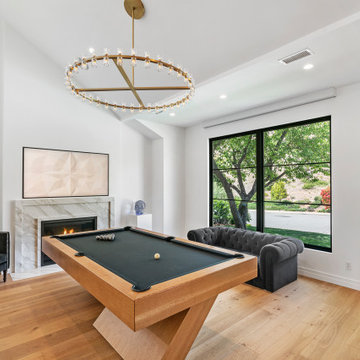
With the ultimate flow and functionality of indoor and outdoor entertaining in mind, this dated Mediterranean in Oak Park is transformed into a soiree home. It now features black roofing, black-framed windows, and custom white oak garage doors with a chevron pattern. The newly created pop-out window space creates visual interest, more emphasis, and a welcome focal point.
Photographer: Andrew - OpenHouse VC

⚜️⚜️⚜️ https://goldenfinehomes.com/socials ⚜️⚜️⚜️
The latest custom home from Golden Fine Homes is a stunning Louisiana French Transitional style home.
This home has five bedrooms and five bathrooms with a flexible floorplan design that allows for a multitude of uses.
A separate dining room, butlers’ pantry, wet-bar with icemaker and beverage refrigerator, a large outdoor living room with grill and fireplace and kids bonus area upstairs. It also has an extra large media closet/room with plenty of space for added indoor storage.
The kitchen is equipped with all high-end appliances with matching custom cabinet panels and gorgeous Mont Blanc quartzite counters. Floor to ceiling custom cabinets with LED lighting, custom hood and custom tile work, including imported Italian marble backsplash. Decorator lighting, pot filler and breakfast area overlooking the covered outdoor living space round out the gourmet kitchen.
The master bedroom is accented by a large reading nook with windows to the back yard. The master bathroom is gorgeous with decorator lighting, custom tilework, makeup niche, frameless glass shower and freestanding tub. The master closet has custom cabinetry, dressers and a secure storage room. This gorgeous custom home embodies contemporary elegance.
Perfect for the busy family and those that love to entertain. Located in the new medical district, it’s only a quick 5 minute drive to the hospital. It’s also on the St. George School bus route, with the bus stop located right across the street, so you can watch the kids right from your kitchen window. You simply must see this gorgeous home offering the latest new home design trends and construction technology.
⚜️⚜️⚜️⚜️⚜️⚜️⚜️⚜️⚜️⚜️⚜️⚜️⚜️⚜️
If you are looking for a luxury home builder or remodeler on the Louisiana Northshore; Mandeville, Covington, Folsom, Madisonville or surrounding areas, contact us today.
Website: https://goldenfinehomes.com
Email: info@goldenfinehomes.com
Phone: 985-282-2570
⚜️⚜️⚜️⚜️⚜️⚜️⚜️⚜️⚜️⚜️⚜️⚜️⚜️⚜️
Louisiana custom home builder, Louisiana remodeling, Louisiana remodeling contractor, home builder, remodeling, bathroom remodeling, new home, bathroom renovations, kitchen remodeling, kitchen renovation, custom home builders, home remodeling, house renovation, new home construction, house building, home construction, bathroom remodeler near me, kitchen remodeler near me, kitchen makeovers, new home builders.
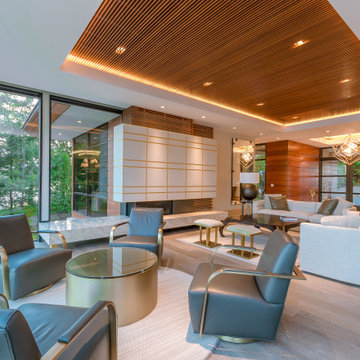
This modern waterfront home was built for today’s contemporary lifestyle with the comfort of a family cottage. Walloon Lake Residence is a stunning three-story waterfront home with beautiful proportions and extreme attention to detail to give both timelessness and character. Horizontal wood siding wraps the perimeter and is broken up by floor-to-ceiling windows and moments of natural stone veneer.
The exterior features graceful stone pillars and a glass door entrance that lead into a large living room, dining room, home bar, and kitchen perfect for entertaining. With walls of large windows throughout, the design makes the most of the lakefront views. A large screened porch and expansive platform patio provide space for lounging and grilling.
Inside, the wooden slat decorative ceiling in the living room draws your eye upwards. The linear fireplace surround and hearth are the focal point on the main level. The home bar serves as a gathering place between the living room and kitchen. A large island with seating for five anchors the open concept kitchen and dining room. The strikingly modern range hood and custom slab kitchen cabinets elevate the design.
The floating staircase in the foyer acts as an accent element. A spacious master suite is situated on the upper level. Featuring large windows, a tray ceiling, double vanity, and a walk-in closet. The large walkout basement hosts another wet bar for entertaining with modern island pendant lighting.
Walloon Lake is located within the Little Traverse Bay Watershed and empties into Lake Michigan. It is considered an outstanding ecological, aesthetic, and recreational resource. The lake itself is unique in its shape, with three “arms” and two “shores” as well as a “foot” where the downtown village exists. Walloon Lake is a thriving northern Michigan small town with tons of character and energy, from snowmobiling and ice fishing in the winter to morel hunting and hiking in the spring, boating and golfing in the summer, and wine tasting and color touring in the fall.
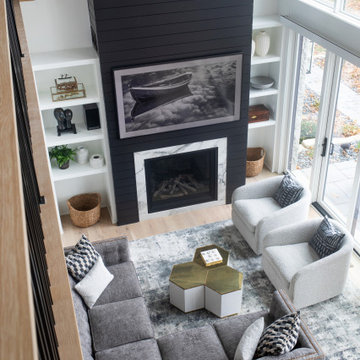
Offenes Wohnzimmer mit Hausbar, weißer Wandfarbe, braunem Holzboden, Kamin, Kaminumrandung aus Holzdielen, TV-Wand, braunem Boden, gewölbter Decke und Holzdielenwänden in Chicago
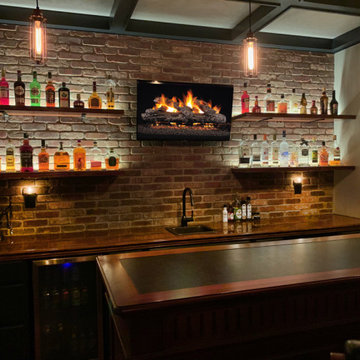
full basement remodel with custom made electric fireplace with cedar tongue and groove. Custom bar with illuminated bar shelves.
Großes, Abgetrenntes Rustikales Wohnzimmer mit Hausbar, grauer Wandfarbe, Vinylboden, Kamin, Kaminumrandung aus Holz, TV-Wand, braunem Boden, Kassettendecke und vertäfelten Wänden in Atlanta
Großes, Abgetrenntes Rustikales Wohnzimmer mit Hausbar, grauer Wandfarbe, Vinylboden, Kamin, Kaminumrandung aus Holz, TV-Wand, braunem Boden, Kassettendecke und vertäfelten Wänden in Atlanta
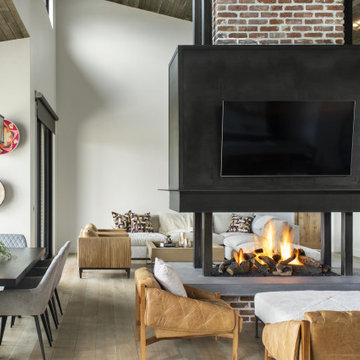
Offenes Industrial Wohnzimmer mit Hausbar, weißer Wandfarbe, hellem Holzboden, Tunnelkamin, Kaminumrandung aus Backstein, TV-Wand, braunem Boden, gewölbter Decke und Ziegelwänden in Denver
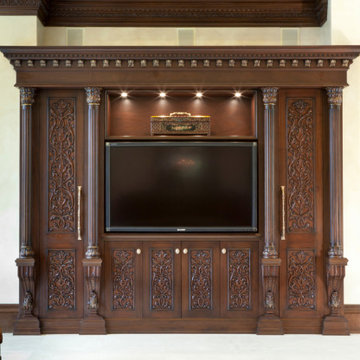
The dark mahogany stained interior elements bring a sense of uniqueness to the overall composition of the space. Adorned with rich hand carved details, the darker tones of the material itself allow for the intricate details to be highlighted even more. Using these contrasting tones to bring out the most out of each element in the space.
For more projects visit our website wlkitchenandhome.com
.
.
.
#livingroom #luxurylivingroom #livingroomideas #residentialinteriors #luxuryhomedesign #luxuryfurniture #luxuryinteriordesign #elegantfurniture #mansiondesing #tvunit #luxurytvunit #tvunitdesign #fireplace #manteldesign #woodcarving #homebar #entertainmentroom #carvedfurniture #tvcabinet #custombar #classicfurniture #cofferedceiling #woodworker #newjerseyfurniture #ornatefurniture #bardesigner #furnituredesigner #newyorkfurniture #classicdesigner
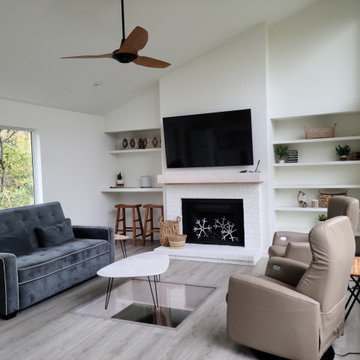
Fully renovated Treehouse that is built across a creek. Lots of windows throughout to make you feel like you are in the trees. Sit down and look through the large viewing window on the floor and see the fish swim in the creek. Living space and kitchenette in one space.
Wohnzimmer mit Hausbar und Deckengestaltungen Ideen und Design
8