Wohnzimmer mit Hausbar und Deckengestaltungen Ideen und Design
Suche verfeinern:
Budget
Sortieren nach:Heute beliebt
1 – 20 von 1.828 Fotos
1 von 3
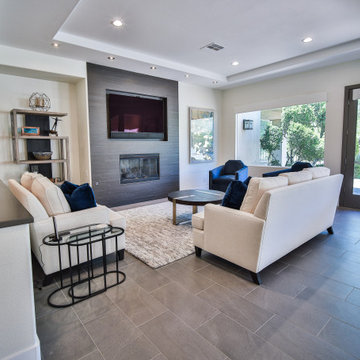
Featuring vaulted ceilings, Norwalk furniture, Global Views artwork, and Uttermost lighting, this living room is functional and elegant. Operable shades bring natural light into the space and the surround sound system allows for music to be played for any occasion.

Casual yet refined living room with custom built-in, custom hidden bar, coffered ceiling, custom storage, picture lights. Natural elements.
Großes, Offenes Maritimes Wohnzimmer mit Hausbar, weißer Wandfarbe, Kassettendecke und braunem Holzboden in New York
Großes, Offenes Maritimes Wohnzimmer mit Hausbar, weißer Wandfarbe, Kassettendecke und braunem Holzboden in New York
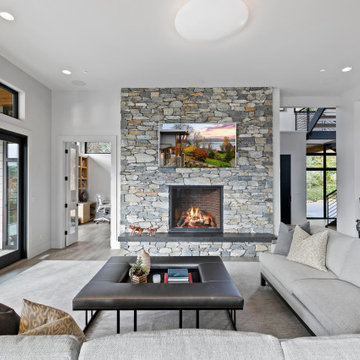
Offenes Klassisches Wohnzimmer mit Hausbar, grauer Wandfarbe, braunem Holzboden, Kamin, Kaminumrandung aus Stein, TV-Wand und Kassettendecke in Seattle
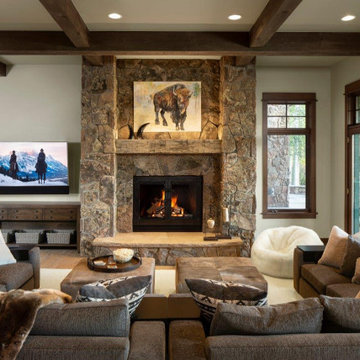
Großes, Offenes Rustikales Wohnzimmer mit Hausbar, weißer Wandfarbe, braunem Holzboden, Kamin, braunem Boden und freigelegten Dachbalken in Denver

This Australian-inspired new construction was a successful collaboration between homeowner, architect, designer and builder. The home features a Henrybuilt kitchen, butler's pantry, private home office, guest suite, master suite, entry foyer with concealed entrances to the powder bathroom and coat closet, hidden play loft, and full front and back landscaping with swimming pool and pool house/ADU.

We kept the original floors and cleaned them up, replaced the built-in and exposed beams. Custom sectional for maximum seating and one of a kind pillows.

Overhead in the formal living room, the design on the 14’ tall ceiling echoes the adjacent foyer floor pattern, with thick rift sawn beams in geometric configurations. The living room leads to the kitchen.
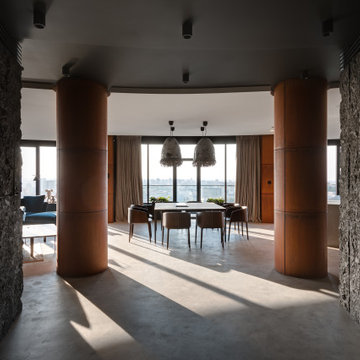
Dive into the epitome of urban luxury where the fusion of textured stone walls and sleek cylindrical columns crafts a modern sanctuary. Bathed in natural light, the inviting space boasts an intimate dining area framed by floor-to-ceiling windows that unveil an expansive cityscape. Plush seating and avant-garde lighting elements echo the finesse of a refined aesthetic that captures both comfort and elegance.
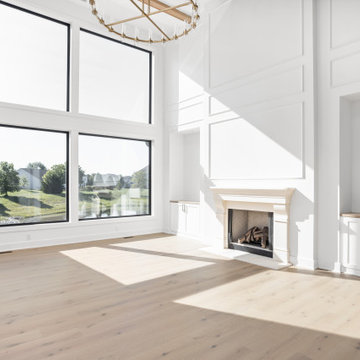
Family room with expansive ceiling, picture frame trim, exposed beams, gas fireplace, aluminum windows and chandelier.
Geräumiges, Offenes Klassisches Wohnzimmer mit Hausbar, weißer Wandfarbe, hellem Holzboden, Kamin, TV-Wand, buntem Boden, freigelegten Dachbalken und Wandpaneelen in Indianapolis
Geräumiges, Offenes Klassisches Wohnzimmer mit Hausbar, weißer Wandfarbe, hellem Holzboden, Kamin, TV-Wand, buntem Boden, freigelegten Dachbalken und Wandpaneelen in Indianapolis
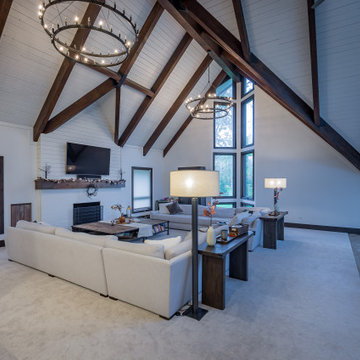
Geräumiges, Offenes Landhausstil Wohnzimmer mit Hausbar, weißer Wandfarbe, Teppichboden, Kamin, Kaminumrandung aus Holz, TV-Wand, weißem Boden, freigelegten Dachbalken und Holzdielenwänden in Chicago

Fireplace is Xtrordinaire “clean face” style with a stacked stone surround and custom built mantel
Laplante Construction custom built-ins with nickel gap accent walls and natural white oak shelves
Shallow coffered ceiling
4" white oak flooring with natural, water-based finish
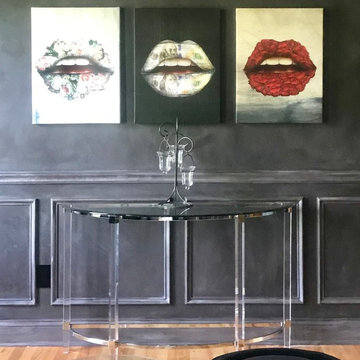
Art can be difficult and is very subjective, and we needed something as dramatic as the space it would be hung in. Angela's taste in Art turned out to be as dramatic, as her taste in decor. The end result is both STUNNING and unique!
Mari Bortugno, B Designs
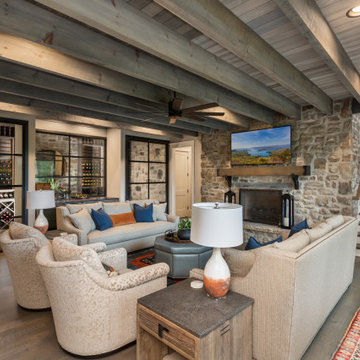
Rustikales Wohnzimmer mit Hausbar, hellem Holzboden, Kamin, Kaminumrandung aus Stein, TV-Wand und freigelegten Dachbalken in Sonstige

The clean, elegant interior features just two materials: white-washed pine and natural-cleft bluestone. Robert Benson Photography.
Mittelgroßes, Abgetrenntes Country Wohnzimmer mit Hausbar, beiger Wandfarbe, Gaskamin, TV-Wand, Holzdecke und Holzwänden in New York
Mittelgroßes, Abgetrenntes Country Wohnzimmer mit Hausbar, beiger Wandfarbe, Gaskamin, TV-Wand, Holzdecke und Holzwänden in New York
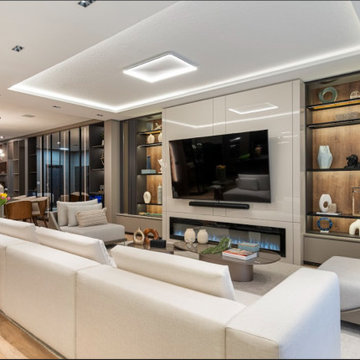
The high ceilings and large windows contribute to a feeling of spaciousness, while the white furniture and light-colored walls enhance the brightness of the room. This creates an airy and welcoming atmosphere.
The fireplace adds a focal point to the room and creates a sense of warmth and coziness. It’s easy to imagine curling up with a good book or spending time with loved ones by the fire.
The white couch and chairs look comfortable and inviting, and the throw pillows add a touch of personality. The placement of the furniture seems well-suited for conversation around the fireplace.
Overall, the living room seems like a stylish and comfortable space that would be perfect for relaxing or entertaining guests.
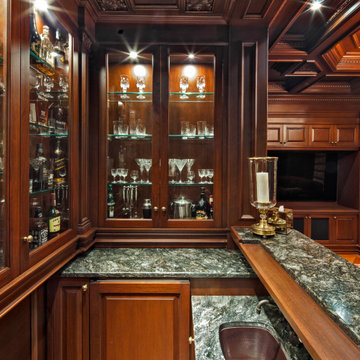
Using a similar mahogany stain for the entire interior, the incorporation of various detailed elements such as the crown moldings and brackets allows for the space to truly speak for itself. Centered around the inclusion of a coffered ceiling, the similar style and tone of all of these elements helps create a strong sense of cohesion within the entire interior.
For more projects visit our website wlkitchenandhome.com
.
.
.
#mediaroom #entertainmentroom #elegantlivingroom #homeinteriors #luxuryliving #luxuryapartment #finearchitecture #luxurymanhattan #luxuryapartments #luxuryinteriors #apartmentbar #homebar #elegantbar #classicbar #livingroomideas #entertainmentwall #wallunit #mediaunit #tvroom #tvfurniture #bardesigner #woodeninterior #bardecor #mancave #homecinema #luxuryinteriordesigner #luxurycontractor #manhattaninteriordesign #classicinteriors #classyinteriors
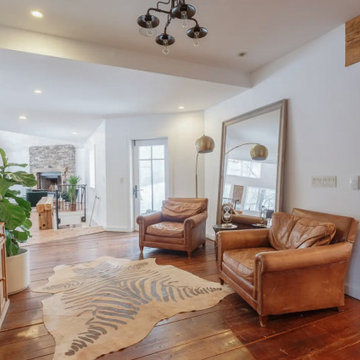
Cozy pit stop on the way to the living room or quaint sitting area before heading out for the night! Original wide-plank wood floors and vintage wood furniture pieces.

This 5 BR, 5.5 BA residence was conceived, built and decorated within six months. Designed for use by multiple parties during simultaneous vacations and/or golf retreats, it offers five master suites, all with king-size beds, plus double vanities in private baths. Fabrics used are highly durable, like indoor/outdoor fabrics and leather. Sliding glass doors in the primary gathering area stay open when the weather allows.
A Bonisolli Photography

Tschida Construction alongside Pro Design Custom Cabinetry helped bring an unfinished basement to life.
The clients love the design aesthetic of California Coastal and wanted to integrate it into their basement design.
We worked closely with them and created some really beautiful elements like the concrete fireplace with custom stained rifted white oak floating shelves, hidden bookcase door that leads to a secret game room, and faux rifted white oak beams.
The bar area was another feature area to have some stunning, yet subtle features like a waterfall peninsula detail and artisan tiled backsplash.
The light floors and walls brighten the space and also add to the coastal feel.

This new home was built on an old lot in Dallas, TX in the Preston Hollow neighborhood. The new home is a little over 5,600 sq.ft. and features an expansive great room and a professional chef’s kitchen. This 100% brick exterior home was built with full-foam encapsulation for maximum energy performance. There is an immaculate courtyard enclosed by a 9' brick wall keeping their spool (spa/pool) private. Electric infrared radiant patio heaters and patio fans and of course a fireplace keep the courtyard comfortable no matter what time of year. A custom king and a half bed was built with steps at the end of the bed, making it easy for their dog Roxy, to get up on the bed. There are electrical outlets in the back of the bathroom drawers and a TV mounted on the wall behind the tub for convenience. The bathroom also has a steam shower with a digital thermostatic valve. The kitchen has two of everything, as it should, being a commercial chef's kitchen! The stainless vent hood, flanked by floating wooden shelves, draws your eyes to the center of this immaculate kitchen full of Bluestar Commercial appliances. There is also a wall oven with a warming drawer, a brick pizza oven, and an indoor churrasco grill. There are two refrigerators, one on either end of the expansive kitchen wall, making everything convenient. There are two islands; one with casual dining bar stools, as well as a built-in dining table and another for prepping food. At the top of the stairs is a good size landing for storage and family photos. There are two bedrooms, each with its own bathroom, as well as a movie room. What makes this home so special is the Casita! It has its own entrance off the common breezeway to the main house and courtyard. There is a full kitchen, a living area, an ADA compliant full bath, and a comfortable king bedroom. It’s perfect for friends staying the weekend or in-laws staying for a month.
Wohnzimmer mit Hausbar und Deckengestaltungen Ideen und Design
1