Wohnzimmer mit Hausbar und Deckengestaltungen Ideen und Design
Suche verfeinern:
Budget
Sortieren nach:Heute beliebt
81 – 100 von 1.817 Fotos
1 von 3

This room as an unused dining room. This couple loves to entertain so we designed the room to be dramatic to look at, and allow for movable seating, and of course, a very sexy functional custom bar.

This full basement renovation included adding a mudroom area, media room, a bedroom, a full bathroom, a game room, a kitchen, a gym and a beautiful custom wine cellar. Our clients are a family that is growing, and with a new baby, they wanted a comfortable place for family to stay when they visited, as well as space to spend time themselves. They also wanted an area that was easy to access from the pool for entertaining, grabbing snacks and using a new full pool bath.We never treat a basement as a second-class area of the house. Wood beams, customized details, moldings, built-ins, beadboard and wainscoting give the lower level main-floor style. There’s just as much custom millwork as you’d see in the formal spaces upstairs. We’re especially proud of the wine cellar, the media built-ins, the customized details on the island, the custom cubbies in the mudroom and the relaxing flow throughout the entire space.

Living spaces were opened up. Dark Paneling removed and new steel and glass opening to view the backyard and let in plenty of natural light.
Mittelgroßes, Offenes Modernes Wohnzimmer ohne Kamin mit Hausbar, weißer Wandfarbe, Porzellan-Bodenfliesen, TV-Wand, weißem Boden, freigelegten Dachbalken und Wandpaneelen in Sonstige
Mittelgroßes, Offenes Modernes Wohnzimmer ohne Kamin mit Hausbar, weißer Wandfarbe, Porzellan-Bodenfliesen, TV-Wand, weißem Boden, freigelegten Dachbalken und Wandpaneelen in Sonstige

Geräumiges, Offenes Modernes Wohnzimmer mit Hausbar, weißer Wandfarbe, braunem Holzboden, Kamin, Kaminumrandung aus Stein, Multimediawand, braunem Boden, freigelegten Dachbalken und Holzwänden in Salt Lake City

Relaxed and livable, the lower-level walkout lounge is shaped in a perfect octagon. Framing the 12-foot-high ceiling are decorative wood beams that serve to anchor the room.
Project Details // Sublime Sanctuary
Upper Canyon, Silverleaf Golf Club
Scottsdale, Arizona
Architecture: Drewett Works
Builder: American First Builders
Interior Designer: Michele Lundstedt
Landscape architecture: Greey | Pickett
Photography: Werner Segarra
https://www.drewettworks.com/sublime-sanctuary/
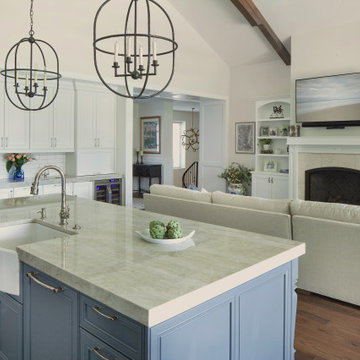
Kitchen / Great Room
Großes, Offenes Klassisches Wohnzimmer mit Hausbar, weißer Wandfarbe, braunem Holzboden, Kamin, Kaminumrandung aus Stein, TV-Wand, braunem Boden und gewölbter Decke in Denver
Großes, Offenes Klassisches Wohnzimmer mit Hausbar, weißer Wandfarbe, braunem Holzboden, Kamin, Kaminumrandung aus Stein, TV-Wand, braunem Boden und gewölbter Decke in Denver

本計画は名古屋市の歴史ある閑静な住宅街にあるマンションのリノベーションのプロジェクトで、夫婦と子ども一人の3人家族のための住宅である。
設計時の要望は大きく2つあり、ダイニングとキッチンが豊かでゆとりある空間にしたいということと、物は基本的には表に見せたくないということであった。
インテリアの基本構成は床をオーク無垢材のフローリング、壁・天井は塗装仕上げとし、その壁の随所に床から天井までいっぱいのオーク無垢材の小幅板が現れる。LDKのある主室は黒いタイルの床に、壁・天井は寒水入りの漆喰塗り、出入口や家具扉のある長手一面をオーク無垢材が7m以上連続する壁とし、キッチン側の壁はワークトップに合わせて御影石としており、各面に異素材が対峙する。洗面室、浴室は壁床をモノトーンの磁器質タイルで統一し、ミニマルで洗練されたイメージとしている。
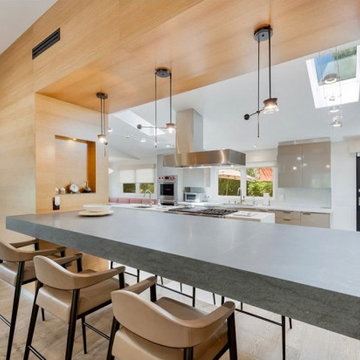
Closeup of the bar which was built from a subtle gray marble slab. The counter is flanked on either end by two large wood clad pillars. The column to the left conceals the refrigerator while the column to the right hides a workstation.

家族構成:30代夫婦+子供
施工面積: 133.11㎡(40.27坪)
竣工:2022年7月
Mittelgroßes, Offenes Modernes Wohnzimmer ohne Kamin mit Hausbar, grauer Wandfarbe, hellem Holzboden, TV-Wand, braunem Boden, Tapetendecke und Tapetenwänden in Sonstige
Mittelgroßes, Offenes Modernes Wohnzimmer ohne Kamin mit Hausbar, grauer Wandfarbe, hellem Holzboden, TV-Wand, braunem Boden, Tapetendecke und Tapetenwänden in Sonstige

This new home was built on an old lot in Dallas, TX in the Preston Hollow neighborhood. The new home is a little over 5,600 sq.ft. and features an expansive great room and a professional chef’s kitchen. This 100% brick exterior home was built with full-foam encapsulation for maximum energy performance. There is an immaculate courtyard enclosed by a 9' brick wall keeping their spool (spa/pool) private. Electric infrared radiant patio heaters and patio fans and of course a fireplace keep the courtyard comfortable no matter what time of year. A custom king and a half bed was built with steps at the end of the bed, making it easy for their dog Roxy, to get up on the bed. There are electrical outlets in the back of the bathroom drawers and a TV mounted on the wall behind the tub for convenience. The bathroom also has a steam shower with a digital thermostatic valve. The kitchen has two of everything, as it should, being a commercial chef's kitchen! The stainless vent hood, flanked by floating wooden shelves, draws your eyes to the center of this immaculate kitchen full of Bluestar Commercial appliances. There is also a wall oven with a warming drawer, a brick pizza oven, and an indoor churrasco grill. There are two refrigerators, one on either end of the expansive kitchen wall, making everything convenient. There are two islands; one with casual dining bar stools, as well as a built-in dining table and another for prepping food. At the top of the stairs is a good size landing for storage and family photos. There are two bedrooms, each with its own bathroom, as well as a movie room. What makes this home so special is the Casita! It has its own entrance off the common breezeway to the main house and courtyard. There is a full kitchen, a living area, an ADA compliant full bath, and a comfortable king bedroom. It’s perfect for friends staying the weekend or in-laws staying for a month.

Modernisation de l'espace, optimisation de la circulation, pose d'un plafond isolant au niveau phonique, création d'une bibliothèque sur mesure, création de rangements.

Casual yet refined living room with custom built-in, custom hidden bar, coffered ceiling, custom storage, picture lights. Natural elements.
Großes, Offenes Maritimes Wohnzimmer mit Hausbar, weißer Wandfarbe, Kassettendecke und braunem Holzboden in New York
Großes, Offenes Maritimes Wohnzimmer mit Hausbar, weißer Wandfarbe, Kassettendecke und braunem Holzboden in New York

Photo by Christopher Lee Foto
Großes, Offenes Mediterranes Wohnzimmer mit Hausbar, weißer Wandfarbe, dunklem Holzboden, Kamin und braunem Boden in Los Angeles
Großes, Offenes Mediterranes Wohnzimmer mit Hausbar, weißer Wandfarbe, dunklem Holzboden, Kamin und braunem Boden in Los Angeles

Overhead in the formal living room, the design on the 14’ tall ceiling echoes the adjacent foyer floor pattern, with thick rift sawn beams in geometric configurations. The living room leads to the kitchen.
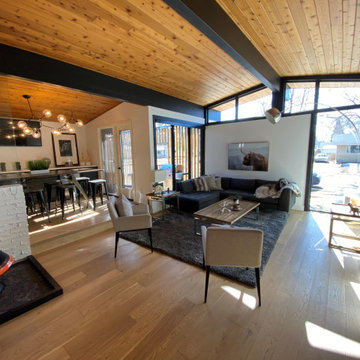
Mittelgroßes, Offenes Mid-Century Wohnzimmer mit Hausbar, weißer Wandfarbe, braunem Holzboden, Eckkamin, Kaminumrandung aus Backstein, TV-Wand und Holzdecke in Edmonton
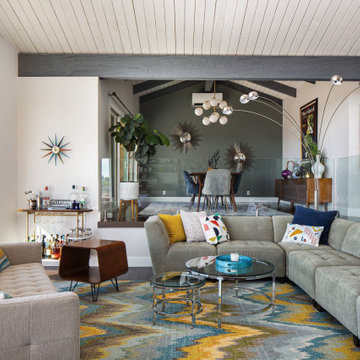
Mid century inspired design living room with a built-in cabinet system made out of Walnut wood.
Custom made to fit all the low-fi electronics and exact fit for speakers.
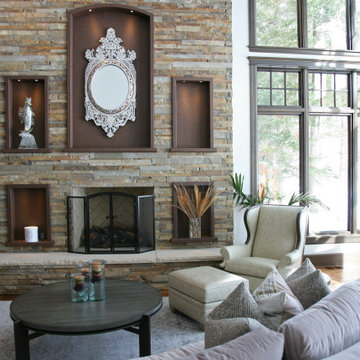
The two story great room has three walls of full height windows and a stone fireplace that never ends. There are great views and incredible light in this lakeside viewing room all day long. The round sectional is inviting, as is the custom wing chair with ottoman.
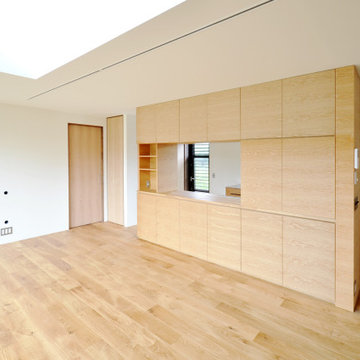
収納力のあるキッチンカウンターは両面から使えるようにしました。
取っ手も無くし、すっきりとしたデザインにしました。
Großes, Offenes Skandinavisches Wohnzimmer ohne Kamin mit Hausbar, weißer Wandfarbe, braunem Holzboden, TV-Wand, braunem Boden, Holzdielendecke und Holzdielenwänden in Sonstige
Großes, Offenes Skandinavisches Wohnzimmer ohne Kamin mit Hausbar, weißer Wandfarbe, braunem Holzboden, TV-Wand, braunem Boden, Holzdielendecke und Holzdielenwänden in Sonstige
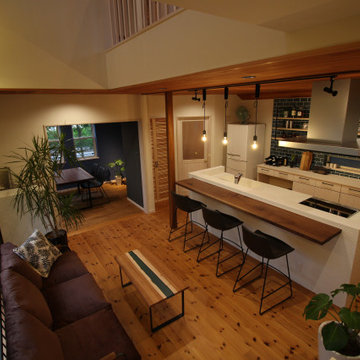
Kleines, Offenes Asiatisches Wohnzimmer mit Hausbar, blauer Wandfarbe, braunem Holzboden, TV-Wand, braunem Boden, Holzdecke und Tapetenwänden in Sonstige

Großes, Offenes Modernes Wohnzimmer mit Hausbar, weißer Wandfarbe, braunem Holzboden, Gaskamin, Kaminumrandung aus gestapelten Steinen, TV-Wand, braunem Boden und eingelassener Decke in Phoenix
Wohnzimmer mit Hausbar und Deckengestaltungen Ideen und Design
5