Wohnzimmer mit Hausbar und Deckengestaltungen Ideen und Design
Suche verfeinern:
Budget
Sortieren nach:Heute beliebt
121 – 140 von 1.817 Fotos
1 von 3

This Australian-inspired new construction was a successful collaboration between homeowner, architect, designer and builder. The home features a Henrybuilt kitchen, butler's pantry, private home office, guest suite, master suite, entry foyer with concealed entrances to the powder bathroom and coat closet, hidden play loft, and full front and back landscaping with swimming pool and pool house/ADU.

In a Modern Living Room, or in an architectural visualization studio where spaces are limited to a single common room 3d interior modeling with dining area, chair, flower port, table, pendant, decoration ideas, outside views, wall gas fire, seating pad, interior lighting, animated flower vase by yantram Architectural Modeling Firm, Rome – Italy
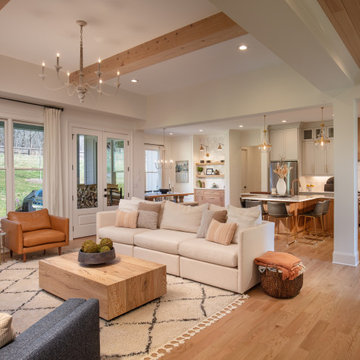
A top priority when designing this home was to create an environment that was bright and airy, using neutral colors and natural materials, which would reflect the picturesque surroundings and provide a comfortable, yet modern feel to the space. The design style begins as you enter the front door into a soaring foyer with a grand staircase, light oak hardwood floors, and custom millwork that flows into the main living space. The open concept kitchen, living and dining areas create the ideal space for entertaining. Another unique architectural element to the home is the hallway’s Alaskan Cedar ceiling leading to the master’s suite.

The experience was designed to begin as residents approach the development, we were asked to evoke the Art Deco history of local Paddington Station which starts with a contrast chevron patterned floor leading residents through the entrance. This architectural statement becomes a bold focal point, complementing the scale of the lobbies double height spaces. Brass metal work is layered throughout the space, adding touches of luxury, en-keeping with the development. This starts on entry, announcing ‘Paddington Exchange’ inset within the floor. Subtle and contemporary vertical polished plaster detailing also accentuates the double-height arrival points .
A series of black and bronze pendant lights sit in a crossed pattern to mirror the playful flooring. The central concierge desk has curves referencing Art Deco architecture, as well as elements of train and automobile design.
Completed at HLM Architects

FineCraft Contractors, Inc.
Harrison Design
Kleines Modernes Wohnzimmer im Loft-Stil mit Hausbar, beiger Wandfarbe, Schieferboden, TV-Wand, buntem Boden, gewölbter Decke und Holzdielenwänden in Washington, D.C.
Kleines Modernes Wohnzimmer im Loft-Stil mit Hausbar, beiger Wandfarbe, Schieferboden, TV-Wand, buntem Boden, gewölbter Decke und Holzdielenwänden in Washington, D.C.
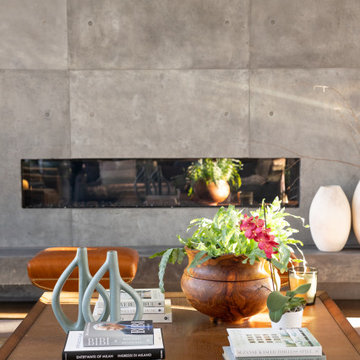
The concrete panels were created by off site and installed after the linear fireplace was in place and vented. The panels are 4'W x 8'H and stained to coordinate with the interior details.
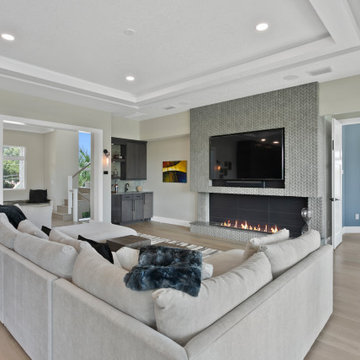
Mittelgroßes Modernes Wohnzimmer im Loft-Stil mit Hausbar, grauer Wandfarbe, hellem Holzboden, Gaskamin, Kaminumrandung aus Stein, Multimediawand, grauem Boden und Deckengestaltungen in Tampa
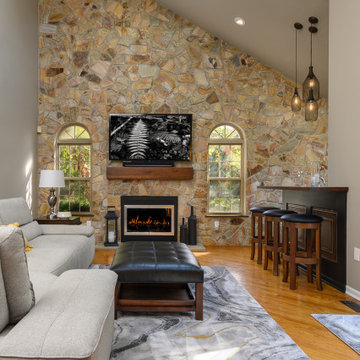
Great Room update - we have created a refreshing, welcoming atmosphere. Functional for entertaining family or friends as well as relaxing taking it easy fireside on game day.
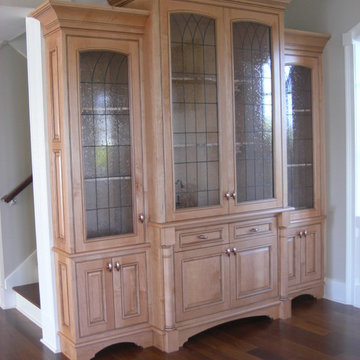
This beautiful piece of custom furniture is a display cabinet , a storage cabinet and a wet bar. The leaded glass doors feature bubble glass.
Mittelgroßes, Offenes Klassisches Wohnzimmer mit Hausbar, beiger Wandfarbe, braunem Holzboden, braunem Boden und Kassettendecke in Wilmington
Mittelgroßes, Offenes Klassisches Wohnzimmer mit Hausbar, beiger Wandfarbe, braunem Holzboden, braunem Boden und Kassettendecke in Wilmington
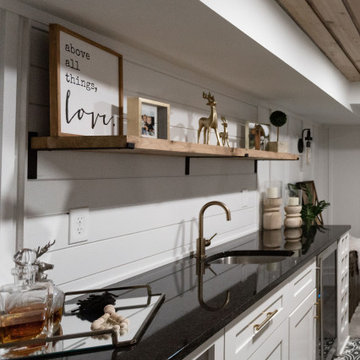
Basement great room renovation
Mittelgroßes, Offenes Country Wohnzimmer mit Hausbar, weißer Wandfarbe, Teppichboden, Kamin, Kaminumrandung aus Backstein, verstecktem TV, grauem Boden, Holzdecke und vertäfelten Wänden in Minneapolis
Mittelgroßes, Offenes Country Wohnzimmer mit Hausbar, weißer Wandfarbe, Teppichboden, Kamin, Kaminumrandung aus Backstein, verstecktem TV, grauem Boden, Holzdecke und vertäfelten Wänden in Minneapolis
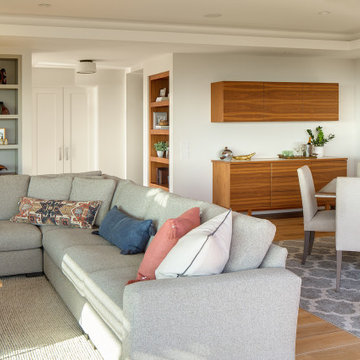
Mittelgroßes, Offenes Modernes Wohnzimmer mit Hausbar, weißer Wandfarbe, hellem Holzboden, braunem Boden und eingelassener Decke in San Diego

Großes, Abgetrenntes Modernes Wohnzimmer mit Hausbar, beiger Wandfarbe, Keramikboden, Kaminofen, verputzter Kaminumrandung, TV-Wand, beigem Boden, Wandpaneelen und gewölbter Decke in Sonstige

This home in Napa off Silverado was rebuilt after burning down in the 2017 fires. Architect David Rulon, a former associate of Howard Backen, are known for this Napa Valley industrial modern farmhouse style. The great room has trussed ceiling and clerestory windows that flood the space with indirect natural light. Nano style doors opening to a covered screened in porch leading out to the pool. Metal fireplace surround and book cases as well as Bar shelving done by Wyatt Studio, moroccan CLE tile backsplash, quartzite countertops,

-Renovation of waterfront high-rise residence
-Most of residence has glass doors, walls and windows overlooking the ocean, making ceilings the best surface for creating architectural interest
-Raise ceiling heights, reduce soffits and integrate drapery pockets in the crown to hide motorized translucent shades, blackout shades and drapery panels, all which help control heat gain and glare inherent in unit’s multi-directional ocean exposure (south, east and north)
-Patterns highlight ceilings in major rooms and accent their light fixtures
Andy Frame Photography
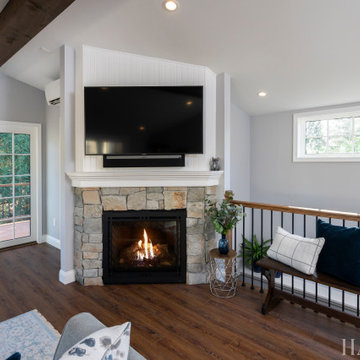
Großes, Offenes Klassisches Wohnzimmer mit Hausbar, blauer Wandfarbe, braunem Holzboden, Kamin, Kaminumrandung aus Stein, TV-Wand, braunem Boden und gewölbter Decke in Philadelphia
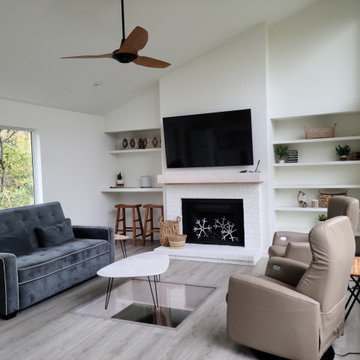
Fully renovated Treehouse that is built across a creek. Lots of windows throughout to make you feel like you are in the trees. Sit down and look through the large viewing window on the floor and see the fish swim in the creek. Living space and kitchenette in one space.
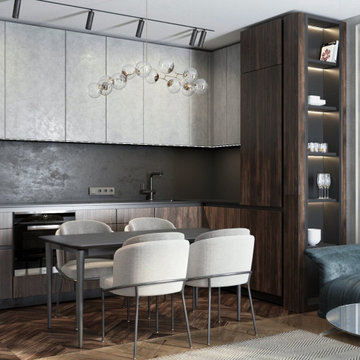
кухня-гостиная в современном стиле с элементами арт-деко и лофт.
Mittelgroßes Modernes Wohnzimmer mit Hausbar, weißer Wandfarbe, dunklem Holzboden, braunem Boden, Deckengestaltungen und Wandgestaltungen in Moskau
Mittelgroßes Modernes Wohnzimmer mit Hausbar, weißer Wandfarbe, dunklem Holzboden, braunem Boden, Deckengestaltungen und Wandgestaltungen in Moskau
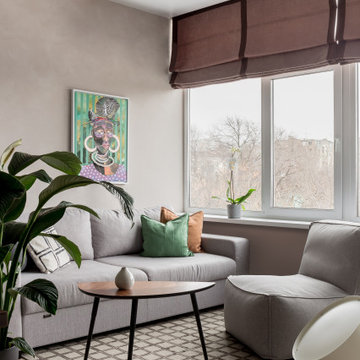
Kleines, Offenes Modernes Wohnzimmer mit Hausbar, beiger Wandfarbe, Porzellan-Bodenfliesen, Eckkamin, verputzter Kaminumrandung, TV-Wand, beigem Boden, eingelassener Decke und Wandpaneelen in Sonstige
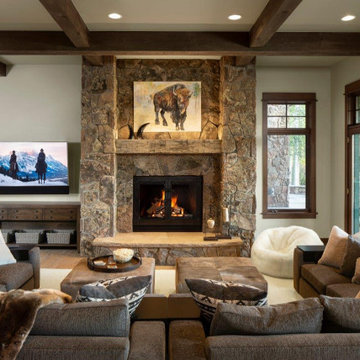
Großes, Offenes Rustikales Wohnzimmer mit Hausbar, weißer Wandfarbe, braunem Holzboden, Kamin, braunem Boden und freigelegten Dachbalken in Denver
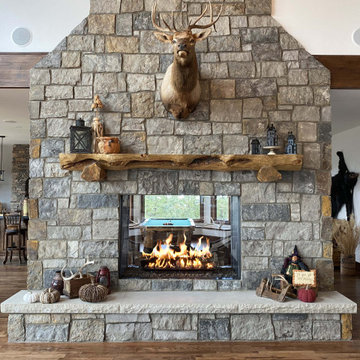
This Timeless Gas Fireplace with logs was designed to fit seamlessly within this traditional, rustic home. With a two sided fireplace the homeowners enjoy a cozy fire in their living room and the perfect focal point for entertaining guests and having endless conversations.
Wohnzimmer mit Hausbar und Deckengestaltungen Ideen und Design
7