Wohnzimmer mit Hausbar und Deckengestaltungen Ideen und Design
Suche verfeinern:
Budget
Sortieren nach:Heute beliebt
161 – 180 von 1.828 Fotos
1 von 3

This Australian-inspired new construction was a successful collaboration between homeowner, architect, designer and builder. The home features a Henrybuilt kitchen, butler's pantry, private home office, guest suite, master suite, entry foyer with concealed entrances to the powder bathroom and coat closet, hidden play loft, and full front and back landscaping with swimming pool and pool house/ADU.
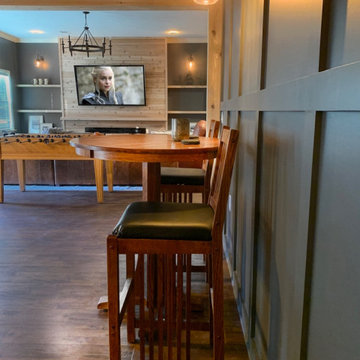
full basement remodel with custom made electric fireplace with cedar tongue and groove. Custom bar with illuminated bar shelves and coffer ceiling
Großes, Abgetrenntes Rustikales Wohnzimmer mit Hausbar, grauer Wandfarbe, Vinylboden, Kamin, Kaminumrandung aus Holz, TV-Wand, braunem Boden, Kassettendecke und vertäfelten Wänden in Atlanta
Großes, Abgetrenntes Rustikales Wohnzimmer mit Hausbar, grauer Wandfarbe, Vinylboden, Kamin, Kaminumrandung aus Holz, TV-Wand, braunem Boden, Kassettendecke und vertäfelten Wänden in Atlanta
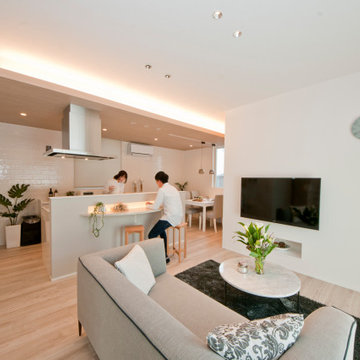
ダイニングとリビングのの天井高に差をつけて、間接照明を設置。照明による天井高さまでフルに使える空間ですっきり。カウンターでご主人との会話も弾む
Mittelgroßes, Offenes Modernes Wohnzimmer mit Hausbar, weißer Wandfarbe, hellem Holzboden, weißem Boden, Tapetendecke, Tapetenwänden und TV-Wand in Sonstige
Mittelgroßes, Offenes Modernes Wohnzimmer mit Hausbar, weißer Wandfarbe, hellem Holzboden, weißem Boden, Tapetendecke, Tapetenwänden und TV-Wand in Sonstige
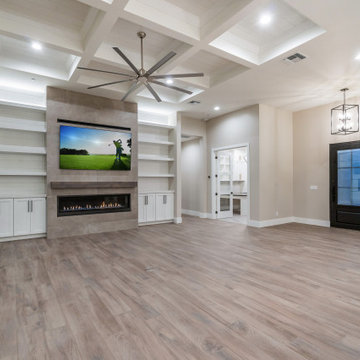
Großes, Offenes Modernes Wohnzimmer mit Hausbar, weißer Wandfarbe, Keramikboden, Kamin, Kaminumrandung aus Beton, Multimediawand, Holzdielendecke und Holzdielenwänden in Phoenix
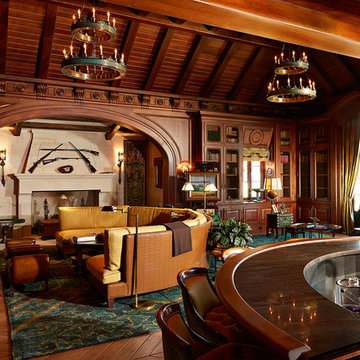
Alvarez Photography
Klassisches Wohnzimmer mit Hausbar in Tampa
Klassisches Wohnzimmer mit Hausbar in Tampa

Family room with expansive ceiling, picture frame trim, exposed beams, gas fireplace, aluminum windows and chandelier.
Geräumiges, Offenes Klassisches Wohnzimmer mit Hausbar, weißer Wandfarbe, hellem Holzboden, Kamin, TV-Wand, buntem Boden, freigelegten Dachbalken und Wandpaneelen in Indianapolis
Geräumiges, Offenes Klassisches Wohnzimmer mit Hausbar, weißer Wandfarbe, hellem Holzboden, Kamin, TV-Wand, buntem Boden, freigelegten Dachbalken und Wandpaneelen in Indianapolis

Bighorn Palm Desert modern home living room with wine display. Photo by William MacCollum.
Großes, Fernseherloses, Offenes Modernes Wohnzimmer mit Hausbar, weißer Wandfarbe, Porzellan-Bodenfliesen, Kamin, Kaminumrandung aus Stein, weißem Boden und eingelassener Decke in Los Angeles
Großes, Fernseherloses, Offenes Modernes Wohnzimmer mit Hausbar, weißer Wandfarbe, Porzellan-Bodenfliesen, Kamin, Kaminumrandung aus Stein, weißem Boden und eingelassener Decke in Los Angeles
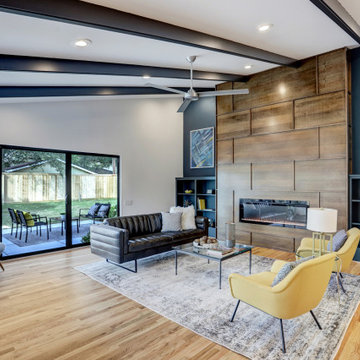
The full height stained rift sawn oak fireplace surround and 60" wide electric fireplace are flanked by dark blue built-ins that that create a warm focal point for the Living Room. The 12' sliding glass doors complete the indoor/outdoor living style.
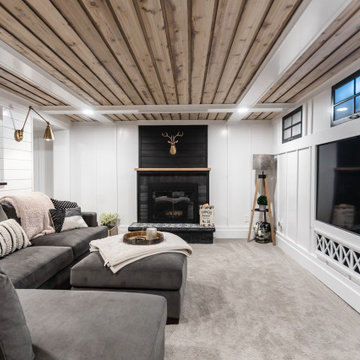
Basement great room renovation
Mittelgroßes, Offenes Landhaus Wohnzimmer mit Hausbar, weißer Wandfarbe, Teppichboden, Kamin, Kaminumrandung aus Backstein, verstecktem TV, grauem Boden, Holzdecke und vertäfelten Wänden in Minneapolis
Mittelgroßes, Offenes Landhaus Wohnzimmer mit Hausbar, weißer Wandfarbe, Teppichboden, Kamin, Kaminumrandung aus Backstein, verstecktem TV, grauem Boden, Holzdecke und vertäfelten Wänden in Minneapolis
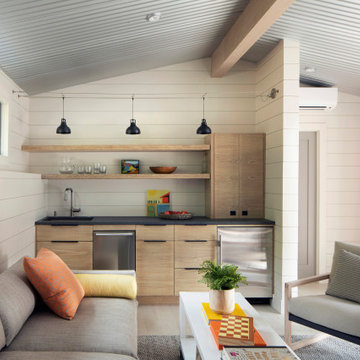
Poolhouse main room, set up as a hang-out space
Offenes Klassisches Wohnzimmer ohne Kamin mit Hausbar, weißer Wandfarbe, hellem Holzboden, freigelegten Dachbalken, gewölbter Decke und Holzdielenwänden in San Francisco
Offenes Klassisches Wohnzimmer ohne Kamin mit Hausbar, weißer Wandfarbe, hellem Holzboden, freigelegten Dachbalken, gewölbter Decke und Holzdielenwänden in San Francisco
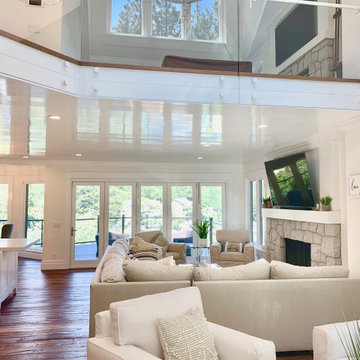
Beautiful family room featuring folding glass doors, stone fireplaces, dark brown hardwood flooring, white couches and chairs, a television, shiplap ceiling, and a beautiful view.
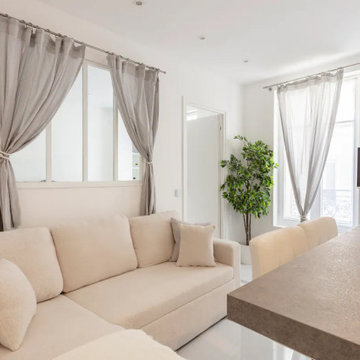
Kleines, Offenes Modernes Wohnzimmer mit Hausbar, weißer Wandfarbe, Marmorboden, TV-Wand, weißem Boden und eingelassener Decke in Paris

Relaxed and livable, the lower-level walkout lounge is shaped in a perfect octagon. Framing the 12-foot-high ceiling are decorative wood beams that serve to anchor the room.
Project Details // Sublime Sanctuary
Upper Canyon, Silverleaf Golf Club
Scottsdale, Arizona
Architecture: Drewett Works
Builder: American First Builders
Interior Designer: Michele Lundstedt
Landscape architecture: Greey | Pickett
Photography: Werner Segarra
https://www.drewettworks.com/sublime-sanctuary/

Geräumiges, Offenes Modernes Wohnzimmer mit Hausbar, weißer Wandfarbe, Porzellan-Bodenfliesen, Tunnelkamin, verputzter Kaminumrandung, Multimediawand, weißem Boden und Kassettendecke in Sonstige

A carved limestone fireplace surrounded by a mantel featuring carved heraldic shields standing across from a stately dais creates the atmosphere of an old world royal lodge. Handcrafted planks of golden oak laid straight are combined with the custom Versailles parquet in a bespoke design throughout the home. Ceiling details taking inspiration from hammer-beam roofs complete the impressiveness of this design. For more information please email us at: sales@signaturehardwoods.com
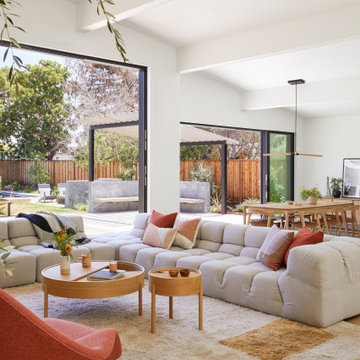
This Australian-inspired new construction was a successful collaboration between homeowner, architect, designer and builder. The home features a Henrybuilt kitchen, butler's pantry, private home office, guest suite, master suite, entry foyer with concealed entrances to the powder bathroom and coat closet, hidden play loft, and full front and back landscaping with swimming pool and pool house/ADU.
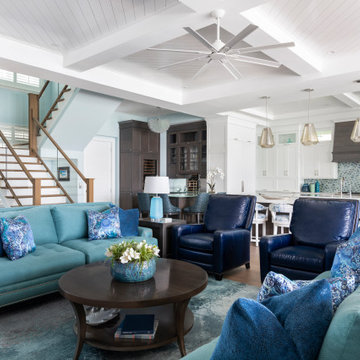
Großes, Offenes Maritimes Wohnzimmer mit Hausbar, blauer Wandfarbe, braunem Holzboden, beigem Boden und Holzdielendecke in Sonstige
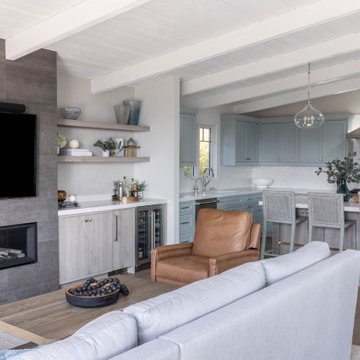
Beach house kitchen and great room featuring linear fireplace, beverage center, and custom cabinets.
Mittelgroßes, Offenes Klassisches Wohnzimmer mit Hausbar, braunem Holzboden, Kamin, gefliester Kaminumrandung, TV-Wand, braunem Boden und freigelegten Dachbalken in San Francisco
Mittelgroßes, Offenes Klassisches Wohnzimmer mit Hausbar, braunem Holzboden, Kamin, gefliester Kaminumrandung, TV-Wand, braunem Boden und freigelegten Dachbalken in San Francisco

This double-height great room includes a modern wine cellar with glass doors, a sleek concrete fireplace, and glass sliding doors that open to the rear outdoor courtyards at the heart of the home. Ceramic floor tiles, stone walls paired with white plaster walls, and high clerestory windows add to the natural palette of the home. A warm vaulted ceiling with reinforced wooden beams provides a cozy sanctuary to the residents.
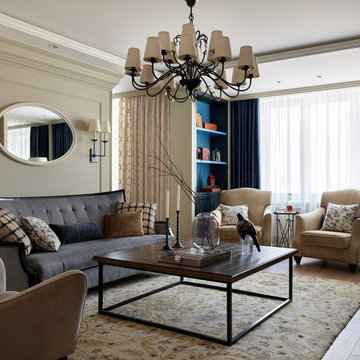
Großes Klassisches Wohnzimmer in grau-weiß ohne Kamin mit Hausbar, blauer Wandfarbe, Laminat, TV-Wand, braunem Boden, eingelassener Decke und Tapetenwänden in Sonstige
Wohnzimmer mit Hausbar und Deckengestaltungen Ideen und Design
9