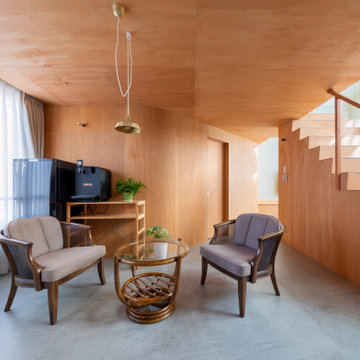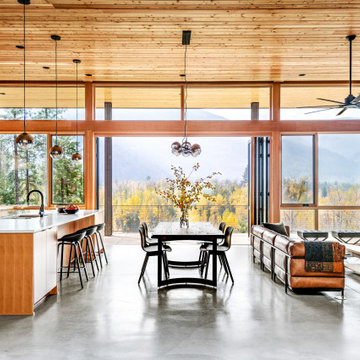Wohnzimmer mit Holzdecke und Holzwänden Ideen und Design
Sortieren nach:Heute beliebt
21 – 40 von 730 Fotos

There's just no substitute for real reclaimed wood. Rustic elegance at is finest! (Product - Barrel Brown Reclaimed Distillery Wood)
Mittelgroßes, Offenes Rustikales Wohnzimmer mit braunem Holzboden, Hängekamin, Kaminumrandung aus Holz, braunem Boden, Holzdecke und Holzwänden in Sonstige
Mittelgroßes, Offenes Rustikales Wohnzimmer mit braunem Holzboden, Hängekamin, Kaminumrandung aus Holz, braunem Boden, Holzdecke und Holzwänden in Sonstige

Offenes Klassisches Wohnzimmer mit weißer Wandfarbe, Teppichboden, Eckkamin, TV-Wand, Holzdecke und Holzwänden in Minneapolis

Custom furniture, hidden TV, Neolith
Großes, Offenes Rustikales Wohnzimmer mit hellem Holzboden, Tunnelkamin, Multimediawand, Holzdecke und Holzwänden in Sonstige
Großes, Offenes Rustikales Wohnzimmer mit hellem Holzboden, Tunnelkamin, Multimediawand, Holzdecke und Holzwänden in Sonstige

Kick your skis off on your waterproof wood plank floor and put your feet in front of the fire. Your wool carpet will help keep your feet cozy. Open up your trunck coffee table and tucked inside are throw blankets so you can curl up in front of the tv.

The natural elements of the home soften the hard lines, allowing it to submerge into its surroundings. The living, dining, and kitchen opt for views rather than walls. The living room is encircled by three, 16’ lift and slide doors, creating a room that feels comfortable sitting amongst the trees. Because of this the love and appreciation for the location are felt throughout the main floor. The emphasis on larger-than-life views is continued into the main sweet with a door for a quick escape to the wrap-around two-story deck.

Get the cabin of your dreams with a new front door and a beam mantel. This Belleville Smooth 2 panel door with Adelaide Glass is a gorgeous upgrade and will add a pop of color for you. The Hand Hewn Wooden Beam Mantel is great for adding in natural tones to enhance the rustic feel.
Door: BLS-106-21-2
Beam Mantel: BMH-EC
Visit us at ELandELWoodProducts.com to see more options

Mittelgroßes, Offenes Skandinavisches Wohnzimmer in grau-weiß mit weißer Wandfarbe, Porzellan-Bodenfliesen, grauem Boden, Holzdecke und Holzwänden in Barcelona

Offenes Uriges Wohnzimmer mit brauner Wandfarbe, hellem Holzboden, beigem Boden, gewölbter Decke, Holzdecke und Holzwänden in Portland Maine

Cozy Livingroom space under the main stair. Timeless, durable, modern furniture inspired by "camp" life.
Kleines, Offenes, Fernseherloses Uriges Wohnzimmer mit braunem Holzboden, Holzdecke und Holzwänden
Kleines, Offenes, Fernseherloses Uriges Wohnzimmer mit braunem Holzboden, Holzdecke und Holzwänden

This project was a one room makeover challenge where the sofa and recliner were existing in the space already and we had to configure and work around the existing furniture. For the design of this space I wanted for the space to feel colorful and modern while still being able to maintain a level of comfort and welcomeness.

Kleine Rustikale Bibliothek im Loft-Stil mit Betonboden, Kaminofen, TV-Wand, grauem Boden, Holzdecke und Holzwänden in Portland

Modernes Wohnzimmer mit grauer Wandfarbe, schwarzem Boden, Holzdecke und Holzwänden in Sonstige

Log cabin living room featuring full-height stone fireplace; wood mantle; chinked walls; rough textured timbers overhead and wood floor
Offenes, Fernseherloses Rustikales Wohnzimmer mit Kaminumrandung aus Stein, gewölbter Decke, freigelegten Dachbalken, Holzdecke, Holzwänden, brauner Wandfarbe, braunem Holzboden und braunem Boden in Sonstige
Offenes, Fernseherloses Rustikales Wohnzimmer mit Kaminumrandung aus Stein, gewölbter Decke, freigelegten Dachbalken, Holzdecke, Holzwänden, brauner Wandfarbe, braunem Holzboden und braunem Boden in Sonstige

After the second fallout of the Delta Variant amidst the COVID-19 Pandemic in mid 2021, our team working from home, and our client in quarantine, SDA Architects conceived Japandi Home.
The initial brief for the renovation of this pool house was for its interior to have an "immediate sense of serenity" that roused the feeling of being peaceful. Influenced by loneliness and angst during quarantine, SDA Architects explored themes of escapism and empathy which led to a “Japandi” style concept design – the nexus between “Scandinavian functionality” and “Japanese rustic minimalism” to invoke feelings of “art, nature and simplicity.” This merging of styles forms the perfect amalgamation of both function and form, centred on clean lines, bright spaces and light colours.
Grounded by its emotional weight, poetic lyricism, and relaxed atmosphere; Japandi Home aesthetics focus on simplicity, natural elements, and comfort; minimalism that is both aesthetically pleasing yet highly functional.
Japandi Home places special emphasis on sustainability through use of raw furnishings and a rejection of the one-time-use culture we have embraced for numerous decades. A plethora of natural materials, muted colours, clean lines and minimal, yet-well-curated furnishings have been employed to showcase beautiful craftsmanship – quality handmade pieces over quantitative throwaway items.
A neutral colour palette compliments the soft and hard furnishings within, allowing the timeless pieces to breath and speak for themselves. These calming, tranquil and peaceful colours have been chosen so when accent colours are incorporated, they are done so in a meaningful yet subtle way. Japandi home isn’t sparse – it’s intentional.
The integrated storage throughout – from the kitchen, to dining buffet, linen cupboard, window seat, entertainment unit, bed ensemble and walk-in wardrobe are key to reducing clutter and maintaining the zen-like sense of calm created by these clean lines and open spaces.
The Scandinavian concept of “hygge” refers to the idea that ones home is your cosy sanctuary. Similarly, this ideology has been fused with the Japanese notion of “wabi-sabi”; the idea that there is beauty in imperfection. Hence, the marriage of these design styles is both founded on minimalism and comfort; easy-going yet sophisticated. Conversely, whilst Japanese styles can be considered “sleek” and Scandinavian, “rustic”, the richness of the Japanese neutral colour palette aids in preventing the stark, crisp palette of Scandinavian styles from feeling cold and clinical.
Japandi Home’s introspective essence can ultimately be considered quite timely for the pandemic and was the quintessential lockdown project our team needed.

Mittelgroße, Offene Industrial Bibliothek mit Betonboden, Kamin, verputzter Kaminumrandung, grauem Boden, Holzdecke, gewölbter Decke, Holzwänden und grauer Wandfarbe in New York

Fernseherlose Mid-Century Bibliothek mit braunem Holzboden, Gaskamin, Kaminumrandung aus Beton, freigelegten Dachbalken, Holzdecke und Holzwänden in San Diego

salon cheminée dans un chalet de montagne en Vanoise
Großes, Repräsentatives, Offenes Rustikales Wohnzimmer mit weißer Wandfarbe, dunklem Holzboden, Kamin, Kaminumrandung aus Holzdielen, freistehendem TV, braunem Boden, Holzdecke und Holzwänden in Sonstige
Großes, Repräsentatives, Offenes Rustikales Wohnzimmer mit weißer Wandfarbe, dunklem Holzboden, Kamin, Kaminumrandung aus Holzdielen, freistehendem TV, braunem Boden, Holzdecke und Holzwänden in Sonstige

Modernes Wohnzimmer ohne Kamin mit Linoleum, grauem Boden, Holzdecke und Holzwänden in Sonstige

This project tell us an personal client history, was published in the most important magazines and profesional sites. We used natural materials, special lighting, design furniture and beautiful art pieces.
Wohnzimmer mit Holzdecke und Holzwänden Ideen und Design
2
