Wohnzimmer mit Holzdecke und Holzwänden Ideen und Design
Suche verfeinern:
Budget
Sortieren nach:Heute beliebt
41 – 60 von 730 Fotos
1 von 3

The project is a penthouse of the most beautiful class in the Ciputra urban complex - where Vietnamese elites and tycoons live. This apartment has a private elevator that leads directly from the basement to the house without having to share it with any other owners. Therefore, privacy and privilege are absolutely valued.
As a European Neoclassical enthusiast and have lived and worked in Western countries for many years, CiHUB's customer – Lisa has set strict requirements on conveying the true spirit of Tan interior. Classic standards and European construction, quality and warranty standards. Budget is not a priority issue, instead, homeowners pose a much more difficult problem that includes:
Using all the finest and most sophisticated materials in a Neoclassical style, highlighting the very distinct personality of the homeowner through the fact that all furniture is made-to-measure but comes from famous brands. luxury brands such as Versace carpets, Hermes chairs... Unmatched, exclusive.
The CiHUB team and experts have invested a lot of enthusiasm, time sketching out the interior plan, presenting and convincing the homeowner, and through many times refining the design to create a standard penthouse apartment. Neoclassical, unique and only for homeowners. This is not a product for the masses, but thanks to that, Cihub has reached the satisfaction of homeowners thanks to the adventure in every small detail of the apartment.
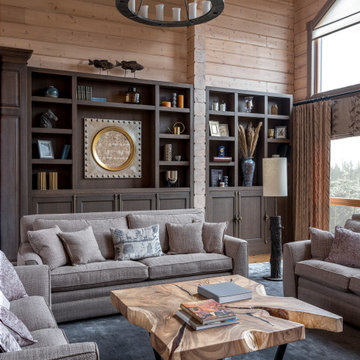
Country Wohnzimmer mit beiger Wandfarbe, braunem Holzboden, braunem Boden, gewölbter Decke, Holzdecke und Holzwänden in Moskau

Dieses Holzhaus ist eine Kombination aus skandinavischem design und lebendigen Elementen . Der Raum ist luftig, geräumig und hat erfrischende Akzente. Die Fläche beträgt 130 qm.m Wohnplatz und hat offen für unten Wohnzimmer.

The open-plan living room has knotty cedar wood panels and ceiling, with a log cabin feel while still appearing modern. The custom-designed fireplace features a cantilevered bench and a 3-sided glass insert by Ortal.

VPC’s featured Custom Home Project of the Month for March is the spectacular Mountain Modern Lodge. With six bedrooms, six full baths, and two half baths, this custom built 11,200 square foot timber frame residence exemplifies breathtaking mountain luxury.
The home borrows inspiration from its surroundings with smooth, thoughtful exteriors that harmonize with nature and create the ultimate getaway. A deck constructed with Brazilian hardwood runs the entire length of the house. Other exterior design elements include both copper and Douglas Fir beams, stone, standing seam metal roofing, and custom wire hand railing.
Upon entry, visitors are introduced to an impressively sized great room ornamented with tall, shiplap ceilings and a patina copper cantilever fireplace. The open floor plan includes Kolbe windows that welcome the sweeping vistas of the Blue Ridge Mountains. The great room also includes access to the vast kitchen and dining area that features cabinets adorned with valances as well as double-swinging pantry doors. The kitchen countertops exhibit beautifully crafted granite with double waterfall edges and continuous grains.
VPC’s Modern Mountain Lodge is the very essence of sophistication and relaxation. Each step of this contemporary design was created in collaboration with the homeowners. VPC Builders could not be more pleased with the results of this custom-built residence.

To take advantage of this home’s natural light and expansive views and to enhance the feeling of spaciousness indoors, we designed an open floor plan on the main level, including the living room, dining room, kitchen and family room. This new traditional-style kitchen boasts all the trappings of the 21st century, including granite countertops and a Kohler Whitehaven farm sink. Sub-Zero under-counter refrigerator drawers seamlessly blend into the space with front panels that match the rest of the kitchen cabinetry. Underfoot, blonde Acacia luxury vinyl plank flooring creates a consistent feel throughout the kitchen, dining and living spaces.
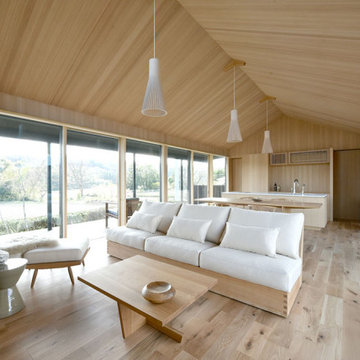
Case Study House #66 S House Associate: Mimasis Design 素材の調和という音楽。全ては職人による丁寧な仕事から。
Großes, Repräsentatives, Offenes Modernes Wohnzimmer ohne Kamin mit beiger Wandfarbe, hellem Holzboden, TV-Wand, beigem Boden, Holzdecke und Holzwänden in Sonstige
Großes, Repräsentatives, Offenes Modernes Wohnzimmer ohne Kamin mit beiger Wandfarbe, hellem Holzboden, TV-Wand, beigem Boden, Holzdecke und Holzwänden in Sonstige

This artist's haven in Portola Valley, CA is in a woodsy, rural setting. The goal was to make this home lighter and more inviting using new lighting, new flooring, and new furniture, while maintaining the integrity of the original house design. Not quite Craftsman, not quite mid-century modern, this home built in 1955 has a rustic feel. We wanted to uplevel the sophistication, and bring in lots of color, pattern, and texture the artist client would love.

This space was created in an unfinished space over a tall garage that incorporates a game room with a bar and large TV
Offener Uriger Hobbyraum mit beiger Wandfarbe, braunem Holzboden, Kamin, Kaminumrandung aus Stein, TV-Wand, braunem Boden, gewölbter Decke, Holzdecke und Holzwänden in Atlanta
Offener Uriger Hobbyraum mit beiger Wandfarbe, braunem Holzboden, Kamin, Kaminumrandung aus Stein, TV-Wand, braunem Boden, gewölbter Decke, Holzdecke und Holzwänden in Atlanta
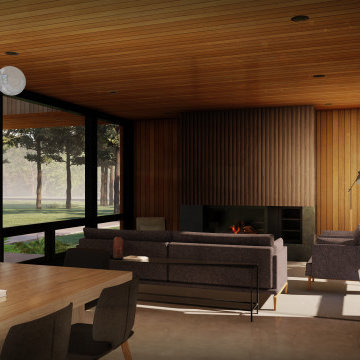
Living Room
-
Like what you see? Visit www.mymodernhome.com for more detail, or to see yourself in one of our architect-designed home plans.
Offenes Modernes Wohnzimmer mit Betonboden, Kamin, Kaminumrandung aus Stein, verstecktem TV, grauem Boden, Holzdecke und Holzwänden in Sonstige
Offenes Modernes Wohnzimmer mit Betonboden, Kamin, Kaminumrandung aus Stein, verstecktem TV, grauem Boden, Holzdecke und Holzwänden in Sonstige
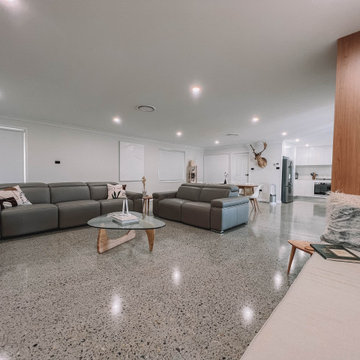
After the second fallout of the Delta Variant amidst the COVID-19 Pandemic in mid 2021, our team working from home, and our client in quarantine, SDA Architects conceived Japandi Home.
The initial brief for the renovation of this pool house was for its interior to have an "immediate sense of serenity" that roused the feeling of being peaceful. Influenced by loneliness and angst during quarantine, SDA Architects explored themes of escapism and empathy which led to a “Japandi” style concept design – the nexus between “Scandinavian functionality” and “Japanese rustic minimalism” to invoke feelings of “art, nature and simplicity.” This merging of styles forms the perfect amalgamation of both function and form, centred on clean lines, bright spaces and light colours.
Grounded by its emotional weight, poetic lyricism, and relaxed atmosphere; Japandi Home aesthetics focus on simplicity, natural elements, and comfort; minimalism that is both aesthetically pleasing yet highly functional.
Japandi Home places special emphasis on sustainability through use of raw furnishings and a rejection of the one-time-use culture we have embraced for numerous decades. A plethora of natural materials, muted colours, clean lines and minimal, yet-well-curated furnishings have been employed to showcase beautiful craftsmanship – quality handmade pieces over quantitative throwaway items.
A neutral colour palette compliments the soft and hard furnishings within, allowing the timeless pieces to breath and speak for themselves. These calming, tranquil and peaceful colours have been chosen so when accent colours are incorporated, they are done so in a meaningful yet subtle way. Japandi home isn’t sparse – it’s intentional.
The integrated storage throughout – from the kitchen, to dining buffet, linen cupboard, window seat, entertainment unit, bed ensemble and walk-in wardrobe are key to reducing clutter and maintaining the zen-like sense of calm created by these clean lines and open spaces.
The Scandinavian concept of “hygge” refers to the idea that ones home is your cosy sanctuary. Similarly, this ideology has been fused with the Japanese notion of “wabi-sabi”; the idea that there is beauty in imperfection. Hence, the marriage of these design styles is both founded on minimalism and comfort; easy-going yet sophisticated. Conversely, whilst Japanese styles can be considered “sleek” and Scandinavian, “rustic”, the richness of the Japanese neutral colour palette aids in preventing the stark, crisp palette of Scandinavian styles from feeling cold and clinical.
Japandi Home’s introspective essence can ultimately be considered quite timely for the pandemic and was the quintessential lockdown project our team needed.
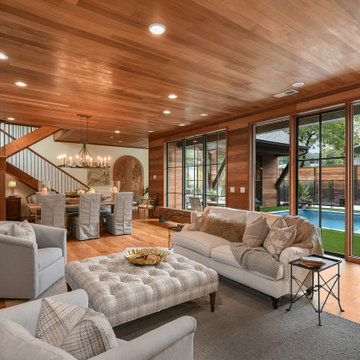
Family room looking out at pool courtyard.
Großes, Offenes Country Wohnzimmer mit weißer Wandfarbe, braunem Holzboden, Holzdecke und Holzwänden in Atlanta
Großes, Offenes Country Wohnzimmer mit weißer Wandfarbe, braunem Holzboden, Holzdecke und Holzwänden in Atlanta
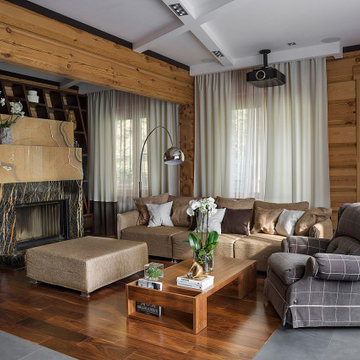
Wohnzimmer mit Kaminumrandung aus Stein, braunem Boden, Holzdecke und Holzwänden in Moskau
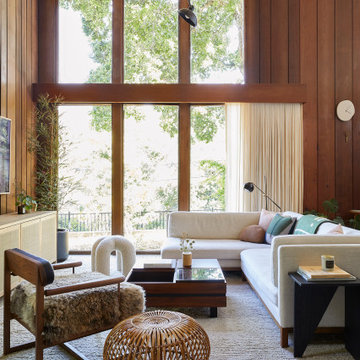
This 1960s home was in original condition and badly in need of some functional and cosmetic updates. We opened up the great room into an open concept space, converted the half bathroom downstairs into a full bath, and updated finishes all throughout with finishes that felt period-appropriate and reflective of the owner's Asian heritage.

Repräsentatives, Fernseherloses, Offenes Rustikales Wohnzimmer mit braunem Holzboden, Kamin, Kaminumrandung aus gestapelten Steinen, Holzdecke und Holzwänden in Sonstige
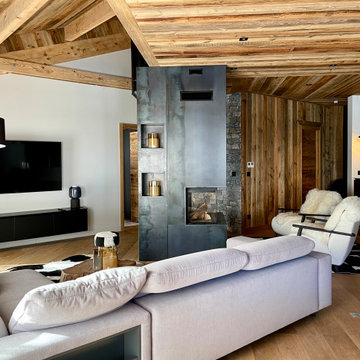
Großes, Offenes Rustikales Wohnzimmer mit hellem Holzboden, Kamin, Kaminumrandung aus Metall, TV-Wand, Holzdecke und Holzwänden in Lyon

Mittelgroße, Offene Rustikale Bibliothek mit weißer Wandfarbe, hellem Holzboden, Tunnelkamin, Kaminumrandung aus Stein, TV-Wand, braunem Boden, Holzdecke und Holzwänden in Sonstige

Großes, Offenes Uriges Wohnzimmer mit beiger Wandfarbe, braunem Holzboden, Kamin, Kaminumrandung aus Stein, TV-Wand, braunem Boden, Holzdecke und Holzwänden in Sacramento

Großes, Offenes Modernes Wohnzimmer mit brauner Wandfarbe, Marmorboden, Kamin, Kaminumrandung aus Holz, Multimediawand, weißem Boden, Holzdecke und Holzwänden in Singapur

Offene Bibliothek mit weißer Wandfarbe, Betonboden, Tunnelkamin, Kaminumrandung aus Backstein, grauem Boden, Holzdecke und Holzwänden in Salt Lake City
Wohnzimmer mit Holzdecke und Holzwänden Ideen und Design
3