Wohnzimmer mit Holzdecke und Holzwänden Ideen und Design
Suche verfeinern:
Budget
Sortieren nach:Heute beliebt
81 – 100 von 730 Fotos
1 von 3

VPC’s featured Custom Home Project of the Month for March is the spectacular Mountain Modern Lodge. With six bedrooms, six full baths, and two half baths, this custom built 11,200 square foot timber frame residence exemplifies breathtaking mountain luxury.
The home borrows inspiration from its surroundings with smooth, thoughtful exteriors that harmonize with nature and create the ultimate getaway. A deck constructed with Brazilian hardwood runs the entire length of the house. Other exterior design elements include both copper and Douglas Fir beams, stone, standing seam metal roofing, and custom wire hand railing.
Upon entry, visitors are introduced to an impressively sized great room ornamented with tall, shiplap ceilings and a patina copper cantilever fireplace. The open floor plan includes Kolbe windows that welcome the sweeping vistas of the Blue Ridge Mountains. The great room also includes access to the vast kitchen and dining area that features cabinets adorned with valances as well as double-swinging pantry doors. The kitchen countertops exhibit beautifully crafted granite with double waterfall edges and continuous grains.
VPC’s Modern Mountain Lodge is the very essence of sophistication and relaxation. Each step of this contemporary design was created in collaboration with the homeowners. VPC Builders could not be more pleased with the results of this custom-built residence.

Projet de Tiny House sur les toits de Paris, avec 17m² pour 4 !
Kleine Asiatische Bibliothek im Loft-Stil mit Betonboden, weißem Boden, Holzdecke und Holzwänden in Paris
Kleine Asiatische Bibliothek im Loft-Stil mit Betonboden, weißem Boden, Holzdecke und Holzwänden in Paris

Photo credit: Kevin Scott.
Custom windows, doors, and hardware designed and furnished by Thermally Broken Steel USA.
Other sources:
Custom bouclé sofa by Jouffre.
Custom coffee table by Newell Design Studios.
Lamps by Eny Lee Parker.

-Renovation of waterfront high-rise residence
-Most of residence has glass doors, walls and windows overlooking the ocean, making ceilings the best surface for creating architectural interest
-Raise ceiling heights, reduce soffits and integrate drapery pockets in the crown to hide motorized translucent shades, blackout shades and drapery panels, all which help control heat gain and glare inherent in unit’s multi-directional ocean exposure (south, east and north)
-Patterns highlight ceilings in major rooms and accent their light fixtures
Andy Frame Photography

Kleine Rustikale Bibliothek im Loft-Stil mit Betonboden, Kaminofen, TV-Wand, grauem Boden, Holzdecke und Holzwänden in Portland
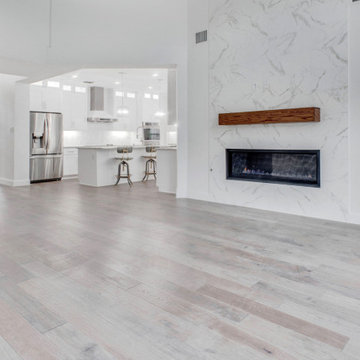
Großes, Repräsentatives, Fernseherloses, Offenes Modernes Wohnzimmer mit weißer Wandfarbe, Vinylboden, Hängekamin, gefliester Kaminumrandung, braunem Boden, Holzdecke und Holzwänden in Dallas
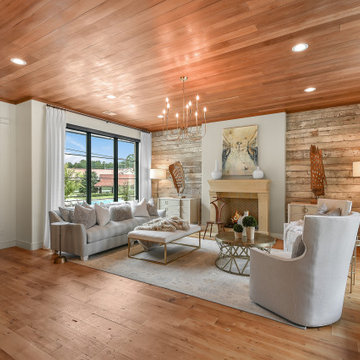
Living room
Großes, Repräsentatives, Fernseherloses, Offenes Landhausstil Wohnzimmer mit weißer Wandfarbe, braunem Holzboden, Kamin, Holzdecke und Holzwänden in Atlanta
Großes, Repräsentatives, Fernseherloses, Offenes Landhausstil Wohnzimmer mit weißer Wandfarbe, braunem Holzboden, Kamin, Holzdecke und Holzwänden in Atlanta

Country Wohnzimmer mit brauner Wandfarbe, Betonboden, grauem Boden, gewölbter Decke, Holzdecke und Holzwänden in Perth

Kleines, Offenes Rustikales Wohnzimmer mit brauner Wandfarbe, Betonboden, Kamin, Kaminumrandung aus Stein, verstecktem TV, grauem Boden, Holzdecke und Holzwänden in Sonstige
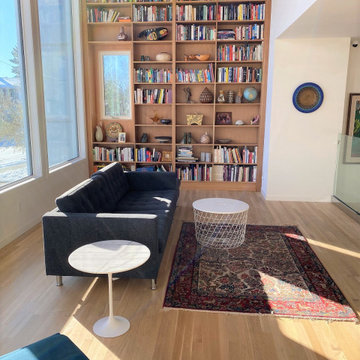
This loft reading area makes great use of space through a beautiful built in library feature wall, wood slats overhead and large floor to ceiling windows.

Kick your skis off on your waterproof wood plank floor and put your feet in front of the fire. Your wool carpet will help keep your feet cozy. Open up your trunck coffee table and tucked inside are throw blankets so you can curl up in front of the tv.
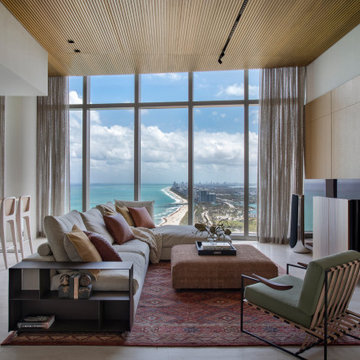
chic, ocean view, vacation home, white oak,
Offenes Modernes Wohnzimmer mit weißer Wandfarbe, hellem Holzboden, freistehendem TV, beigem Boden, Holzdecke und Holzwänden in Miami
Offenes Modernes Wohnzimmer mit weißer Wandfarbe, hellem Holzboden, freistehendem TV, beigem Boden, Holzdecke und Holzwänden in Miami
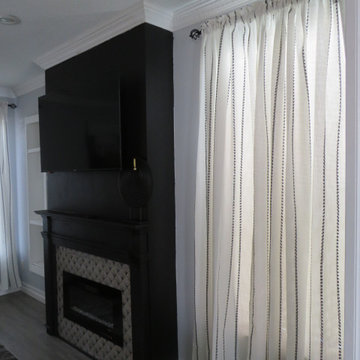
Kleines, Repräsentatives, Abgetrenntes Eklektisches Wohnzimmer mit weißer Wandfarbe, Laminat, Kamin, gefliester Kaminumrandung, TV-Wand, grauem Boden, Holzdecke und Holzwänden in Richmond
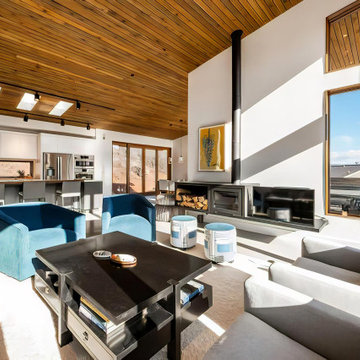
Mittelgroßes, Offenes Modernes Wohnzimmer mit weißer Wandfarbe, Betonboden, Hängekamin, Kaminumrandung aus Metall, freistehendem TV, grauem Boden, Holzdecke und Holzwänden in Sonstige

The clean, elegant interior features just two materials: white-washed pine and natural-cleft bluestone. Robert Benson Photography.
Mittelgroßes, Abgetrenntes Country Wohnzimmer mit Hausbar, beiger Wandfarbe, Gaskamin, TV-Wand, Holzdecke und Holzwänden in New York
Mittelgroßes, Abgetrenntes Country Wohnzimmer mit Hausbar, beiger Wandfarbe, Gaskamin, TV-Wand, Holzdecke und Holzwänden in New York
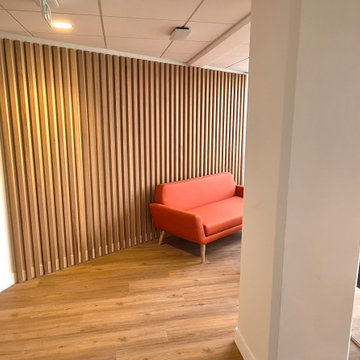
Ensemble de mobiliers et habillages muraux pour un siège professionnel. Cet ensemble est composé d'habillages muraux et plafond en tasseaux chêne huilé avec led intégrées, différents claustras, une banque d'accueil avec inscriptions gravées, une kitchenette, meuble de rangements et divers plateaux.
Les mobiliers sont réalisé en mélaminé blanc et chêne kendal huilé afin de s'assortir au mieux aux tasseaux chêne véritable.
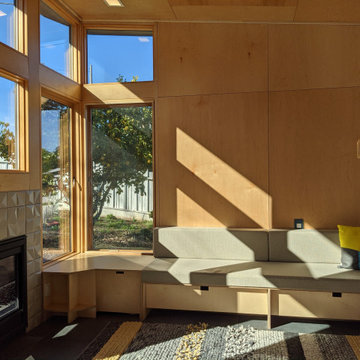
Family room addition to 1906 cottage is anchored by see-thru fireplace.
Kleines, Offenes Modernes Wohnzimmer mit beiger Wandfarbe, Porzellan-Bodenfliesen, Tunnelkamin, gefliester Kaminumrandung, grauem Boden, Holzdecke und Holzwänden in San Francisco
Kleines, Offenes Modernes Wohnzimmer mit beiger Wandfarbe, Porzellan-Bodenfliesen, Tunnelkamin, gefliester Kaminumrandung, grauem Boden, Holzdecke und Holzwänden in San Francisco
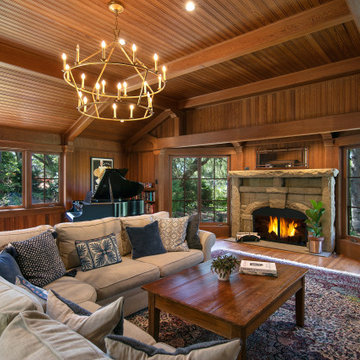
Klassisches Wohnzimmer mit brauner Wandfarbe, braunem Holzboden, Kamin, Kaminumrandung aus Stein, braunem Boden, gewölbter Decke, Holzdecke und Holzwänden in Santa Barbara

salon cheminée dans un chalet de montagne en Vanoise
Großes, Repräsentatives, Offenes Rustikales Wohnzimmer mit weißer Wandfarbe, dunklem Holzboden, Kamin, Kaminumrandung aus Holzdielen, freistehendem TV, braunem Boden, Holzdecke und Holzwänden in Sonstige
Großes, Repräsentatives, Offenes Rustikales Wohnzimmer mit weißer Wandfarbe, dunklem Holzboden, Kamin, Kaminumrandung aus Holzdielen, freistehendem TV, braunem Boden, Holzdecke und Holzwänden in Sonstige
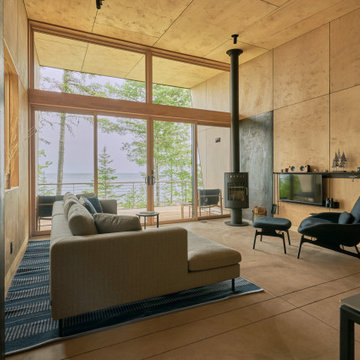
Photography by Kes Efstathiou
Offenes Rustikales Wohnzimmer mit Betonboden, Kaminofen, Kaminumrandung aus Metall, TV-Wand, Holzdecke und Holzwänden in Seattle
Offenes Rustikales Wohnzimmer mit Betonboden, Kaminofen, Kaminumrandung aus Metall, TV-Wand, Holzdecke und Holzwänden in Seattle
Wohnzimmer mit Holzdecke und Holzwänden Ideen und Design
5