Wohnzimmer mit Holzdecke und Holzwänden Ideen und Design
Suche verfeinern:
Budget
Sortieren nach:Heute beliebt
61 – 80 von 730 Fotos
1 von 3

This project tell us an personal client history, was published in the most important magazines and profesional sites. We used natural materials, special lighting, design furniture and beautiful art pieces.

Mittelgroße, Offene Rustikale Bibliothek mit weißer Wandfarbe, hellem Holzboden, Tunnelkamin, Kaminumrandung aus Stein, TV-Wand, braunem Boden, Holzdecke und Holzwänden in Sonstige
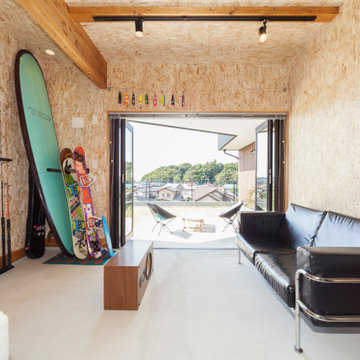
Industrial Wohnzimmer mit beiger Wandfarbe, Betonboden, grauem Boden, Holzdecke und Holzwänden in Sonstige
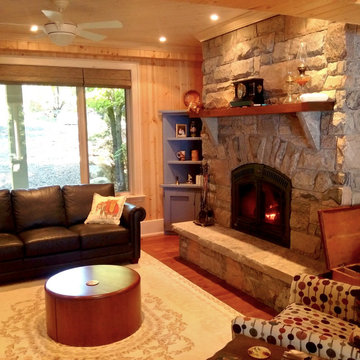
The Owners of this family cottage on Leonard Lake approached us to discuss a significant renovation, or a brand new cottage design.
The design goals expressed as priorities by the Owners included large windows for a bright interior connected to the natural surroundings. Other specific requests included: a Kitchen with views of the lake, open-concept common living spaces, a Dining Room to seat 10 to 12 comfortably, a cozy Living Room with stone fireplace, and two Porch/ Muskoka Room spaces to offer sanctuary & privacy from common areas during large gatherings.
Strong indoor/outdoor connection is provided from the cottage interior to the exterior deck and waterfront activity zone by large double sliding patio doors in the Muskoka Room, and the Dining Room.

poufs
Uriges Wohnzimmer ohne Kamin mit bunten Wänden, TV-Wand, buntem Boden, gewölbter Decke, Holzdecke und Holzwänden in Chicago
Uriges Wohnzimmer ohne Kamin mit bunten Wänden, TV-Wand, buntem Boden, gewölbter Decke, Holzdecke und Holzwänden in Chicago
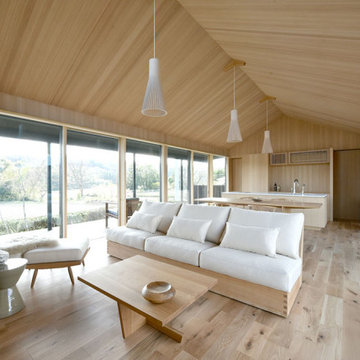
Case Study House #66 S House Associate: Mimasis Design 素材の調和という音楽。全ては職人による丁寧な仕事から。
Großes, Repräsentatives, Offenes Modernes Wohnzimmer ohne Kamin mit beiger Wandfarbe, hellem Holzboden, TV-Wand, beigem Boden, Holzdecke und Holzwänden in Sonstige
Großes, Repräsentatives, Offenes Modernes Wohnzimmer ohne Kamin mit beiger Wandfarbe, hellem Holzboden, TV-Wand, beigem Boden, Holzdecke und Holzwänden in Sonstige

This artist's haven in Portola Valley, CA is in a woodsy, rural setting. The goal was to make this home lighter and more inviting using new lighting, new flooring, and new furniture, while maintaining the integrity of the original house design. Not quite Craftsman, not quite mid-century modern, this home built in 1955 has a rustic feel. We wanted to uplevel the sophistication, and bring in lots of color, pattern, and texture the artist client would love.
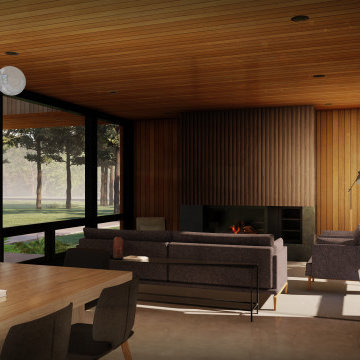
Living Room
-
Like what you see? Visit www.mymodernhome.com for more detail, or to see yourself in one of our architect-designed home plans.
Offenes Modernes Wohnzimmer mit Betonboden, Kamin, Kaminumrandung aus Stein, verstecktem TV, grauem Boden, Holzdecke und Holzwänden in Sonstige
Offenes Modernes Wohnzimmer mit Betonboden, Kamin, Kaminumrandung aus Stein, verstecktem TV, grauem Boden, Holzdecke und Holzwänden in Sonstige

Salon ouvert sur la cuisine, espace d'environ 20M2, optimisé. Coin télévision cosy et confortable. Canapé velours.
Kleines, Offenes Uriges Wohnzimmer ohne Kamin mit weißer Wandfarbe, braunem Holzboden, verstecktem TV, braunem Boden, Holzdecke und Holzwänden in Lyon
Kleines, Offenes Uriges Wohnzimmer ohne Kamin mit weißer Wandfarbe, braunem Holzboden, verstecktem TV, braunem Boden, Holzdecke und Holzwänden in Lyon

The architect minimized the finish materials palette. Both roof and exterior siding are 4-way-interlocking machined aluminium shingles, installed by the same sub-contractor to maximize quality and productivity. Interior finishes and built-in furniture were limited to plywood and OSB (oriented strand board) with no decorative trimmings. The open floor plan reduced the need for doors and thresholds. In return, his rather stoic approach expanded client’s freedom for space use, an essential criterion for single family homes.
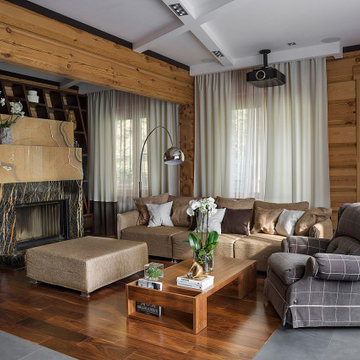
Wohnzimmer mit Kaminumrandung aus Stein, braunem Boden, Holzdecke und Holzwänden in Moskau
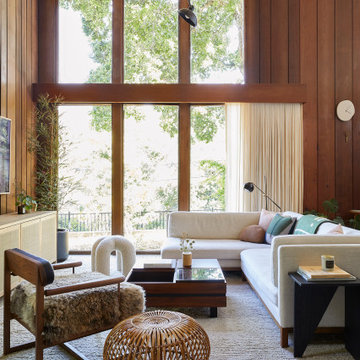
This 1960s home was in original condition and badly in need of some functional and cosmetic updates. We opened up the great room into an open concept space, converted the half bathroom downstairs into a full bath, and updated finishes all throughout with finishes that felt period-appropriate and reflective of the owner's Asian heritage.

Repräsentatives, Fernseherloses, Offenes Rustikales Wohnzimmer mit braunem Holzboden, Kamin, Kaminumrandung aus gestapelten Steinen, Holzdecke und Holzwänden in Sonstige
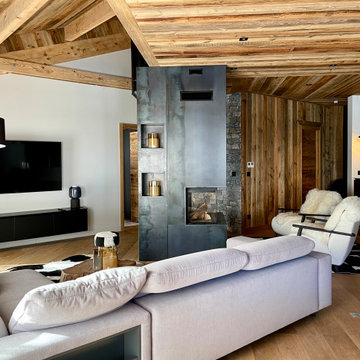
Großes, Offenes Rustikales Wohnzimmer mit hellem Holzboden, Kamin, Kaminumrandung aus Metall, TV-Wand, Holzdecke und Holzwänden in Lyon
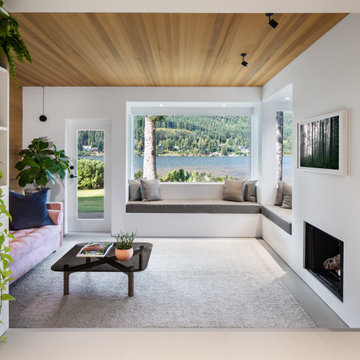
Abgetrenntes Modernes Wohnzimmer mit weißer Wandfarbe, Betonboden, Kamin, TV-Wand, grauem Boden, Holzdecke und Holzwänden in Vancouver
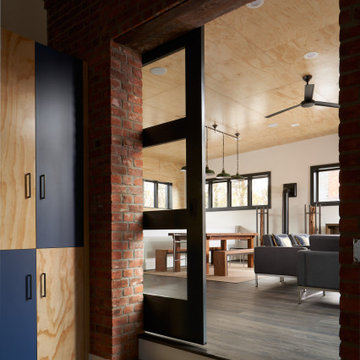
Industrial Wohnzimmer mit weißer Wandfarbe, Vinylboden, Kaminofen, grauem Boden, Holzdecke und Holzwänden in Sonstige

Our client wanted to create a 1800's hunting cabin inspired man cave, all ready for his trophy mounts and fun display for some of his antiques and nature treasures. We love how this space came together - taking advantage of even the lowest parts of the available space within the existing attic to create lighted display boxes. The crowing glory is the secret entrance through the bookcase - our favorite part!

VPC’s featured Custom Home Project of the Month for March is the spectacular Mountain Modern Lodge. With six bedrooms, six full baths, and two half baths, this custom built 11,200 square foot timber frame residence exemplifies breathtaking mountain luxury.
The home borrows inspiration from its surroundings with smooth, thoughtful exteriors that harmonize with nature and create the ultimate getaway. A deck constructed with Brazilian hardwood runs the entire length of the house. Other exterior design elements include both copper and Douglas Fir beams, stone, standing seam metal roofing, and custom wire hand railing.
Upon entry, visitors are introduced to an impressively sized great room ornamented with tall, shiplap ceilings and a patina copper cantilever fireplace. The open floor plan includes Kolbe windows that welcome the sweeping vistas of the Blue Ridge Mountains. The great room also includes access to the vast kitchen and dining area that features cabinets adorned with valances as well as double-swinging pantry doors. The kitchen countertops exhibit beautifully crafted granite with double waterfall edges and continuous grains.
VPC’s Modern Mountain Lodge is the very essence of sophistication and relaxation. Each step of this contemporary design was created in collaboration with the homeowners. VPC Builders could not be more pleased with the results of this custom-built residence.

A uniform and cohesive look adds simplicity to the overall aesthetic, supporting the minimalist design of this boathouse. The A5s is Glo’s slimmest profile, allowing for more glass, less frame, and wider sightlines. The concealed hinge creates a clean interior look while also providing a more energy-efficient air-tight window. The increased performance is also seen in the triple pane glazing used in both series. The windows and doors alike provide a larger continuous thermal break, multiple air seals, high-performance spacers, Low-E glass, and argon filled glazing, with U-values as low as 0.20. Energy efficiency and effortless minimalism create a breathtaking Scandinavian-style remodel.

As seen in Interior Design Magazine's feature article.
Photo credit: Kevin Scott.
Custom windows, doors, and hardware designed and furnished by Thermally Broken Steel USA.
Other sources:
Beehive Chandelier by Galerie Glustin.
Custom bouclé sofa by Jouffre.
Custom coffee table by Newell Design Studios.
Lamps by Eny Lee Parker.
Wohnzimmer mit Holzdecke und Holzwänden Ideen und Design
4