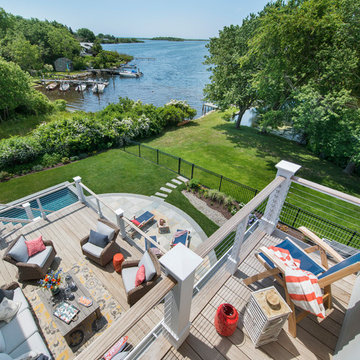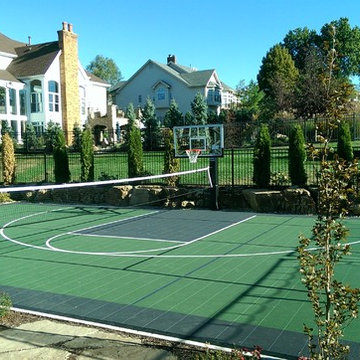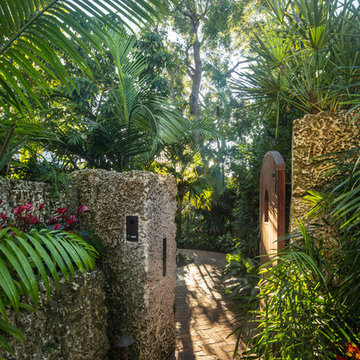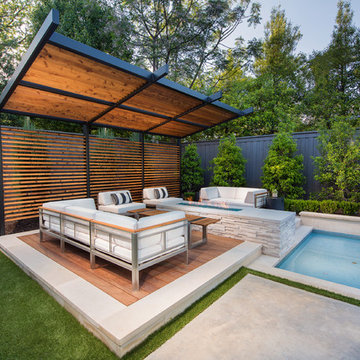Exklusive Wohnideen und Einrichtungsideen für Grüne Räume

View of front porch of renovated 1914 Dutch Colonial farm house.
© REAL-ARCH-MEDIA
Großes, Überdachtes Landhausstil Veranda im Vorgarten in Washington, D.C.
Großes, Überdachtes Landhausstil Veranda im Vorgarten in Washington, D.C.

Rear elevation features large covered porch, gray cedar shake siding, and white trim. Dormer roof is standing seam copper. Photo by Mike Kaskel
Zweistöckiges, Geräumiges Landhausstil Haus mit grauer Fassadenfarbe, Satteldach und Schindeldach in Chicago
Zweistöckiges, Geräumiges Landhausstil Haus mit grauer Fassadenfarbe, Satteldach und Schindeldach in Chicago

Zweistöckiges, Großes Country Haus mit weißer Fassadenfarbe, Satteldach und Blechdach in Baltimore

Green Hill Project Out Door Decks
Photo Credit: Nat Rea
Mittelgroße, Unbedeckte Maritime Terrasse hinter dem Haus mit Wasserspiel in Providence
Mittelgroße, Unbedeckte Maritime Terrasse hinter dem Haus mit Wasserspiel in Providence

Master Bathroom remodel in North Fork vacation house. The marble tile floor flows straight through to the shower eliminating the need for a curb. A stationary glass panel keeps the water in and eliminates the need for a door. Glass tile on the walls compliments the marble on the floor while maintaining the modern feel of the space.

Sport Court St. Louis built this multi use court for a growing family.
Sport Court Powergame in Green and Dark Blue with White Basketball Lines and Black Multi-Sport Game Lines

David Winger
Großer, Geometrischer Moderner Vorgarten im Sommer mit direkter Sonneneinstrahlung, Betonboden und Steindeko in Denver
Großer, Geometrischer Moderner Vorgarten im Sommer mit direkter Sonneneinstrahlung, Betonboden und Steindeko in Denver

Stacking doors roll entirely away, blending the open floor plan with outdoor living areas // Image : John Granen Photography, Inc.
Offenes Modernes Wohnzimmer mit schwarzer Wandfarbe, Gaskamin, Kaminumrandung aus Metall, Multimediawand und Holzdecke in Seattle
Offenes Modernes Wohnzimmer mit schwarzer Wandfarbe, Gaskamin, Kaminumrandung aus Metall, Multimediawand und Holzdecke in Seattle

Großes, Dreistöckiges Modernes Einfamilienhaus mit Mix-Fassade, bunter Fassadenfarbe, Flachdach und Misch-Dachdeckung in Sonstige

Geräumiges, Zweistöckiges Klassisches Einfamilienhaus mit Backsteinfassade, weißer Fassadenfarbe, Halbwalmdach und Schindeldach in Charlotte

Material expression and exterior finishes were carefully selected to reduce the apparent size of the house, last through many years, and add warmth and human scale to the home. The unique siding system is made up of different widths and depths of western red cedar, complementing the vision of the structure's wings which are balanced, not symmetrical. The exterior materials include a burn brick base, powder-coated steel, cedar, acid-washed concrete and Corten steel planters.

Centered on an arched pergola, the gas grill is convenient to bar seating, the refrigerator and the trash receptacle. The pergola ties into other wood structures on site and the circular bar reflects a large circular bluestone insert on the patio.

A path through the Stonehouse Meadow, with Monarda in full bloom. Ecological landscaping
Geräumiger Uriger Vorgarten im Sommer mit direkter Sonneneinstrahlung, Blumenbeet und Steinzaun in Toronto
Geräumiger Uriger Vorgarten im Sommer mit direkter Sonneneinstrahlung, Blumenbeet und Steinzaun in Toronto

The family living in this shingled roofed home on the Peninsula loves color and pattern. At the heart of the two-story house, we created a library with high gloss lapis blue walls. The tête-à-tête provides an inviting place for the couple to read while their children play games at the antique card table. As a counterpoint, the open planned family, dining room, and kitchen have white walls. We selected a deep aubergine for the kitchen cabinetry. In the tranquil master suite, we layered celadon and sky blue while the daughters' room features pink, purple, and citrine.

The pool features a submerged spa and gradual entry platforms. Robert Benson Photography.
Mittelgroßes Landhaus Poolhaus hinter dem Haus in rechteckiger Form in New York
Mittelgroßes Landhaus Poolhaus hinter dem Haus in rechteckiger Form in New York

Tamara Alvarez
Mittelgroßer Vorgarten mit direkter Sonneneinstrahlung und Pflastersteinen in Miami
Mittelgroßer Vorgarten mit direkter Sonneneinstrahlung und Pflastersteinen in Miami

Marion Brenner Photography
Großer Moderner Vorgarten mit Feuerstelle und Natursteinplatten in San Francisco
Großer Moderner Vorgarten mit Feuerstelle und Natursteinplatten in San Francisco

Photography by Jimi Smith / "Jimi Smith Photography"
Mittelgroßer Moderner Whirlpool hinter dem Haus in rechteckiger Form mit Betonplatten in Dallas
Mittelgroßer Moderner Whirlpool hinter dem Haus in rechteckiger Form mit Betonplatten in Dallas

Geräumiges, Zweistöckiges Mediterranes Einfamilienhaus mit Putzfassade, weißer Fassadenfarbe, Satteldach und Ziegeldach in Houston

Photo courtesy of Joe Purvis Photos
Großes, Dreistöckiges Klassisches Einfamilienhaus mit Backsteinfassade, weißer Fassadenfarbe und Schindeldach in Charlotte
Großes, Dreistöckiges Klassisches Einfamilienhaus mit Backsteinfassade, weißer Fassadenfarbe und Schindeldach in Charlotte
Exklusive Wohnideen und Einrichtungsideen für Grüne Räume
1


















