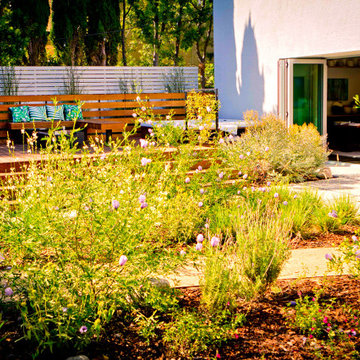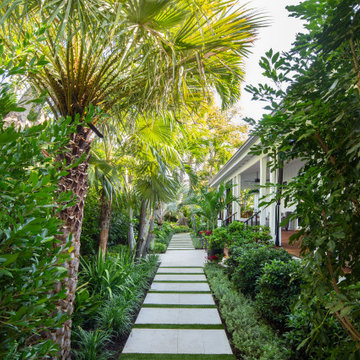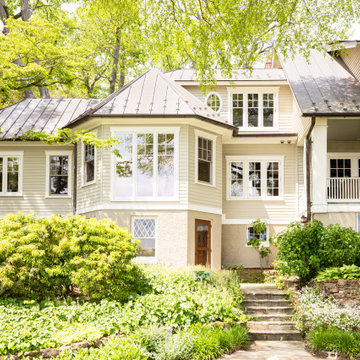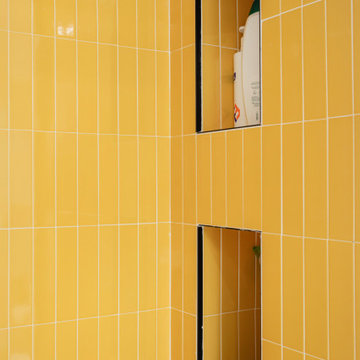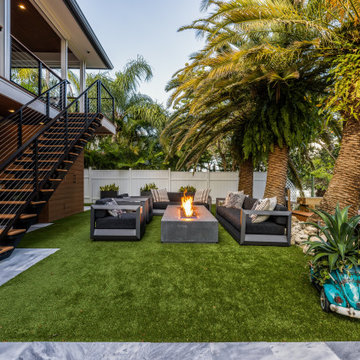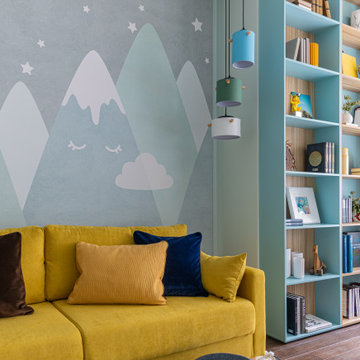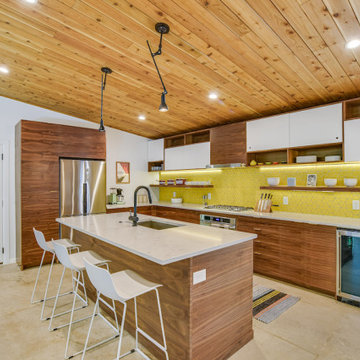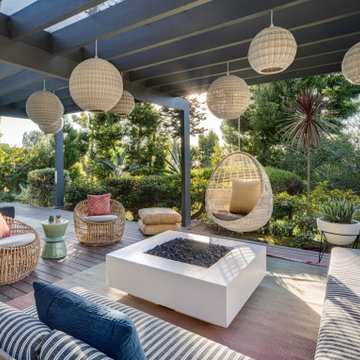Wohnideen und Einrichtungsideen für Gelbe Räume
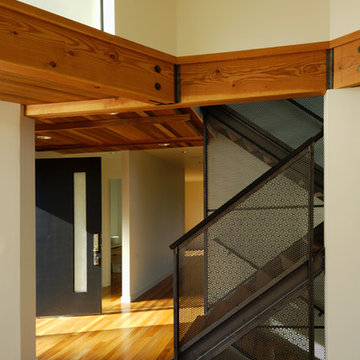
NEXTHouse is a custom-designed and crafted home fusing the Northwest Modern tradition with the highest quality environmentally sustainable building technologies, features and finishes.NEXTHouse is a 3 bedoom, 2 1/2 bath home with a garage and shop located on a south-facing corner lot of 5,500 square feet. It is designed to fully appreciate the land, reaching out to views and light, while providing a lush microclimate of Northwest appropriate landscaping. Terraces, decks and patios encourage outdoor living in both formal and private settings.NEXTHouse is an urban sanctuary that preserves the Earth’s resources and provides for healthy living.

Este baño en suite en el que se ha jugado con los tonos azules del alicatado de WOW, madera y tonos grises. Esta reforma de baño tiene una bañera exenta y una ducha de obra, en la que se ha utilizado el mismo pavimento con acabado cementoso que la zona general del baño. Con este acabo cementoso en los espacios se ha conseguido crear un estilo atemporal que no pasará de moda. Se ha instalado grifería empotrada tanto en la ducha como en el lavabo, un baño muy elegante al que le sumamos calidez con el mobiliario de madera.
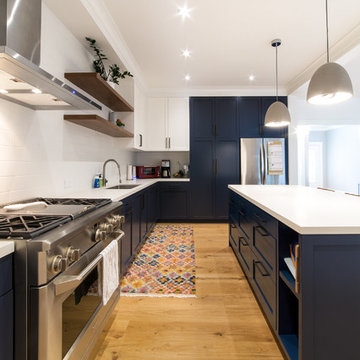
Mittelgroße Klassische Küche in L-Form mit Unterbauwaschbecken, Schrankfronten im Shaker-Stil, blauen Schränken, Küchenrückwand in Weiß, Küchengeräten aus Edelstahl, braunem Holzboden, Kücheninsel, braunem Boden, Quarzwerkstein-Arbeitsplatte und Rückwand aus Metrofliesen in San Francisco
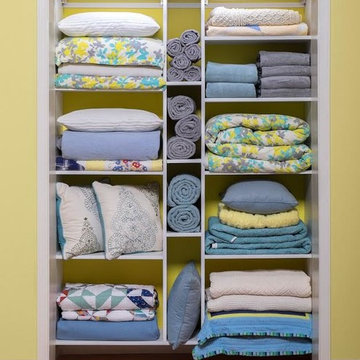
EIngebautes, Kleines, Neutrales Klassisches Ankleidezimmer mit weißen Schränken, offenen Schränken und braunem Holzboden in Philadelphia

Geräumiges, Offenes Uriges Wohnzimmer mit Kaminumrandung aus Stein und Eckkamin in San Francisco
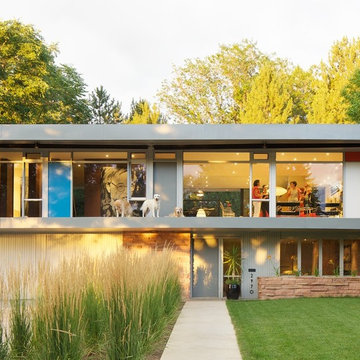
ASLA Colorado Chapter Residential Honor Award
Zweistöckiges Mid-Century Haus mit grauer Fassadenfarbe und Flachdach in Denver
Zweistöckiges Mid-Century Haus mit grauer Fassadenfarbe und Flachdach in Denver
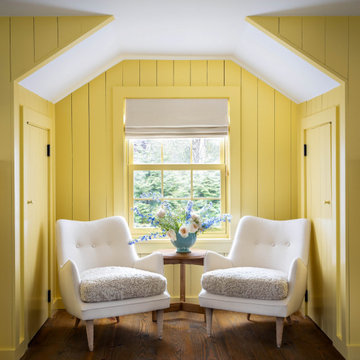
Kleiner Landhaus Flur mit gelber Wandfarbe, dunklem Holzboden, gewölbter Decke und Holzdielenwänden in New York
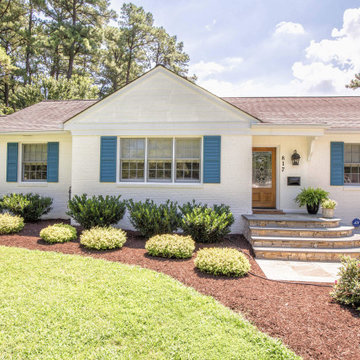
This beautiful one-story brick rancher located in Henrico County is impressive. Painting brick can be a
hard decision to make but it’s a tried and true way of updating your home’s exterior without replacing
the masonry. While some brick styles have stood the test of time, others have become dated more
quickly. Moreover, many homeowners prefer a solid color for their home as compared to the natural
variety of brick. This home was painted with Benjamin Moore’s Mayonnaise, a versatile bright white
with a touch of creamy yellow.
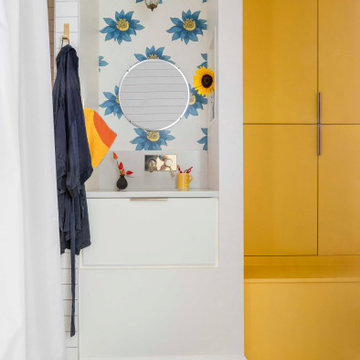
Basement bathroom with vivid color and a pop of flower paper to brighten and make joyful a windowless space.
Kleines Retro Badezimmer mit weißen Schränken, weißen Fliesen, Porzellan-Bodenfliesen, Quarzit-Waschtisch, weißem Boden, weißer Waschtischplatte, Einzelwaschbecken und eingebautem Waschtisch in Portland
Kleines Retro Badezimmer mit weißen Schränken, weißen Fliesen, Porzellan-Bodenfliesen, Quarzit-Waschtisch, weißem Boden, weißer Waschtischplatte, Einzelwaschbecken und eingebautem Waschtisch in Portland

Großes Modernes Wohnzimmer mit blauer Wandfarbe, hellem Holzboden, verstecktem TV und Tapetenwänden in Paris

Salón a doble altura con chimenea y salida al exterior. Gran protagonismo de los tonos madera y el blanco, con una luminosidad espectacular.
Mittelgroßes, Fernseherloses, Offenes Mediterranes Wohnzimmer mit weißer Wandfarbe, braunem Holzboden, Gaskamin, verputzter Kaminumrandung und braunem Boden in Barcelona
Mittelgroßes, Fernseherloses, Offenes Mediterranes Wohnzimmer mit weißer Wandfarbe, braunem Holzboden, Gaskamin, verputzter Kaminumrandung und braunem Boden in Barcelona

Kleine Urige Küche in U-Form mit Schrankfronten im Shaker-Stil, hellen Holzschränken, Granit-Arbeitsplatte, bunter Rückwand, Rückwand aus Keramikfliesen, Küchengeräten aus Edelstahl, Halbinsel und grüner Arbeitsplatte in San Luis Obispo
Wohnideen und Einrichtungsideen für Gelbe Räume
54



















