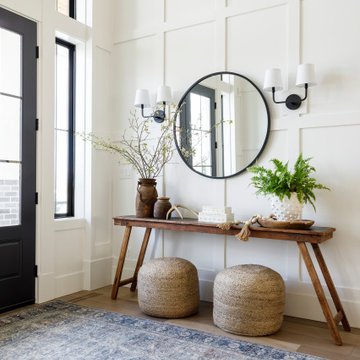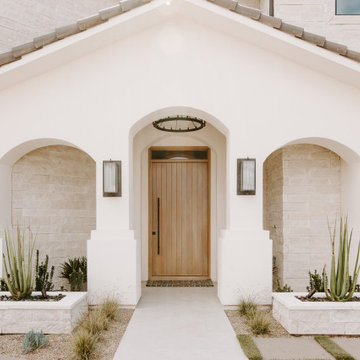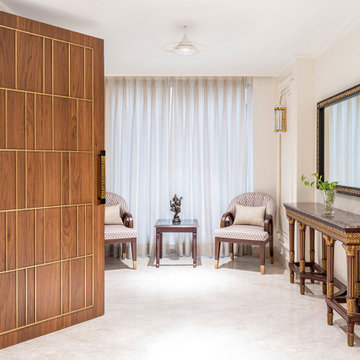Weißer Eingang Ideen und Design
Suche verfeinern:
Budget
Sortieren nach:Heute beliebt
1 – 20 von 69.348 Fotos
1 von 2

Architekt: Möhring Architekten
Fotograf: Stefan Melchior
Mittelgroßer Moderner Eingang mit Stauraum, weißer Wandfarbe, Schieferboden, Einzeltür und Haustür aus Glas in Berlin
Mittelgroßer Moderner Eingang mit Stauraum, weißer Wandfarbe, Schieferboden, Einzeltür und Haustür aus Glas in Berlin

Modern Farmhouse designed for entertainment and gatherings. French doors leading into the main part of the home and trim details everywhere. Shiplap, board and batten, tray ceiling details, custom barrel tables are all part of this modern farmhouse design.
Half bath with a custom vanity. Clean modern windows. Living room has a fireplace with custom cabinets and custom barn beam mantel with ship lap above. The Master Bath has a beautiful tub for soaking and a spacious walk in shower. Front entry has a beautiful custom ceiling treatment.

Front Entry: 41 West Coastal Retreat Series reveals creative, fresh ideas, for a new look to define the casual beach lifestyle of Naples.
More than a dozen custom variations and sizes are available to be built on your lot. From this spacious 3,000 square foot, 3 bedroom model, to larger 4 and 5 bedroom versions ranging from 3,500 - 10,000 square feet, including guest house options.

Photo: Rachel Loewen © 2019 Houzz
Skandinavischer Eingang mit Stauraum, weißer Wandfarbe, grauem Boden und Wandpaneelen in Chicago
Skandinavischer Eingang mit Stauraum, weißer Wandfarbe, grauem Boden und Wandpaneelen in Chicago

Mittelgroße Klassische Haustür mit Einzeltür, hellbrauner Holzhaustür, weißer Wandfarbe, Schieferboden und grauem Boden in Nashville

This 2 story home with a first floor Master Bedroom features a tumbled stone exterior with iron ore windows and modern tudor style accents. The Great Room features a wall of built-ins with antique glass cabinet doors that flank the fireplace and a coffered beamed ceiling. The adjacent Kitchen features a large walnut topped island which sets the tone for the gourmet kitchen. Opening off of the Kitchen, the large Screened Porch entertains year round with a radiant heated floor, stone fireplace and stained cedar ceiling. Photo credit: Picture Perfect Homes

Mittelgroßer Klassischer Eingang mit Stauraum, brauner Wandfarbe, braunem Holzboden, Einzeltür, weißer Haustür und braunem Boden in Washington, D.C.

Laurey W. Glenn (courtesy Southern Living)
Country Haustür mit schwarzer Haustür und Einzeltür in Atlanta
Country Haustür mit schwarzer Haustür und Einzeltür in Atlanta

This new construction project in Williamson River Ranch in Eagle, Idaho was Built by Todd Campbell Homes and designed and furnished by me. Photography By Andi Marshall.

Klassisches Foyer mit weißer Wandfarbe, braunem Holzboden, Einzeltür, Haustür aus Glas und braunem Boden in Minneapolis

Katie Nixon Photography, Caitlin Wilson Design
Moderner Eingang mit Stauraum, blauer Wandfarbe und schwarzem Boden in Dallas
Moderner Eingang mit Stauraum, blauer Wandfarbe und schwarzem Boden in Dallas

Chris Snook
Mittelgroße Klassische Haustür mit weißer Wandfarbe, Keramikboden, Einzeltür, grüner Haustür und buntem Boden in London
Mittelgroße Klassische Haustür mit weißer Wandfarbe, Keramikboden, Einzeltür, grüner Haustür und buntem Boden in London

Amanda Kirkpatrick Photography
Maritimer Eingang mit Stauraum, beiger Wandfarbe und grauem Boden in New York
Maritimer Eingang mit Stauraum, beiger Wandfarbe und grauem Boden in New York

Landhausstil Eingang mit Stauraum, grauer Wandfarbe, Einzeltür, Haustür aus Glas und schwarzem Boden in Minneapolis

This remodel went from a tiny story-and-a-half Cape Cod, to a charming full two-story home. The mudroom features a bench with cubbies underneath, and a shelf with hooks for additional storage. The full glass back door provides natural light while opening to the backyard for quick access to the detached garage. The wall color in this room is Benjamin Moore HC-170 Stonington Gray. The cabinets are also Ben Moore, in Simply White OC-117.
Space Plans, Building Design, Interior & Exterior Finishes by Anchor Builders. Photography by Alyssa Lee Photography.
Weißer Eingang Ideen und Design
1




