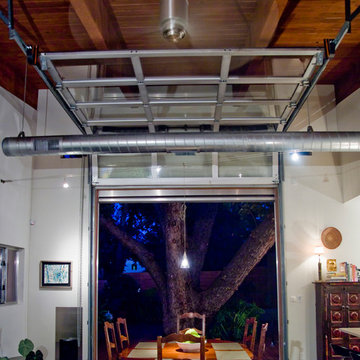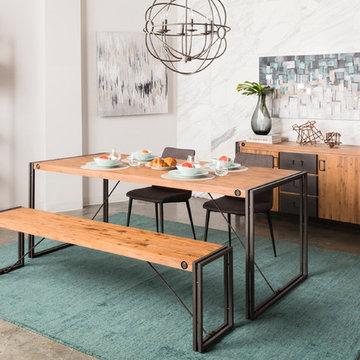Esszimmer mit Betonboden Ideen und Design
Suche verfeinern:
Budget
Sortieren nach:Heute beliebt
1 – 20 von 7.712 Fotos
1 von 2

Moderne Frühstücksecke mit weißer Wandfarbe, Betonboden, beigem Boden und freigelegten Dachbalken in Paris

The Twin Peaks Passive House + ADU was designed and built to remain resilient in the face of natural disasters. Fortunately, the same great building strategies and design that provide resilience also provide a home that is incredibly comfortable and healthy while also visually stunning.
This home’s journey began with a desire to design and build a house that meets the rigorous standards of Passive House. Before beginning the design/ construction process, the homeowners had already spent countless hours researching ways to minimize their global climate change footprint. As with any Passive House, a large portion of this research was focused on building envelope design and construction. The wall assembly is combination of six inch Structurally Insulated Panels (SIPs) and 2x6 stick frame construction filled with blown in insulation. The roof assembly is a combination of twelve inch SIPs and 2x12 stick frame construction filled with batt insulation. The pairing of SIPs and traditional stick framing allowed for easy air sealing details and a continuous thermal break between the panels and the wall framing.
Beyond the building envelope, a number of other high performance strategies were used in constructing this home and ADU such as: battery storage of solar energy, ground source heat pump technology, Heat Recovery Ventilation, LED lighting, and heat pump water heating technology.
In addition to the time and energy spent on reaching Passivhaus Standards, thoughtful design and carefully chosen interior finishes coalesce at the Twin Peaks Passive House + ADU into stunning interiors with modern farmhouse appeal. The result is a graceful combination of innovation, durability, and aesthetics that will last for a century to come.
Despite the requirements of adhering to some of the most rigorous environmental standards in construction today, the homeowners chose to certify both their main home and their ADU to Passive House Standards. From a meticulously designed building envelope that tested at 0.62 ACH50, to the extensive solar array/ battery bank combination that allows designated circuits to function, uninterrupted for at least 48 hours, the Twin Peaks Passive House has a long list of high performance features that contributed to the completion of this arduous certification process. The ADU was also designed and built with these high standards in mind. Both homes have the same wall and roof assembly ,an HRV, and a Passive House Certified window and doors package. While the main home includes a ground source heat pump that warms both the radiant floors and domestic hot water tank, the more compact ADU is heated with a mini-split ductless heat pump. The end result is a home and ADU built to last, both of which are a testament to owners’ commitment to lessen their impact on the environment.
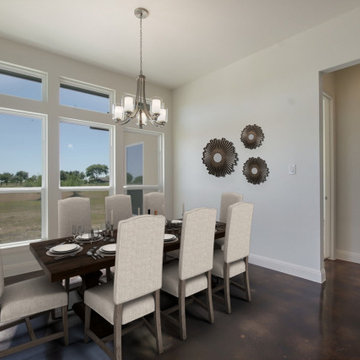
Große Moderne Frühstücksecke mit weißer Wandfarbe, Betonboden und braunem Boden in Austin
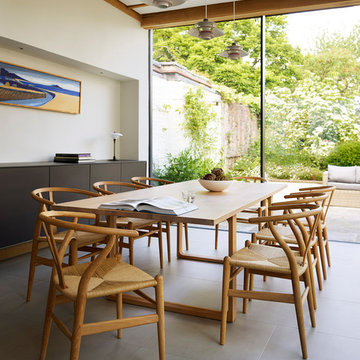
Kitchen Architecture bulthaup b3 furniture in graphite and gravel with a oak bar.
Modernes Esszimmer mit weißer Wandfarbe, Betonboden und grauem Boden in Sonstige
Modernes Esszimmer mit weißer Wandfarbe, Betonboden und grauem Boden in Sonstige
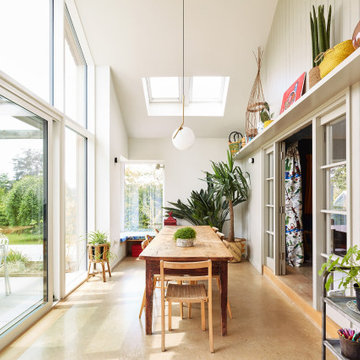
Conversion of a bungalow in to a low energy family home.
Geschlossenes, Mittelgroßes Nordisches Esszimmer ohne Kamin mit weißer Wandfarbe, Betonboden und beigem Boden in Oxfordshire
Geschlossenes, Mittelgroßes Nordisches Esszimmer ohne Kamin mit weißer Wandfarbe, Betonboden und beigem Boden in Oxfordshire
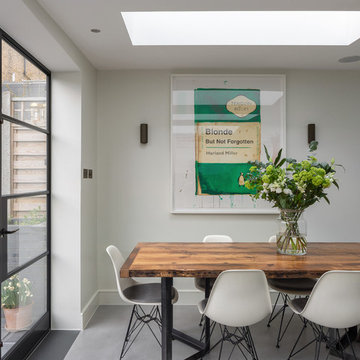
Peter Landers
Mittelgroße Moderne Wohnküche mit Betonboden, grauem Boden und weißer Wandfarbe in London
Mittelgroße Moderne Wohnküche mit Betonboden, grauem Boden und weißer Wandfarbe in London

Anna Stathaki
Offenes, Großes Skandinavisches Esszimmer mit Betonboden und grauem Boden in London
Offenes, Großes Skandinavisches Esszimmer mit Betonboden und grauem Boden in London

Offenes, Mittelgroßes Modernes Esszimmer mit weißer Wandfarbe, Betonboden, Kaminofen, Kaminumrandung aus Metall und grauem Boden in Seattle
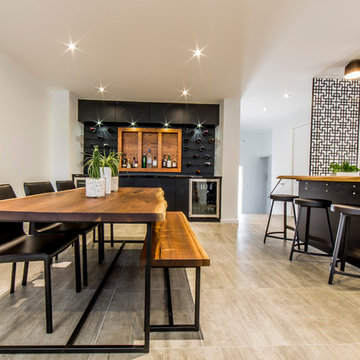
Aia Photography
Mittelgroße Asiatische Wohnküche mit weißer Wandfarbe, Betonboden und grauem Boden in Toronto
Mittelgroße Asiatische Wohnküche mit weißer Wandfarbe, Betonboden und grauem Boden in Toronto
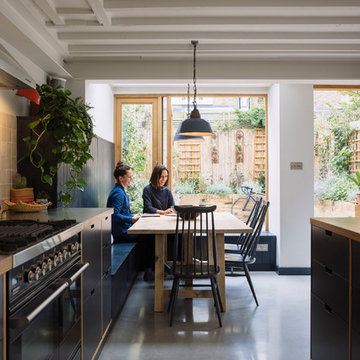
View of dining space and garden from kitchen.
Photograph © Tim Crocker
Klassische Wohnküche mit weißer Wandfarbe, Betonboden und grauem Boden in London
Klassische Wohnküche mit weißer Wandfarbe, Betonboden und grauem Boden in London
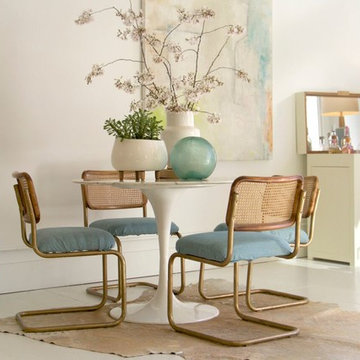
Mittelgroßes Modernes Esszimmer ohne Kamin mit weißer Wandfarbe, Betonboden und weißem Boden in Sonstige
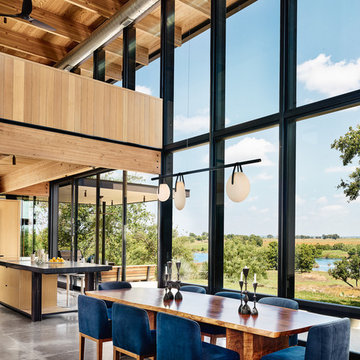
Dining Room. Photo by Casey Dunn.
Großes Modernes Esszimmer mit Betonboden und grauem Boden in Austin
Großes Modernes Esszimmer mit Betonboden und grauem Boden in Austin

Our homeowners approached us for design help shortly after purchasing a fixer upper. They wanted to redesign the home into an open concept plan. Their goal was something that would serve multiple functions: allow them to entertain small groups while accommodating their two small children not only now but into the future as they grow up and have social lives of their own. They wanted the kitchen opened up to the living room to create a Great Room. The living room was also in need of an update including the bulky, existing brick fireplace. They were interested in an aesthetic that would have a mid-century flair with a modern layout. We added built-in cabinetry on either side of the fireplace mimicking the wood and stain color true to the era. The adjacent Family Room, needed minor updates to carry the mid-century flavor throughout.
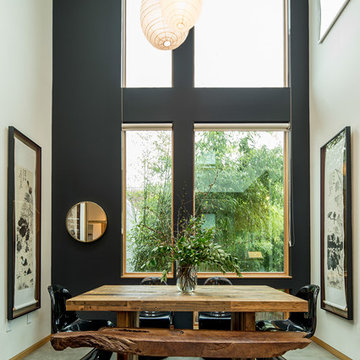
Asiatisches Esszimmer ohne Kamin mit weißer Wandfarbe, Betonboden und grauem Boden in Portland
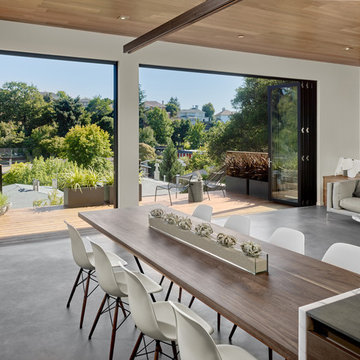
Mittelgroßes, Offenes Retro Esszimmer ohne Kamin mit weißer Wandfarbe und Betonboden in San Francisco
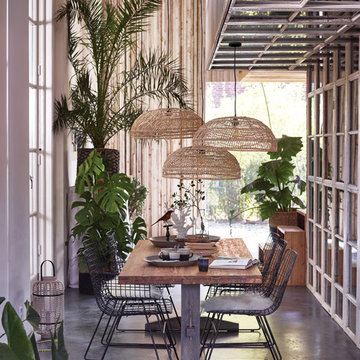
HK Living
Cultivate Design Co.:
Lights, decor and tableware in-store
Table and chair can be ordered in
Großes Esszimmer mit Betonboden in Brisbane
Großes Esszimmer mit Betonboden in Brisbane
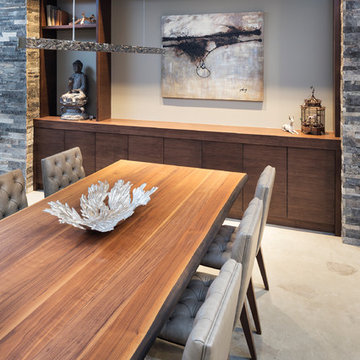
Builder: John Kraemer & Sons | Photography: Landmark Photography
Offenes, Kleines Modernes Esszimmer mit beiger Wandfarbe und Betonboden in Minneapolis
Offenes, Kleines Modernes Esszimmer mit beiger Wandfarbe und Betonboden in Minneapolis
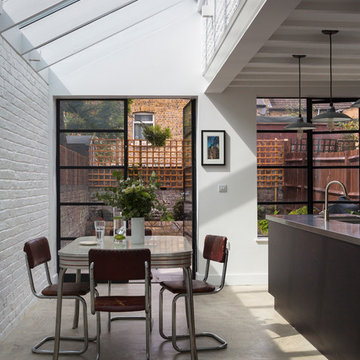
Light filled dining area with power floated concrete floor and exposed brickwork and beams dressed in white. Low profile industrial glazing opens onto the garden visible beyond.
Photography: Tim Crocker
Photogrpahy: Tim Crocker
Esszimmer mit Betonboden Ideen und Design
1
