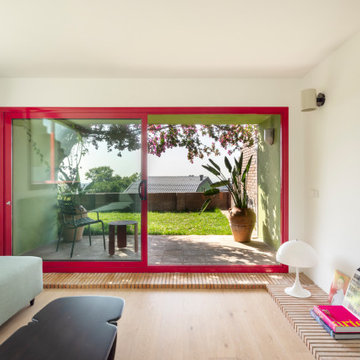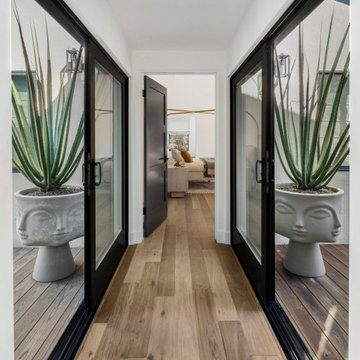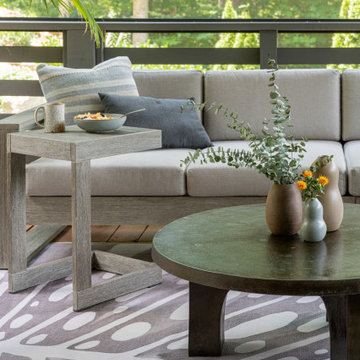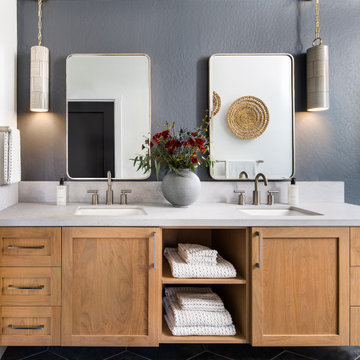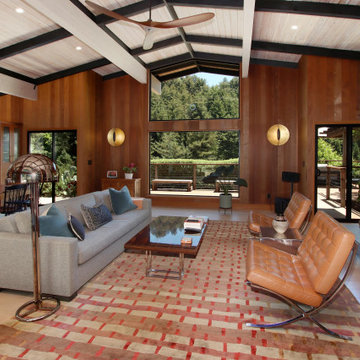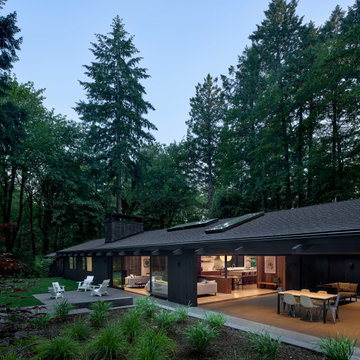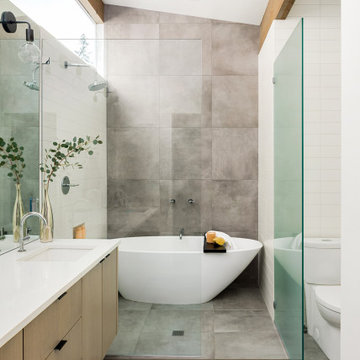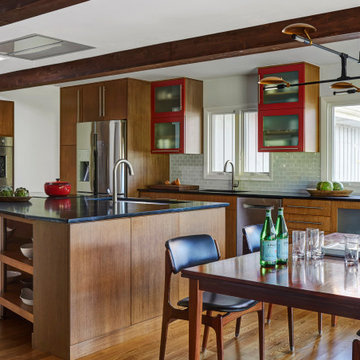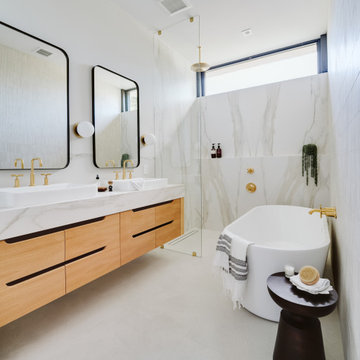Mid-Century Wohnideen
Finden Sie den richtigen Experten für Ihr Projekt

warm white oak and blackened oak custom crafted kitchen with zellige tile and quartz countertops.
Offene, Große Retro Küche mit Unterbauwaschbecken, flächenbündigen Schrankfronten, hellbraunen Holzschränken, Quarzwerkstein-Arbeitsplatte, Küchenrückwand in Beige, Rückwand aus Keramikfliesen, schwarzen Elektrogeräten, Betonboden, Kücheninsel, grauem Boden und grauer Arbeitsplatte in New York
Offene, Große Retro Küche mit Unterbauwaschbecken, flächenbündigen Schrankfronten, hellbraunen Holzschränken, Quarzwerkstein-Arbeitsplatte, Küchenrückwand in Beige, Rückwand aus Keramikfliesen, schwarzen Elektrogeräten, Betonboden, Kücheninsel, grauem Boden und grauer Arbeitsplatte in New York
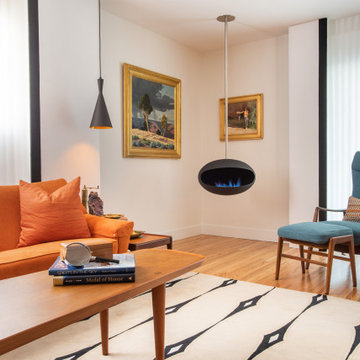
Mid Century Living room with vintage furniture and orange sofa
Retro Wohnzimmer mit Hängekamin in Denver
Retro Wohnzimmer mit Hängekamin in Denver

This mid-century modern home celebrates the beauty of nature, and this newly restored kitchen embraces the home's roots with materials to match.
Walnut cabinets with a slab front in a natural finish complement the rest of the home's paneling beautifully. A thick quartzite countertop on the island, and the same stone for the perimeter countertops and backsplash feature an elegant veining. The natural light and large windows above the sink further connect this kitchen to the outdoors, making it a true celebration of nature.\

The guest bathroom has the most striking matte glass patterned tile on both the backsplash and in the bathtub/shower combination. A floating wood vanity has a white quartz countertop and mid-century modern sconces on either side of the round mirror.

free standing tub and separate shower area
Großes Mid-Century Badezimmer En Suite mit freistehender Badewanne, Nasszelle, weißen Fliesen, Porzellanfliesen, weißer Wandfarbe, Porzellan-Bodenfliesen, blauem Boden und Falttür-Duschabtrennung in Little Rock
Großes Mid-Century Badezimmer En Suite mit freistehender Badewanne, Nasszelle, weißen Fliesen, Porzellanfliesen, weißer Wandfarbe, Porzellan-Bodenfliesen, blauem Boden und Falttür-Duschabtrennung in Little Rock

2nd bar area for this home. Located as part of their foyer for entertaining purposes.
Einzeilige, Geräumige Mid-Century Hausbar mit Bartresen, Unterbauwaschbecken, flächenbündigen Schrankfronten, schwarzen Schränken, Betonarbeitsplatte, Küchenrückwand in Schwarz, Rückwand aus Glasfliesen, Porzellan-Bodenfliesen, grauem Boden und schwarzer Arbeitsplatte in Milwaukee
Einzeilige, Geräumige Mid-Century Hausbar mit Bartresen, Unterbauwaschbecken, flächenbündigen Schrankfronten, schwarzen Schränken, Betonarbeitsplatte, Küchenrückwand in Schwarz, Rückwand aus Glasfliesen, Porzellan-Bodenfliesen, grauem Boden und schwarzer Arbeitsplatte in Milwaukee

Offene, Mittelgroße Retro Küche in U-Form mit Landhausspüle, flächenbündigen Schrankfronten, hellbraunen Holzschränken, Marmor-Arbeitsplatte, Küchenrückwand in Weiß, Rückwand aus Keramikfliesen, Küchengeräten aus Edelstahl, Laminat, Kücheninsel, beigem Boden und weißer Arbeitsplatte in San Diego

Owner's spa-style bathroom with beautiful African Mahogany cabinets
Mittelgroßes Retro Badezimmer En Suite mit flächenbündigen Schrankfronten, hellbraunen Holzschränken, Eckdusche, blauen Fliesen, Keramikfliesen, Porzellan-Bodenfliesen, Unterbauwaschbecken, Quarzwerkstein-Waschtisch, weißem Boden, Falttür-Duschabtrennung, weißer Waschtischplatte, Einzelwaschbecken und eingebautem Waschtisch in Los Angeles
Mittelgroßes Retro Badezimmer En Suite mit flächenbündigen Schrankfronten, hellbraunen Holzschränken, Eckdusche, blauen Fliesen, Keramikfliesen, Porzellan-Bodenfliesen, Unterbauwaschbecken, Quarzwerkstein-Waschtisch, weißem Boden, Falttür-Duschabtrennung, weißer Waschtischplatte, Einzelwaschbecken und eingebautem Waschtisch in Los Angeles

The original foyer of this 1959 home was dark and cave like. The ceiling could not be raised because of AC equipment above, so the designer decided to "visually open" the space by removing a portion of the wall between the kitchen and the foyer. The team designed and installed a "see through" walnut dividing wall to allow light to spill into the space. A peek into the kitchen through the geometric triangles on the walnut wall provides a "wow" factor for the foyer.

This outdated kitchen came with flowered wallpaper, narrow connections to Entry and Dining Room, outdated cabinetry and poor workflow. By opening up the ceiling to expose existing beams, widening both entrys and adding taller, angled windows, light now steams into this bright and cheery Mid Century Modern kitchen. The custom Pratt & Larson turquoise tiles add so much interest and tie into the new custom painted blue door. The walnut wood base cabinets add a warm, natural element. A cozy seating area for TV watching, reading and coffee looks out to the new clear cedar fence and landscape.
Mid-Century Wohnideen

Pool view of whole house exterior remodel
Große Mid-Century Terrassenüberdachung aus Holz im Erdgeschoss mit Stahlgeländer und Beleuchtung in San Diego
Große Mid-Century Terrassenüberdachung aus Holz im Erdgeschoss mit Stahlgeländer und Beleuchtung in San Diego
4



















