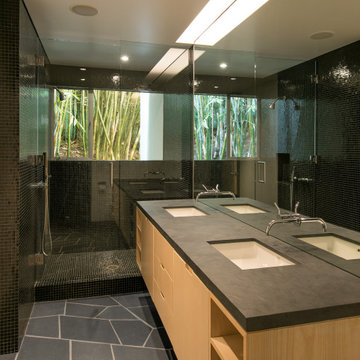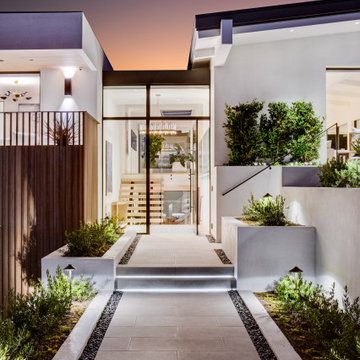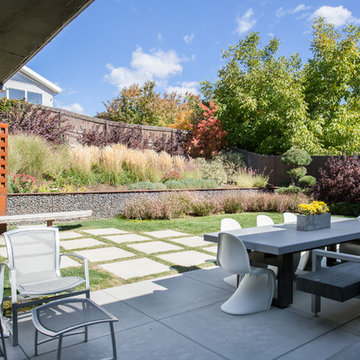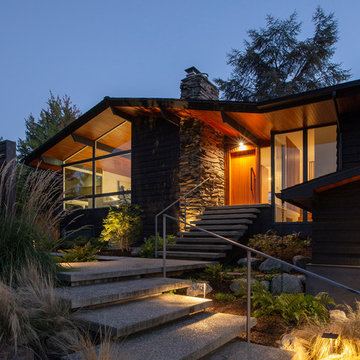Mid-Century Wohnideen
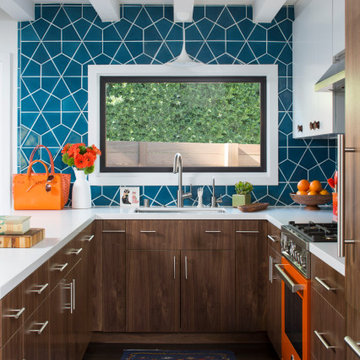
This mid-century modern home renovation in the Hollywood Hills of Los Angeles features the Bertazzoni Professional Series 30-inch orange range. This California kitchen's design palette was inspired by the homeowner's recent trip to Italy where they fell in love with the sea in Riomaggiore and features colorful, bold and modern touches.
-
Designer: Kelly Martin Interiors // Photographer: Meghan Beierle-O'Brien

This mid century modern home boasted irreplaceable features including original wood cabinets, wood ceiling, and a wall of floor to ceiling windows. C&R developed a design that incorporated the existing details with additional custom cabinets that matched perfectly. A new lighting plan, quartz counter tops, plumbing fixtures, tile backsplash and floors, and new appliances transformed this kitchen while retaining all the mid century flavor.
Finden Sie den richtigen Experten für Ihr Projekt
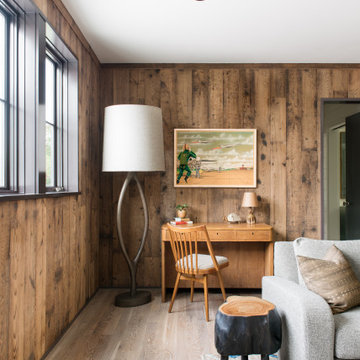
Upstairs den featuring modern furniture and mushroom board walls and ceiling.
Mid-Century Wohnzimmer im Loft-Stil mit hellem Holzboden und Holzwänden in Charleston
Mid-Century Wohnzimmer im Loft-Stil mit hellem Holzboden und Holzwänden in Charleston

This luxurious master bathroom comes in a classic white and blue color scheme of timeless beauty. The navy blue floating double vanity is matched with an all white quartz countertop, Pirellone sink faucets, and a large linen closet. The bathroom floor is brought to life with a basket weave mosaic tile that continues into the large walk in shower, with both a rain shower-head and handheld shower head.

The Holloway blends the recent revival of mid-century aesthetics with the timelessness of a country farmhouse. Each façade features playfully arranged windows tucked under steeply pitched gables. Natural wood lapped siding emphasizes this homes more modern elements, while classic white board & batten covers the core of this house. A rustic stone water table wraps around the base and contours down into the rear view-out terrace.
Inside, a wide hallway connects the foyer to the den and living spaces through smooth case-less openings. Featuring a grey stone fireplace, tall windows, and vaulted wood ceiling, the living room bridges between the kitchen and den. The kitchen picks up some mid-century through the use of flat-faced upper and lower cabinets with chrome pulls. Richly toned wood chairs and table cap off the dining room, which is surrounded by windows on three sides. The grand staircase, to the left, is viewable from the outside through a set of giant casement windows on the upper landing. A spacious master suite is situated off of this upper landing. Featuring separate closets, a tiled bath with tub and shower, this suite has a perfect view out to the rear yard through the bedroom's rear windows. All the way upstairs, and to the right of the staircase, is four separate bedrooms. Downstairs, under the master suite, is a gymnasium. This gymnasium is connected to the outdoors through an overhead door and is perfect for athletic activities or storing a boat during cold months. The lower level also features a living room with a view out windows and a private guest suite.
Architect: Visbeen Architects
Photographer: Ashley Avila Photography
Builder: AVB Inc.

Kleines Mid-Century Badezimmer En Suite mit Unterbauwanne, Wandtoilette mit Spülkasten, weißen Fliesen, Keramikfliesen, Zementfliesen für Boden, weißem Boden, flächenbündigen Schrankfronten, hellen Holzschränken, Duschbadewanne, weißer Wandfarbe, integriertem Waschbecken, offener Dusche, weißer Waschtischplatte, Wandnische, Einzelwaschbecken und schwebendem Waschtisch in San Francisco

Mid-Century Hauptschlafzimmer mit hellem Holzboden, Kamin und beigem Boden in Portland

Zweistöckiges Retro Einfamilienhaus mit grauer Fassadenfarbe, Walmdach, Schindeldach und Putzfassade in San Francisco
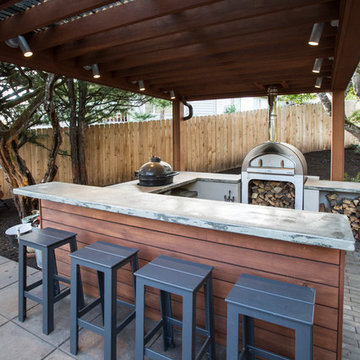
After completing an interior remodel for this mid-century home in the South Salem hills, we revived the old, rundown backyard and transformed it into an outdoor living room that reflects the openness of the new interior living space. We tied the outside and inside together to create a cohesive connection between the two. The yard was spread out with multiple elevations and tiers, which we used to create “outdoor rooms” with separate seating, eating and gardening areas that flowed seamlessly from one to another. We installed a fire pit in the seating area; built-in pizza oven, wok and bar-b-que in the outdoor kitchen; and a soaking tub on the lower deck. The concrete dining table doubled as a ping-pong table and required a boom truck to lift the pieces over the house and into the backyard. The result is an outdoor sanctuary the homeowners can effortlessly enjoy year-round.
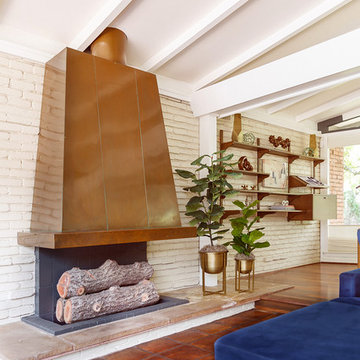
Midcentury modern living room with navy blue sofa, vintage fireplace with brass hood, vintage mid century modern wall shelf unit, and painted brick accent wall.

photos by Eric Roth
Mid-Century Eingang mit Stauraum, weißer Wandfarbe, Porzellan-Bodenfliesen, Einzeltür, Haustür aus Glas und grauem Boden in New York
Mid-Century Eingang mit Stauraum, weißer Wandfarbe, Porzellan-Bodenfliesen, Einzeltür, Haustür aus Glas und grauem Boden in New York
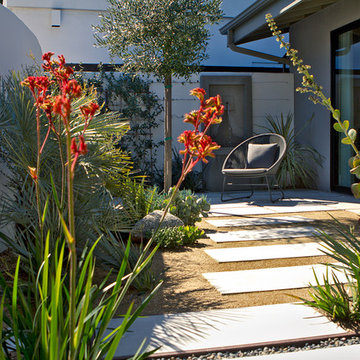
Designer’s Notes:
Use mixed materials such as concrete pavers, wood, various stones and decomposed granite to add interesting plant textures to add appeal.
©Daniel Bosler Photography
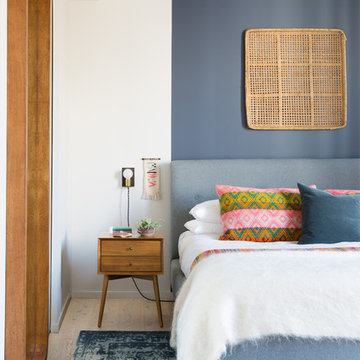
Suzanna Scott Photography
Mid-Century Hauptschlafzimmer ohne Kamin mit hellem Holzboden und bunten Wänden in San Francisco
Mid-Century Hauptschlafzimmer ohne Kamin mit hellem Holzboden und bunten Wänden in San Francisco

This Schumacher wallpaper elevates this custom powder bathroom.
Cate Black
Große Retro Gästetoilette mit Marmor-Waschbecken/Waschtisch, grauer Waschtischplatte, bunten Wänden und Unterbauwaschbecken in Houston
Große Retro Gästetoilette mit Marmor-Waschbecken/Waschtisch, grauer Waschtischplatte, bunten Wänden und Unterbauwaschbecken in Houston

This mid-century modern was a full restoration back to this home's former glory. The vertical grain fir ceilings were reclaimed, refinished, and reinstalled. The floors were a special epoxy blend to imitate terrazzo floors that were so popular during this period. Reclaimed light fixtures, hardware, and appliances put the finishing touches on this remodel.
Photo credit - Inspiro 8 Studios
Mid-Century Wohnideen
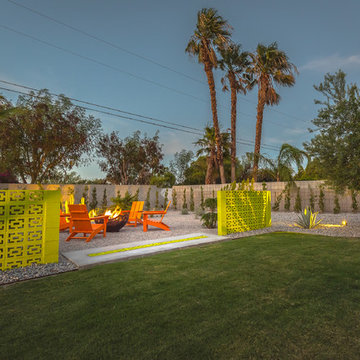
extension of pool area with a fire pit and comfortable , colorful seating. great outdoor lighting.
Großer, Unbedeckter Retro Patio mit Kies hinter dem Haus mit Feuerstelle
Großer, Unbedeckter Retro Patio mit Kies hinter dem Haus mit Feuerstelle
5



















