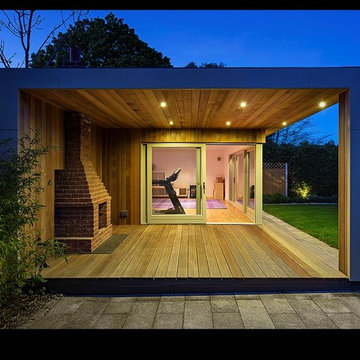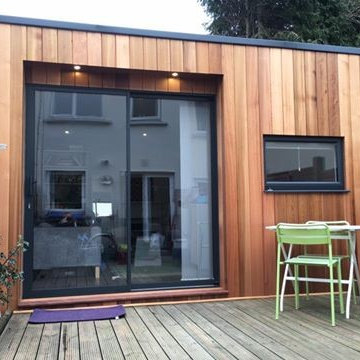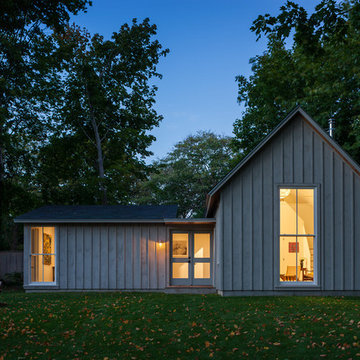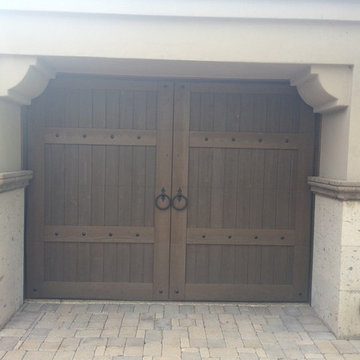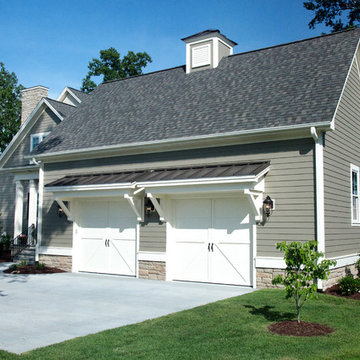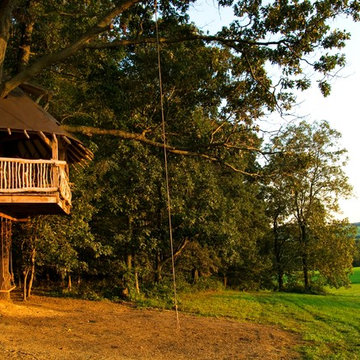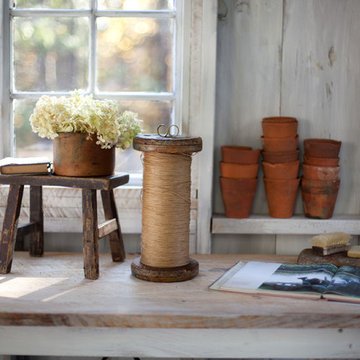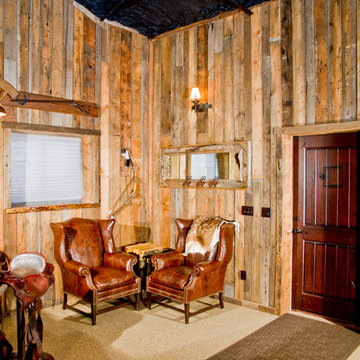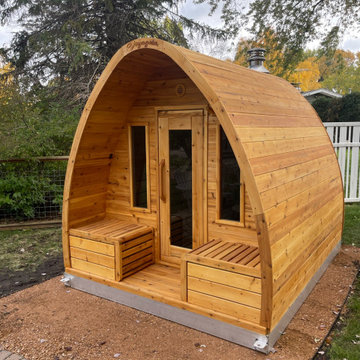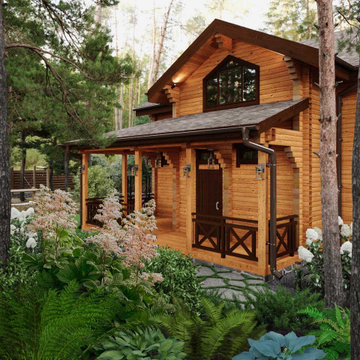Gartenhaus Ideen und Design
Suche verfeinern:
Budget
Sortieren nach:Heute beliebt
1781 – 1800 von 44.423 Fotos
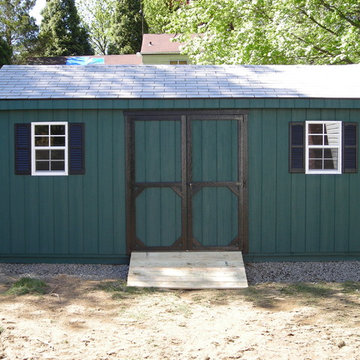
This standard A-Frame has been dressed with shutters and a ramp. When you order the shed you can select the main shed color, the trim color, and the roof shingle color. There are so many options to choose from.
Finden Sie den richtigen Experten für Ihr Projekt
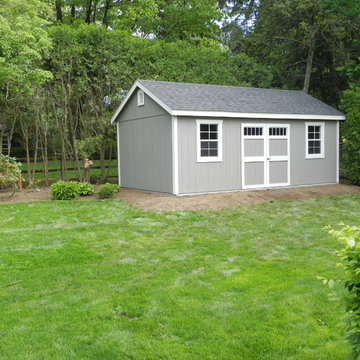
12x20 Colonial Aframe Shed
Freistehendes, Kleines Klassisches Gartenhaus als Arbeitsplatz, Studio oder Werkraum in Sonstige
Freistehendes, Kleines Klassisches Gartenhaus als Arbeitsplatz, Studio oder Werkraum in Sonstige
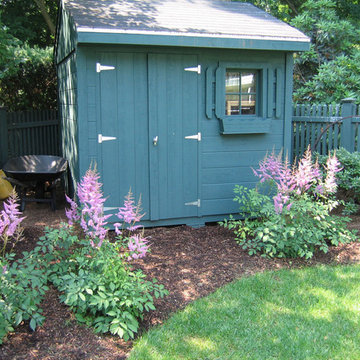
Some pink astilbe flowers in front of a shed.
Freistehendes Klassisches Gartenhaus in New York
Freistehendes Klassisches Gartenhaus in New York
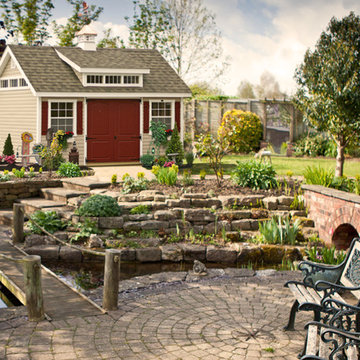
A 10x16 Premier Garden Storage Shed with new Vinyl Garden Doors. The dormer and small cupola with a weathervane add a touch of beauty often missing on backyard vinyl sided storage sheds. Photo by Chris Stoltzfus
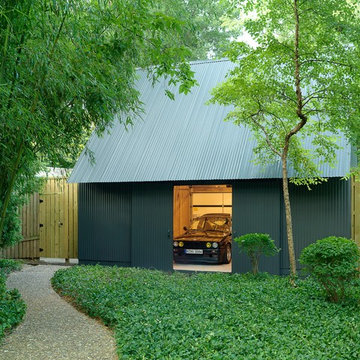
Susan E. Bower and Stephen Leet, Architects. A simple City garage, designed like a Monopoly piece. The simple and elegant lines won this garage the coveted 2011 American Institute of Architects Design Award.
Alise O'Brien Photography
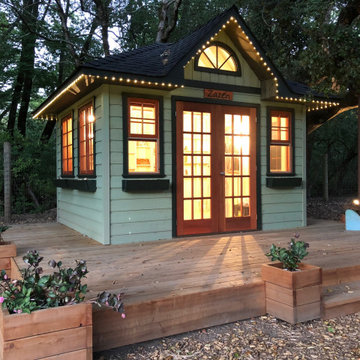
10' x 12' Sonoma home studio in Santa Rosa, California.
Freistehendes Klassisches Gartenhaus als Arbeitsplatz, Studio oder Werkraum in Sonstige
Freistehendes Klassisches Gartenhaus als Arbeitsplatz, Studio oder Werkraum in Sonstige
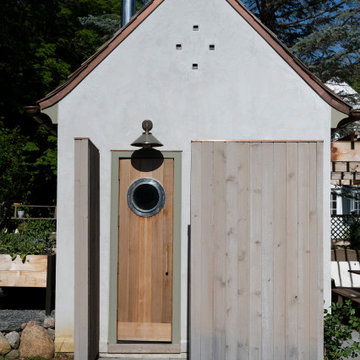
I was initially contacted by the builder and architect working on this Modern European Cottage to review the property and home design before construction began. Once the clients and I had the opportunity to meet and discuss what their visions were for the property, I started working on their wish list of items, which included a custom concrete pool, concrete spa, patios/walkways, custom fencing, and wood structures.
One of the largest challenges was that this property had a 30% (or less) hardcover surface requirement for the city location. With the lot size and square footage of the home I had limits to how much hardcover we could add to property. So, I had to get creative. We presented to the city the usage of the Live Green Roof plantings that would reduce the hardcover calculations for the site. Also, if we kept space between the Laurel Sandstones walkways, using them as steppers and planting groundcover or lawn between the stones that would also reduce the hard surface calculations. We continued that theme with the back patio as well. The client’s esthetic leaned towards the minimal style, so by adding greenery between stones work esthetically.
I chose the Laurel Tumbled Sandstone for the charm and character and thought it would lend well to the old world feel of this Modern European Cottage. We installed it on all the stone walkways, steppers, and patios around the home and pool.
I had several meetings with the client to discuss/review perennials, shrubs, and tree selections. Plant color and texture of the planting material were equally important to the clients when choosing. We grouped the plantings together and did not over-mix varieties of plants. Ultimately, we chose a variety of styles from natural groups of plantings to a touch of formal style, which all work cohesively together.
The custom fence design and installation was designed to create a cottage “country” feel. They gave us inspiration of a country style fence that you may find on a farm to keep the animals inside. We took those photos and ideas and elevated the design. We used a combination of cedar wood and sandwich the galvanized mesh between it. The fence also creates a space for the clients two dogs to roam freely around their property. We installed sod on the inside of the fence to the home and seeded the remaining areas with a Low Gro Fescue grass seed with a straw blanket for protection.
The minimal European style custom concrete pool was designed to be lined up in view from the porch and inside the home. The client requested the lawn around the edge of the pool, which helped reduce the hardcover calculations. The concrete spa is open year around. Benches are on all four sides of the spa to create enough seating for the whole family to use at the same time. Mortared field stone on the exterior of the spa mimics the stone on the exterior of the home. The spa equipment is installed in the lower level of the home to protect it from the cold winter weather.
Between the garage and the home’s entry is a pea rock sitting area and is viewed from several windows. I wanted it to be a quiet escape from the rest of the house with the minimal design. The Skyline Locust tree planted in the center of the space creates a canopy and softens the side of garage wall from the window views. The client will be installing a small water feature along the garage for serene noise ambience.
The client had very thoughtful design ideas styles, and our collaborations all came together and worked well to create the landscape design/installation. The result was everything they had dreamed of and more for their Modern European Cottage home and property.
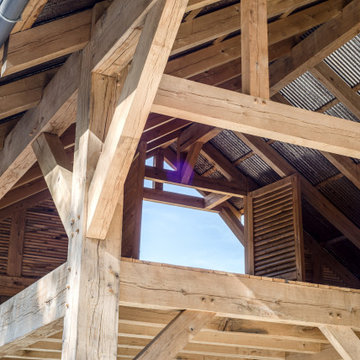
New heavy timber barn constructed of oak wood.
Photography: Studiobuell.com / Garett Buell
Freistehende, Große Urige Scheune in Nashville
Freistehende, Große Urige Scheune in Nashville
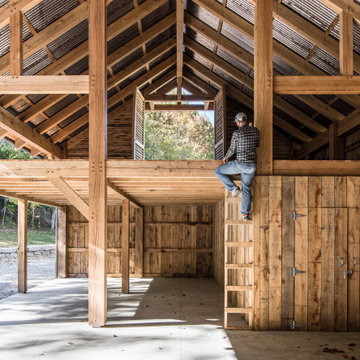
New heavy timber barn constructed of oak wood.
Photography: Studiobuell.com / Garett Buell
Freistehende, Große Rustikale Scheune in Nashville
Freistehende, Große Rustikale Scheune in Nashville
Gartenhaus Ideen und Design
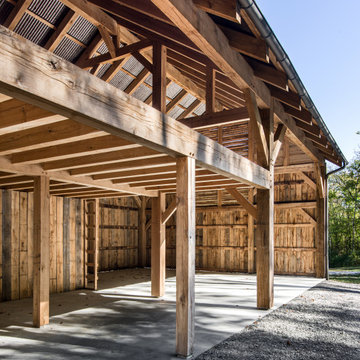
New heavy timber barn constructed of oak wood.
Photography: Studiobuell.com / Garett Buell
Freistehende, Große Urige Scheune in Nashville
Freistehende, Große Urige Scheune in Nashville
90
