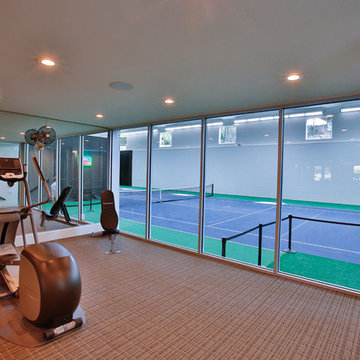Großer Fitnessraum Ideen und Design
Suche verfeinern:
Budget
Sortieren nach:Heute beliebt
101 – 120 von 1.882 Fotos
1 von 2
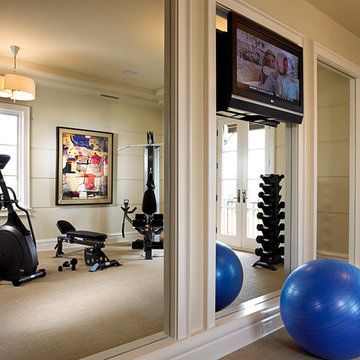
Marc Rutenberg Homes
Großer, Multifunktionaler Klassischer Fitnessraum mit beiger Wandfarbe und Teppichboden in Tampa
Großer, Multifunktionaler Klassischer Fitnessraum mit beiger Wandfarbe und Teppichboden in Tampa

Stuart Wade, Envision Virtual Tours
The design goal was to produce a corporate or family retreat that could best utilize the uniqueness and seclusion as the only private residence, deep-water hammock directly assessable via concrete bridge in the Southeastern United States.
Little Hawkins Island was seven years in the making from design and permitting through construction and punch out.
The multiple award winning design was inspired by Spanish Colonial architecture with California Mission influences and developed for the corporation or family who entertains. With 5 custom fireplaces, 75+ palm trees, fountain, courtyards, and extensive use of covered outdoor spaces; Little Hawkins Island is truly a Resort Residence that will easily accommodate parties of 250 or more people.
The concept of a “village” was used to promote movement among 4 independent buildings for residents and guests alike to enjoy the year round natural beauty and climate of the Golden Isles.
The architectural scale and attention to detail throughout the campus is exemplary.
From the heavy mud set Spanish barrel tile roof to the monolithic solid concrete portico with its’ custom carved cartouche at the entrance, every opportunity was seized to match the style and grace of the best properties built in a bygone era.
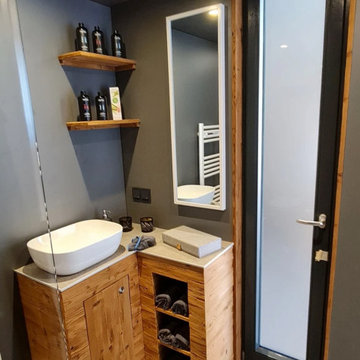
Casaplaner Modulhaus Schweiz
Outdoor Sauna
Wir sind stolz auf unsere individualität und behaupten mit guten Gewissen, den derzeit flexibelsten und innovativste Saunahersteller auf dem Markt in der Schweiz zu vertreten. Wir freuen uns auf euch, gerne unverbindlich anfragen!
Aussergewöhnliche Raumgestaltungen aus edlen Materialien und tollem Lichtdesign ergeben den unverwechselbaren Charakter unserer Aussen Sauna.
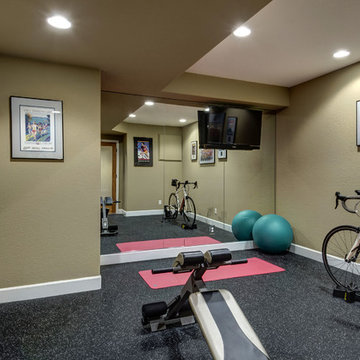
©Finished Basement Company
Multifunktionaler, Großer Klassischer Fitnessraum mit beiger Wandfarbe und schwarzem Boden in Denver
Multifunktionaler, Großer Klassischer Fitnessraum mit beiger Wandfarbe und schwarzem Boden in Denver
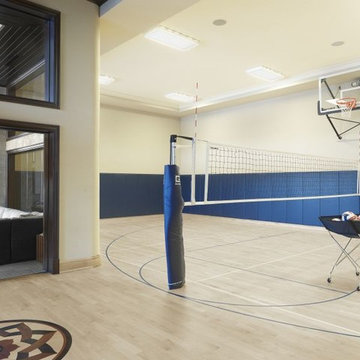
Großer Klassischer Fitnessraum mit Indoor-Sportplatz, weißer Wandfarbe und hellem Holzboden in St. Louis
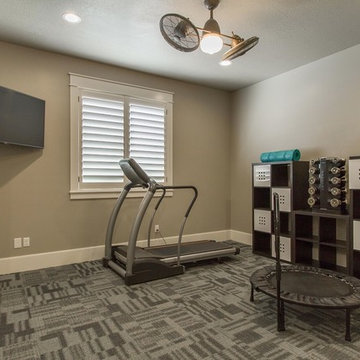
Zachary Molino
Multifunktionaler, Großer Landhaus Fitnessraum mit grauer Wandfarbe und Teppichboden in Salt Lake City
Multifunktionaler, Großer Landhaus Fitnessraum mit grauer Wandfarbe und Teppichboden in Salt Lake City
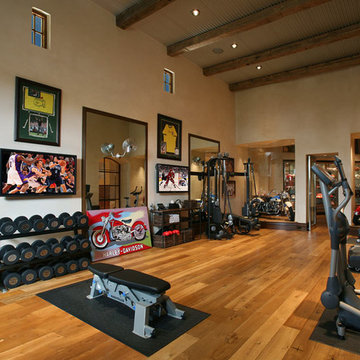
Großer Kraftraum mit beiger Wandfarbe und braunem Holzboden in Phoenix

Striking and Sophisticated. This new residence offers the very best of contemporary design brought to life with the finest execution and attention to detail. Designed by notable Washington D.C architect. The 7,200 SQ FT main residence with separate guest house is set on 5+ acres of private property. Conveniently located in the Greenwich countryside and just minutes from the charming town of Armonk.
Enter the residence and step into a dramatic atrium Living Room with 22’ floor to ceiling windows, overlooking expansive grounds. At the heart of the house is a spacious gourmet kitchen featuring Italian made cabinetry with an ancillary catering kitchen. There are two master bedrooms, one at each end of the house and an additional three generously sized bedrooms each with en suite baths. There is a 1,200 sq ft. guest cottage to complete the compound.
A progressive sensibility merges with city sophistication in a pristine country setting. Truly special.
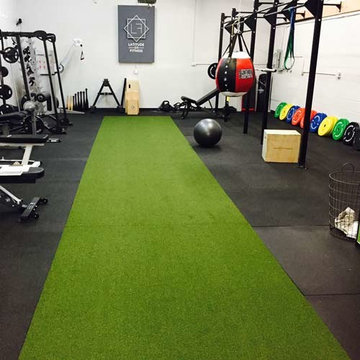
Turf Athletic Padded Floor Roll has a 3mm nylon turf layer with a 12mm rubber backing. The turf floor is used for conditioning drills. This fitness room also installed 4x6 Foot Eco Rubber Mats for equipment and weightlifting areas. https://www.greatmats.com/padded-turf/indoor-padded-turf-athletic-flooring-roll-15.php https://www.greatmats.com/rubber-floor-mats/rubber-mats-4x6ft-34-natural.php
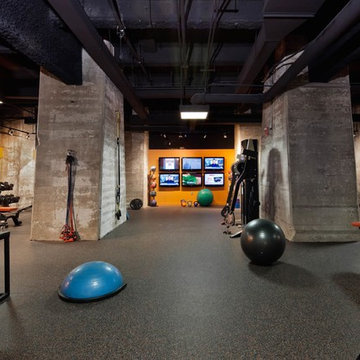
Need some gym motivation? Amazing gym design is why it was named one of the best health and wellness facilities of the year
Multifunktionaler, Großer Industrial Fitnessraum mit oranger Wandfarbe, Korkboden und schwarzem Boden in Baltimore
Multifunktionaler, Großer Industrial Fitnessraum mit oranger Wandfarbe, Korkboden und schwarzem Boden in Baltimore
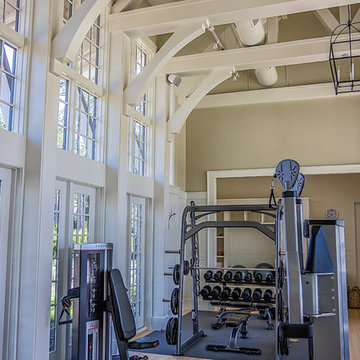
Indoor Bracket Mount HIFI Speakers
Großer Moderner Kraftraum mit beiger Wandfarbe, hellem Holzboden und braunem Boden in Atlanta
Großer Moderner Kraftraum mit beiger Wandfarbe, hellem Holzboden und braunem Boden in Atlanta
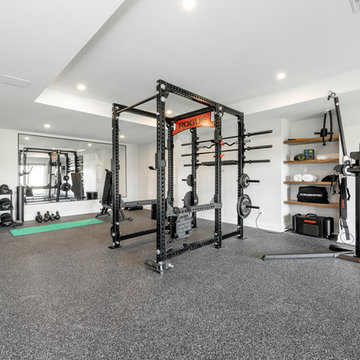
Multifunktionaler, Großer Klassischer Fitnessraum mit weißer Wandfarbe und grauem Boden in Ottawa

Großer Moderner Yogaraum mit beiger Wandfarbe, hellem Holzboden, beigem Boden und eingelassener Decke in London
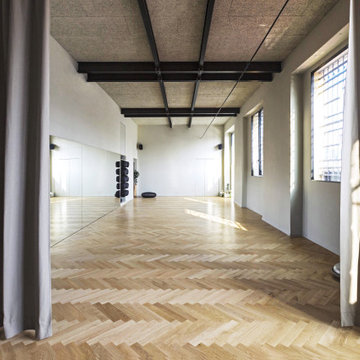
Großer Skandinavischer Yogaraum mit weißer Wandfarbe, hellem Holzboden und beigem Boden in Mailand

Multifunktionaler, Großer Klassischer Fitnessraum mit beiger Wandfarbe, Laminat und braunem Boden in Denver
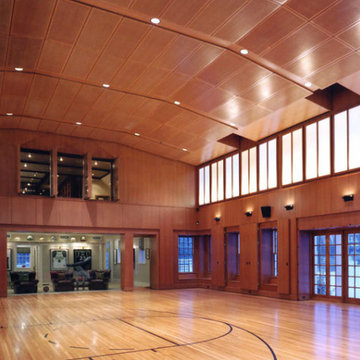
Rift-sawn oak paneling and ceiling in private basketball court.
Großer Klassischer Fitnessraum mit Indoor-Sportplatz und hellem Holzboden in Boston
Großer Klassischer Fitnessraum mit Indoor-Sportplatz und hellem Holzboden in Boston
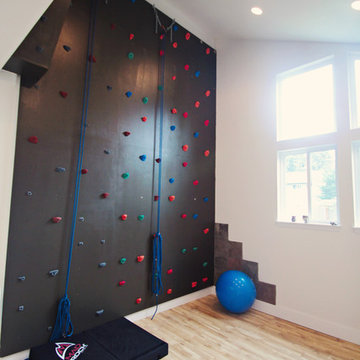
Großer Klassischer Fitnessraum mit Kletterwand, weißer Wandfarbe und hellem Holzboden in Seattle
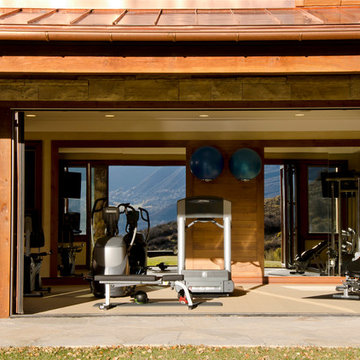
The mirrored wall opposite the exercise porch bi-fold doors create a "see-through" effect of the space.
Multifunktionaler, Großer Moderner Fitnessraum mit brauner Wandfarbe und Vinylboden in Denver
Multifunktionaler, Großer Moderner Fitnessraum mit brauner Wandfarbe und Vinylboden in Denver
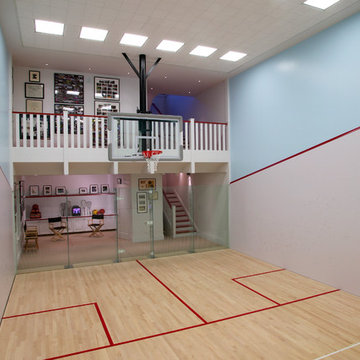
Großer Klassischer Fitnessraum mit Indoor-Sportplatz, bunten Wänden, hellem Holzboden und beigem Boden in San Francisco
Großer Fitnessraum Ideen und Design
6
