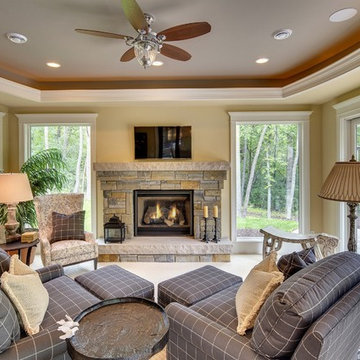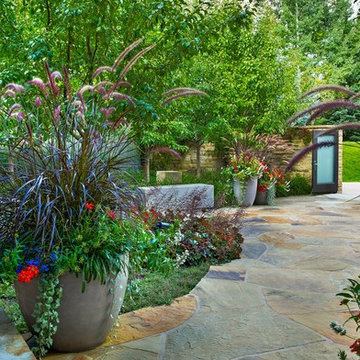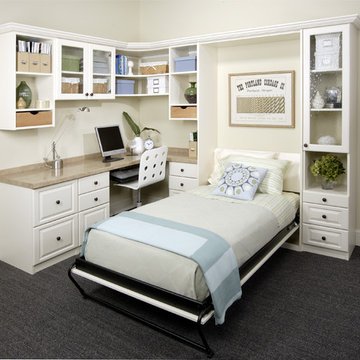Klassische Wohnideen

Building Design, Plans, and Interior Finishes by: Fluidesign Studio I Builder: Anchor Builders I Photographer: sethbennphoto.com
Mittelgroßes Klassisches Badezimmer En Suite mit Unterbauwaschbecken, schwarzen Fliesen, Steinfliesen, blauer Wandfarbe, Keramikboden, Duschnische und Wandnische in Minneapolis
Mittelgroßes Klassisches Badezimmer En Suite mit Unterbauwaschbecken, schwarzen Fliesen, Steinfliesen, blauer Wandfarbe, Keramikboden, Duschnische und Wandnische in Minneapolis

DeWils Cabintery,
Out dated laminate cabinets and not enough storage were the driver for the kitchen intervention. Natural quarter sawn oak cabinets and a furniture style island made an incredible difference in the use and feel of this kitchen.
Finden Sie den richtigen Experten für Ihr Projekt

Keechi Creek Builders
Großes, Neutrales Klassisches Ankleidezimmer mit Schrankfronten mit vertiefter Füllung, dunklen Holzschränken, braunem Holzboden und Ankleidebereich in Houston
Großes, Neutrales Klassisches Ankleidezimmer mit Schrankfronten mit vertiefter Füllung, dunklen Holzschränken, braunem Holzboden und Ankleidebereich in Houston

Cella Architecture - Erich Karp, AIA
Laurelhurst
Portland, OR
This new Tudor Revival styled home, situated in Portland’s Laurelhurst area, was designed to blend with one of the city’s distinctive old neighborhoods. While there are a variety of existing house styles along the nearby streets, the Tudor Revival style with its characteristic steeply pitched roof lines, arched doorways, and heavy chimneys occurs throughout the neighborhood and was the ideal style choice for the new home. The house was conceived with a steeply pitched asymmetric gable facing the street with the longer rake sweeping down in a gentle arc to stop near the entry. The front door is sheltered by a gracefully arched canopy supported by twin wooden corbels. Additional details such as the stuccoed walls with their decorative banding that wraps the house or the flare of the stucco hood over the second floor windows or the use of unique materials such as the Old Carolina brick window sills and entry porch paving add to the character of the house. But while the form and details for the home are drawn from styles of the last century, the home is certainly of this era with noticeably cleaner lines, details, and configuration than would occur in older variants of the style.

Große Klassische Hausbar in L-Form mit Bartresen, Einbauwaschbecken, Schrankfronten im Shaker-Stil, grauen Schränken, Arbeitsplatte aus Holz, Rückwand aus Metallfliesen, braunem Holzboden, braunem Boden und brauner Arbeitsplatte in Portland
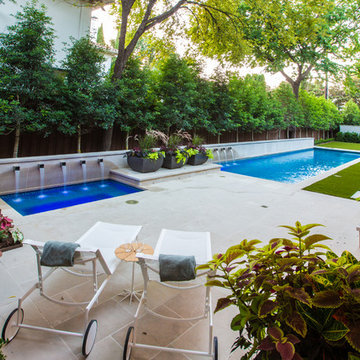
This pool and spa is built in an affluent neighborhood with many new homes that are traditional in design but have modern, clean details. Similar to the homes, this pool takes a traditional pool and gives it a clean, modern twist. The site proved to be perfect for a long lap pool that the client desired with plenty of room for a separate spa. The two bodies of water, though separate, are visually linked together by a custom limestone raised water feature wall with 10 custom Bobe water scuppers.
Quality workmanship as required throughout the entire build to ensure the automatic pool cover would remain square the entire 50 foot length of the pool.
Features of this pool and environment that enhance the aesthetic appeal of this project include:
-Glass waterline tile
-Glass seat and bench tile
-Glass tile swim lane marking on pool floor
-Custom limestone coping and deck
-PebbleTec pool finish
-Synthetic Turf Lawn
This outdoor environment cohesively brings the clean & modern finishes of the home seamlessly to the outdoors to a pool and spa for play, exercise and relaxation.
Photography: Daniel Driensky
Laden Sie die Seite neu, um diese Anzeige nicht mehr zu sehen

Klassisches Badezimmer En Suite mit grauer Wandfarbe, Marmor-Waschbecken/Waschtisch, Einbaubadewanne und grauen Fliesen in Indianapolis
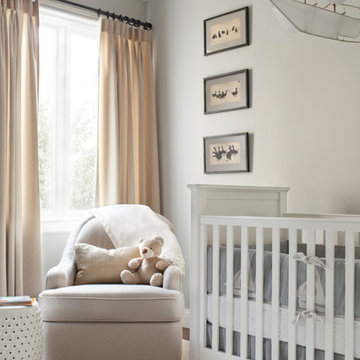
jonah podbereski photography
Neutrales Klassisches Babyzimmer mit grauer Wandfarbe in San Francisco
Neutrales Klassisches Babyzimmer mit grauer Wandfarbe in San Francisco

Sean Litchfield
Klassisches Esszimmer mit grauer Wandfarbe, dunklem Holzboden und vertäfelten Wänden in New York
Klassisches Esszimmer mit grauer Wandfarbe, dunklem Holzboden und vertäfelten Wänden in New York
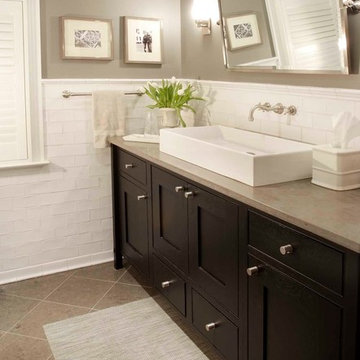
A new first floor Powder room for a restored 100 year old Farmhouse in northern New Jersey. The vessel sink over the stained wood vanity and wall mounted faucet are notable details, offering a modern take on a traditional home interior.

DVDesign
Großes, Abgetrenntes Klassisches Heimkino mit Teppichboden, Leinwand, beigem Boden und grauer Wandfarbe in Dallas
Großes, Abgetrenntes Klassisches Heimkino mit Teppichboden, Leinwand, beigem Boden und grauer Wandfarbe in Dallas

Mittelgroßes, Repräsentatives, Offenes Klassisches Wohnzimmer mit weißer Wandfarbe, hellem Holzboden, Eckkamin und gefliester Kaminumrandung in Salt Lake City

A modern take on a classic white and blue kitchen. The shaker cabinets and geometric accent tile lend a modern feel to this classic style. Statement pendant lights add just the right amount of drama!

The garden that we created unifies the property by knitting together five different garden areas into an elegant landscape surrounding the house. Different garden rooms, each with their own character and “mood”, offer places to sit or wander through to enjoy the property. The result is that in a small space you have several different garden experiences all while understanding the context of the larger garden plan.

Klassischer Flur mit weißer Wandfarbe und dunklem Holzboden in Denver
Klassische Wohnideen
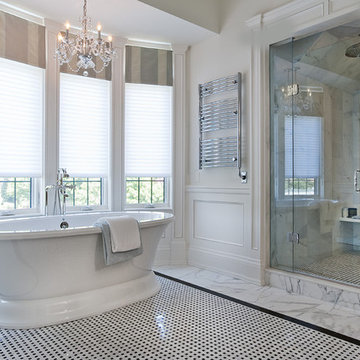
Primary Ensuite Freestanding Bath and Marble Shower
Großes Klassisches Badezimmer En Suite mit freistehender Badewanne, Duschnische, weißen Fliesen, schwarz-weißen Fliesen, Marmorboden und Marmorfliesen in Toronto
Großes Klassisches Badezimmer En Suite mit freistehender Badewanne, Duschnische, weißen Fliesen, schwarz-weißen Fliesen, Marmorboden und Marmorfliesen in Toronto

Kitchen Stove Area, with open cabinets below the gas stove top and beautiful stainless steel tile back splash from Mohawk.
Klassische Küche mit Granit-Arbeitsplatte, Küchenrückwand in Metallic und Rückwand aus Metallfliesen in Jacksonville
Klassische Küche mit Granit-Arbeitsplatte, Küchenrückwand in Metallic und Rückwand aus Metallfliesen in Jacksonville
18



















