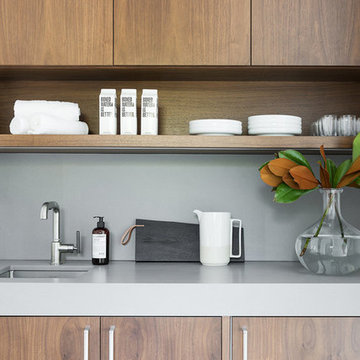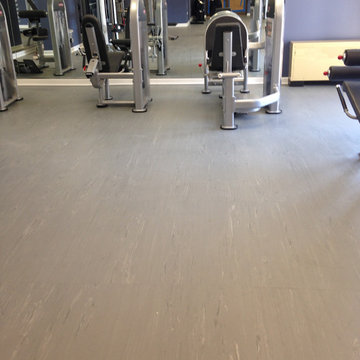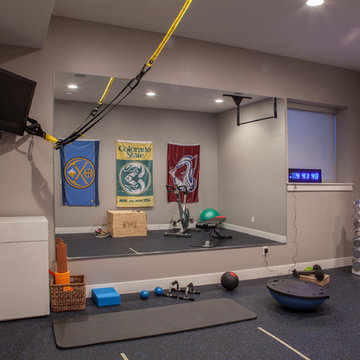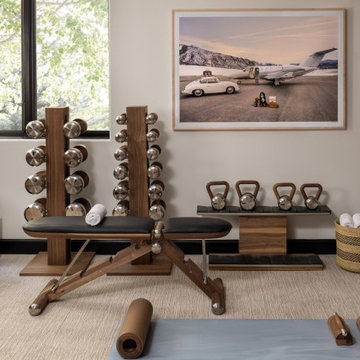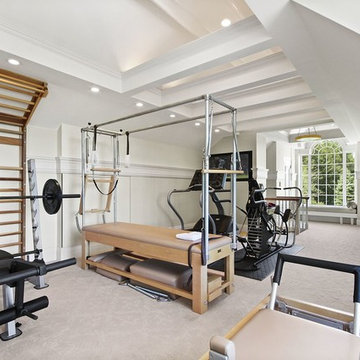Kraftraum Ideen und Design
Suche verfeinern:
Budget
Sortieren nach:Heute beliebt
61 – 80 von 1.173 Fotos
1 von 2

Mittelgroßer Moderner Kraftraum mit weißer Wandfarbe, Linoleum und grauem Boden in Salt Lake City

Mittelgroßer Moderner Kraftraum mit roter Wandfarbe, Teppichboden und grauem Boden in Baltimore
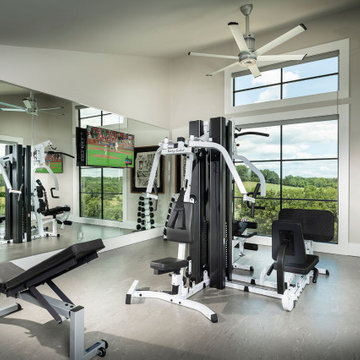
Mittelgroßer Moderner Kraftraum mit grauer Wandfarbe und gewölbter Decke in Sonstige
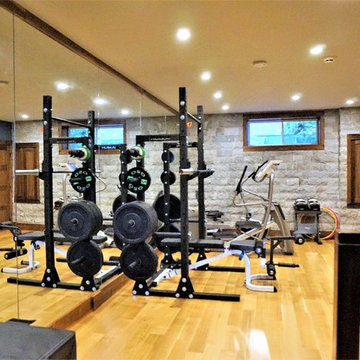
Mittelgroßer Uriger Kraftraum mit grauer Wandfarbe, hellem Holzboden und beigem Boden in Calgary
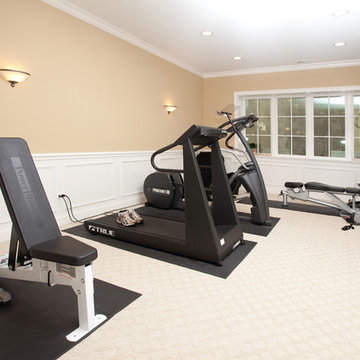
Mittelgroßer Klassischer Kraftraum mit beiger Wandfarbe, Teppichboden und weißem Boden in Chicago

Below Buchanan is a basement renovation that feels as light and welcoming as one of our outdoor living spaces. The project is full of unique details, custom woodworking, built-in storage, and gorgeous fixtures. Custom carpentry is everywhere, from the built-in storage cabinets and molding to the private booth, the bar cabinetry, and the fireplace lounge.
Creating this bright, airy atmosphere was no small challenge, considering the lack of natural light and spatial restrictions. A color pallet of white opened up the space with wood, leather, and brass accents bringing warmth and balance. The finished basement features three primary spaces: the bar and lounge, a home gym, and a bathroom, as well as additional storage space. As seen in the before image, a double row of support pillars runs through the center of the space dictating the long, narrow design of the bar and lounge. Building a custom dining area with booth seating was a clever way to save space. The booth is built into the dividing wall, nestled between the support beams. The same is true for the built-in storage cabinet. It utilizes a space between the support pillars that would otherwise have been wasted.
The small details are as significant as the larger ones in this design. The built-in storage and bar cabinetry are all finished with brass handle pulls, to match the light fixtures, faucets, and bar shelving. White marble counters for the bar, bathroom, and dining table bring a hint of Hollywood glamour. White brick appears in the fireplace and back bar. To keep the space feeling as lofty as possible, the exposed ceilings are painted black with segments of drop ceilings accented by a wide wood molding, a nod to the appearance of exposed beams. Every detail is thoughtfully chosen right down from the cable railing on the staircase to the wood paneling behind the booth, and wrapping the bar.
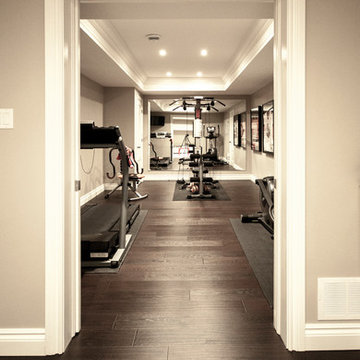
Großer Klassischer Kraftraum mit beiger Wandfarbe, dunklem Holzboden und braunem Boden in Ottawa
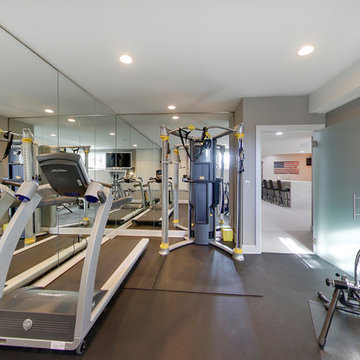
Spacecrafting
Kleiner Moderner Kraftraum mit grauer Wandfarbe und grauem Boden in Minneapolis
Kleiner Moderner Kraftraum mit grauer Wandfarbe und grauem Boden in Minneapolis
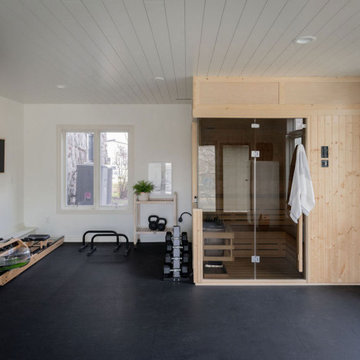
The combination of this home gym & sauna is the ultimate set-up. The sauna serves many purposes for the Hildebrand family, including workout recovery, relaxation and quality family time.
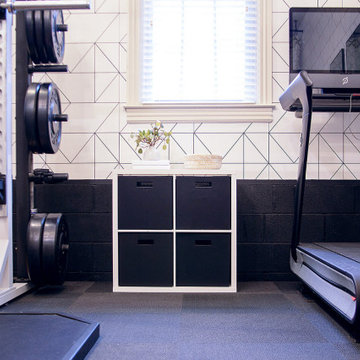
Our client Jenny wanted to transform her garage into a professional home gym. Our team handled the flooring and installed our signature 100% polyester product LifeTiles. LifeTiles are mold and mildew resistant, safe, and easy to clean, making it an ideal flooring solution for garages and gyms.
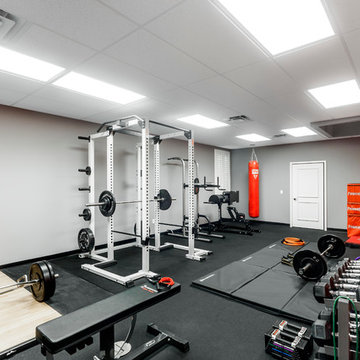
Home Gym with black rubber flooring, cool gray wall paint and rich red accents. 18' rope climbing area and boxing bag
Großer Moderner Kraftraum mit grauer Wandfarbe und schwarzem Boden in Orlando
Großer Moderner Kraftraum mit grauer Wandfarbe und schwarzem Boden in Orlando
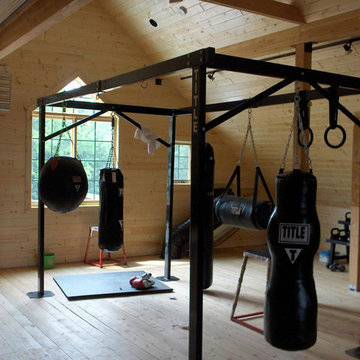
Finished gym and weight room.
Großer Uriger Kraftraum mit brauner Wandfarbe und braunem Holzboden in Sonstige
Großer Uriger Kraftraum mit brauner Wandfarbe und braunem Holzboden in Sonstige
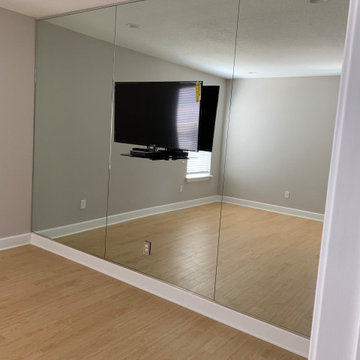
Custom gym floor and custom mirrors for home gym
Mittelgroßer Moderner Kraftraum in Tampa
Mittelgroßer Moderner Kraftraum in Tampa
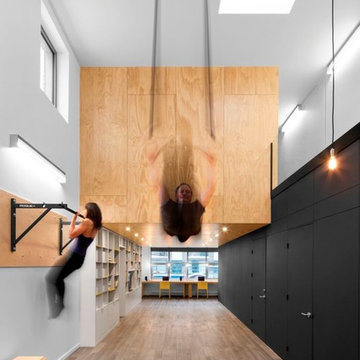
Adrien Williams
Großer Moderner Kraftraum mit weißer Wandfarbe, braunem Holzboden und buntem Boden in Montreal
Großer Moderner Kraftraum mit weißer Wandfarbe, braunem Holzboden und buntem Boden in Montreal
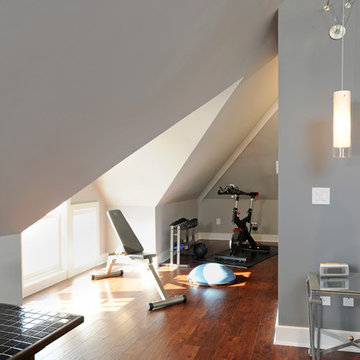
Daniel Feldkamp
Mittelgroßer Moderner Kraftraum mit grauer Wandfarbe und braunem Holzboden in Kolumbus
Mittelgroßer Moderner Kraftraum mit grauer Wandfarbe und braunem Holzboden in Kolumbus
Kraftraum Ideen und Design
4
