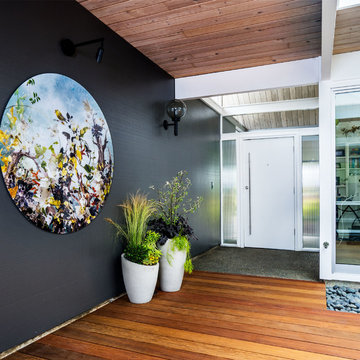Gehobene Wintergarten Ideen und Design
Suche verfeinern:
Budget
Sortieren nach:Heute beliebt
1 – 20 von 6.162 Fotos
1 von 2
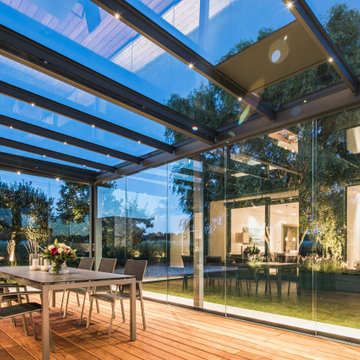
Kubische Terrassenüberdachung Acubis von Solarlux mit seitlicher Verglasung.
Moderner Wintergarten in Sonstige
Moderner Wintergarten in Sonstige

This bright, airy addition is the perfect space for relaxing over morning coffee or in front of the fire on cool fall evenings.
Großer Klassischer Wintergarten mit Kaminumrandung aus Stein, braunem Boden, Vinylboden, Kamin und normaler Decke in Sonstige
Großer Klassischer Wintergarten mit Kaminumrandung aus Stein, braunem Boden, Vinylboden, Kamin und normaler Decke in Sonstige

Photo by John Hession
Mittelgroßer Klassischer Wintergarten mit Kamin, Kaminumrandung aus Stein, normaler Decke, dunklem Holzboden und braunem Boden in Boston
Mittelgroßer Klassischer Wintergarten mit Kamin, Kaminumrandung aus Stein, normaler Decke, dunklem Holzboden und braunem Boden in Boston

Großer Klassischer Wintergarten ohne Kamin mit hellem Holzboden, normaler Decke und braunem Boden in Kansas City

Jonathan Reece
Mittelgroßer Uriger Wintergarten mit braunem Holzboden, normaler Decke und braunem Boden in Portland Maine
Mittelgroßer Uriger Wintergarten mit braunem Holzboden, normaler Decke und braunem Boden in Portland Maine

Großer Mediterraner Wintergarten mit Betonboden, Kamin, Kaminumrandung aus Stein, normaler Decke und beigem Boden in Miami

Tom Holdsworth Photography
Our clients wanted to create a room that would bring them closer to the outdoors; a room filled with natural lighting; and a venue to spotlight a modern fireplace.
Early in the design process, our clients wanted to replace their existing, outdated, and rundown screen porch, but instead decided to build an all-season sun room. The space was intended as a quiet place to read, relax, and enjoy the view.
The sunroom addition extends from the existing house and is nestled into its heavily wooded surroundings. The roof of the new structure reaches toward the sky, enabling additional light and views.
The floor-to-ceiling magnum double-hung windows with transoms, occupy the rear and side-walls. The original brick, on the fourth wall remains exposed; and provides a perfect complement to the French doors that open to the dining room and create an optimum configuration for cross-ventilation.
To continue the design philosophy for this addition place seamlessly merged natural finishes from the interior to the exterior. The Brazilian black slate, on the sunroom floor, extends to the outdoor terrace; and the stained tongue and groove, installed on the ceiling, continues through to the exterior soffit.
The room's main attraction is the suspended metal fireplace; an authentic wood-burning heat source. Its shape is a modern orb with a commanding presence. Positioned at the center of the room, toward the rear, the orb adds to the majestic interior-exterior experience.
This is the client's third project with place architecture: design. Each endeavor has been a wonderful collaboration to successfully bring this 1960s ranch-house into twenty-first century living.

SpaceCrafting
Mittelgroßer Uriger Wintergarten mit braunem Holzboden, Kamin, normaler Decke, grauem Boden und Kaminumrandung aus Stein in Minneapolis
Mittelgroßer Uriger Wintergarten mit braunem Holzboden, Kamin, normaler Decke, grauem Boden und Kaminumrandung aus Stein in Minneapolis

3 Season Room with fireplace and great views
Klassischer Wintergarten mit Kalkstein, Kamin, Kaminumrandung aus Backstein, normaler Decke und grauem Boden in New York
Klassischer Wintergarten mit Kalkstein, Kamin, Kaminumrandung aus Backstein, normaler Decke und grauem Boden in New York
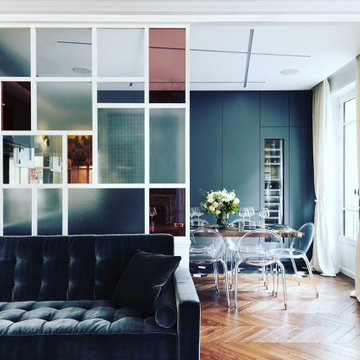
Magnifique verrière d'intérieur pour séparer le salon de la salle à manger.
Le mélange des couleurs et de la transparence du verre apportent une touche d'élégance et de modernité à la pièce.
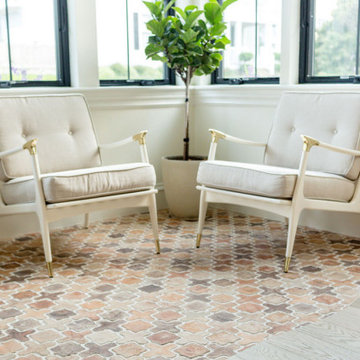
Light filled sun room with dry bar featuring free edge Terra-cotta tile
Country Wintergarten mit Terrakottaboden in Sonstige
Country Wintergarten mit Terrakottaboden in Sonstige

www.troythiesphoto.com
Mittelgroßer Maritimer Wintergarten mit Kamin, normaler Decke, grauem Boden, Travertin und Kaminumrandung aus Backstein in Minneapolis
Mittelgroßer Maritimer Wintergarten mit Kamin, normaler Decke, grauem Boden, Travertin und Kaminumrandung aus Backstein in Minneapolis

Interior Design: Allard + Roberts Interior Design
Construction: K Enterprises
Photography: David Dietrich Photography
Großer Klassischer Wintergarten mit dunklem Holzboden, Kamin, Kaminumrandung aus Stein und braunem Boden in Sonstige
Großer Klassischer Wintergarten mit dunklem Holzboden, Kamin, Kaminumrandung aus Stein und braunem Boden in Sonstige

A corner fireplace offers heat and ambiance to this sunporch so it can be used year round in Wisconsin.
Photographer: Martin Menocal
Großer Klassischer Wintergarten mit Keramikboden, verputzter Kaminumrandung, normaler Decke, buntem Boden und Eckkamin in Sonstige
Großer Klassischer Wintergarten mit Keramikboden, verputzter Kaminumrandung, normaler Decke, buntem Boden und Eckkamin in Sonstige
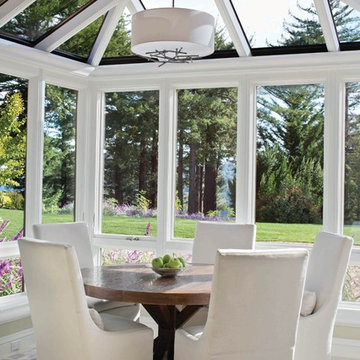
Mittelgroßer Klassischer Wintergarten mit Glasdecke und Teppichboden in San Francisco

Mittelgroßer Moderner Wintergarten mit hellem Holzboden, Kaminofen, Kaminumrandung aus Metall und Glasdecke in Chicago
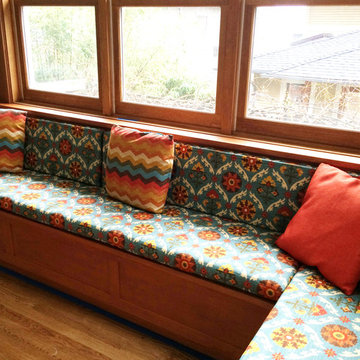
We designed and built a sunroom banquette to suite this family's living style. We stain matched this room as it was a hub of wood types and needed to be unified with wood stain. The cushion fabrics are lively and fun, this family looking forward to having breakfast here! Historical Craftsman Remodel, Seattle, WA. Belltown Design. Photography by Paula McHugh
Gehobene Wintergarten Ideen und Design
1


