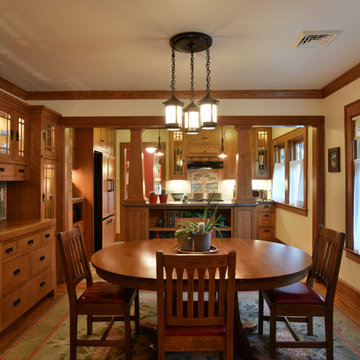Kleine Esszimmer Ideen und Design
Suche verfeinern:
Budget
Sortieren nach:Heute beliebt
161 – 180 von 21.305 Fotos
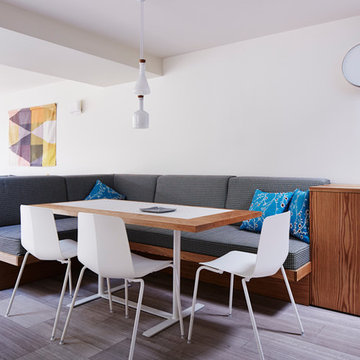
Alicia Taylor Photography
Kleines Nordisches Esszimmer ohne Kamin mit weißer Wandfarbe und Marmorboden in Sunshine Coast
Kleines Nordisches Esszimmer ohne Kamin mit weißer Wandfarbe und Marmorboden in Sunshine Coast
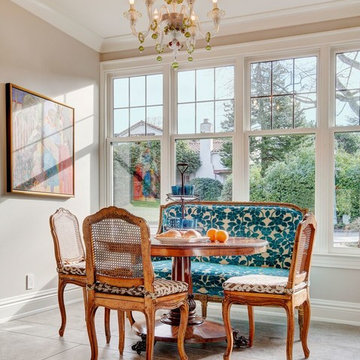
Kleine Klassische Wohnküche ohne Kamin mit beiger Wandfarbe und Porzellan-Bodenfliesen in Phoenix
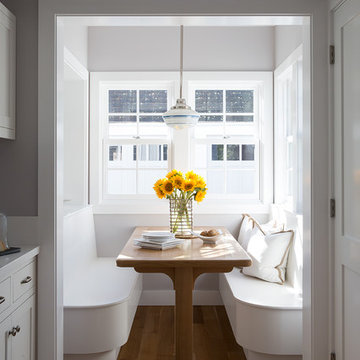
Mariko Reed Architectural Photography
Kleine Landhausstil Wohnküche mit grauer Wandfarbe und hellem Holzboden in San Francisco
Kleine Landhausstil Wohnküche mit grauer Wandfarbe und hellem Holzboden in San Francisco
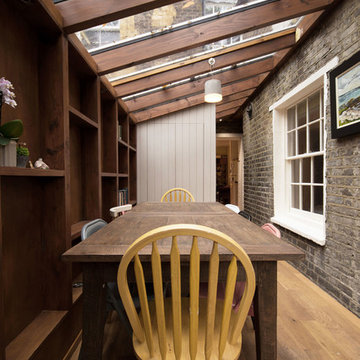
This is a small side return extension to a Victorian terraced house in the heart of Camden Town. With space at a premium, we designed an inside-out lightweight exposed timber frame construction that creates a working wall incorporating services, shelving and recesses between the structure in the clients new dining area.
A large pivot door opens out into the garden, working alongside the glazed roof to provide a light and airy addition.
We have worked closely with the clients to achieve a low-cost yet design-led scheme to improve their home. A stripped back approach and simple palette of materials create a contemporary space for the clients to enjoy.
PUBLISHED
This project was published in the June 2015 edition of Grand Designs Magazine in their Extensions Special.
AWARDS
Longlisted for the 2016 Don't Move, Improve! competition.
Finalist in the Best Small Project category of the Camden Design Awards 2015
Photos - Troy Hodgson
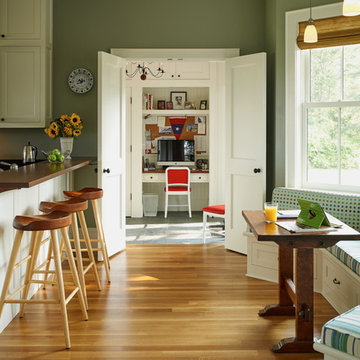
The interior details are simple, elegant, and are understated to display fine craftsmanship throughout the home. The design and finishes are not pretentious - but exactly what you would expect to find in an accomplished Maine artist’s home. Each piece of artwork carefully informed the selections that would highlight the art and contribute to the personality of each space.
© Darren Setlow Photography
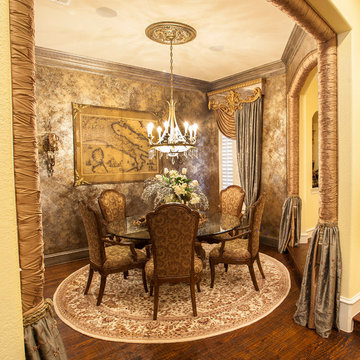
Samantha Day
Geschlossenes, Kleines Mediterranes Esszimmer ohne Kamin mit dunklem Holzboden in Dallas
Geschlossenes, Kleines Mediterranes Esszimmer ohne Kamin mit dunklem Holzboden in Dallas
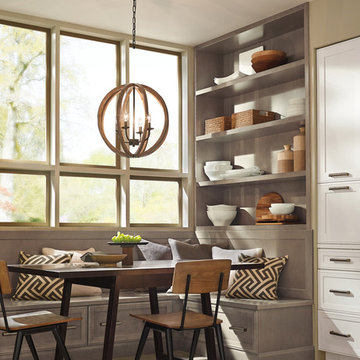
Kleines Klassisches Esszimmer mit beiger Wandfarbe und hellem Holzboden in Toronto
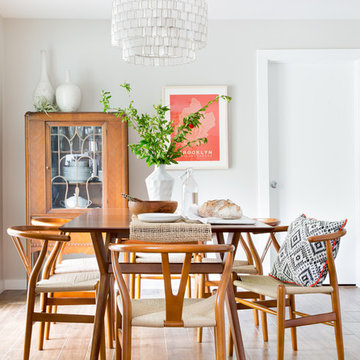
Molly Winters Photography
Kleine Mid-Century Wohnküche mit grauer Wandfarbe und Keramikboden in Austin
Kleine Mid-Century Wohnküche mit grauer Wandfarbe und Keramikboden in Austin
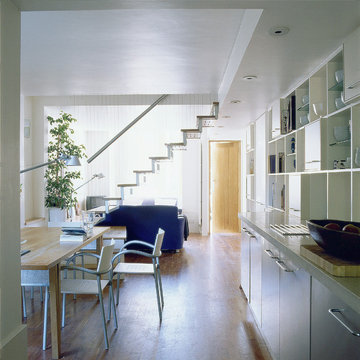
All the walls were removed to allow the living area. dining area and kitchen area to flow into one another and thereby maximise the use of the space
Kleines Modernes Esszimmer in Sonstige
Kleines Modernes Esszimmer in Sonstige
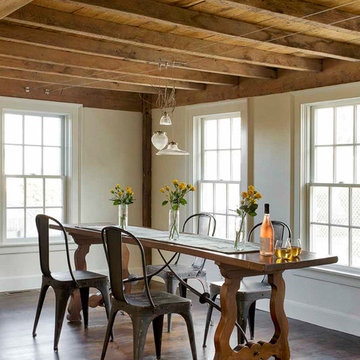
The century old wood beams were exposed and then sodablasted, a gentler version of sandblasting that used sodium bicarbonate to clean hundreds of years’ worth of debris off of the beams, resulting in a look that’s soft and clean, but still retains its lovely patina. The table was handed down to the home owners and the chairs were a lucky find at an antique market.
Photos by Eric Roth
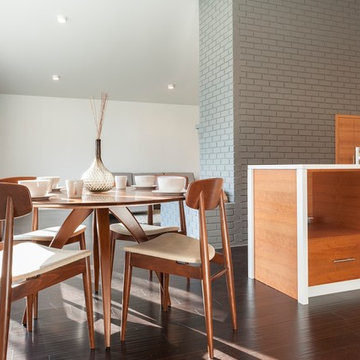
For casual and fun dining, go with a round table. The mid-century inspired set from Saloom holds sculptural handcrafted qualities.
Kleine Retro Wohnküche ohne Kamin mit weißer Wandfarbe und dunklem Holzboden in Sonstige
Kleine Retro Wohnküche ohne Kamin mit weißer Wandfarbe und dunklem Holzboden in Sonstige
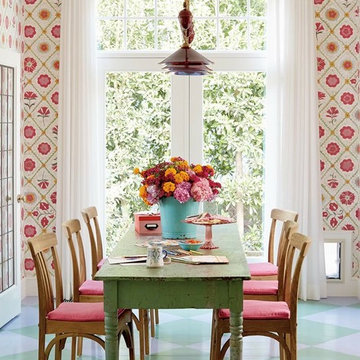
David Tsay for HGTV Magazine
Kleines Maritimes Esszimmer mit bunten Wänden und gebeiztem Holzboden in Los Angeles
Kleines Maritimes Esszimmer mit bunten Wänden und gebeiztem Holzboden in Los Angeles

A small kitchen designed around the oak beams, resulting in a space conscious design. All units were painted & with a stone work surface. The Acorn door handles were designed specially for this clients kitchen. In the corner a curved bench was attached onto the wall creating additional seating around a circular table. The large wall pantry with bi-fold doors creates a fantastic workstation & storage area for food & appliances. The small island adds an extra work surface and has storage space.
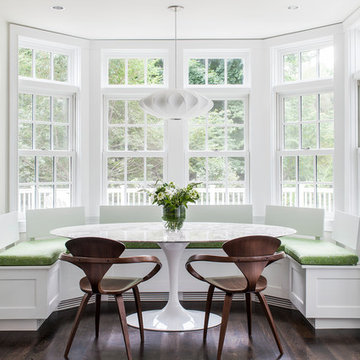
TEAM
Architect: LDa Architecture & Interiors
Builder: Michael Handrahan Remodeling, Inc.
Photographer: Sean Litchfield Photography
Kleines Klassisches Esszimmer mit dunklem Holzboden in Boston
Kleines Klassisches Esszimmer mit dunklem Holzboden in Boston
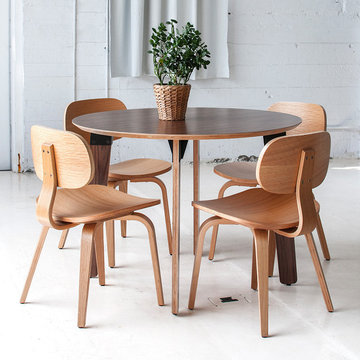
The combination of the Sudbury Table and the Thompson Dining Chairs make for a casual dining set up. Get the whole look at SmartFurniture.com
Kleine Retro Wohnküche mit weißer Wandfarbe und Betonboden in Sonstige
Kleine Retro Wohnküche mit weißer Wandfarbe und Betonboden in Sonstige
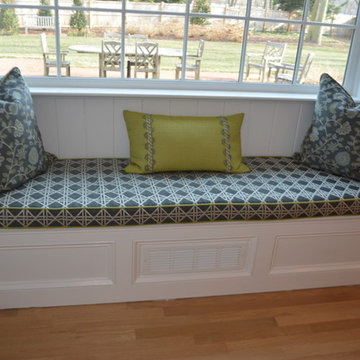
Kleine Landhausstil Wohnküche mit braunem Holzboden und braunem Boden in Philadelphia
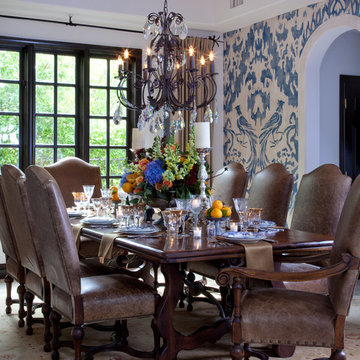
The inspiration for the hand painted wall finish by Peter Bolton was inspired by a vintage Fortuny fabric swatch I had been hanging onto for years that we had to masterfully add additional freehand interpretation art references to, to be able to fill the entire wall space. The finish is just like linen to compliment the heavy linen with brush trim custom drapery panels and iron hardware. The rug under the Spanish table and chairs is an antique oushak and the table settings with fabulous fresh florals all compliment the forntuny inspired walls.
Interior Design & Florals by Leanne Michael
Custom Wall Finish by Peter Bolton
Photography by Gail Owens
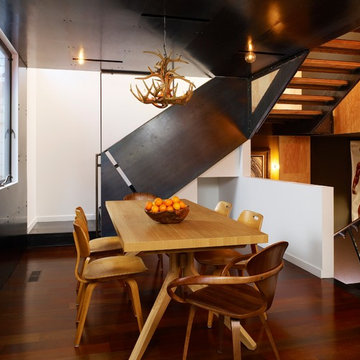
The dining room occupies the former location of the house's rear bedroom. The space is now open to the Kitchen and Living Room, which is below. Materials include Ipe flooring and waxed steel.
Photo by Cesar Rubio
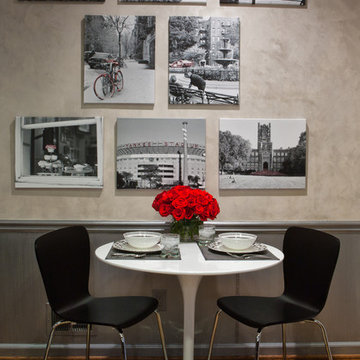
A cozy bistro set offers a great spot to enjoy a morning cup of coffee. If you look closely, the mostly black & white photos also use a dash of red. Photo © Jill Buckner
Kleine Esszimmer Ideen und Design
9
