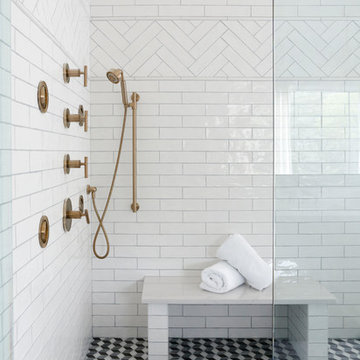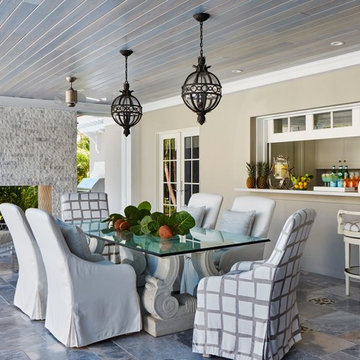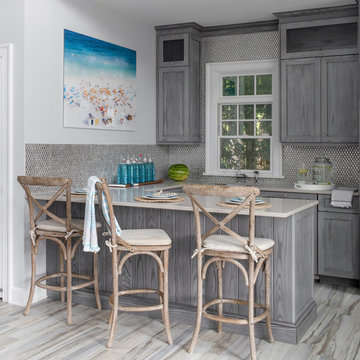Maritime Wohnideen

Photos by Jean Allsopp
Maritimer Eingang mit hellem Holzboden, Einzeltür und heller Holzhaustür in Birmingham
Maritimer Eingang mit hellem Holzboden, Einzeltür und heller Holzhaustür in Birmingham

Shingle Style Exterior with Blue Shutters on a custom coastal home on Cape Cod by Polhemus Savery DaSilva Architects Builders. Wychmere Rise is in a village that surrounds three small harbors. Wychmere Harbor, a commercial fishing port as well as a beloved base for recreation, is at the center. A view of the harbor—and its famous skyline of Shingle Style homes, inns, and fishermans’ shacks—is coveted.
Scope Of Work: Architecture, Construction /
Living Space: 4,573ft² / Photography: Brian Vanden Brink
Finden Sie den richtigen Experten für Ihr Projekt

What do you do if you have a lovely cottage on Burt Lake but you want more natural light, more storage space, more bedrooms and more space for serving and entertaining? You remodel of course! We were hired to update the look and feel of the exterior, relocate the kitchen, create an additional suite, update and enlarge bathrooms, create a better flow, increase natural light and convert three season room into part of the living space with a vaulted ceiling. The finished product is stunning and the family will be able to enjoy it for many years to come.

Stow-away microwave: We installed a lift-up mechanism to store the microwave. Pull out shelves will store supplies.
Zweizeilige, Mittelgroße Maritime Küche ohne Insel mit Vorratsschrank, Unterbauwaschbecken, Schrankfronten im Shaker-Stil, blauen Schränken, Quarzwerkstein-Arbeitsplatte, Küchenrückwand in Weiß, Rückwand aus Keramikfliesen, Küchengeräten aus Edelstahl, braunem Holzboden, braunem Boden und weißer Arbeitsplatte in Miami
Zweizeilige, Mittelgroße Maritime Küche ohne Insel mit Vorratsschrank, Unterbauwaschbecken, Schrankfronten im Shaker-Stil, blauen Schränken, Quarzwerkstein-Arbeitsplatte, Küchenrückwand in Weiß, Rückwand aus Keramikfliesen, Küchengeräten aus Edelstahl, braunem Holzboden, braunem Boden und weißer Arbeitsplatte in Miami

Photo by Ryan Bent
Mittelgroßes Maritimes Badezimmer En Suite mit hellbraunen Holzschränken, weißen Fliesen, Keramikfliesen, Porzellan-Bodenfliesen, Unterbauwaschbecken, grauem Boden, grauer Wandfarbe, weißer Waschtischplatte und Schrankfronten im Shaker-Stil in Burlington
Mittelgroßes Maritimes Badezimmer En Suite mit hellbraunen Holzschränken, weißen Fliesen, Keramikfliesen, Porzellan-Bodenfliesen, Unterbauwaschbecken, grauem Boden, grauer Wandfarbe, weißer Waschtischplatte und Schrankfronten im Shaker-Stil in Burlington

Photography by Jess Kettle
Maritimer Eingang mit weißer Wandfarbe, hellem Holzboden, Einzeltür, weißer Haustür und beigem Boden in San Francisco
Maritimer Eingang mit weißer Wandfarbe, hellem Holzboden, Einzeltür, weißer Haustür und beigem Boden in San Francisco

This Project was so fun, the client was a dream to work with. So open to new ideas.
Since this is on a canal the coastal theme was prefect for the client. We gutted both bathrooms. The master bath was a complete waste of space, a huge tub took much of the room. So we removed that and shower which was all strange angles. By combining the tub and shower into a wet room we were able to do 2 large separate vanities and still had room to space.
The guest bath received a new coastal look as well which included a better functioning shower.
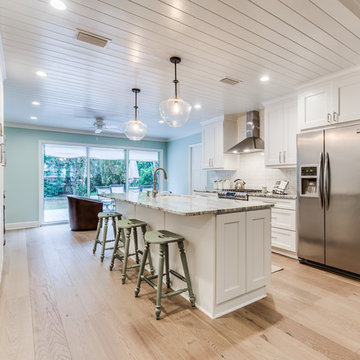
Geschlossene, Zweizeilige Maritime Küche mit Schrankfronten im Shaker-Stil, weißen Schränken, Küchenrückwand in Weiß, Rückwand aus Metrofliesen, Küchengeräten aus Edelstahl, hellem Holzboden, Kücheninsel und beigem Boden in Jacksonville
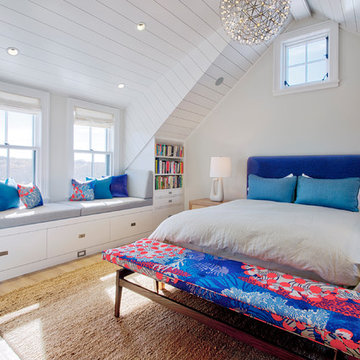
Architecture by Emeritus | Interiors by Coddington Design | Build by B Fleming
| Photos by Tom G. Olcott | Drone by Yellow Productions
Maritimes Schlafzimmer mit beiger Wandfarbe, hellem Holzboden und beigem Boden in Sonstige
Maritimes Schlafzimmer mit beiger Wandfarbe, hellem Holzboden und beigem Boden in Sonstige
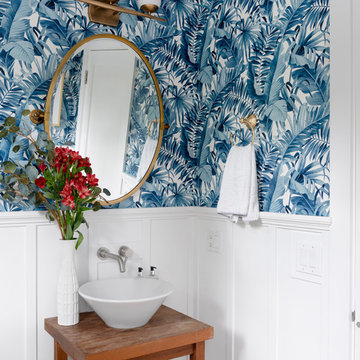
Maritime Gästetoilette mit verzierten Schränken, hellbraunen Holzschränken, blauer Wandfarbe, Aufsatzwaschbecken, Waschtisch aus Holz und brauner Waschtischplatte in Providence
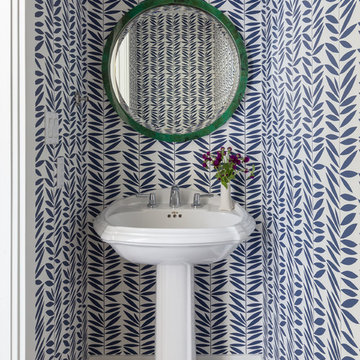
David Duncan Livingston
Kleine Maritime Gästetoilette mit bunten Wänden, Sockelwaschbecken, braunem Boden und dunklem Holzboden in San Francisco
Kleine Maritime Gästetoilette mit bunten Wänden, Sockelwaschbecken, braunem Boden und dunklem Holzboden in San Francisco

This breathtaking kitchen was designed for entertaining. The large kitchen island is teak and features a Brittanicca Cambria countertop with a flawless waterfall edge. The 48" gas wolf range is practically a work of art framed by a modern stainless steel range hood and by the quartz panels that meld seamlessly with the wood paneling through out the great room. The modern white cabinets are punctuated with the use of built-in custom gold hardware. The vaulted ceilings create an airy and bright space which is complimented by the use of glass pendants above the bar. The gray porcelain tile flooring used through out the home flows outside to the lanai and entry to punctuate the indoor outdoor design.

TEAM
Architect: LDa Architecture & Interiors
Builder: 41 Degrees North Construction, Inc.
Landscape Architect: Wild Violets (Landscape and Garden Design on Martha's Vineyard)
Photographer: Sean Litchfield Photography

Art: Art House Charlotte
Photography: Meagan Larsen
Featured Article: https://www.houzz.com/magazine/a-designer-tests-ideas-in-her-own-38-square-foot-bathroom-stsetivw-vs~116189786
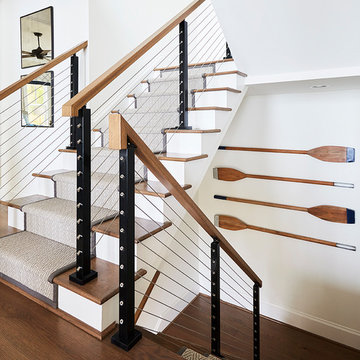
Sean Costello
Maritime Treppe in U-Form mit Teppich-Treppenstufen, Teppich-Setzstufen und Drahtgeländer in Raleigh
Maritime Treppe in U-Form mit Teppich-Treppenstufen, Teppich-Setzstufen und Drahtgeländer in Raleigh
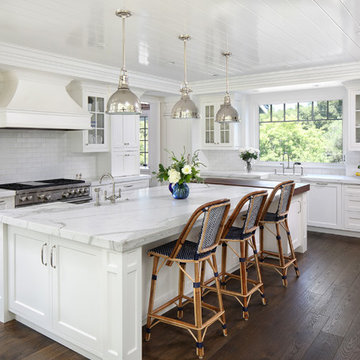
Bernard Andre Photography
Maritime Küche in L-Form mit Landhausspüle, Schrankfronten im Shaker-Stil, weißen Schränken, Küchenrückwand in Weiß, Rückwand aus Metrofliesen, Elektrogeräten mit Frontblende, dunklem Holzboden, Kücheninsel, braunem Boden und weißer Arbeitsplatte in San Francisco
Maritime Küche in L-Form mit Landhausspüle, Schrankfronten im Shaker-Stil, weißen Schränken, Küchenrückwand in Weiß, Rückwand aus Metrofliesen, Elektrogeräten mit Frontblende, dunklem Holzboden, Kücheninsel, braunem Boden und weißer Arbeitsplatte in San Francisco
Maritime Wohnideen
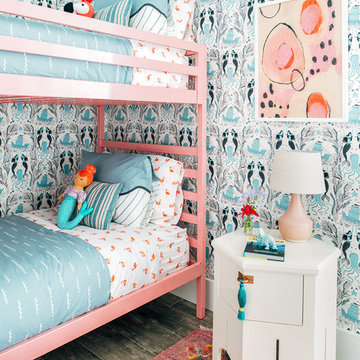
Seamus Payne
Mittelgroßes Maritimes Mädchenzimmer mit Schlafplatz, bunten Wänden und braunem Boden in Nashville
Mittelgroßes Maritimes Mädchenzimmer mit Schlafplatz, bunten Wänden und braunem Boden in Nashville
8



















