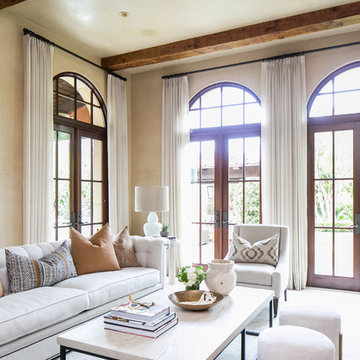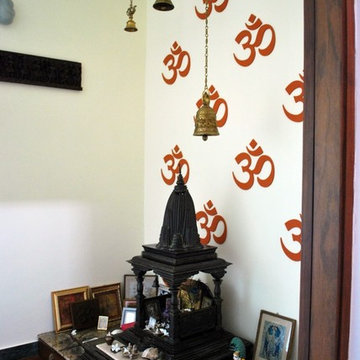Mediterrane Wohnzimmer Ideen und Design
Suche verfeinern:
Budget
Sortieren nach:Heute beliebt
41 – 60 von 43.745 Fotos
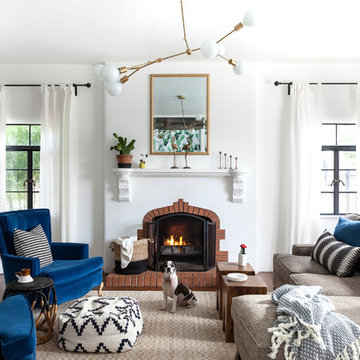
Bright modern and bohemian living room, with a spanish fireplace and reupholstered vintage armchairs.
Mediterranes Wohnzimmer mit weißer Wandfarbe, braunem Holzboden, Kamin, Kaminumrandung aus Backstein und braunem Boden in Sacramento
Mediterranes Wohnzimmer mit weißer Wandfarbe, braunem Holzboden, Kamin, Kaminumrandung aus Backstein und braunem Boden in Sacramento
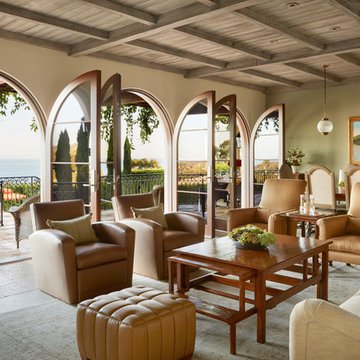
Family Room - Roger Davies
Mediterranes Wohnzimmer mit beiger Wandfarbe und beigem Boden in Los Angeles
Mediterranes Wohnzimmer mit beiger Wandfarbe und beigem Boden in Los Angeles
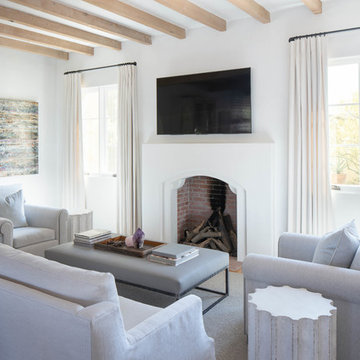
The Family Room is anchored by a plaster fireplace, and beamed ceiling above, the furnishings, rug, and window treatments softening the hard plaster walls of the space. The repetition of the window units lends symmetry and order to the space, and gently fills the room with daylight. Architect: Gene Kniaz, Spiral Architects; General Contractor: Eric Linthicum, Linthicum Custom Builders; Furnishings/Accessories, Dana Lyon, The Refined Group; Photo: Gene Kniaz, Spiral Architects
Finden Sie den richtigen Experten für Ihr Projekt
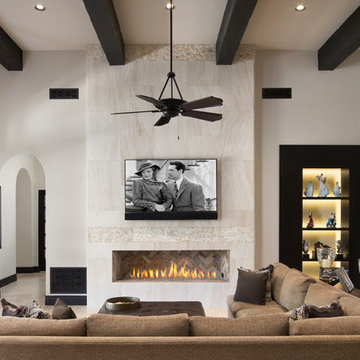
Mediterranes Wohnzimmer mit weißer Wandfarbe, Gaskamin, gefliester Kaminumrandung, TV-Wand und beigem Boden in Phoenix
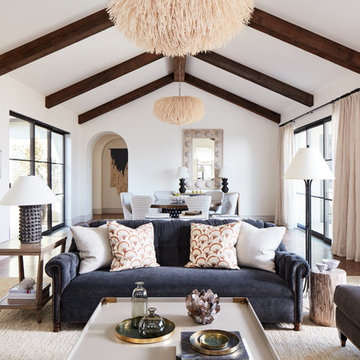
Photo by John Merkl
Mittelgroßes, Repräsentatives, Offenes Mediterranes Wohnzimmer mit weißer Wandfarbe, braunem Holzboden, Kamin, verputzter Kaminumrandung und weißem Boden in San Francisco
Mittelgroßes, Repräsentatives, Offenes Mediterranes Wohnzimmer mit weißer Wandfarbe, braunem Holzboden, Kamin, verputzter Kaminumrandung und weißem Boden in San Francisco
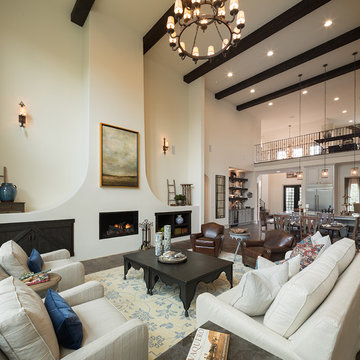
The appeal of this Spanish Colonial home starts at the front elevation with clean lines and elegant simplicity and continues to the interior with white-washed walls adorned in old world decor. In true hacienda form, the central focus of this home is the 2-story volume of the Kitchen-Dining-Living rooms. From the moment of arrival, we are treated with an expansive view past the catwalk to the large entertaining space with expansive full height windows at the rear. The wood ceiling beams, hardwood floors, and swooped fireplace walls are reminiscent of old world Spanish or Andalusian architecture.
An ARDA for Model Home Design goes to
Southwest Design Studio, Inc.
Designers: Stephen Shively with partners in building
From: Bee Cave, Texas
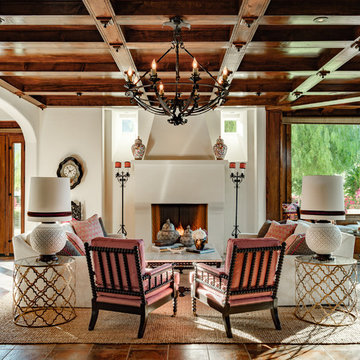
Lance Gerber
Mediterranes Wohnzimmer mit weißer Wandfarbe, Kamin und braunem Boden in Los Angeles
Mediterranes Wohnzimmer mit weißer Wandfarbe, Kamin und braunem Boden in Los Angeles
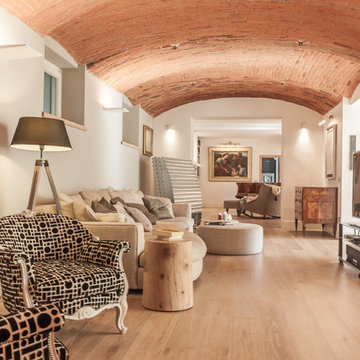
Großes, Offenes Mediterranes Wohnzimmer mit weißer Wandfarbe, hellem Holzboden, freistehendem TV und beigem Boden in Mailand
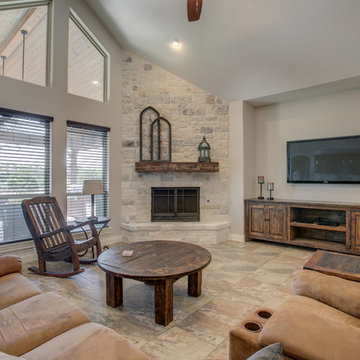
Großes, Abgetrenntes Mediterranes Wohnzimmer mit grauer Wandfarbe, Porzellan-Bodenfliesen, Eckkamin, Kaminumrandung aus Stein, TV-Wand und braunem Boden in Austin
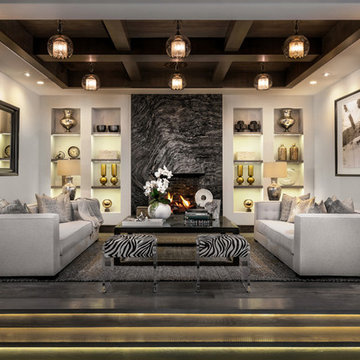
Repräsentatives Mediterranes Wohnzimmer mit weißer Wandfarbe und Kaminumrandung aus Stein in Orange County
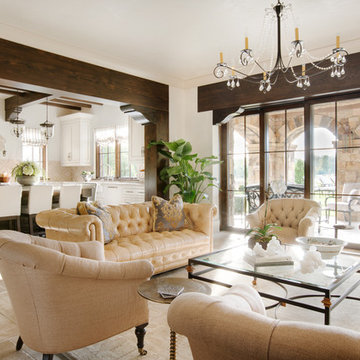
Gabriel Builders Showroom/Gathering room off functioning kitchen with pewter island. LImestone floors, plaster walls, Douglas Fir beams. Limestone floor extends thru lift and slide doors to outdoor arched porch with gas lanterns and swimming pool. View of Cliffs at Mountain Park golf course and NC mountains
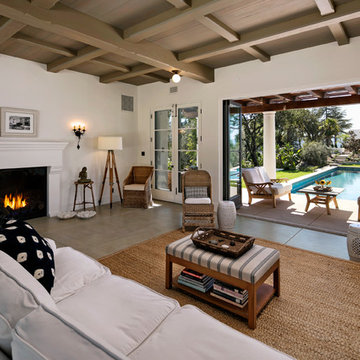
New construction casita with heavy timbered ceiling, fireplace, wrought iron fixtures, and polished concrete floors
Photo by: Jim Bartsch
Kleines, Offenes Mediterranes Wohnzimmer mit weißer Wandfarbe, Betonboden, Kamin und verputzter Kaminumrandung in Los Angeles
Kleines, Offenes Mediterranes Wohnzimmer mit weißer Wandfarbe, Betonboden, Kamin und verputzter Kaminumrandung in Los Angeles
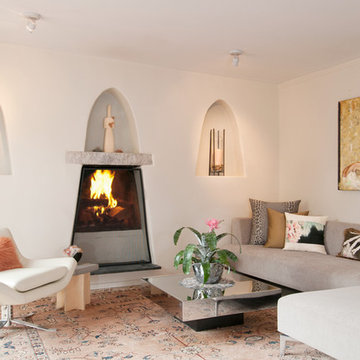
Mittelgroßes, Fernseherloses Mediterranes Wohnzimmer mit beiger Wandfarbe, Kamin, hellem Holzboden, beigem Boden und verputzter Kaminumrandung in Albuquerque
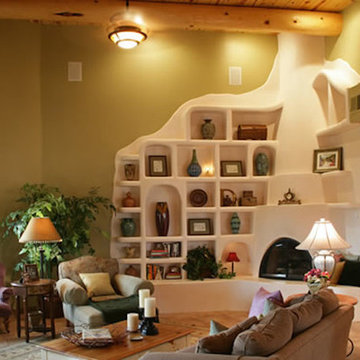
Family Room with Built In Bookcase
Offenes Mediterranes Wohnzimmer mit beiger Wandfarbe, Porzellan-Bodenfliesen, Eckkamin und beigem Boden in Albuquerque
Offenes Mediterranes Wohnzimmer mit beiger Wandfarbe, Porzellan-Bodenfliesen, Eckkamin und beigem Boden in Albuquerque
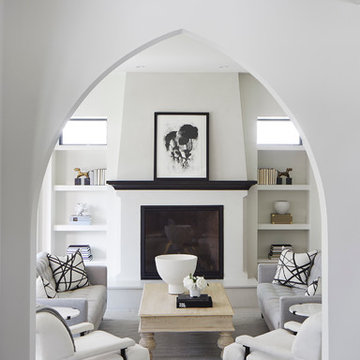
Martha O'Hara Interiors, Furnishings & Photo Styling | Detail Design + Build, Builder | Charlie & Co. Design, Architect | Corey Gaffer, Photography | Please Note: All “related,” “similar,” and “sponsored” products tagged or listed by Houzz are not actual products pictured. They have not been approved by Martha O’Hara Interiors nor any of the professionals credited. For information about our work, please contact design@oharainteriors.com.

Soft linen white family room with handknotted rug, white sofas and glass table.
A clean, contemporary white palette in this traditional Spanish Style home in Santa Barbara, California. Soft greys, beige, cream colored fabrics, hand knotted rugs and quiet light walls show off the beautiful thick arches between the living room and dining room. Stained wood beams, wrought iron lighting, and carved limestone fireplaces give a soft, comfortable feel for this summer home by the Pacific Ocean. White linen drapes with grass shades give warmth and texture to the great room. The kitchen features glass and white marble mosaic backsplash, white slabs of natural quartzite, and a built in banquet nook. The oak cabinets are lightened by a white wash over the stained wood, and medium brown wood plank flooring througout the home.
Project Location: Santa Barbara, California. Project designed by Maraya Interior Design. From their beautiful resort town of Ojai, they serve clients in Montecito, Hope Ranch, Malibu, Westlake and Calabasas, across the tri-county areas of Santa Barbara, Ventura and Los Angeles, south to Hidden Hills- north through Solvang and more.
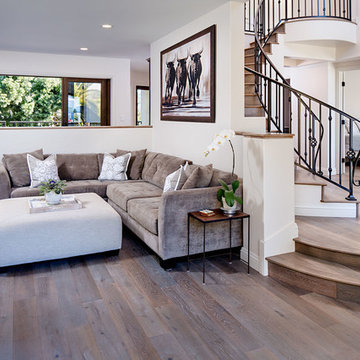
Conceptually the Clark Street remodel began with an idea of creating a new entry. The existing home foyer was non-existent and cramped with the back of the stair abutting the front door. By defining an exterior point of entry and creating a radius interior stair, the home instantly opens up and becomes more inviting. From there, further connections to the exterior were made through large sliding doors and a redesigned exterior deck. Taking advantage of the cool coastal climate, this connection to the exterior is natural and seamless
Photos by Zack Benson
Mediterrane Wohnzimmer Ideen und Design
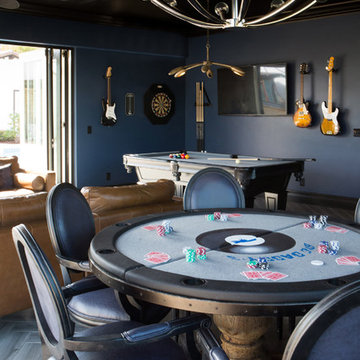
Lori Dennis Interior Design
SoCal Contractor Construction
Erika Bierman Photography
Großer Mediterraner Hobbyraum mit dunklem Holzboden in San Diego
Großer Mediterraner Hobbyraum mit dunklem Holzboden in San Diego
3
