Baby- und Kinderzimmer mit braunem Holzboden Ideen und Design
Suche verfeinern:
Budget
Sortieren nach:Heute beliebt
21 – 40 von 13.391 Fotos
1 von 2
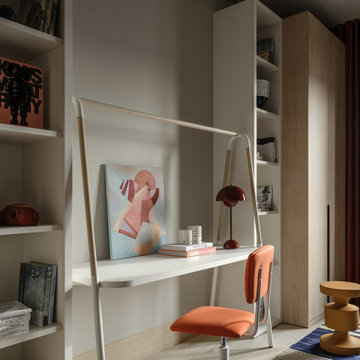
Mittelgroßes, Neutrales Modernes Jugendzimmer mit Arbeitsecke, grauer Wandfarbe, braunem Holzboden und beigem Boden in Moskau

Our Seattle studio designed this stunning 5,000+ square foot Snohomish home to make it comfortable and fun for a wonderful family of six.
On the main level, our clients wanted a mudroom. So we removed an unused hall closet and converted the large full bathroom into a powder room. This allowed for a nice landing space off the garage entrance. We also decided to close off the formal dining room and convert it into a hidden butler's pantry. In the beautiful kitchen, we created a bright, airy, lively vibe with beautiful tones of blue, white, and wood. Elegant backsplash tiles, stunning lighting, and sleek countertops complete the lively atmosphere in this kitchen.
On the second level, we created stunning bedrooms for each member of the family. In the primary bedroom, we used neutral grasscloth wallpaper that adds texture, warmth, and a bit of sophistication to the space creating a relaxing retreat for the couple. We used rustic wood shiplap and deep navy tones to define the boys' rooms, while soft pinks, peaches, and purples were used to make a pretty, idyllic little girls' room.
In the basement, we added a large entertainment area with a show-stopping wet bar, a large plush sectional, and beautifully painted built-ins. We also managed to squeeze in an additional bedroom and a full bathroom to create the perfect retreat for overnight guests.
For the decor, we blended in some farmhouse elements to feel connected to the beautiful Snohomish landscape. We achieved this by using a muted earth-tone color palette, warm wood tones, and modern elements. The home is reminiscent of its spectacular views – tones of blue in the kitchen, primary bathroom, boys' rooms, and basement; eucalyptus green in the kids' flex space; and accents of browns and rust throughout.
---Project designed by interior design studio Kimberlee Marie Interiors. They serve the Seattle metro area including Seattle, Bellevue, Kirkland, Medina, Clyde Hill, and Hunts Point.
For more about Kimberlee Marie Interiors, see here: https://www.kimberleemarie.com/
To learn more about this project, see here:
https://www.kimberleemarie.com/modern-luxury-home-remodel-snohomish
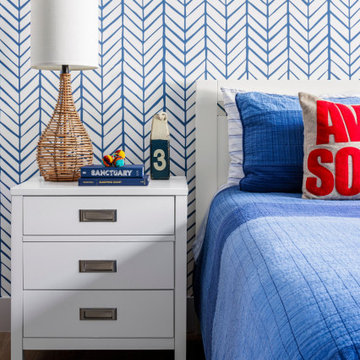
We combined the blue of the Nautica cotton quilt with the French blue color of the wallpaper. We used a 23-inch-wide Chatham White nightstand and an Ayaan Queen Platform Bed.

?На этапе проектирования мы сразу сделали все рабочие чертежи для для комфортной расстановки мебели для нескольких детей, так что комната будет расти вместе с количеством жителей.
?Из комнаты есть выход на большой остекленный балкон, который вмещает в себя рабочую зону для уроков и спорт уголок, который заказчики доделают в процессе взросления деток.
?На стене у нас изначально планировался другой сюжет, но ручная роспись в виде карты мира получилась даже лучше, чем мы планировали.
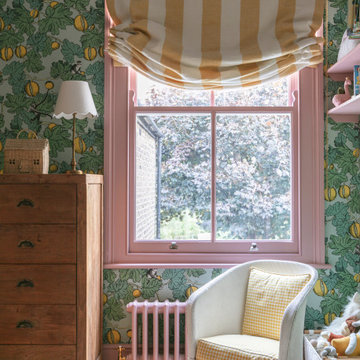
Mittelgroßes Klassisches Babyzimmer mit rosa Wandfarbe, braunem Holzboden und Tapetenwänden in London
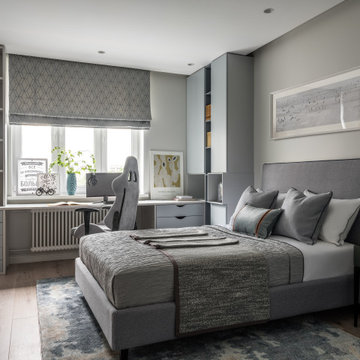
Mittelgroßes Klassisches Kinderzimmer mit Arbeitsecke, grauer Wandfarbe, braunem Holzboden, beigem Boden, eingelassener Decke und Wandgestaltungen in Moskau
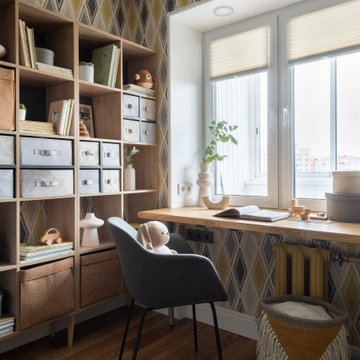
Kleines Klassisches Jungszimmer mit Schlafplatz, gelber Wandfarbe, braunem Holzboden und Tapetenwänden in Moskau
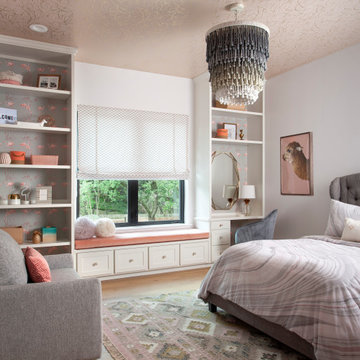
Our Austin studio gave this new build home a serene feel with earthy materials, cool blues, pops of color, and textural elements.
---
Project designed by Sara Barney’s Austin interior design studio BANDD DESIGN. They serve the entire Austin area and its surrounding towns, with an emphasis on Round Rock, Lake Travis, West Lake Hills, and Tarrytown.
For more about BANDD DESIGN, click here: https://bandddesign.com/
To learn more about this project, click here:
https://bandddesign.com/natural-modern-new-build-austin-home/
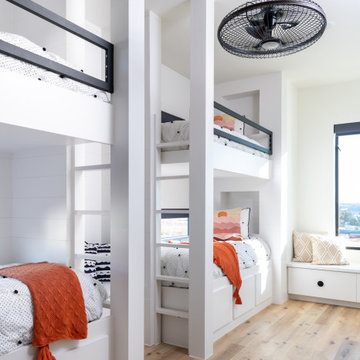
Neutrales Modernes Kinderzimmer mit Schlafplatz, weißer Wandfarbe, braunem Holzboden und braunem Boden in Dallas
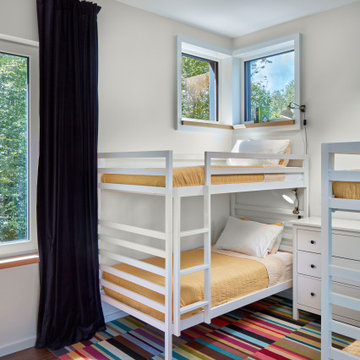
A Bunk Room for kids and their friends sleeps 8, with a row of 4 bunkbeds, and a seating area with views of Lake Winnipesaukee
Uriges Kinderzimmer mit weißer Wandfarbe, braunem Holzboden und braunem Boden in Manchester
Uriges Kinderzimmer mit weißer Wandfarbe, braunem Holzboden und braunem Boden in Manchester
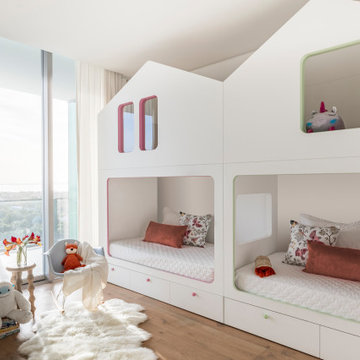
The monochromatic aesthetic in this children’s room exerts a sleek feel, while remaining cozy and playful. We designed an additional level on top of the bed frame for a unique way of enlarging the space.
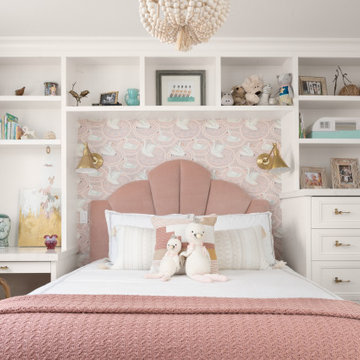
Klassisches Mädchenzimmer mit Schlafplatz, weißer Wandfarbe, braunem Holzboden und braunem Boden in San Francisco
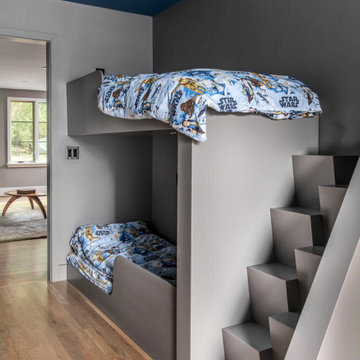
Modernes Kinderzimmer mit grauer Wandfarbe, braunem Holzboden und braunem Boden in Nashville
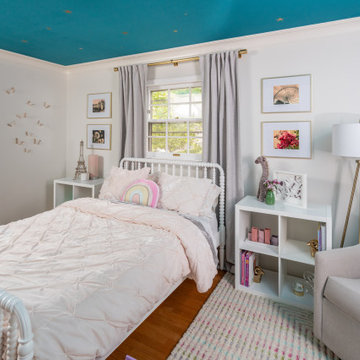
Klassisches Mädchenzimmer mit Schlafplatz, weißer Wandfarbe, braunem Holzboden, braunem Boden und Tapetendecke in Chicago
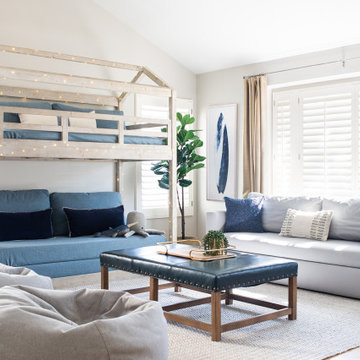
This family room is full of kid-friendly elements, including the upholstery-weight covered bunk beds, sofa bed, easy-to-clean leather upholstered ottoman and bean bags.
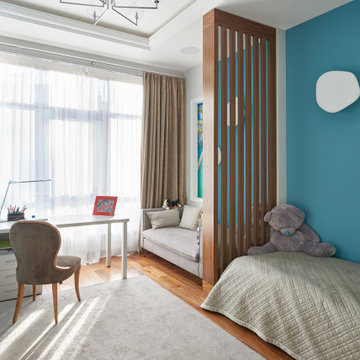
Modernes Kinderzimmer mit blauer Wandfarbe, braunem Holzboden, braunem Boden und eingelassener Decke in Sonstige
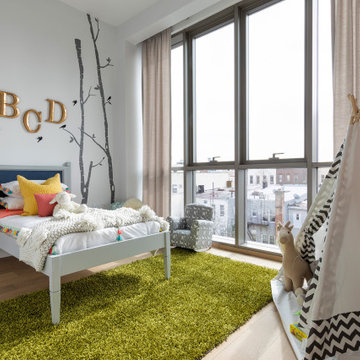
Modernes Kinderzimmer mit Schlafplatz, weißer Wandfarbe, braunem Holzboden und braunem Boden in New York
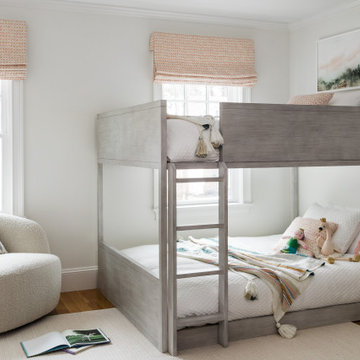
Designed by Thayer Design Studio. We are a full-service interior design firm located in South Boston, MA specializing in new construction, renovations, additions and room by room furnishing for residential and small commercial projects throughout New England.
From conception to completion, we engage in a collaborative process with our clients, working closely with contractors, architects, crafts-people and artisans to provide cohesion to our client’s vision.
We build spaces that tell a story and create comfort; always striving to find the balance between materials, architectural details, color and space. We believe a well-balanced and thoughtfully curated home is the foundation for happier living.

A bunk room adds character to the upstairs of this home while timber framing and pipe railing give it a feel of industrial earthiness.
PrecisionCraft Log & Timber Homes. Image Copyright: Longviews Studios, Inc

Mittelgroßes Modernes Babyzimmer mit blauer Wandfarbe, braunem Holzboden, braunem Boden, Tapetendecke und Tapetenwänden in Houston
Baby- und Kinderzimmer mit braunem Holzboden Ideen und Design
2

