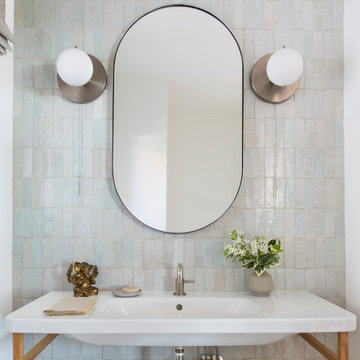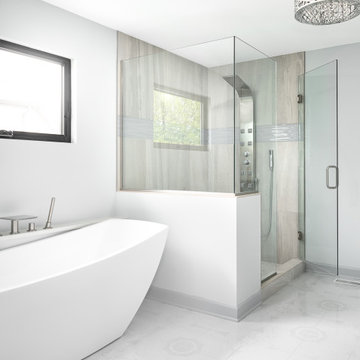Badezimmer mit farbigen Fliesen Ideen und Design
Suche verfeinern:
Budget
Sortieren nach:Heute beliebt
141 – 160 von 44.415 Fotos
1 von 3

Transformed refurbished dresser turned bathroom vanity. Twin sinks, black hardware, gold/black sconces and multi toned green tile are the backdrop for this signature piece.

Großes Modernes Badezimmer En Suite mit Schrankfronten mit vertiefter Füllung, weißen Schränken, freistehender Badewanne, offener Dusche, Toilette mit Aufsatzspülkasten, farbigen Fliesen, Keramikboden, Einbauwaschbecken, Granit-Waschbecken/Waschtisch, grauem Boden, offener Dusche, grauer Waschtischplatte, WC-Raum, Doppelwaschbecken und eingebautem Waschtisch in Sonstige

Modern bathroom with large mosaic accent wall! Very Rock n Roll!
Mittelgroßes Modernes Badezimmer En Suite mit Schrankfronten im Shaker-Stil, grauen Schränken, freistehender Badewanne, Nasszelle, Toilette mit Aufsatzspülkasten, farbigen Fliesen, Mosaikfliesen, weißer Wandfarbe, Porzellan-Bodenfliesen, Unterbauwaschbecken, Quarzwerkstein-Waschtisch, weißem Boden, offener Dusche, weißer Waschtischplatte, Duschbank, Doppelwaschbecken und eingebautem Waschtisch in Philadelphia
Mittelgroßes Modernes Badezimmer En Suite mit Schrankfronten im Shaker-Stil, grauen Schränken, freistehender Badewanne, Nasszelle, Toilette mit Aufsatzspülkasten, farbigen Fliesen, Mosaikfliesen, weißer Wandfarbe, Porzellan-Bodenfliesen, Unterbauwaschbecken, Quarzwerkstein-Waschtisch, weißem Boden, offener Dusche, weißer Waschtischplatte, Duschbank, Doppelwaschbecken und eingebautem Waschtisch in Philadelphia

A mid-sized bathroom with a custom mosaic tile wall in the shower, a free standing soaking tub and a wood paneling feature wall.
Mittelgroßes Modernes Badezimmer En Suite mit Schrankfronten mit vertiefter Füllung, türkisfarbenen Schränken, freistehender Badewanne, Nasszelle, Bidet, farbigen Fliesen, beiger Wandfarbe, Keramikboden, Unterbauwaschbecken, Quarzit-Waschtisch, grauem Boden, offener Dusche, weißer Waschtischplatte, Wandnische, Einzelwaschbecken, freistehendem Waschtisch und Wandgestaltungen in Kolumbus
Mittelgroßes Modernes Badezimmer En Suite mit Schrankfronten mit vertiefter Füllung, türkisfarbenen Schränken, freistehender Badewanne, Nasszelle, Bidet, farbigen Fliesen, beiger Wandfarbe, Keramikboden, Unterbauwaschbecken, Quarzit-Waschtisch, grauem Boden, offener Dusche, weißer Waschtischplatte, Wandnische, Einzelwaschbecken, freistehendem Waschtisch und Wandgestaltungen in Kolumbus

Modernes Badezimmer mit offenen Schränken, hellen Holzschränken, farbigen Fliesen, weißer Wandfarbe, Waschtischkonsole, weißer Waschtischplatte, Einzelwaschbecken und freistehendem Waschtisch in San Francisco

Kleines Modernes Langes und schmales Badezimmer En Suite mit flächenbündigen Schrankfronten, weißen Schränken, Duschnische, Wandtoilette, farbigen Fliesen, Porzellanfliesen, grüner Wandfarbe, Porzellan-Bodenfliesen, Wandwaschbecken, beigem Boden, Falttür-Duschabtrennung und Einzelwaschbecken in London

Master Bathroom
⚜️⚜️⚜️⚜️⚜️⚜️⚜️⚜️⚜️⚜️⚜️⚜️⚜️
The latest custom home from Golden Fine Homes is a stunning Louisiana French Transitional style home.
⚜️⚜️⚜️⚜️⚜️⚜️⚜️⚜️⚜️⚜️⚜️⚜️⚜️
If you are looking for a luxury home builder or remodeler on the Louisiana Northshore; Mandeville, Covington, Folsom, Madisonville or surrounding areas, contact us today.
Website: https://goldenfinehomes.com
Email: info@goldenfinehomes.com
Phone: 985-282-2570
⚜️⚜️⚜️⚜️⚜️⚜️⚜️⚜️⚜️⚜️⚜️⚜️⚜️
Louisiana custom home builder, Louisiana remodeling, Louisiana remodeling contractor, home builder, remodeling, bathroom remodeling, new home, bathroom renovations, kitchen remodeling, kitchen renovation, custom home builders, home remodeling, house renovation, new home construction, house building, home construction, bathroom remodeler near me, kitchen remodeler near me, kitchen makeovers, new home builders.

Modernes Badezimmer mit flächenbündigen Schrankfronten, Schränken im Used-Look, offener Dusche, farbigen Fliesen, Keramikfliesen, beiger Wandfarbe, Keramikboden, integriertem Waschbecken, grauem Boden, Einzelwaschbecken und schwebendem Waschtisch in Sonstige

This project was not only full of many bathrooms but also many different aesthetics. The goals were fourfold, create a new master suite, update the basement bath, add a new powder bath and my favorite, make them all completely different aesthetics.
Primary Bath-This was originally a small 60SF full bath sandwiched in between closets and walls of built-in cabinetry that blossomed into a 130SF, five-piece primary suite. This room was to be focused on a transitional aesthetic that would be adorned with Calcutta gold marble, gold fixtures and matte black geometric tile arrangements.
Powder Bath-A new addition to the home leans more on the traditional side of the transitional movement using moody blues and greens accented with brass. A fun play was the asymmetry of the 3-light sconce brings the aesthetic more to the modern side of transitional. My favorite element in the space, however, is the green, pink black and white deco tile on the floor whose colors are reflected in the details of the Australian wallpaper.
Hall Bath-Looking to touch on the home's 70's roots, we went for a mid-mod fresh update. Black Calcutta floors, linear-stacked porcelain tile, mixed woods and strong black and white accents. The green tile may be the star but the matte white ribbed tiles in the shower and behind the vanity are the true unsung heroes.

Accessibility is something to keep in mind for those visiting your home. We designed this guest bath with a zero-entry shower and wide door openings. Since this home's side sits against one of Savannah's ubiquitous lanes, we added a skylight instead of a side window, which allows for natural light and complete privacy. Now the room is spacious and bathed in light. | Photography by Atlantic Archives

Simple clean design...in this master bathroom renovation things were kept in the same place but in a very different interpretation. The shower is where the exiting one was, but the walls surrounding it were taken out, a curbless floor was installed with a sleek tile-over linear drain that really goes away. A free-standing bathtub is in the same location that the original drop in whirlpool tub lived prior to the renovation. The result is a clean, contemporary design with some interesting "bling" effects like the bubble chandelier and the mirror rounds mosaic tile located in the back of the niche.

Charming and timeless, 5 bedroom, 3 bath, freshly-painted brick Dutch Colonial nestled in the quiet neighborhood of Sauer’s Gardens (in the Mary Munford Elementary School district)! We have fully-renovated and expanded this home to include the stylish and must-have modern upgrades, but have also worked to preserve the character of a historic 1920’s home. As you walk in to the welcoming foyer, a lovely living/sitting room with original fireplace is on your right and private dining room on your left. Go through the French doors of the sitting room and you’ll enter the heart of the home – the kitchen and family room. Featuring quartz countertops, two-toned cabinetry and large, 8’ x 5’ island with sink, the completely-renovated kitchen also sports stainless-steel Frigidaire appliances, soft close doors/drawers and recessed lighting. The bright, open family room has a fireplace and wall of windows that overlooks the spacious, fenced back yard with shed. Enjoy the flexibility of the first-floor bedroom/private study/office and adjoining full bath. Upstairs, the owner’s suite features a vaulted ceiling, 2 closets and dual vanity, water closet and large, frameless shower in the bath. Three additional bedrooms (2 with walk-in closets), full bath and laundry room round out the second floor. The unfinished basement, with access from the kitchen/family room, offers plenty of storage.

This Cardiff home remodel truly captures the relaxed elegance that this homeowner desired. The kitchen, though small in size, is the center point of this home and is situated between a formal dining room and the living room. The selection of a gorgeous blue-grey color for the lower cabinetry gives a subtle, yet impactful pop of color. Paired with white upper cabinets, beautiful tile selections, and top of the line JennAir appliances, the look is modern and bright. A custom hood and appliance panels provide rich detail while the gold pulls and plumbing fixtures are on trend and look perfect in this space. The fireplace in the family room also got updated with a beautiful new stone surround. Finally, the master bathroom was updated to be a serene, spa-like retreat. Featuring a spacious double vanity with stunning mirrors and fixtures, large walk-in shower, and gorgeous soaking bath as the jewel of this space. Soothing hues of sea-green glass tiles create interest and texture, giving the space the ultimate coastal chic aesthetic.

Retreat to your own modern spa! Enjoy a relaxing shower, with this full body shower panel system with a rain shower and a spray wand in stainless steel. Or take a soak in this beautiful sleek freestanding tub jacuzzi, with a spray wand in brushed nickel. You will enjoy mornings once again! Hardware is Signature Hardware from Ferguson.

Mittelgroßes Maritimes Badezimmer En Suite mit Schrankfronten im Shaker-Stil, weißen Schränken, Badewanne in Nische, Duschnische, Toilette mit Aufsatzspülkasten, farbigen Fliesen, Porzellanfliesen, bunten Wänden, Porzellan-Bodenfliesen, Unterbauwaschbecken, Quarzwerkstein-Waschtisch, weißem Boden, Falttür-Duschabtrennung, weißer Waschtischplatte, Doppelwaschbecken und freistehendem Waschtisch in Atlanta

Geräumiges Uriges Badezimmer En Suite mit flächenbündigen Schrankfronten, hellbraunen Holzschränken, freistehender Badewanne, farbigen Fliesen, Fliesen in Holzoptik, grauer Wandfarbe, Fliesen in Holzoptik, Einbauwaschbecken, Beton-Waschbecken/Waschtisch, beigem Boden, grauer Waschtischplatte, Duschbank, Doppelwaschbecken, schwebendem Waschtisch und Holzdecke in Sonstige

The footprint of this bathroom remained true to its original form. Our clients wanted to add more storage opportunities so customized cabinetry solutions were added. Finishes were updated with a focus on staying true to the original craftsman aesthetic of this Sears Kit Home. This pull and replace bathroom remodel was designed and built by Meadowlark Design + Build in Ann Arbor, Michigan. Photography by Sean Carter.

The loft bathroom was kept simple with geometric grey and white tiles on the floor and continuing up the wall in the shower. The Velux skylight and pitch of the ceiling meant that the glass shower enclosure had to be made to measure.

Children's bath with splash of color.
Mittelgroßes Mid-Century Kinderbad mit flächenbündigen Schrankfronten, grauen Schränken, Unterbauwanne, Wandtoilette mit Spülkasten, farbigen Fliesen, Keramikfliesen, bunten Wänden, Keramikboden, Unterbauwaschbecken, Quarzwerkstein-Waschtisch, weißem Boden und grauer Waschtischplatte in New York
Mittelgroßes Mid-Century Kinderbad mit flächenbündigen Schrankfronten, grauen Schränken, Unterbauwanne, Wandtoilette mit Spülkasten, farbigen Fliesen, Keramikfliesen, bunten Wänden, Keramikboden, Unterbauwaschbecken, Quarzwerkstein-Waschtisch, weißem Boden und grauer Waschtischplatte in New York

Mittelgroßes Klassisches Badezimmer mit Löwenfuß-Badewanne, Duschbadewanne, Bidet, farbigen Fliesen, Marmorfliesen, beiger Wandfarbe, Marmorboden, Waschtischkonsole, Marmor-Waschbecken/Waschtisch, Duschvorhang-Duschabtrennung, Einzelwaschbecken und vertäfelten Wänden in Philadelphia
Badezimmer mit farbigen Fliesen Ideen und Design
8