Badezimmer mit Schränken im Used-Look Ideen und Design
Suche verfeinern:
Budget
Sortieren nach:Heute beliebt
1 – 20 von 7.760 Fotos
1 von 2

Adrienne DeRosa © 2014 Houzz Inc.
One of the most recent renovations is the guest bathroom, located on the first floor. Complete with a standing shower, the room successfully incorporates elements of various styles toward a harmonious end.
The vanity was a cabinet from Arhaus Furniture that was used for a store staging. Raymond and Jennifer purchased the marble top and put it on themselves. Jennifer had the lighting made by a husband-and-wife team that she found on Instagram. "Because social media is a great tool, it is also helpful to support small businesses. With just a little hash tagging and the right people to follow, you can find the most amazing things," she says.
Lighting: Triple 7 Recycled Co.; sink & taps: Kohler
Photo: Adrienne DeRosa © 2014 Houzz

Kleines Klassisches Duschbad mit flächenbündigen Schrankfronten, Schränken im Used-Look, Duschnische, Wandtoilette mit Spülkasten, grauen Fliesen, Keramikfliesen, grauer Wandfarbe, Vinylboden, integriertem Waschbecken, Falttür-Duschabtrennung und weißer Waschtischplatte in Chicago

Großes Klassisches Duschbad mit Schrankfronten im Shaker-Stil, Schränken im Used-Look, offener Dusche, Toilette mit Aufsatzspülkasten, weißen Fliesen, Metrofliesen, grauer Wandfarbe, Keramikboden, Marmor-Waschbecken/Waschtisch und Unterbauwaschbecken in Minneapolis

Fully remodeled master bathroom was reimaged to fit the lifestyle and personality of the client. Complete with a full-sized freestanding bathtub, customer vanity, wall mounted fixtures and standalone shower.

Mittelgroßes Modernes Duschbad mit flächenbündigen Schrankfronten, Schränken im Used-Look, Badewanne in Nische, Duschbadewanne, Wandtoilette mit Spülkasten, grünen Fliesen, Porzellanfliesen, weißer Wandfarbe, Porzellan-Bodenfliesen, Unterbauwaschbecken, Marmor-Waschbecken/Waschtisch, weißem Boden, offener Dusche, weißer Waschtischplatte, Einzelwaschbecken und freistehendem Waschtisch in San Francisco

Complete bathroom remodel - The bathroom was completely gutted to studs. A curb-less stall shower was added with a glass panel instead of a shower door. This creates a barrier free space maintaining the light and airy feel of the complete interior remodel. The fireclay tile is recessed into the wall allowing for a clean finish without the need for bull nose tile. The light finishes are grounded with a wood vanity and then all tied together with oil rubbed bronze faucets.

Mittelgroßes Modernes Badezimmer En Suite mit flächenbündigen Schrankfronten, Schränken im Used-Look, bodengleicher Dusche, Unterbauwaschbecken, Falttür-Duschabtrennung, Doppelwaschbecken und schwebendem Waschtisch in Seattle
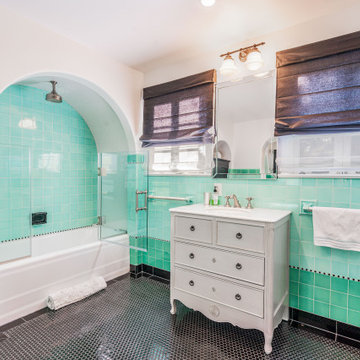
Großes Mediterranes Duschbad mit Schränken im Used-Look, Doppeldusche, Toilette mit Aufsatzspülkasten, Zementfliesen, weißer Wandfarbe, Unterbauwaschbecken, offener Dusche und flächenbündigen Schrankfronten in Los Angeles
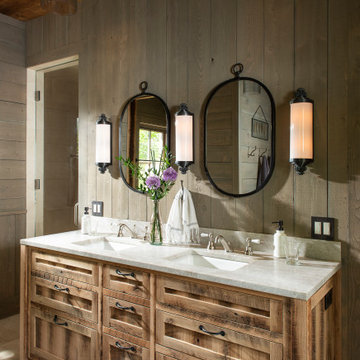
Uriges Badezimmer En Suite mit Schrankfronten im Shaker-Stil, Schränken im Used-Look, brauner Wandfarbe, Unterbauwaschbecken, beigem Boden und grauer Waschtischplatte in Sonstige
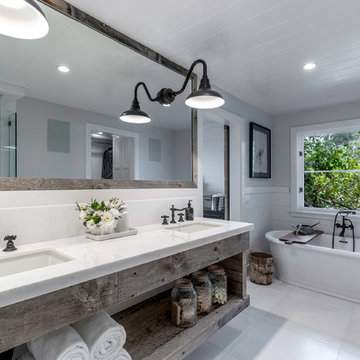
Country Badezimmer En Suite mit offenen Schränken, Schränken im Used-Look, freistehender Badewanne, grauer Wandfarbe, Unterbauwaschbecken, weißem Boden und weißer Waschtischplatte in Orange County
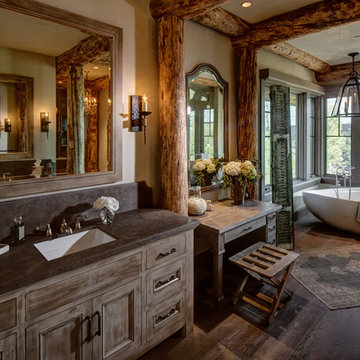
Rustikales Duschbad mit Schränken im Used-Look, freistehender Badewanne, Unterbauwaschbecken, braunem Boden, Schrankfronten mit vertiefter Füllung, beiger Wandfarbe, dunklem Holzboden und brauner Waschtischplatte in Salt Lake City

Mittelgroßes Landhausstil Duschbad mit Schränken im Used-Look, weißer Wandfarbe, braunem Holzboden, integriertem Waschbecken, braunem Boden, Kupfer-Waschbecken/Waschtisch und Schrankfronten im Shaker-Stil in Denver

This is stunning Dura Supreme Cabinetry home was carefully designed by designer Aaron Mauk and his team at Mauk Cabinets by Design in Tipp City, Ohio and was featured in the Dayton Homearama Touring Edition. You’ll find Dura Supreme Cabinetry throughout the home including the bathrooms, the kitchen, a laundry room, and an entertainment room/wet bar area. Each room was designed to be beautiful and unique, yet coordinate fabulously with each other.
The bathrooms each feature their own unique style. One gray and chiseled with a dark weathered wood furniture styled bathroom vanity. The other bright, vibrant and sophisticated with a fresh, white painted furniture vanity. Each bathroom has its own individual look and feel, yet they all coordinate beautifully. All in all, this home is packed full of storage, functionality and fabulous style!
Featured Product Details:
Bathroom #1: Dura Supreme Cabinetry’s Dempsey door style in Weathered "D" on Cherry (please note the finish is darker than the photo makes it appear. It’s always best to see cabinet samples in person before making your selection).
Request a FREE Dura Supreme Cabinetry Brochure Packet:
http://www.durasupreme.com/request-brochure

Master bathroom with handmade glazed ceramic tile and wood console vanity. View to pass-through walk-in master closet. Photo by Kyle Born.
Mittelgroßes Landhausstil Badezimmer En Suite mit Schränken im Used-Look, freistehender Badewanne, Wandtoilette mit Spülkasten, weißen Fliesen, Keramikfliesen, blauer Wandfarbe, hellem Holzboden, Unterbauwaschbecken, Marmor-Waschbecken/Waschtisch, braunem Boden, Falttür-Duschabtrennung und flächenbündigen Schrankfronten in Philadelphia
Mittelgroßes Landhausstil Badezimmer En Suite mit Schränken im Used-Look, freistehender Badewanne, Wandtoilette mit Spülkasten, weißen Fliesen, Keramikfliesen, blauer Wandfarbe, hellem Holzboden, Unterbauwaschbecken, Marmor-Waschbecken/Waschtisch, braunem Boden, Falttür-Duschabtrennung und flächenbündigen Schrankfronten in Philadelphia

This master bathroom renovation transforms a builder-grade standard into a personalized retreat for our lovely Stapleton clients. Recognizing a need for change, our clients called on us to help develop a space that would capture their aesthetic loves and foster relaxation. Our design focused on establishing an airy and grounded feel by pairing various shades of white, natural wood, and dynamic textures. We replaced the existing ceramic floor tile with wood-look porcelain tile for a warm and inviting look throughout the space. We then paired this with a reclaimed apothecary vanity from Restoration Hardware. This vanity is coupled with a bright Caesarstone countertop and warm bronze faucets from Delta to create a strikingly handsome balance. The vanity mirrors are custom-sized and trimmed with a coordinating bronze frame. Elegant wall sconces dance between the dark vanity mirrors and bright white full height mirrors flanking the bathtub. The tub itself is an oversized freestanding bathtub paired with a tall bronze tub filler. We've created a feature wall with Tile Bar's Billowy Clouds ceramic tile floor to ceiling behind the tub. The wave-like movement of the tiles offers a dramatic texture in a pure white field. We removed the existing shower and extended its depth to create a large new shower. The walls are tiled with a large format high gloss white tile. The shower floor is tiled with marble circles in varying sizes that offer a playful aesthetic in an otherwise minimalist space. We love this pure, airy retreat and are thrilled that our clients get to enjoy it for many years to come!
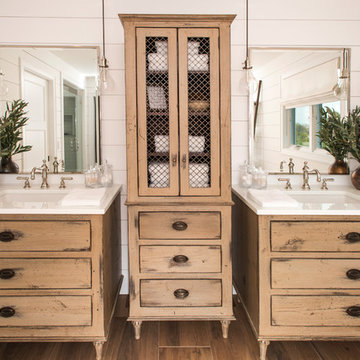
Maritimes Badezimmer En Suite mit Schränken im Used-Look, weißen Fliesen, Unterbauwaschbecken, braunem Boden, weißer Wandfarbe, weißer Waschtischplatte und flächenbündigen Schrankfronten in Philadelphia
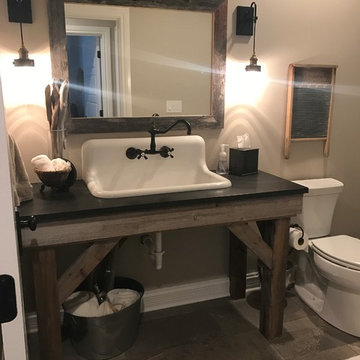
Basement Bathroom w/ Farmhouse Sink and Custom Distressed Vanity
Kleines Country Badezimmer mit offenen Schränken, Schränken im Used-Look, Wandtoilette mit Spülkasten, farbigen Fliesen, Porzellanfliesen, Porzellan-Bodenfliesen, Wandwaschbecken und Granit-Waschbecken/Waschtisch in Chicago
Kleines Country Badezimmer mit offenen Schränken, Schränken im Used-Look, Wandtoilette mit Spülkasten, farbigen Fliesen, Porzellanfliesen, Porzellan-Bodenfliesen, Wandwaschbecken und Granit-Waschbecken/Waschtisch in Chicago
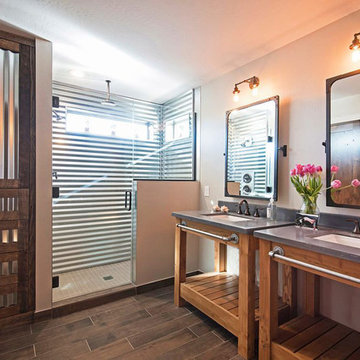
Mittelgroßes Modernes Badezimmer En Suite mit offenen Schränken, Schränken im Used-Look, Duschnische, grauen Fliesen, Metallfliesen, grauer Wandfarbe, Keramikboden, Unterbauwaschbecken, Beton-Waschbecken/Waschtisch, braunem Boden und Falttür-Duschabtrennung in Salt Lake City
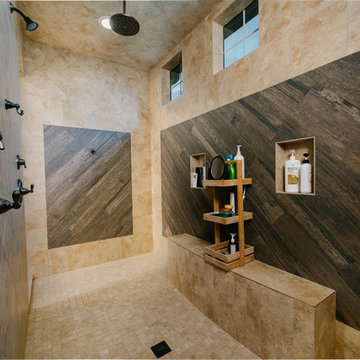
Großes Klassisches Badezimmer En Suite mit profilierten Schrankfronten, Schränken im Used-Look, Löwenfuß-Badewanne, Nasszelle, Wandtoilette mit Spülkasten, braunen Fliesen, Porzellanfliesen, grauer Wandfarbe, Porzellan-Bodenfliesen und Granit-Waschbecken/Waschtisch in Houston

This homeowner’s main inspiration was to bring the beach feel, inside. Stone was added in the showers, and a weathered wood finish was selected for most of the cabinets. In addition, most of the bathtubs were replaced with curbless showers for ease and openness. The designer went with a Native Trails trough-sink to complete the minimalistic, surf atmosphere.
Treve Johnson Photography
Badezimmer mit Schränken im Used-Look Ideen und Design
1