Badezimmer mit Waschtischkonsole Ideen und Design
Suche verfeinern:
Budget
Sortieren nach:Heute beliebt
201 – 220 von 16.085 Fotos
1 von 2

Ensuite bathroom
Caesarstone bench top
Tasmanian Oak vanity with 2 drawers
Hansgrohe tap ware
Caroma wall hung toilet suite
Photography by Arch Imagery
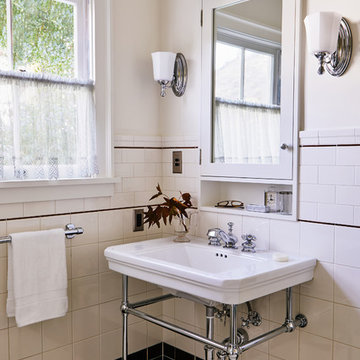
His master sink designed by Tim Barber Ltd. Architecture. Photography by Sam Frost.
Klassisches Badezimmer En Suite mit schwarz-weißen Fliesen, weißer Wandfarbe, Waschtischkonsole und buntem Boden in Los Angeles
Klassisches Badezimmer En Suite mit schwarz-weißen Fliesen, weißer Wandfarbe, Waschtischkonsole und buntem Boden in Los Angeles
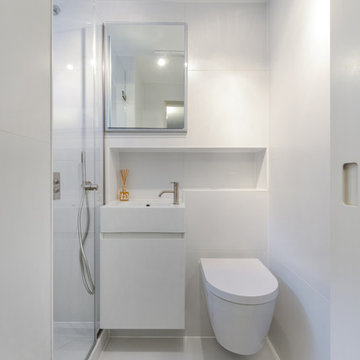
Modernes Duschbad mit flächenbündigen Schrankfronten, weißen Schränken, weißer Wandfarbe, Waschtischkonsole und weißem Boden in London
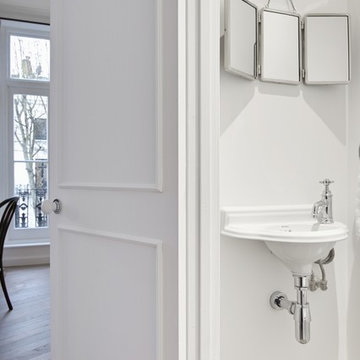
Notting Hill is one of the most charming and stylish districts in London. This apartment is situated at Hereford Road, on a 19th century building, where Guglielmo Marconi (the pioneer of wireless communication) lived for a year; now the home of my clients, a french couple.
The owners desire was to celebrate the building's past while also reflecting their own french aesthetic, so we recreated victorian moldings, cornices and rosettes. We also found an iron fireplace, inspired by the 19th century era, which we placed in the living room, to bring that cozy feeling without loosing the minimalistic vibe. We installed customized cement tiles in the bathroom and the Burlington London sanitaires, combining both french and british aesthetic.
We decided to mix the traditional style with modern white bespoke furniture. All the apartment is in bright colors, with the exception of a few details, such as the fireplace and the kitchen splash back: bold accents to compose together with the neutral colors of the space.
We have found the best layout for this small space by creating light transition between the pieces. First axis runs from the entrance door to the kitchen window, while the second leads from the window in the living area to the window in the bedroom. Thanks to this alignment, the spatial arrangement is much brighter and vaster, while natural light comes to every room in the apartment at any time of the day.
Ola Jachymiak Studio

Une belle salle d'eau résolument zen !
Une jolie mosaïque en pierre au sol, répondant à des carreaux non lisses aux multiples dégradés bleu-vert aux murs !
https://www.nevainteriordesign.com/
http://www.cotemaison.fr/avant-apres/diaporama/appartement-paris-15-renovation-ancien-duplex-vintage_31044.html
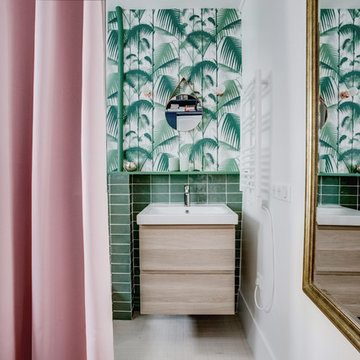
Modernes Badezimmer mit flächenbündigen Schrankfronten, hellen Holzschränken, grünen Fliesen, weißer Wandfarbe, Mosaik-Bodenfliesen, Waschtischkonsole und weißem Boden in Paris
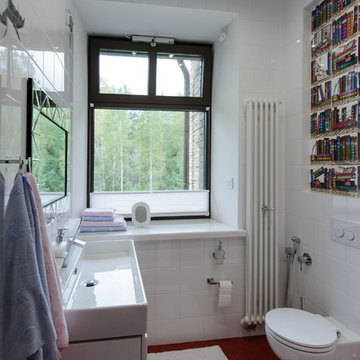
Modernes Duschbad mit flächenbündigen Schrankfronten, weißen Schränken, Wandtoilette, weißen Fliesen, weißer Wandfarbe, Waschtischkonsole und rotem Boden in Novosibirsk
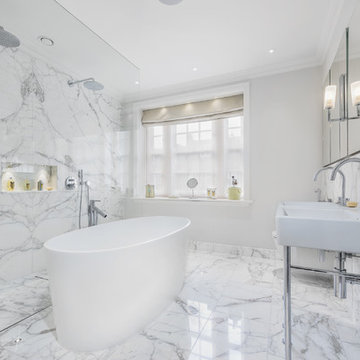
Tim Clarke-Payton
Modernes Badezimmer En Suite mit freistehender Badewanne, Doppeldusche, schwarz-weißen Fliesen, grauer Wandfarbe, Waschtischkonsole und grauem Boden in London
Modernes Badezimmer En Suite mit freistehender Badewanne, Doppeldusche, schwarz-weißen Fliesen, grauer Wandfarbe, Waschtischkonsole und grauem Boden in London
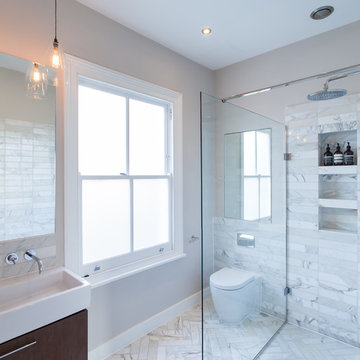
Peter Landers
Mittelgroßes Modernes Kinderbad mit Nasszelle, weißen Fliesen, Marmorfliesen, weißer Wandfarbe, Marmorboden, Waschtischkonsole, weißem Boden, offener Dusche, flächenbündigen Schrankfronten, braunen Schränken und Toilette mit Aufsatzspülkasten in London
Mittelgroßes Modernes Kinderbad mit Nasszelle, weißen Fliesen, Marmorfliesen, weißer Wandfarbe, Marmorboden, Waschtischkonsole, weißem Boden, offener Dusche, flächenbündigen Schrankfronten, braunen Schränken und Toilette mit Aufsatzspülkasten in London

Bedwardine Road is our epic renovation and extension of a vast Victorian villa in Crystal Palace, south-east London.
Traditional architectural details such as flat brick arches and a denticulated brickwork entablature on the rear elevation counterbalance a kitchen that feels like a New York loft, complete with a polished concrete floor, underfloor heating and floor to ceiling Crittall windows.
Interiors details include as a hidden “jib” door that provides access to a dressing room and theatre lights in the master bathroom.
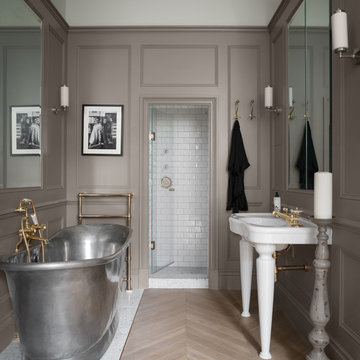
© ZAC and ZAC
Klassisches Badezimmer En Suite mit freistehender Badewanne, Duschnische, weißen Fliesen, Metrofliesen, brauner Wandfarbe, hellem Holzboden, Waschtischkonsole, beigem Boden und Falttür-Duschabtrennung in London
Klassisches Badezimmer En Suite mit freistehender Badewanne, Duschnische, weißen Fliesen, Metrofliesen, brauner Wandfarbe, hellem Holzboden, Waschtischkonsole, beigem Boden und Falttür-Duschabtrennung in London
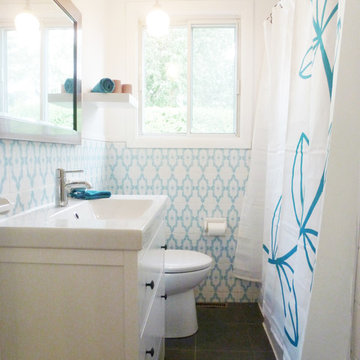
L’inspiration dans cette salle de bain est les tuiles de céramique d’origines qui ont été entièrement mise à neuves. Celles-ci donnent un look sensationnel et unique.

This gorgeous home renovation was a fun project to work on. The goal for the whole-house remodel was to infuse the home with a fresh new perspective while hinting at the traditional Mediterranean flare. We also wanted to balance the new and the old and help feature the customer’s existing character pieces. Let's begin with the custom front door, which is made with heavy distressing and a custom stain, along with glass and wrought iron hardware. The exterior sconces, dark light compliant, are rubbed bronze Hinkley with clear seedy glass and etched opal interior.
Moving on to the dining room, porcelain tile made to look like wood was installed throughout the main level. The dining room floor features a herringbone pattern inlay to define the space and add a custom touch. A reclaimed wood beam with a custom stain and oil-rubbed bronze chandelier creates a cozy and warm atmosphere.
In the kitchen, a hammered copper hood and matching undermount sink are the stars of the show. The tile backsplash is hand-painted and customized with a rustic texture, adding to the charm and character of this beautiful kitchen.
The powder room features a copper and steel vanity and a matching hammered copper framed mirror. A porcelain tile backsplash adds texture and uniqueness.
Lastly, a brick-backed hanging gas fireplace with a custom reclaimed wood mantle is the perfect finishing touch to this spectacular whole house remodel. It is a stunning transformation that truly showcases the artistry of our design and construction teams.
Project by Douglah Designs. Their Lafayette-based design-build studio serves San Francisco's East Bay areas, including Orinda, Moraga, Walnut Creek, Danville, Alamo Oaks, Diablo, Dublin, Pleasanton, Berkeley, Oakland, and Piedmont.
For more about Douglah Designs, click here: http://douglahdesigns.com/
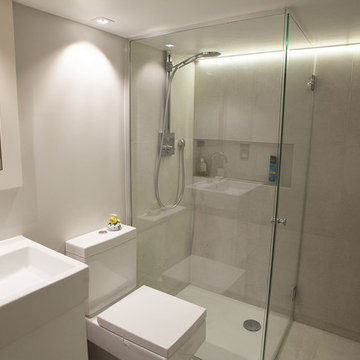
Master En-Suite Bathroom - Steam and shower walk in area with large multi option shower head ,integrated basin with vanity units and recessed mirror cabinets to match complete with WC washlet. Large format porcelain walls and floor tiles. Complete with designer lighting.
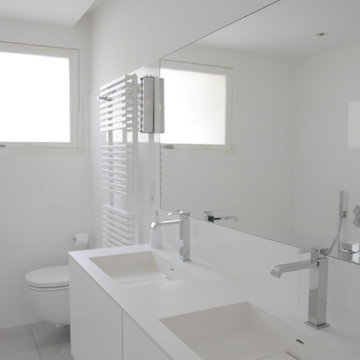
Grande salle de bain
Großes Modernes Badezimmer En Suite mit Kassettenfronten, Wandtoilette, weißen Fliesen, weißer Wandfarbe, Waschtischkonsole, Mineralwerkstoff-Waschtisch, weißen Schränken, freistehender Badewanne, offener Dusche, Keramikfliesen, Keramikboden, grauem Boden, offener Dusche, weißer Waschtischplatte, Doppelwaschbecken und schwebendem Waschtisch in Paris
Großes Modernes Badezimmer En Suite mit Kassettenfronten, Wandtoilette, weißen Fliesen, weißer Wandfarbe, Waschtischkonsole, Mineralwerkstoff-Waschtisch, weißen Schränken, freistehender Badewanne, offener Dusche, Keramikfliesen, Keramikboden, grauem Boden, offener Dusche, weißer Waschtischplatte, Doppelwaschbecken und schwebendem Waschtisch in Paris

Kleines Modernes Badezimmer En Suite mit flächenbündigen Schrankfronten, grauen Schränken, Einbaubadewanne, Duschbadewanne, Toilette mit Aufsatzspülkasten, weißen Fliesen, Steinplatten, weißer Wandfarbe, Schieferboden, Waschtischkonsole und Quarzit-Waschtisch in Philadelphia
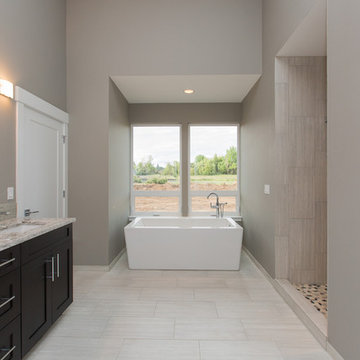
Großes Modernes Badezimmer En Suite mit Schrankfronten im Shaker-Stil, weißen Schränken, freistehender Badewanne, Duschnische, Toilette mit Aufsatzspülkasten, grauen Fliesen, Keramikfliesen, grauer Wandfarbe, Keramikboden, Waschtischkonsole und gefliestem Waschtisch in Portland
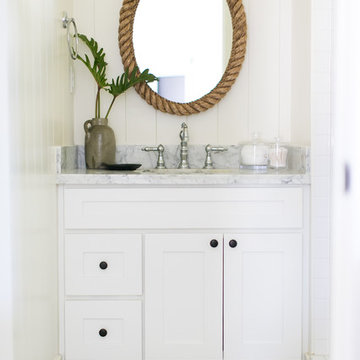
A 1940's bungalow was renovated and transformed for a small family. This is a small space - 800 sqft (2 bed, 2 bath) full of charm and character. Custom and vintage furnishings, art, and accessories give the space character and a layered and lived-in vibe. This is a small space so there are several clever storage solutions throughout. Vinyl wood flooring layered with wool and natural fiber rugs. Wall sconces and industrial pendants add to the farmhouse aesthetic. A simple and modern space for a fairly minimalist family. Located in Costa Mesa, California. Photos: Ryan Garvin
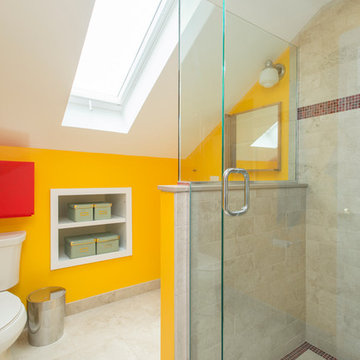
Photo by Eric Levin Photography
Kleines Modernes Duschbad mit Eckdusche, Wandtoilette mit Spülkasten, beigen Fliesen, Keramikfliesen, gelber Wandfarbe, Keramikboden und Waschtischkonsole in Boston
Kleines Modernes Duschbad mit Eckdusche, Wandtoilette mit Spülkasten, beigen Fliesen, Keramikfliesen, gelber Wandfarbe, Keramikboden und Waschtischkonsole in Boston
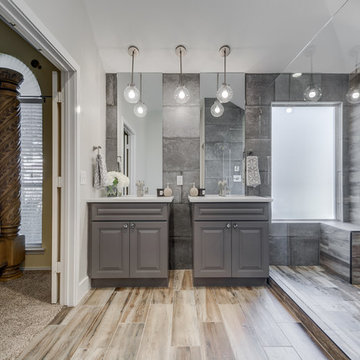
Hunter Coon - True Homes Photography
Mittelgroßes Klassisches Badezimmer En Suite mit Schrankfronten im Shaker-Stil, grauen Schränken, Toilette mit Aufsatzspülkasten, grauen Fliesen, Porzellanfliesen, grauer Wandfarbe, Porzellan-Bodenfliesen, Mineralwerkstoff-Waschtisch und Waschtischkonsole in Dallas
Mittelgroßes Klassisches Badezimmer En Suite mit Schrankfronten im Shaker-Stil, grauen Schränken, Toilette mit Aufsatzspülkasten, grauen Fliesen, Porzellanfliesen, grauer Wandfarbe, Porzellan-Bodenfliesen, Mineralwerkstoff-Waschtisch und Waschtischkonsole in Dallas
Badezimmer mit Waschtischkonsole Ideen und Design
11