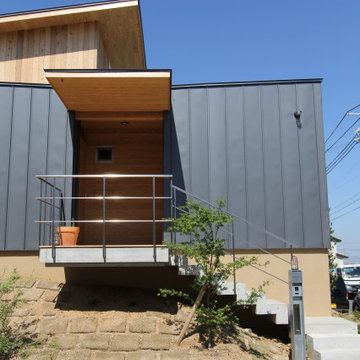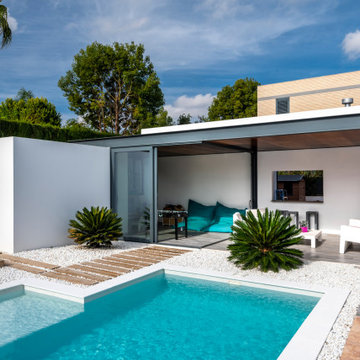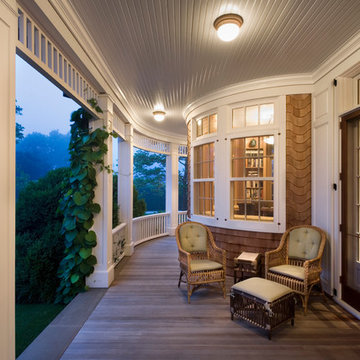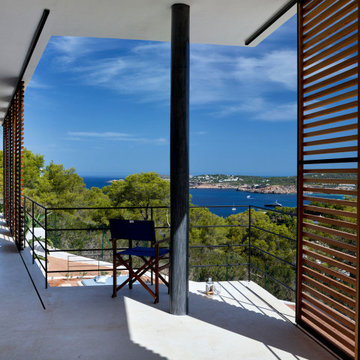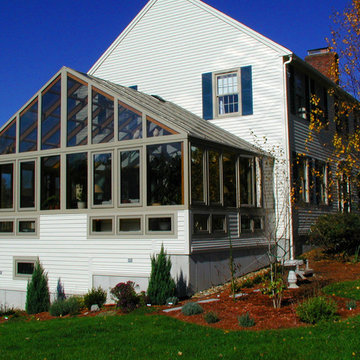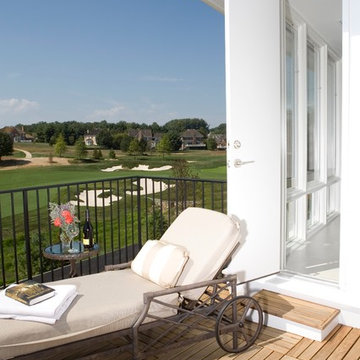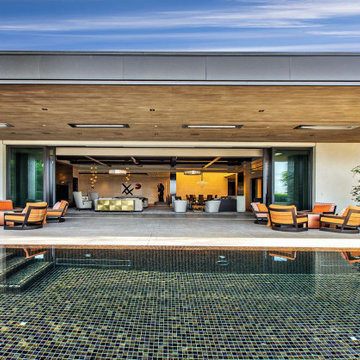Blaue Veranda Ideen und Design
Suche verfeinern:
Budget
Sortieren nach:Heute beliebt
221 – 240 von 8.536 Fotos
1 von 2
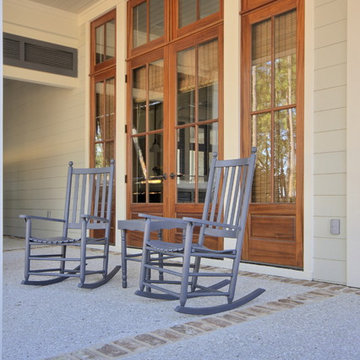
Large wooden doors with sidelites and transoms above open up to an oyster shell tabby porch with old savannah gray brick accents.
Mittelgroßes, Überdachtes Klassisches Veranda im Vorgarten mit Pflastersteinen in Charleston
Mittelgroßes, Überdachtes Klassisches Veranda im Vorgarten mit Pflastersteinen in Charleston
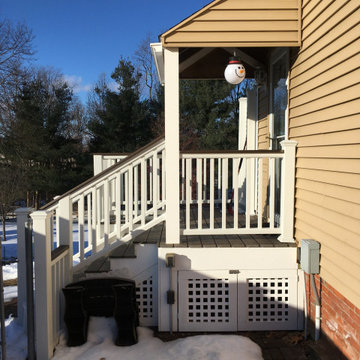
Final pic of the Deck from the side.
Kleines, Überdachtes Modernes Veranda im Vorgarten mit Dielen
Kleines, Überdachtes Modernes Veranda im Vorgarten mit Dielen
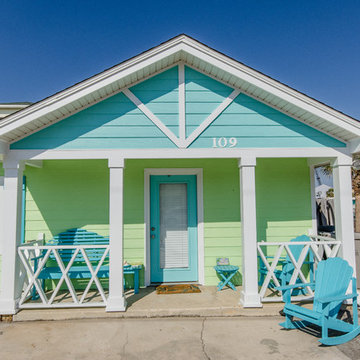
© Erin Parker, Emerald Coast Real Estate Photography, LLC
Überdachtes Maritimes Veranda im Vorgarten in Miami
Überdachtes Maritimes Veranda im Vorgarten in Miami
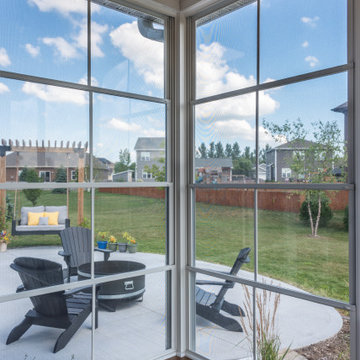
With the money saved by using the existing structural elements for the enclosed outdoor living space, we were able to build a patio large enough for furniture, a fire pit, and their new hot tub, all perfectly positioned and perfectly proportioned
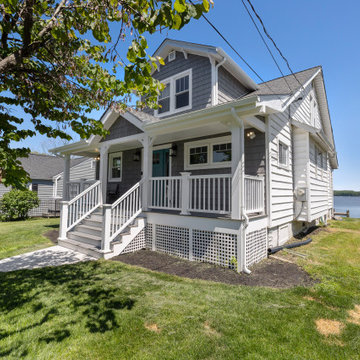
Überdachtes Maritimes Veranda im Vorgarten mit Verkleidung, Dielen und Holzgeländer in Baltimore
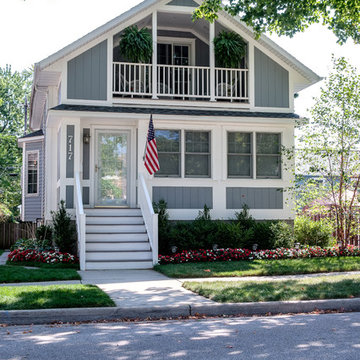
A renovation project converting an existing front porch to enclosed living space, and adding a balcony and storage above, for an aesthetic and functional upgrade to small downtown residence.
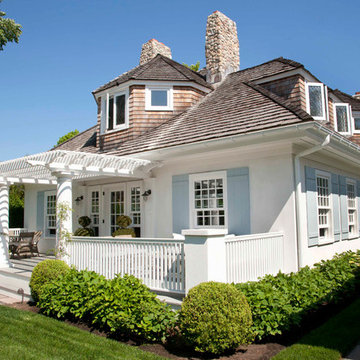
Mittelgroßes Maritimes Veranda im Vorgarten mit Dielen und Pergola in New York
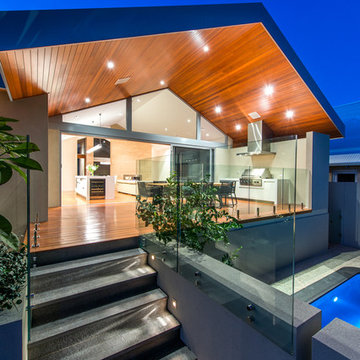
A spacious outdoor kitchen with a hardwood timber ceiling and flooring which overlooks the backyard and swimming pool. Perfect for a family which loves entertaining and taking advantage of the Australian summer.
Photographed by Stephen Nicholls.
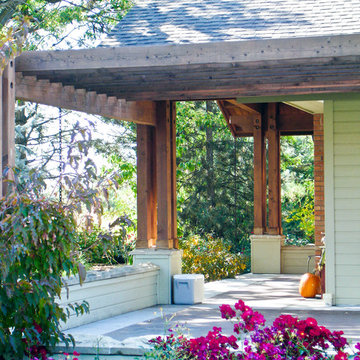
This was an extensive remodel to a 1950's ranch. The owner's loved their land and needed more room for a growing family. Some of the original brick walls of the ranch home can be seen through the new craftsman vernacular.
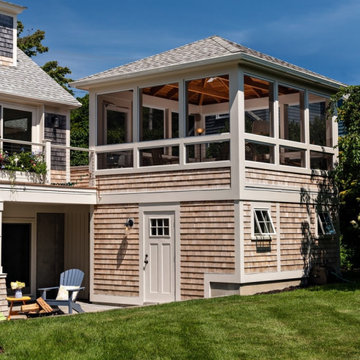
Exterior view of a charming gazebo addition with underneath storage and quaint patio built by The Valle Group on Cape Cod.
Rustikale Veranda
Rustikale Veranda

A two-story addition to this historic Tudor style house includes a screened porch on the lower level and a master suite addition on the second floor. The porch has a wood-burning fireplace and large sitting area, as well as a dining area connected to the family room inside. The second floor sitting room opens to the master bedroom, and a small home office connects to the sitting room.
Windows, cement stucco cladding, and wood trim all match the existing colors and finishes of the original house.
All photos by Studio Buell.
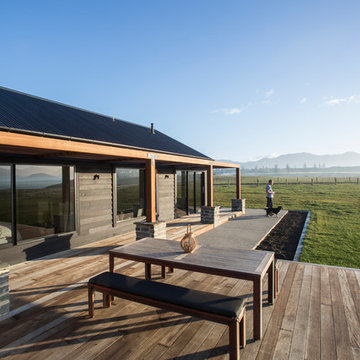
Photo credit: Graham Warman Photography
Mittelgroße Moderne Veranda hinter dem Haus mit Dielen und Pergola in Sonstige
Mittelgroße Moderne Veranda hinter dem Haus mit Dielen und Pergola in Sonstige
Blaue Veranda Ideen und Design
12
