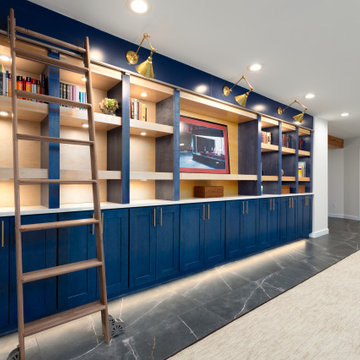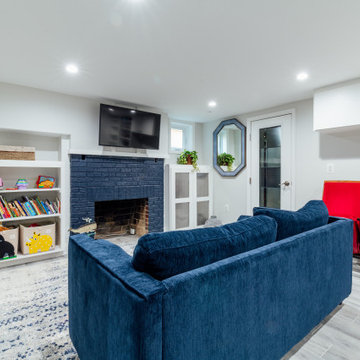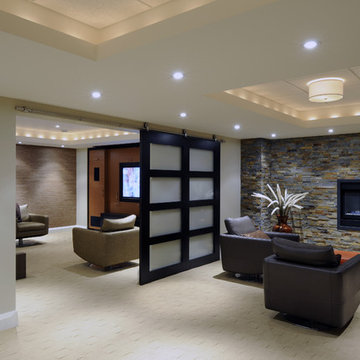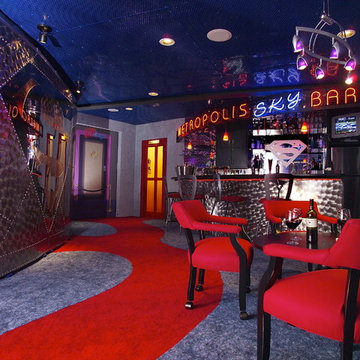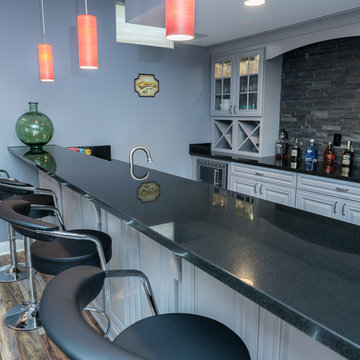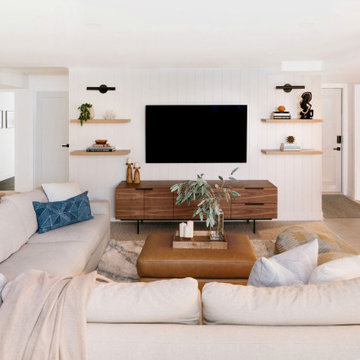Blauer Keller Ideen und Design
Suche verfeinern:
Budget
Sortieren nach:Heute beliebt
21 – 40 von 1.103 Fotos
1 von 2
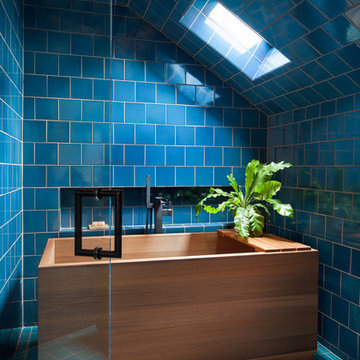
A poky upstairs layout becomes a spacious master suite, complete with a Japanese soaking tub to warm up in the long, wet months of the Pacific Northwest. The master bath now contains a central space for the vanity, a “wet room” with shower and an "ofuro" soaking tub, and a private toilet room.
Photos by Laurie Black

CHC Creative Remodeling
Uriges Untergeschoss ohne Kamin mit dunklem Holzboden in Kansas City
Uriges Untergeschoss ohne Kamin mit dunklem Holzboden in Kansas City

Modernes Untergeschoss ohne Kamin mit dunklem Holzboden und grauer Wandfarbe in Los Angeles
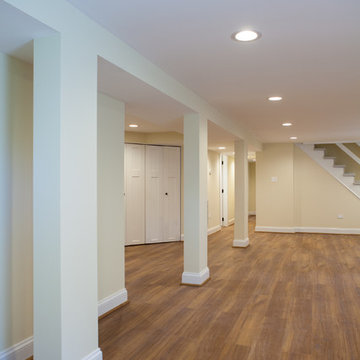
Studio West Photography
Großer Klassischer Hochkeller mit beiger Wandfarbe und Vinylboden in Chicago
Großer Klassischer Hochkeller mit beiger Wandfarbe und Vinylboden in Chicago

This older couple residing in a golf course community wanted to expand their living space and finish up their unfinished basement for entertainment purposes and more.
Their wish list included: exercise room, full scale movie theater, fireplace area, guest bedroom, full size master bath suite style, full bar area, entertainment and pool table area, and tray ceiling.
After major concrete breaking and running ground plumbing, we used a dead corner of basement near staircase to tuck in bar area.
A dual entrance bathroom from guest bedroom and main entertainment area was placed on far wall to create a large uninterrupted main floor area. A custom barn door for closet gives extra floor space to guest bedroom.
New movie theater room with multi-level seating, sound panel walls, two rows of recliner seating, 120-inch screen, state of art A/V system, custom pattern carpeting, surround sound & in-speakers, custom molding and trim with fluted columns, custom mahogany theater doors.
The bar area includes copper panel ceiling and rope lighting inside tray area, wrapped around cherry cabinets and dark granite top, plenty of stools and decorated with glass backsplash and listed glass cabinets.
The main seating area includes a linear fireplace, covered with floor to ceiling ledger stone and an embedded television above it.
The new exercise room with two French doors, full mirror walls, a couple storage closets, and rubber floors provide a fully equipped home gym.
The unused space under staircase now includes a hidden bookcase for storage and A/V equipment.
New bathroom includes fully equipped body sprays, large corner shower, double vanities, and lots of other amenities.
Carefully selected trim work, crown molding, tray ceiling, wainscoting, wide plank engineered flooring, matching stairs, and railing, makes this basement remodel the jewel of this community.

Basement
Landhausstil Hochkeller mit weißer Wandfarbe, hellem Holzboden und Kamin in Grand Rapids
Landhausstil Hochkeller mit weißer Wandfarbe, hellem Holzboden und Kamin in Grand Rapids
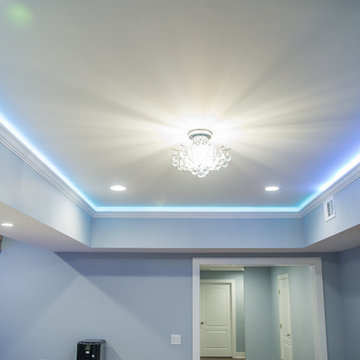
Foyer
Geräumiges Modernes Untergeschoss ohne Kamin mit blauer Wandfarbe und Porzellan-Bodenfliesen in New York
Geräumiges Modernes Untergeschoss ohne Kamin mit blauer Wandfarbe und Porzellan-Bodenfliesen in New York
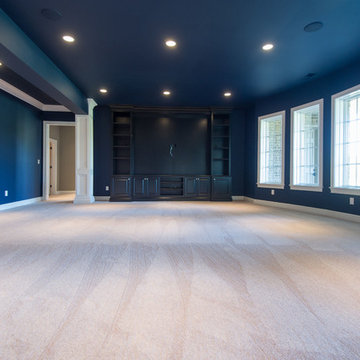
Deborah Stigall, Chris Marshall, Shaun Ring
Geräumiges Klassisches Souterrain ohne Kamin mit blauer Wandfarbe und Teppichboden in Sonstige
Geräumiges Klassisches Souterrain ohne Kamin mit blauer Wandfarbe und Teppichboden in Sonstige
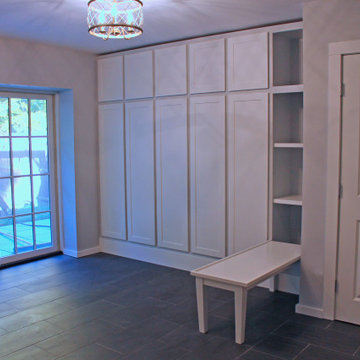
Basement renovation with Modern nero tile floor in 12 x 24 with charcoal gray grout. in main space. Mudroom tile Balsaltina Antracite 12 x 24. Custom mudroom area with built-in closed cubbies, storage. and bench with shelves. Sliding door walkout to backyard. Kitchen and full bathroom also in space.

The owners wanted to add space to their DC home by utilizing the existing dark, wet basement. We were able to create a light, bright space for their growing family. Behind the walls we updated the plumbing, insulation and waterproofed the basement. You can see the beautifully finished space is multi-functional with a play area, TV viewing, new spacious bath and laundry room - the perfect space for a growing family.

Klassischer Keller mit blauer Wandfarbe, Teppichboden, Gaskamin und Kaminumrandung aus Stein in Detroit
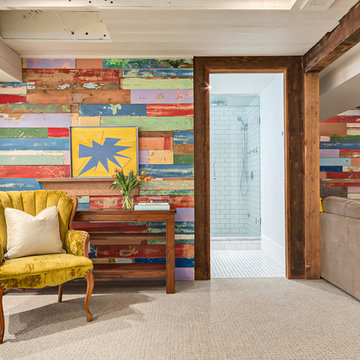
This basement family room features two walls of reclaimed barn board colorfully painted by children decades before. The boards were left in their original condition and installed horizontally on two walls in the family room, creating a fun and bright conversation piece.
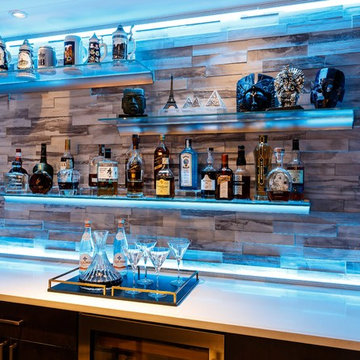
Großes Modernes Souterrain mit grauer Wandfarbe und grauem Boden in Washington, D.C.
Blauer Keller Ideen und Design
2
