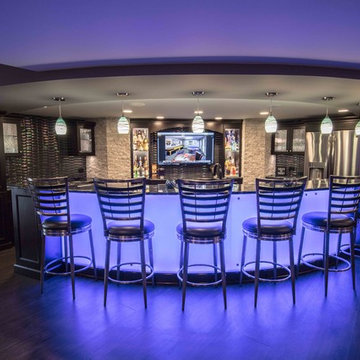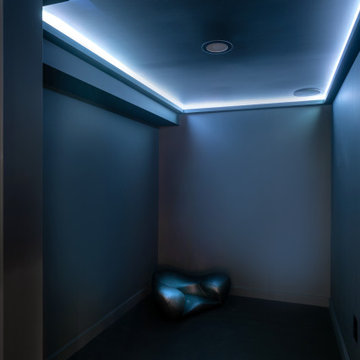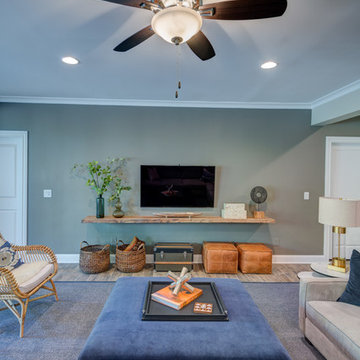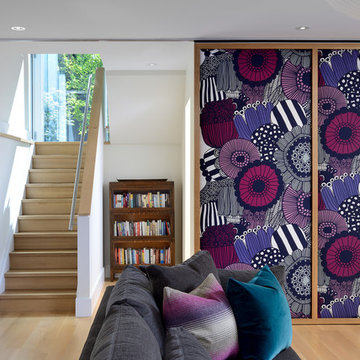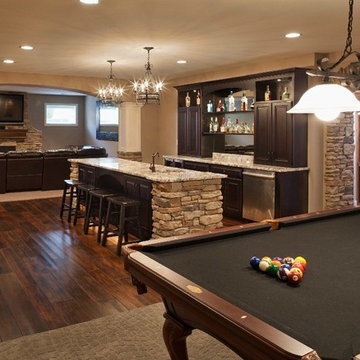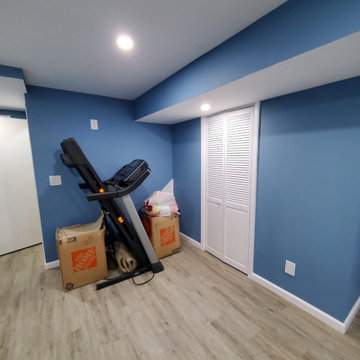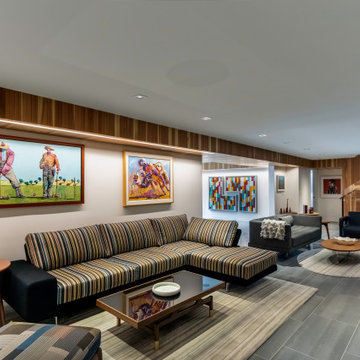Blauer Keller Ideen und Design
Suche verfeinern:
Budget
Sortieren nach:Heute beliebt
41 – 60 von 1.103 Fotos
1 von 2
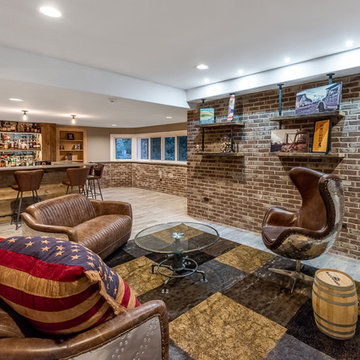
Großer Rustikaler Hochkeller ohne Kamin mit grauer Wandfarbe, braunem Holzboden und braunem Boden in Chicago

Basement bar
Großes Modernes Souterrain mit grauer Wandfarbe, Laminat, Kamin, gefliester Kaminumrandung und braunem Boden in Houston
Großes Modernes Souterrain mit grauer Wandfarbe, Laminat, Kamin, gefliester Kaminumrandung und braunem Boden in Houston

Mittelgroßes Klassisches Untergeschoss mit beiger Wandfarbe, Teppichboden, Kamin und Kaminumrandung aus Backstein in Sonstige

Klassisches Souterrain mit grüner Wandfarbe, Teppichboden, Eckkamin und Kaminumrandung aus Stein in Minneapolis

Marshall Evan Photography
Großes Klassisches Untergeschoss mit weißer Wandfarbe, Vinylboden, Kamin, Kaminumrandung aus Stein und braunem Boden in Kolumbus
Großes Klassisches Untergeschoss mit weißer Wandfarbe, Vinylboden, Kamin, Kaminumrandung aus Stein und braunem Boden in Kolumbus

In the main seating area, Riverside installed an electric fireplace for added warmth and ambiance. The fireplace surround was comprised of Mannington laminate wide planks in ‘Keystone Oak’ and topped with a natural pine rough-sawn fireplace mantle stained to match the pool table. A higher contrast and bolder look was created with the dark blue ‘Indigo Batik’ accent color, blended beautifully with the softer natural materials used throughout the basement.

William Kildow
Retro Hochkeller ohne Kamin mit grüner Wandfarbe, Teppichboden und rosa Boden in Chicago
Retro Hochkeller ohne Kamin mit grüner Wandfarbe, Teppichboden und rosa Boden in Chicago
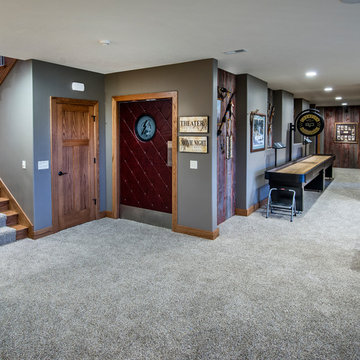
Alan Jackson- Jackson Studios
Rustikaler Keller mit grauer Wandfarbe und Teppichboden in Omaha
Rustikaler Keller mit grauer Wandfarbe und Teppichboden in Omaha
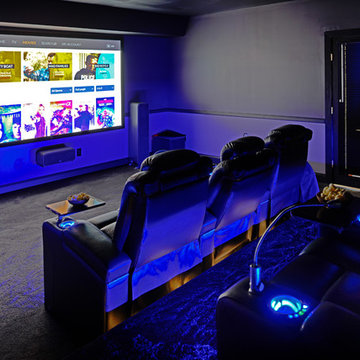
inspired spa style sauna, steam shower, whirlpool tub, locker room to an adjacent gym have been very challenging, to capture all amenities that he was inquiring.
Space was limited and how build partition walls, created a dilemma to achieve our goals. We had to reconstruct and move bearing posts to gain footsteps for our amazing and rejuvenating spa room.
This New Spa was a state of art with a curved tiled bench inside steam room and an Infrared Sauna, soaking whirlpool tub, separate dressing and vanity area just separated from adjacent Gym through pocket doors. New gym with mirrored walls was faced the backyard with a large window.
The main room was separated into an entertaining area with large bar and cabinetry, and some built INS facing the backyard. A new French door & window was added to back wall to allow more natural light. Built ins covered with light color natural maple wood tones, we were capturing his nature lifestyle. Through a double glass French door now you enter the state of the art movie theater room. Ceiling star panels, steps row seating, a large screen panel with black velvet curtains has made this space an Icon’s paradise. We have used embedded high quality speakers and surround sound equipped with all new era of projectors, receivers and multiple playing gadgets.
The staircase to main level and closet space were redesigned allowing him additional hallway and storage space that he required to have,
Intrigued color schemes and fascinating equipment’s has made this basement a place for serenity and excitement
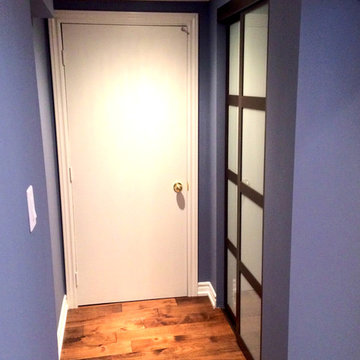
Review our new Basement renovation project. View the finish we delivered to the basement
Kleines Klassisches Untergeschoss ohne Kamin mit brauner Wandfarbe und hellem Holzboden in Toronto
Kleines Klassisches Untergeschoss ohne Kamin mit brauner Wandfarbe und hellem Holzboden in Toronto
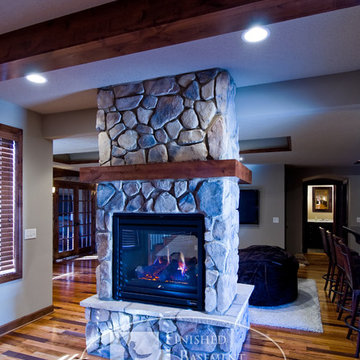
The dark wood finishes in this basement are the perfect contrast to the stone and light ceiling. The double sided fireplace helps seperate the spaces. ©Finished Basement Company
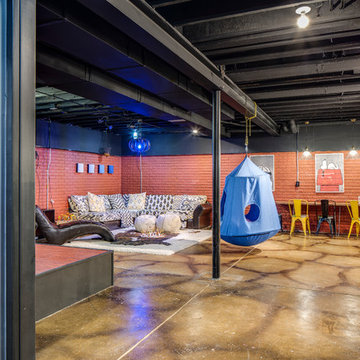
LUXUDIO
Großes Modernes Untergeschoss mit brauner Wandfarbe und Betonboden in Kolumbus
Großes Modernes Untergeschoss mit brauner Wandfarbe und Betonboden in Kolumbus

Großer Moderner Keller mit weißer Wandfarbe, Teppichboden, beigem Boden und eingelassener Decke in Denver
Blauer Keller Ideen und Design
3
