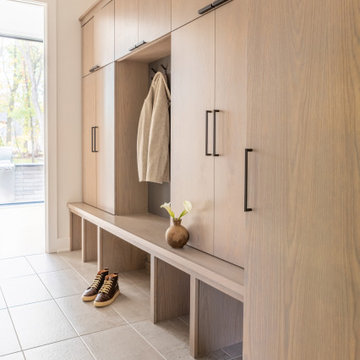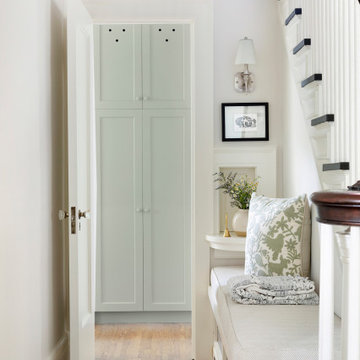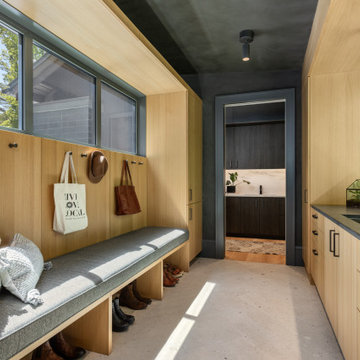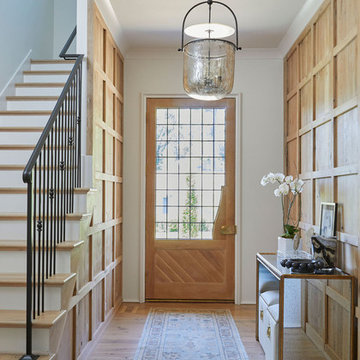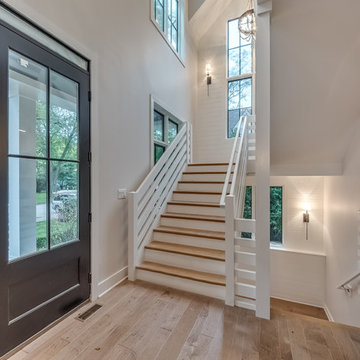Brauner Eingang Ideen und Design
Suche verfeinern:
Budget
Sortieren nach:Heute beliebt
1 – 20 von 125.764 Fotos
1 von 2
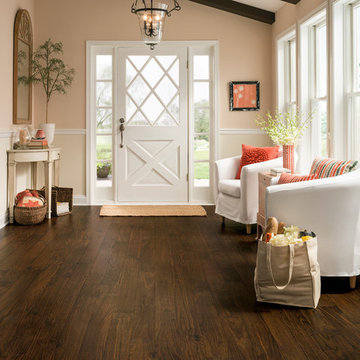
Große Klassische Haustür mit beiger Wandfarbe, Vinylboden, Einzeltür und weißer Haustür in Nashville

Tom Crane - Tom Crane photography
Mittelgroßes Klassisches Foyer mit blauer Wandfarbe, hellem Holzboden, Einzeltür, weißer Haustür und beigem Boden in New York
Mittelgroßes Klassisches Foyer mit blauer Wandfarbe, hellem Holzboden, Einzeltür, weißer Haustür und beigem Boden in New York

Landhaus Foyer mit weißer Wandfarbe, braunem Holzboden, Einzeltür, schwarzer Haustür und braunem Boden in Salt Lake City
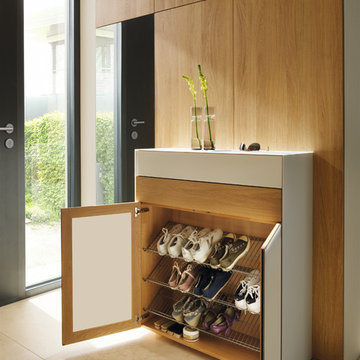
Transform your hallway with made-to-order cabinets with hidden coat racks, shoe cabinets, glove compartments, flush-fitting coat hooks and shoe racks.
Hallways can be returned to pristine condition once hallway furniture is installed to help organise things.
Available in Alder, Beech, Cherry, Oak and Walnut.

Kleine Klassische Haustür mit rosa Wandfarbe, Porzellan-Bodenfliesen, Doppeltür, dunkler Holzhaustür, buntem Boden und Tapetenwänden in New York
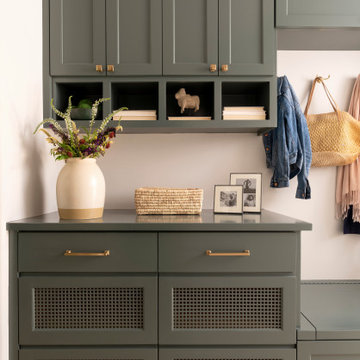
Cabinet color: Sherwin Williams SW 7622 Homburg Gray
Klassischer Eingang mit Stauraum in Austin
Klassischer Eingang mit Stauraum in Austin

Here is an architecturally built house from the early 1970's which was brought into the new century during this complete home remodel by opening up the main living space with two small additions off the back of the house creating a seamless exterior wall, dropping the floor to one level throughout, exposing the post an beam supports, creating main level on-suite, den/office space, refurbishing the existing powder room, adding a butlers pantry, creating an over sized kitchen with 17' island, refurbishing the existing bedrooms and creating a new master bedroom floor plan with walk in closet, adding an upstairs bonus room off an existing porch, remodeling the existing guest bathroom, and creating an in-law suite out of the existing workshop and garden tool room.

Photo credit: Rafael Soldi
Retro Foyer mit weißer Wandfarbe, Einzeltür, hellbrauner Holzhaustür und grauem Boden in Seattle
Retro Foyer mit weißer Wandfarbe, Einzeltür, hellbrauner Holzhaustür und grauem Boden in Seattle

This ranch was a complete renovation! We took it down to the studs and redesigned the space for this young family. We opened up the main floor to create a large kitchen with two islands and seating for a crowd and a dining nook that looks out on the beautiful front yard. We created two seating areas, one for TV viewing and one for relaxing in front of the bar area. We added a new mudroom with lots of closed storage cabinets, a pantry with a sliding barn door and a powder room for guests. We raised the ceilings by a foot and added beams for definition of the spaces. We gave the whole home a unified feel using lots of white and grey throughout with pops of orange to keep it fun.

Mud Room with bench seat/storage chest in antique white finish with oil rubbed bronze hardware.
Mittelgroßer Klassischer Eingang mit beiger Wandfarbe, Porzellan-Bodenfliesen, weißem Boden und Stauraum in Indianapolis
Mittelgroßer Klassischer Eingang mit beiger Wandfarbe, Porzellan-Bodenfliesen, weißem Boden und Stauraum in Indianapolis

Großer Klassischer Eingang mit weißer Wandfarbe, Keramikboden, Einzeltür, buntem Boden, Korridor, Haustür aus Glas und Kassettendecke in London
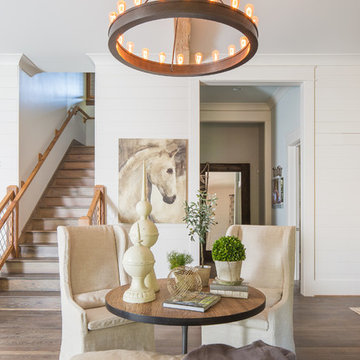
Amazing front porch of a modern farmhouse built by Steve Powell Homes (www.stevepowellhomes.com). Photo Credit: David Cannon Photography (www.davidcannonphotography.com)

This home remodel is a celebration of curves and light. Starting from humble beginnings as a basic builder ranch style house, the design challenge was maximizing natural light throughout and providing the unique contemporary style the client’s craved.
The Entry offers a spectacular first impression and sets the tone with a large skylight and an illuminated curved wall covered in a wavy pattern Porcelanosa tile.
The chic entertaining kitchen was designed to celebrate a public lifestyle and plenty of entertaining. Celebrating height with a robust amount of interior architectural details, this dynamic kitchen still gives one that cozy feeling of home sweet home. The large “L” shaped island accommodates 7 for seating. Large pendants over the kitchen table and sink provide additional task lighting and whimsy. The Dekton “puzzle” countertop connection was designed to aid the transition between the two color countertops and is one of the homeowner’s favorite details. The built-in bistro table provides additional seating and flows easily into the Living Room.
A curved wall in the Living Room showcases a contemporary linear fireplace and tv which is tucked away in a niche. Placing the fireplace and furniture arrangement at an angle allowed for more natural walkway areas that communicated with the exterior doors and the kitchen working areas.
The dining room’s open plan is perfect for small groups and expands easily for larger events. Raising the ceiling created visual interest and bringing the pop of teal from the Kitchen cabinets ties the space together. A built-in buffet provides ample storage and display.
The Sitting Room (also called the Piano room for its previous life as such) is adjacent to the Kitchen and allows for easy conversation between chef and guests. It captures the homeowner’s chic sense of style and joie de vivre.
Brauner Eingang Ideen und Design
1


