Dreistöckige Rustikale Häuser Ideen und Design
Suche verfeinern:
Budget
Sortieren nach:Heute beliebt
81 – 100 von 6.638 Fotos
1 von 3

Dreistöckiges, Großes Uriges Einfamilienhaus mit Mix-Fassade, brauner Fassadenfarbe, Satteldach und Schindeldach in Sonstige
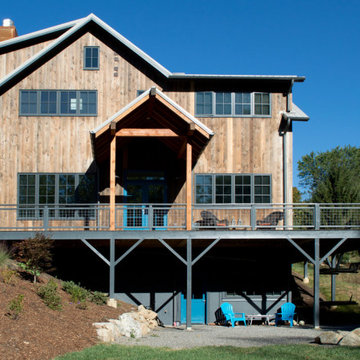
Dreistöckiges Rustikales Haus mit brauner Fassadenfarbe, Satteldach und Blechdach in Sonstige

The exterior of a blue-painted Craftsman-style home with tan trimmings and a stone garden fountain.
Dreistöckiges Uriges Haus mit blauer Fassadenfarbe in Seattle
Dreistöckiges Uriges Haus mit blauer Fassadenfarbe in Seattle
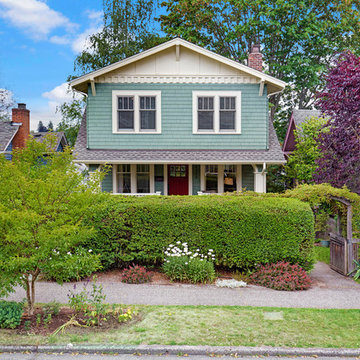
Our clients loved their homes location but needed more space. We added two bedrooms and a bathroom to the top floor and dug out the basement to make a daylight living space with a rec room, laundry, office and additional bath.
Although costly, this is a huge improvement to the home and they got all that they hoped for.
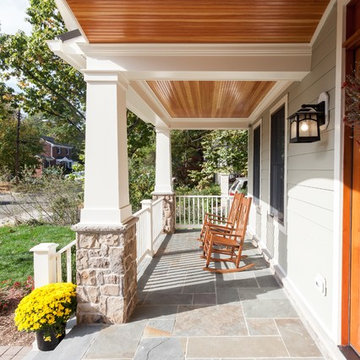
Dreistöckiges Rustikales Einfamilienhaus mit Mix-Fassade, grüner Fassadenfarbe und Schindeldach in Washington, D.C.

Elizabeth Haynes
Großes, Dreistöckiges Rustikales Haus mit brauner Fassadenfarbe, Satteldach und Schindeldach in Boston
Großes, Dreistöckiges Rustikales Haus mit brauner Fassadenfarbe, Satteldach und Schindeldach in Boston
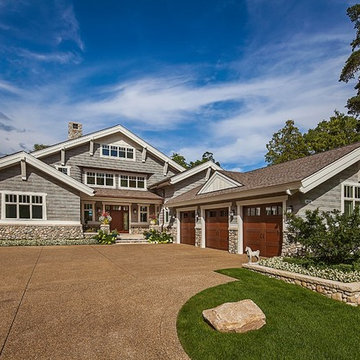
Inspired by the surrounding landscape, the Craftsman/Prairie style is one of the few truly American architectural styles. It was developed around the turn of the century by a group of Midwestern architects and continues to be among the most comfortable of all American-designed architecture more than a century later, one of the main reasons it continues to attract architects and homeowners today. Oxbridge builds on that solid reputation, drawing from Craftsman/Prairie and classic Farmhouse styles. Its handsome Shingle-clad exterior includes interesting pitched rooflines, alternating rows of cedar shake siding, stone accents in the foundation and chimney and distinctive decorative brackets. Repeating triple windows add interest to the exterior while keeping interior spaces open and bright. Inside, the floor plan is equally impressive. Columns on the porch and a custom entry door with sidelights and decorative glass leads into a spacious 2,900-square-foot main floor, including a 19 by 24-foot living room with a period-inspired built-ins and a natural fireplace. While inspired by the past, the home lives for the present, with open rooms and plenty of storage throughout. Also included is a 27-foot-wide family-style kitchen with a large island and eat-in dining and a nearby dining room with a beadboard ceiling that leads out onto a relaxing 240-square-foot screen porch that takes full advantage of the nearby outdoors and a private 16 by 20-foot master suite with a sloped ceiling and relaxing personal sitting area. The first floor also includes a large walk-in closet, a home management area and pantry to help you stay organized and a first-floor laundry area. Upstairs, another 1,500 square feet awaits, with a built-ins and a window seat at the top of the stairs that nod to the home’s historic inspiration. Opt for three family bedrooms or use one of the three as a yoga room; the upper level also includes attic access, which offers another 500 square feet, perfect for crafts or a playroom. More space awaits in the lower level, where another 1,500 square feet (and an additional 1,000) include a recreation/family room with nine-foot ceilings, a wine cellar and home office.
Photographer: Jeff Garland
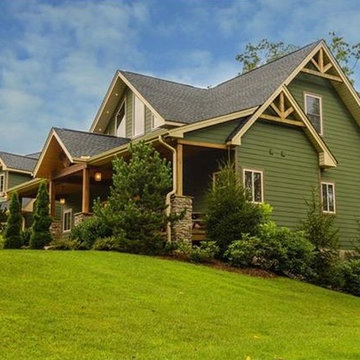
Mittelgroßes, Dreistöckiges Rustikales Einfamilienhaus mit grüner Fassadenfarbe in Seattle
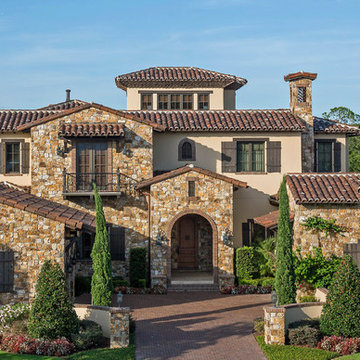
Lawrence Taylor
Großes, Dreistöckiges Rustikales Haus mit Steinfassade, beiger Fassadenfarbe und Satteldach in Orlando
Großes, Dreistöckiges Rustikales Haus mit Steinfassade, beiger Fassadenfarbe und Satteldach in Orlando
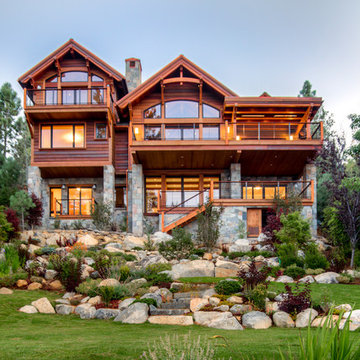
Großes, Dreistöckiges Uriges Einfamilienhaus mit Mix-Fassade, Satteldach und brauner Fassadenfarbe in Sacramento
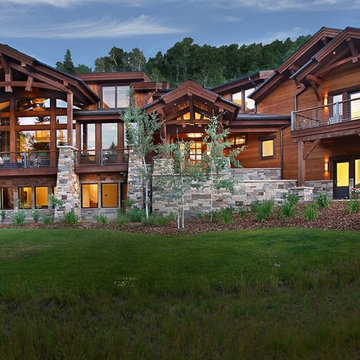
Ski in / ski out Mountain Modern Home.
Photography by Jim Fairchild
Große, Dreistöckige Rustikale Holzfassade Haus mit brauner Fassadenfarbe und Satteldach in Salt Lake City
Große, Dreistöckige Rustikale Holzfassade Haus mit brauner Fassadenfarbe und Satteldach in Salt Lake City
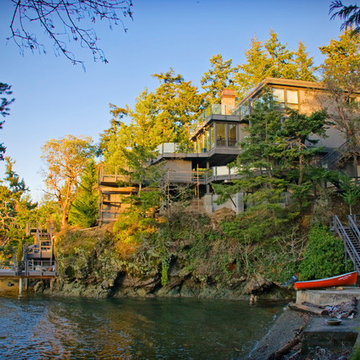
Mittelgroßes, Dreistöckiges Uriges Haus mit Vinylfassade, grauer Fassadenfarbe und Flachdach in Vancouver
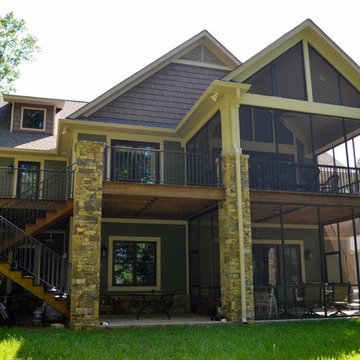
Donald Chapman AIA, CMB
Große, Dreistöckige Urige Holzfassade Haus mit grüner Fassadenfarbe und Satteldach in Atlanta
Große, Dreistöckige Urige Holzfassade Haus mit grüner Fassadenfarbe und Satteldach in Atlanta
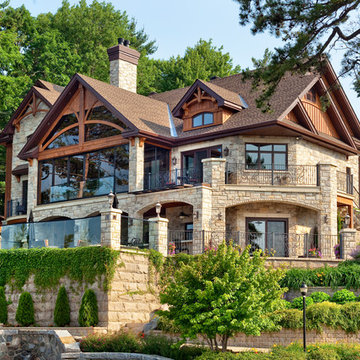
Techo-Bloc's Chantilly Masonry stone.
Großes, Dreistöckiges Rustikales Einfamilienhaus mit Steinfassade, beiger Fassadenfarbe, Satteldach und Schindeldach in New York
Großes, Dreistöckiges Rustikales Einfamilienhaus mit Steinfassade, beiger Fassadenfarbe, Satteldach und Schindeldach in New York
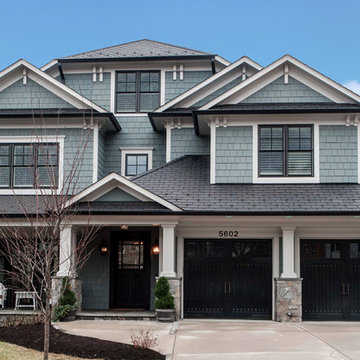
Große, Dreistöckige Rustikale Holzfassade Haus mit blauer Fassadenfarbe und Satteldach in Washington, D.C.
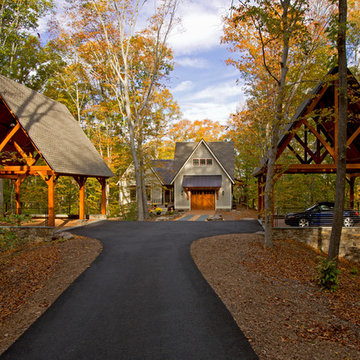
The design of this home was driven by the owners’ desire for a three-bedroom waterfront home that showcased the spectacular views and park-like setting. As nature lovers, they wanted their home to be organic, minimize any environmental impact on the sensitive site and embrace nature.
This unique home is sited on a high ridge with a 45° slope to the water on the right and a deep ravine on the left. The five-acre site is completely wooded and tree preservation was a major emphasis. Very few trees were removed and special care was taken to protect the trees and environment throughout the project. To further minimize disturbance, grades were not changed and the home was designed to take full advantage of the site’s natural topography. Oak from the home site was re-purposed for the mantle, powder room counter and select furniture.
The visually powerful twin pavilions were born from the need for level ground and parking on an otherwise challenging site. Fill dirt excavated from the main home provided the foundation. All structures are anchored with a natural stone base and exterior materials include timber framing, fir ceilings, shingle siding, a partial metal roof and corten steel walls. Stone, wood, metal and glass transition the exterior to the interior and large wood windows flood the home with light and showcase the setting. Interior finishes include reclaimed heart pine floors, Douglas fir trim, dry-stacked stone, rustic cherry cabinets and soapstone counters.
Exterior spaces include a timber-framed porch, stone patio with fire pit and commanding views of the Occoquan reservoir. A second porch overlooks the ravine and a breezeway connects the garage to the home.
Numerous energy-saving features have been incorporated, including LED lighting, on-demand gas water heating and special insulation. Smart technology helps manage and control the entire house.
Greg Hadley Photography
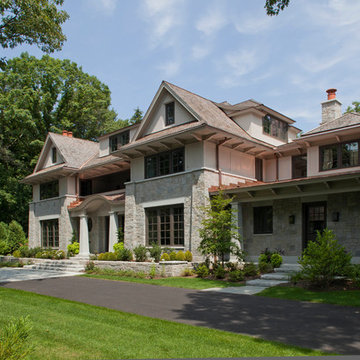
Exterior of Wellesley Country Home project. Architect: Morehouse MacDonald & Associates. Landscape Design: Gregory Lombardi Design. Photo: Sam Gray Photography
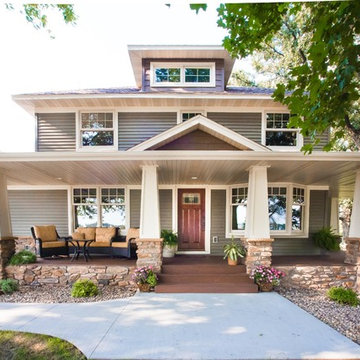
Julie Sahr Photography - Bricelyn, MN
Mittelgroßes, Dreistöckiges Rustikales Einfamilienhaus mit Vinylfassade, grüner Fassadenfarbe und Walmdach in Sonstige
Mittelgroßes, Dreistöckiges Rustikales Einfamilienhaus mit Vinylfassade, grüner Fassadenfarbe und Walmdach in Sonstige
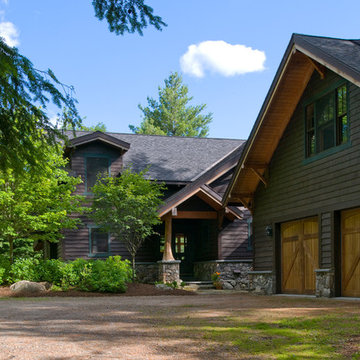
To optimize the views of the lake and maximize natural ventilation this 8,600 square-foot woodland oasis accomplishes just that and more. A selection of local materials of varying scales for the exterior and interior finishes, complements the surrounding environment and boast a welcoming setting for all to enjoy. A perfect combination of skirl siding and hand dipped shingles unites the exterior palette and allows for the interior finishes of aged pine paneling and douglas fir trim to define the space.
This residence, houses a main-level master suite, a guest suite, and two upper-level bedrooms. An open-concept scheme creates a kitchen, dining room, living room and screened porch perfect for large family gatherings at the lake. Whether you want to enjoy the beautiful lake views from the expansive deck or curled up next to the natural stone fireplace, this stunning lodge offers a wide variety of spatial experiences.
Photographer: Joseph St. Pierre
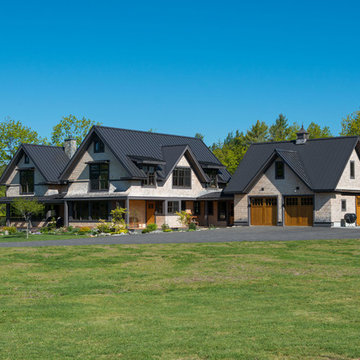
Energy efficient, shingle style, home with a mountain view.
Photo by John W. Hession
Großes, Dreistöckiges Uriges Haus mit beiger Fassadenfarbe und Satteldach in Portland Maine
Großes, Dreistöckiges Uriges Haus mit beiger Fassadenfarbe und Satteldach in Portland Maine
Dreistöckige Rustikale Häuser Ideen und Design
5