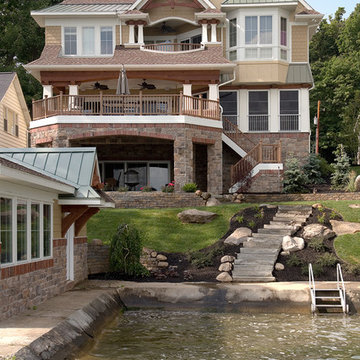Dreistöckige Rustikale Häuser Ideen und Design
Suche verfeinern:
Budget
Sortieren nach:Heute beliebt
121 – 140 von 6.635 Fotos
1 von 3
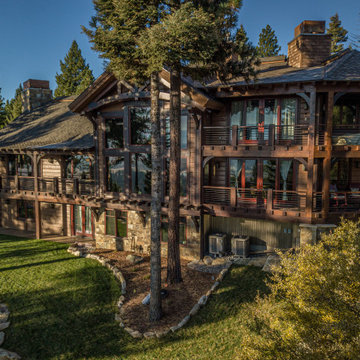
Großes, Dreistöckiges Uriges Haus mit brauner Fassadenfarbe, Walmdach und Schindeldach in Boise
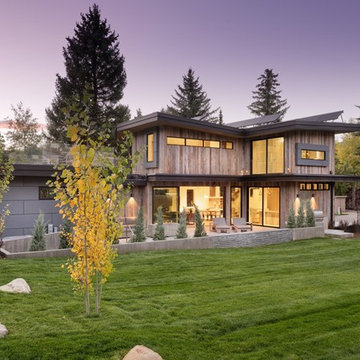
Southeast view of the exterior.
Photo by Michael Brands
Großes, Dreistöckiges Rustikales Haus mit Pultdach, bunter Fassadenfarbe und Blechdach in Denver
Großes, Dreistöckiges Rustikales Haus mit Pultdach, bunter Fassadenfarbe und Blechdach in Denver
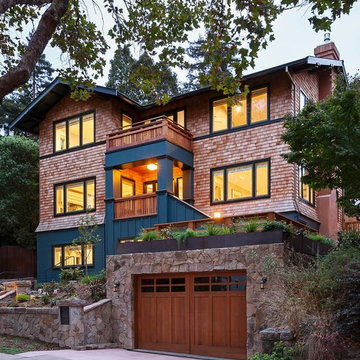
Michele Lee Wilson
Großes, Dreistöckiges Rustikales Haus mit brauner Fassadenfarbe und Satteldach in San Francisco
Großes, Dreistöckiges Rustikales Haus mit brauner Fassadenfarbe und Satteldach in San Francisco
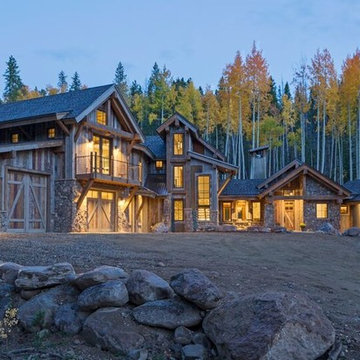
On a secluded 40 acres in Colorado with Ranch Creek winding through, this new home is a compilation of smaller dwelling areas stitched together by a central artery, evoking a sense of the actual river nearby.
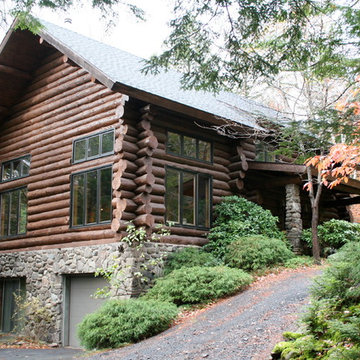
This Woodstock, NY Home has been featured in Log home living magazine and Cabin Fever a table top book. This is a "Swedish cope", Custom built "Log Home", and use
of mostly "natural materials",

Custom dark blue A-frame cabin with second flood balcony.
Großes, Dreistöckiges Rustikales Einfamilienhaus mit Mix-Fassade, blauer Fassadenfarbe, Satteldach, Schindeldach, blauem Dach und Wandpaneelen in Sonstige
Großes, Dreistöckiges Rustikales Einfamilienhaus mit Mix-Fassade, blauer Fassadenfarbe, Satteldach, Schindeldach, blauem Dach und Wandpaneelen in Sonstige
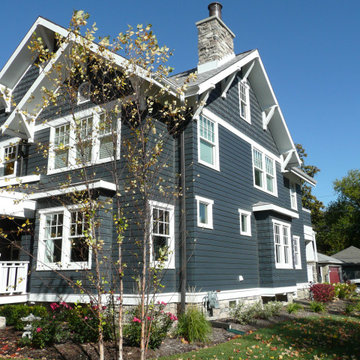
Located on a tight corner lot, the design of this addition left one wall standing and built a new home around it. The home fits wonderfully into a neighborhood full of mature trees and front porches. We placed generous porches on both the front and back of the house to maximize the owners' use of the lot. There's even a balcony off of the master bedroom with planters for herbs and flowers. The kitchen, though compact, is a chef's dream. There are also windows placed behind the upper cabinets to create a backlighting effect during the day and bring more natural light into the space. Here's what the owner had to say about the project:

2017 NAHB Best in American Living Awards Gold Award for Student Housing
2016 American Institute of Building Design ARDA American Residential Design Awards GRAND ARDA for Multi-Family of the Year
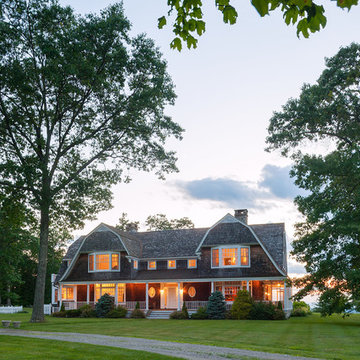
Shingle Style end gambrel roof
Aaron Thompson photographer
Großes, Dreistöckiges Rustikales Haus mit brauner Fassadenfarbe, Mansardendach und Schindeldach in New York
Großes, Dreistöckiges Rustikales Haus mit brauner Fassadenfarbe, Mansardendach und Schindeldach in New York
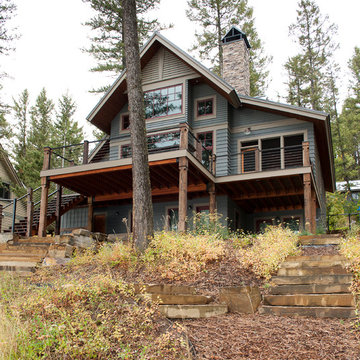
Exterior, Longviews Studios Inc. Photographer
Mittelgroßes, Dreistöckiges Rustikales Einfamilienhaus mit Faserzement-Fassade, grauer Fassadenfarbe, Satteldach und Blechdach in Sonstige
Mittelgroßes, Dreistöckiges Rustikales Einfamilienhaus mit Faserzement-Fassade, grauer Fassadenfarbe, Satteldach und Blechdach in Sonstige
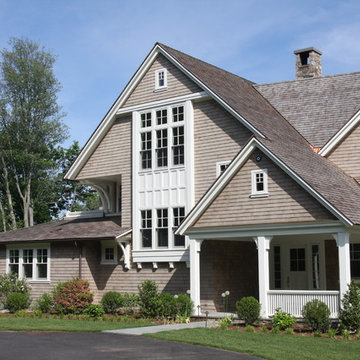
Geräumiges, Dreistöckiges Rustikales Einfamilienhaus mit Mix-Fassade, grauer Fassadenfarbe, Satteldach und Ziegeldach in New York
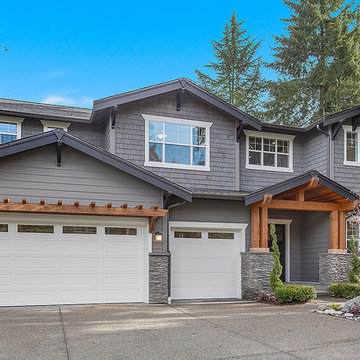
At the intersection of smart design and effortless elegance, you'll find the San Tropez A design, a spectacular retreat. With 5 bedrooms, 6 baths, a covered patio, open-concept great room and much more, this spacious abode offers the ideal location for hosting gatherings of friends and family or simply unwinding with the sunset after a long day.
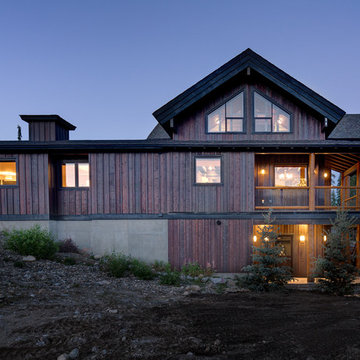
Side view of chalet.
Dreistöckige Urige Holzfassade Haus mit brauner Fassadenfarbe in Vancouver
Dreistöckige Urige Holzfassade Haus mit brauner Fassadenfarbe in Vancouver
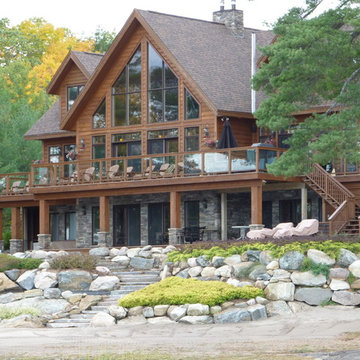
Cottage Construction Complete. Garage Addition to be commenced in Spring 2017.
This large open-concept custom cottage overlooking the lake is what every getaway is looking for. Boasting high cathedral ceiling in the Great room with a gas fireplace, 5 bedrooms, 3 baths, Screened-In Porch, Large Gourmet Kitchen with Adjacent Dining Room and Office on 2nd Floor overlooking the lake. This place was everything the owner needed (and then some), but was lacking an attached Garage which was something they desired when looking to move to cottage country full time.
Adding the Garage adjacent to the Kitchen and adding a transition room with a stairwell with access to the loft above the Garage, makes this addition function perfectly. The 3-Car Garage adds plenty of storage for the owner and adds a Gift Wrapping Area, Home Gym and Additional Storage Room.
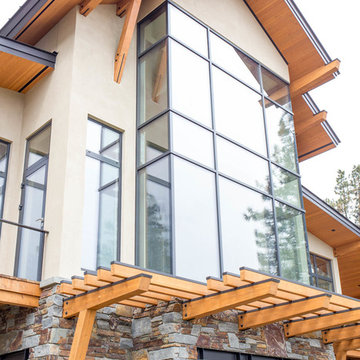
Large curtain wall overlooking the Bitterroot river.
Großes, Dreistöckiges Rustikales Haus mit Putzfassade, beiger Fassadenfarbe und Satteldach in Sonstige
Großes, Dreistöckiges Rustikales Haus mit Putzfassade, beiger Fassadenfarbe und Satteldach in Sonstige
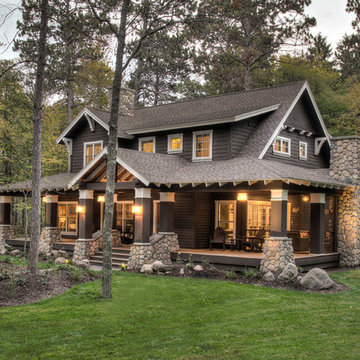
Roadside Exterior
Dreistöckige Rustikale Holzfassade Haus mit brauner Fassadenfarbe in Minneapolis
Dreistöckige Rustikale Holzfassade Haus mit brauner Fassadenfarbe in Minneapolis
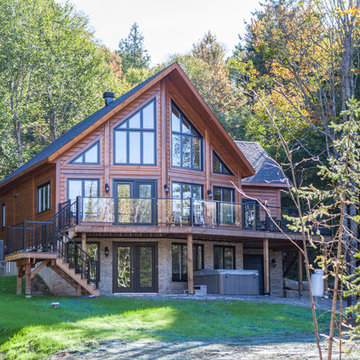
One of our newest models, the Northcliff has quickly become a customer favorite! This home takes a popular floor plan and adds a master bedroom with ensuite and walk-in to the main floor in its own annex allowing homeowners to truly maximize the shared living space. The great room features our signature wall of windows and open concept living, kitchen and dining rooms. The mezzanine is shown as a second living room that looks out onto the view as well as the living space below. The bathroom on this floor means this space can just as easily be used as another bedroom. The choice is yours! www.timberblock.com
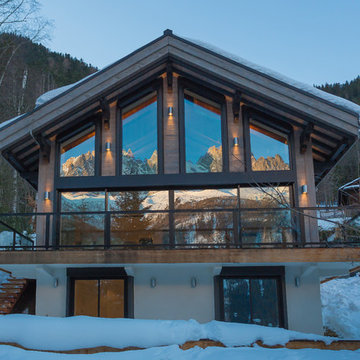
Onix Studio Alexandre Mermillod
Mittelgroßes, Dreistöckiges Uriges Haus in Lyon
Mittelgroßes, Dreistöckiges Uriges Haus in Lyon
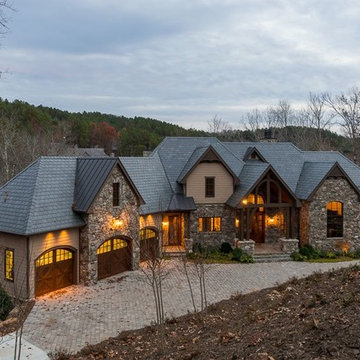
Kevin Meechan
Großes, Dreistöckiges Uriges Haus mit Faserzement-Fassade, brauner Fassadenfarbe und Satteldach in Atlanta
Großes, Dreistöckiges Uriges Haus mit Faserzement-Fassade, brauner Fassadenfarbe und Satteldach in Atlanta
Dreistöckige Rustikale Häuser Ideen und Design
7
