Dreistöckige Rustikale Häuser Ideen und Design
Suche verfeinern:
Budget
Sortieren nach:Heute beliebt
141 – 160 von 6.635 Fotos
1 von 3
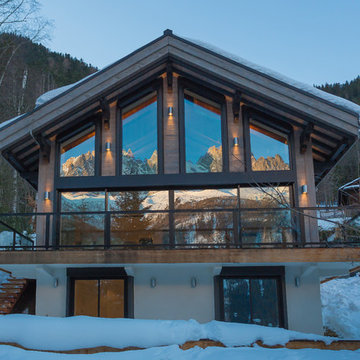
Onix Studio Alexandre Mermillod
Mittelgroßes, Dreistöckiges Uriges Haus in Lyon
Mittelgroßes, Dreistöckiges Uriges Haus in Lyon
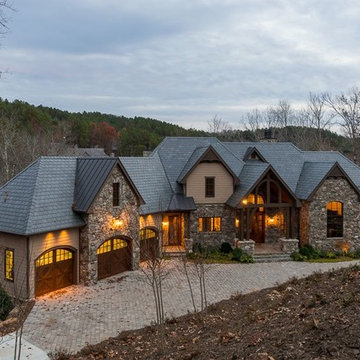
Kevin Meechan
Großes, Dreistöckiges Uriges Haus mit Faserzement-Fassade, brauner Fassadenfarbe und Satteldach in Atlanta
Großes, Dreistöckiges Uriges Haus mit Faserzement-Fassade, brauner Fassadenfarbe und Satteldach in Atlanta
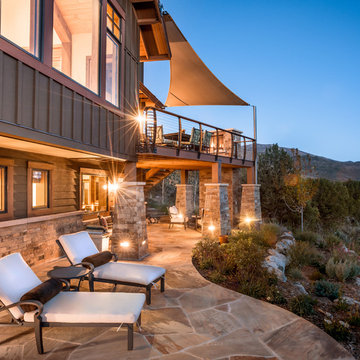
Previously, there were upper and lower decks that were unusable. It was replaced with 3 zones, an upper deck with a sail shade and fireplace, a covered lower deck to retreat away from the sun and wind, and a lounge/hot tub area.
WoodStone Inc, General Contractor
Home Interiors, Cortney McDougal, Interior Design
Draper White Photography
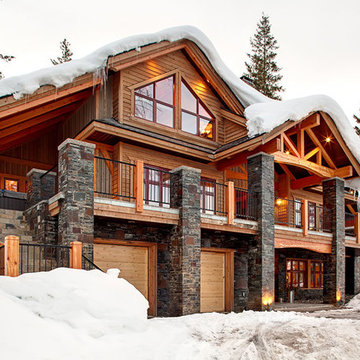
Dreistöckiges, Großes Uriges Haus mit Satteldach und brauner Fassadenfarbe in Calgary
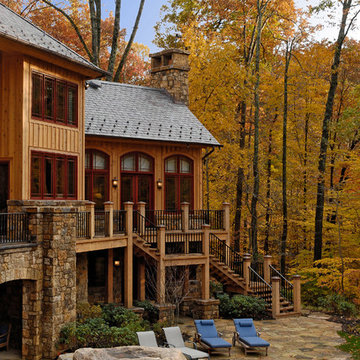
Bob Narod Photography
Geräumiges, Dreistöckiges Rustikales Haus mit Mix-Fassade und brauner Fassadenfarbe in Washington, D.C.
Geräumiges, Dreistöckiges Rustikales Haus mit Mix-Fassade und brauner Fassadenfarbe in Washington, D.C.
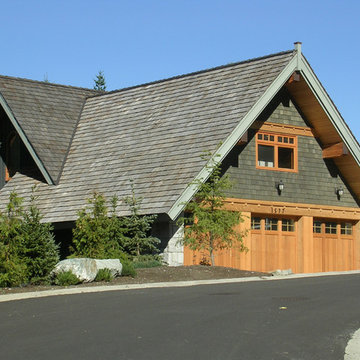
Whistler BC
Dreistöckiges, Großes Rustikales Haus mit grüner Fassadenfarbe und Mansardendach in Vancouver
Dreistöckiges, Großes Rustikales Haus mit grüner Fassadenfarbe und Mansardendach in Vancouver
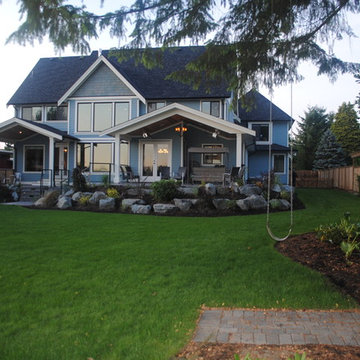
Großes, Dreistöckiges Uriges Haus mit Mix-Fassade, blauer Fassadenfarbe und Satteldach in Vancouver
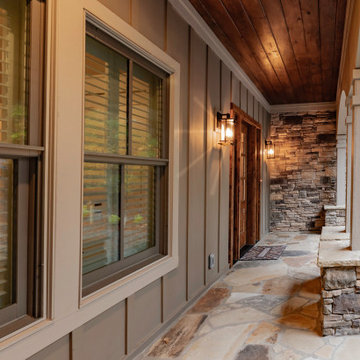
This Craftsman lake view home is a perfectly peaceful retreat. It features a two story deck, board and batten accents inside and out, and rustic stone details.
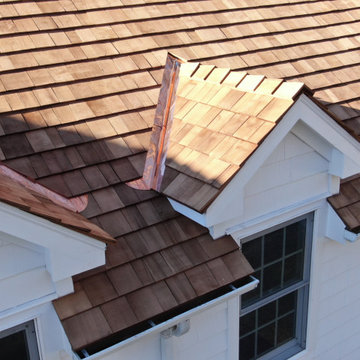
More Dormer and Flashing detail on this aesthetically pleasing Western Red Cedar installation on an expansive Weston, CT residence. All valley and protrusion flashing was done with 16 oz red copper.
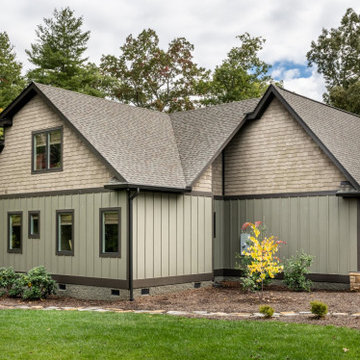
Großes, Dreistöckiges Uriges Einfamilienhaus mit Faserzement-Fassade, beiger Fassadenfarbe, Satteldach, Schindeldach und grauem Dach in Sonstige
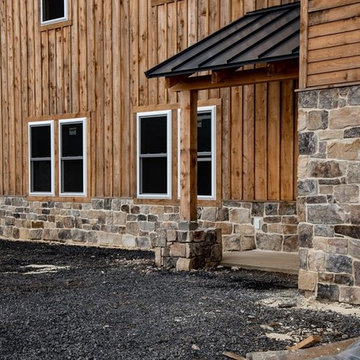
The Quarry Mill's London natural thin stone veneer adds a rustic element to the exterior of this stunning home. London real thin stone veneer brings a selection of rectangular shapes with browns, grays, blacks, and some gold tones. The London stone is great for any sized project like accent walls, chimneys, and exterior siding. The shapes and colors help enhance the wavy textures that are all over these stones. This adds dimension to your project while the colors help these stone blend in well with any home’s décor.
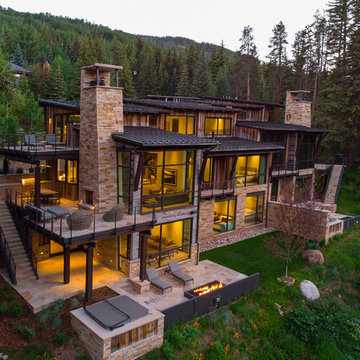
Ric Stovall
Geräumige, Dreistöckige Urige Doppelhaushälfte mit Mix-Fassade, Pultdach und Blechdach in Denver
Geräumige, Dreistöckige Urige Doppelhaushälfte mit Mix-Fassade, Pultdach und Blechdach in Denver
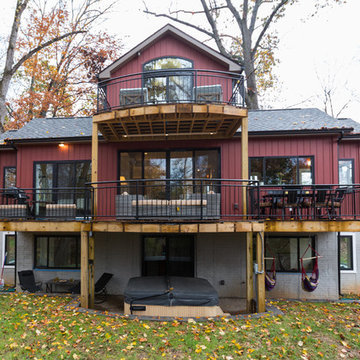
swartz photography
Mittelgroßes, Dreistöckiges Rustikales Haus mit Vinylfassade und roter Fassadenfarbe in Washington, D.C.
Mittelgroßes, Dreistöckiges Rustikales Haus mit Vinylfassade und roter Fassadenfarbe in Washington, D.C.
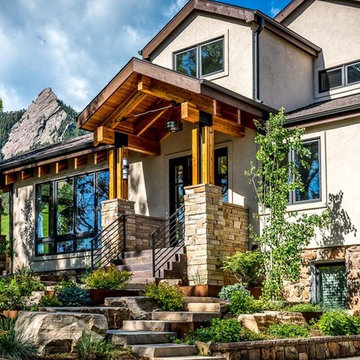
Geräumiges, Dreistöckiges Rustikales Haus mit Mix-Fassade, beiger Fassadenfarbe und Satteldach in Denver
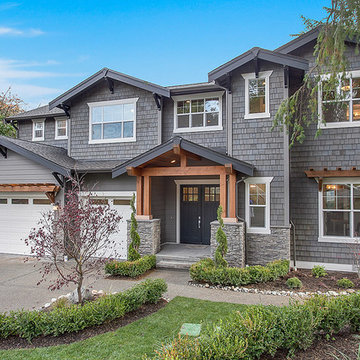
The exterior's stately, slate-colored siding is highlighted by lively white trim and grounded by classic stone columns, teasing at the subtle, high-style accents that await you inside.
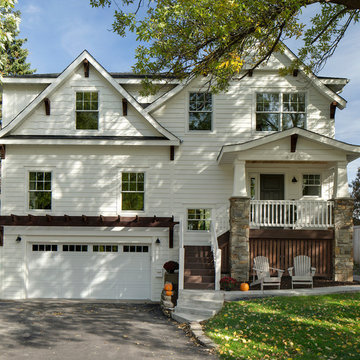
Mittelgroße, Dreistöckige Rustikale Holzfassade Haus mit weißer Fassadenfarbe und Satteldach in Minneapolis
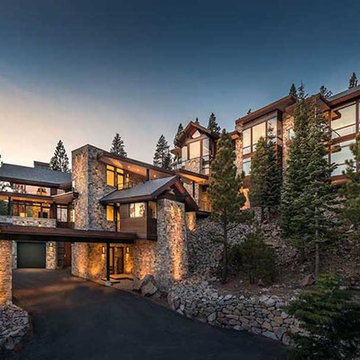
Geräumiges, Dreistöckiges Uriges Einfamilienhaus mit Mix-Fassade, bunter Fassadenfarbe, Satteldach und Schindeldach in Sacramento
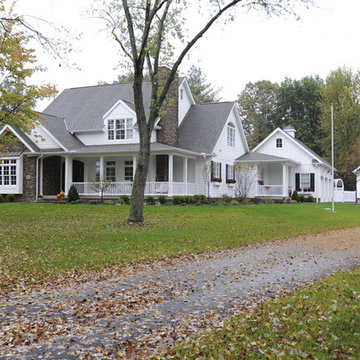
Dreistöckiges Rustikales Einfamilienhaus mit Mix-Fassade, weißer Fassadenfarbe, Satteldach, Schindeldach, grauem Dach und Verschalung

With 100 acres of forest this 12,000 square foot magnificent home is a dream come true and designed for entertaining. The use log and glass combine to make it warm and welcoming.

Mittelgroße, Dreistöckige Rustikale Holzfassade Haus mit brauner Fassadenfarbe, Mansardendach und Schindeldach in Sonstige
Dreistöckige Rustikale Häuser Ideen und Design
8