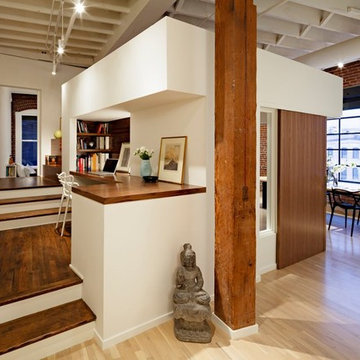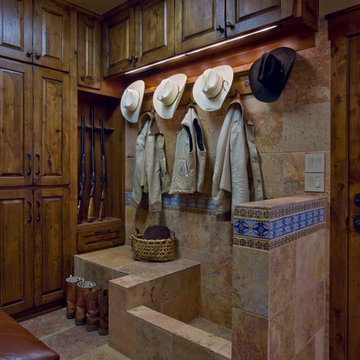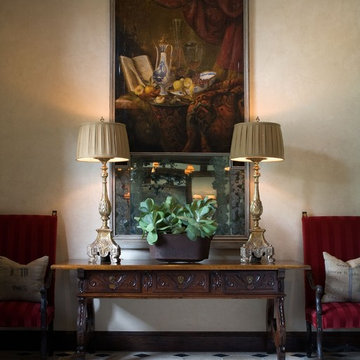Eingang Ideen und Design
Suche verfeinern:
Budget
Sortieren nach:Heute beliebt
81 – 100 von 1.136 Fotos
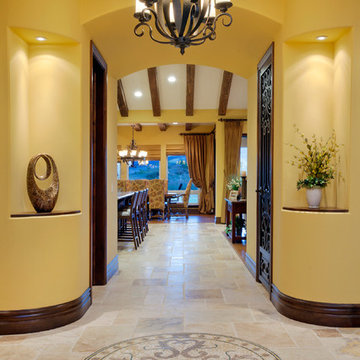
Chiseled Edged, Versailles Pattern Travertine Stone flooring with intricate mosaic at home's entry. FlashItFirst.com
Mediterranes Foyer in San Diego
Mediterranes Foyer in San Diego
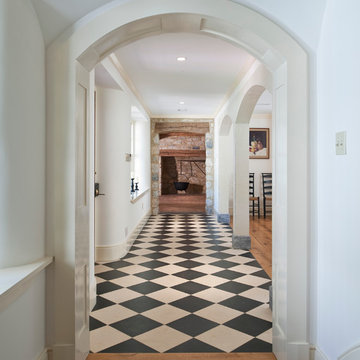
Photo by Angle Eye Photography.
Country Foyer mit weißer Wandfarbe, Einzeltür und buntem Boden in Philadelphia
Country Foyer mit weißer Wandfarbe, Einzeltür und buntem Boden in Philadelphia
Finden Sie den richtigen Experten für Ihr Projekt
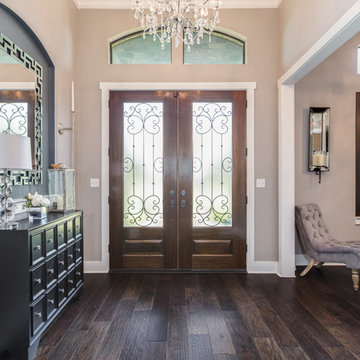
Großes Klassisches Foyer mit beiger Wandfarbe, braunem Holzboden, Doppeltür, hellbrauner Holzhaustür und braunem Boden in Houston

The functionality of the mudroom is great. The door, painted a cheery shade called “Castaway,” brings a smile to your face every time you leave. It's affectionately referred to by the homeowners as the "Smile Door."
Photo by Mike Mroz of Michael Robert Construction
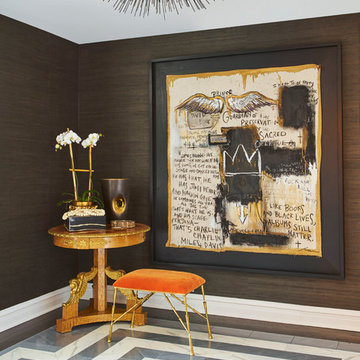
Mike Schwartz
Mittelgroßer Eklektischer Eingang mit Korridor und brauner Wandfarbe in Chicago
Mittelgroßer Eklektischer Eingang mit Korridor und brauner Wandfarbe in Chicago
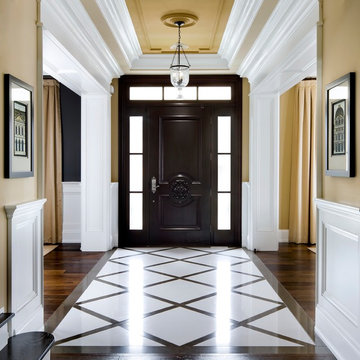
Jane Lockhart contrasts the chunky white moulding with Benjamin Moore Shaker Beige on walls and ceilings. Brandon Barré courtesy Kylemore Communities
Klassischer Eingang mit beiger Wandfarbe und buntem Boden in Toronto
Klassischer Eingang mit beiger Wandfarbe und buntem Boden in Toronto
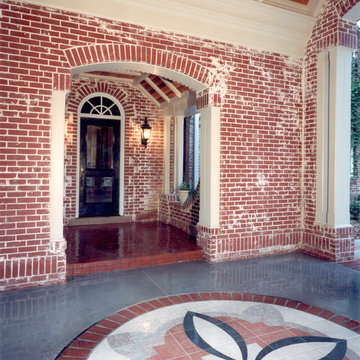
New entry with laser cut floral motif to unite the homeowner's natural gardens along with the new brick addition.
Klassischer Eingang in Omaha
Klassischer Eingang in Omaha

Detail of new Entry with Antique French Marquis and Custom Painted Door dressed in imported French Hardware
Große Klassische Haustür mit Einzeltür, blauer Haustür und grauer Wandfarbe in Denver
Große Klassische Haustür mit Einzeltür, blauer Haustür und grauer Wandfarbe in Denver
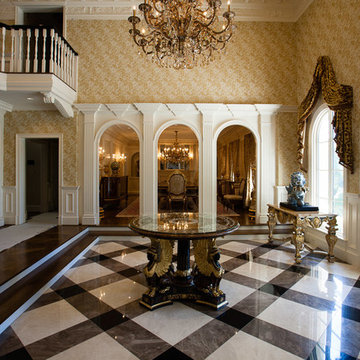
Andrea Joseph Photography
Großes Klassisches Foyer mit Marmorboden, Doppeltür, dunkler Holzhaustür, buntem Boden und gelber Wandfarbe in Washington, D.C.
Großes Klassisches Foyer mit Marmorboden, Doppeltür, dunkler Holzhaustür, buntem Boden und gelber Wandfarbe in Washington, D.C.

Interior Design: Vivid Interior
Builder: Hendel Homes
Photography: LandMark Photography
Mittelgroßer Klassischer Eingang mit Stauraum, beiger Wandfarbe, Schieferboden, Einzeltür und hellbrauner Holzhaustür in Minneapolis
Mittelgroßer Klassischer Eingang mit Stauraum, beiger Wandfarbe, Schieferboden, Einzeltür und hellbrauner Holzhaustür in Minneapolis
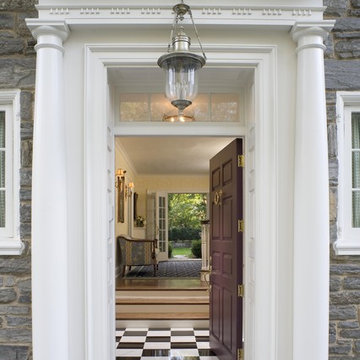
Main Line Philadelphia Front Door Portico
Klassische Haustür mit Einzeltür und buntem Boden in Philadelphia
Klassische Haustür mit Einzeltür und buntem Boden in Philadelphia
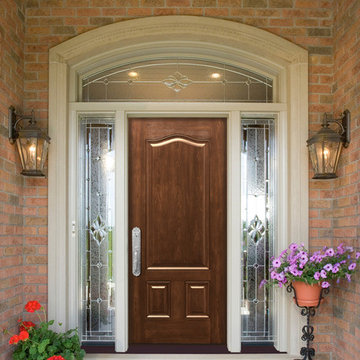
ProVia Signet 003 fiberglass entry door with 770SOL Sidelites. Shown in Cherry Wood Grain with American Cherry Stain.
Photo by ProVia.com
Große Klassische Haustür mit brauner Wandfarbe, Einzeltür, dunkler Holzhaustür und grauem Boden in Sonstige
Große Klassische Haustür mit brauner Wandfarbe, Einzeltür, dunkler Holzhaustür und grauem Boden in Sonstige
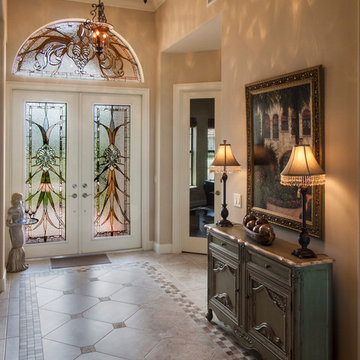
8.0 doors feature Action Bevel sets along with a tinted beveled glass border. Earthtone elongated "grassy elements" exagerate the size and scope of the entrance. Design by John Emery. Photo by Bill Kilborn
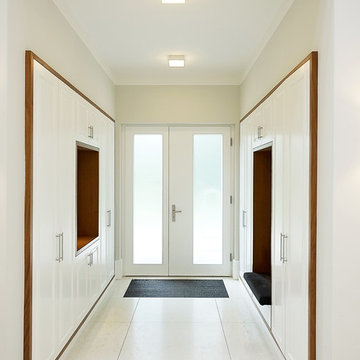
die Garderobenelemente sind dezent in die Wände eingelassen
Mittelgroßer Moderner Eingang mit Stauraum, weißer Wandfarbe, Doppeltür, Haustür aus Glas, Betonboden und weißem Boden in Berlin
Mittelgroßer Moderner Eingang mit Stauraum, weißer Wandfarbe, Doppeltür, Haustür aus Glas, Betonboden und weißem Boden in Berlin
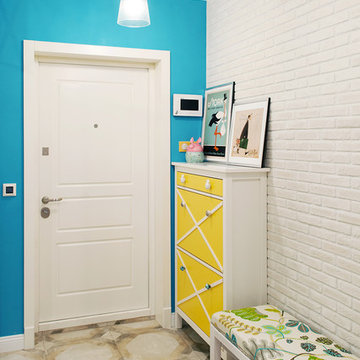
На полу плитка пр-ва Cir, на стенах использована покраска Dulux и декоративный кирпич White Hills. Обувница- ikea, доработана заказчицей. Ручки- zara home. Скамью изготовил вручную муж заказчицы. Свет- Massive.
Фотограф: Юка Вижгородская
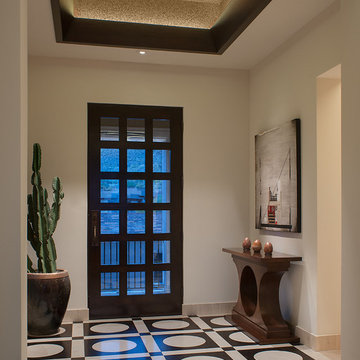
Mark Boisclair
Großes Modernes Foyer mit weißer Wandfarbe, Einzeltür, dunkler Holzhaustür und Marmorboden in Phoenix
Großes Modernes Foyer mit weißer Wandfarbe, Einzeltür, dunkler Holzhaustür und Marmorboden in Phoenix
Eingang Ideen und Design

Luxurious modern take on a traditional white Italian villa. An entry with a silver domed ceiling, painted moldings in patterns on the walls and mosaic marble flooring create a luxe foyer. Into the formal living room, cool polished Crema Marfil marble tiles contrast with honed carved limestone fireplaces throughout the home, including the outdoor loggia. Ceilings are coffered with white painted
crown moldings and beams, or planked, and the dining room has a mirrored ceiling. Bathrooms are white marble tiles and counters, with dark rich wood stains or white painted. The hallway leading into the master bedroom is designed with barrel vaulted ceilings and arched paneled wood stained doors. The master bath and vestibule floor is covered with a carpet of patterned mosaic marbles, and the interior doors to the large walk in master closets are made with leaded glass to let in the light. The master bedroom has dark walnut planked flooring, and a white painted fireplace surround with a white marble hearth.
The kitchen features white marbles and white ceramic tile backsplash, white painted cabinetry and a dark stained island with carved molding legs. Next to the kitchen, the bar in the family room has terra cotta colored marble on the backsplash and counter over dark walnut cabinets. Wrought iron staircase leading to the more modern media/family room upstairs.
Project Location: North Ranch, Westlake, California. Remodel designed by Maraya Interior Design. From their beautiful resort town of Ojai, they serve clients in Montecito, Hope Ranch, Malibu, Westlake and Calabasas, across the tri-county areas of Santa Barbara, Ventura and Los Angeles, south to Hidden Hills- north through Solvang and more.
ArcDesign Architects
5
