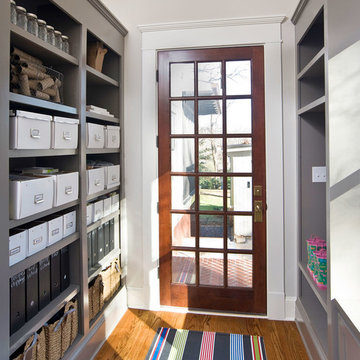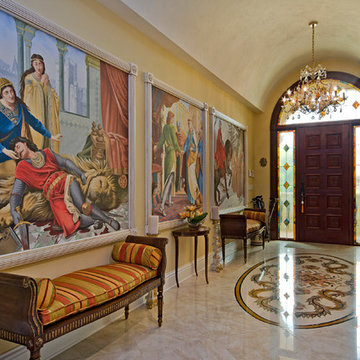Eingang mit Korridor Ideen und Design
Suche verfeinern:
Budget
Sortieren nach:Heute beliebt
41 – 60 von 16.247 Fotos
1 von 3
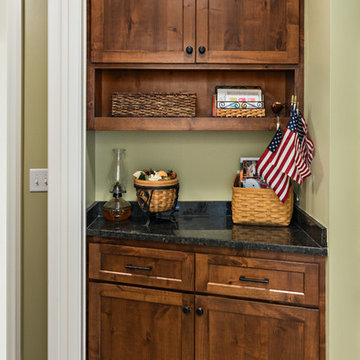
Ehlen Creative Communications, LLC
Kleiner Uriger Eingang mit Korridor, beiger Wandfarbe, braunem Holzboden und braunem Boden in Minneapolis
Kleiner Uriger Eingang mit Korridor, beiger Wandfarbe, braunem Holzboden und braunem Boden in Minneapolis
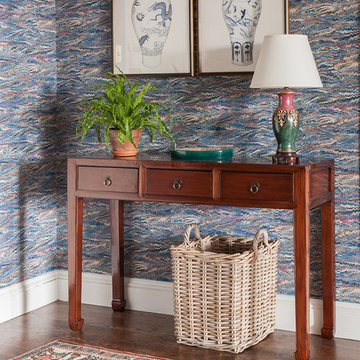
Photographer Carter Berg
Mittelgroßer Klassischer Eingang mit Korridor, bunten Wänden, dunklem Holzboden, Einzeltür und weißer Haustür in New York
Mittelgroßer Klassischer Eingang mit Korridor, bunten Wänden, dunklem Holzboden, Einzeltür und weißer Haustür in New York
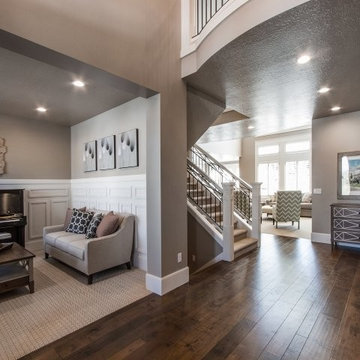
Entry and living room decor by Osmond Designs.
Großer Klassischer Eingang mit grauer Wandfarbe, braunem Holzboden, Korridor und brauner Haustür in Salt Lake City
Großer Klassischer Eingang mit grauer Wandfarbe, braunem Holzboden, Korridor und brauner Haustür in Salt Lake City
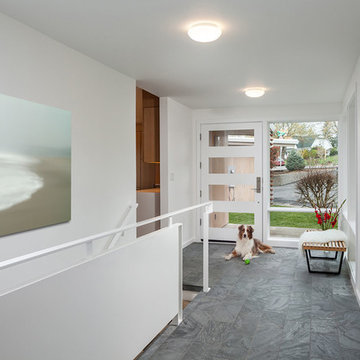
KuDa Photography
Moderner Eingang mit Korridor, weißer Wandfarbe, Einzeltür, Haustür aus Glas und grauem Boden in Portland
Moderner Eingang mit Korridor, weißer Wandfarbe, Einzeltür, Haustür aus Glas und grauem Boden in Portland
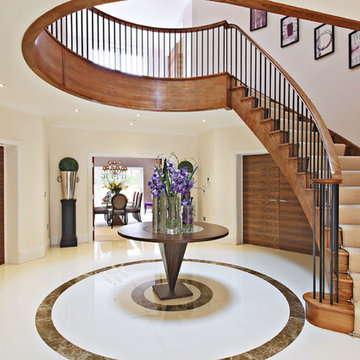
This is a Staircase we manufactured for a Prestigious Home Builder. The staircase was design and installed by us. It is made from Solid American White Ash and Powder Coated Structural Steel Spindles. It is a perfect complement to the contemporary feel of the house and a magnificent centrepiece when arriving into the home.
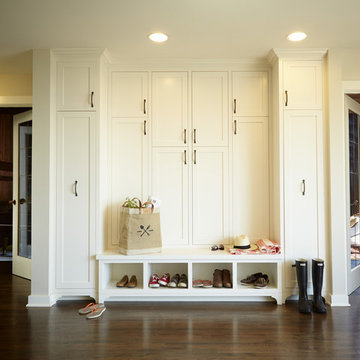
Whole-house remodel of a hillside home in Seattle. The historically-significant ballroom was repurposed as a family/music room, and the once-small kitchen and adjacent spaces were combined to create an open area for cooking and gathering.
A compact master bath was reconfigured to maximize the use of space, and a new main floor powder room provides knee space for accessibility.
Built-in cabinets provide much-needed coat & shoe storage close to the front door.
©Kathryn Barnard, 2014
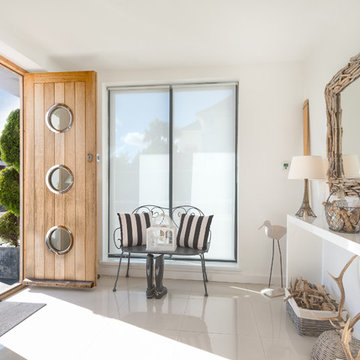
A 1930's house, extended and updated to form a wonderful marine home with a stylish beach style interior. Entrance with double doors in solid wood with portholes, tile floor with driftwood framed mirror. Colin Cadle Photography, Photo Styling Jan Cadle. www.colincadle.com
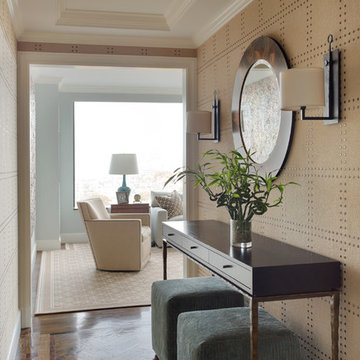
Penthouse entry, custom millwork suite
Adams + Beasley Associates,
Custom Builders :
Photo by Eric Roth :
Interior Design by Lewis Interiors
Kleiner Klassischer Eingang mit Korridor, beiger Wandfarbe und braunem Holzboden in Boston
Kleiner Klassischer Eingang mit Korridor, beiger Wandfarbe und braunem Holzboden in Boston

Various Entry Doors by...Door Beautiful of Santa Rosa, CA
Mittelgroßer Moderner Eingang mit Korridor, gelber Wandfarbe, Travertin und weißer Haustür in San Francisco
Mittelgroßer Moderner Eingang mit Korridor, gelber Wandfarbe, Travertin und weißer Haustür in San Francisco
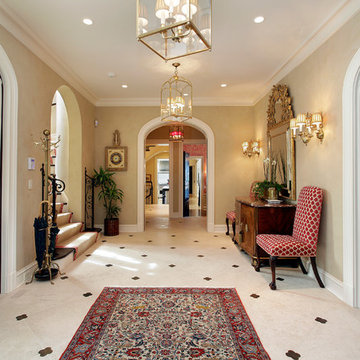
Foyer
Mediterraner Eingang mit Korridor und beiger Wandfarbe in Chicago
Mediterraner Eingang mit Korridor und beiger Wandfarbe in Chicago
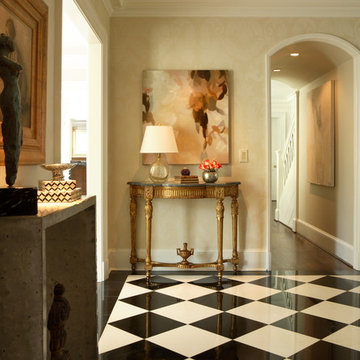
light oatmeal colored walls in a custom, hand plastered large scaled damask softens strong but classic black and white marble floors, contemporary and organic artwork hang above a gilded Louis XVI console with slate colored marble top, venetian lamps add touch of warmth with gold flecks in glass, venetian lamps from Baker Furniture are an updated style and give freshness to space, cool gray colored console table is made of concrete, console is a mixture of smooth texture on one side and very rough on the other so it can be used for an exterior look, beautiful painting above gray concrete console shows beautifully and works in harmony with sculpture also resting on top of concrete console, natural light flood this space in the entry creating a healthy, relaxed feeling, coral colored roses give nice punch of color to space, simple arrangements of furnishings keep a spacious feeling to entry, pair of black and white bone boxes on concrete console bring a little touch of floor to space. Chris Little photography

Прихожая-холл.
Moderner Eingang mit Korridor, Porzellan-Bodenfliesen, Einzeltür, eingelassener Decke und Wandpaneelen in Moskau
Moderner Eingang mit Korridor, Porzellan-Bodenfliesen, Einzeltür, eingelassener Decke und Wandpaneelen in Moskau

Experience urban sophistication meets artistic flair in this unique Chicago residence. Combining urban loft vibes with Beaux Arts elegance, it offers 7000 sq ft of modern luxury. Serene interiors, vibrant patterns, and panoramic views of Lake Michigan define this dreamy lakeside haven.
This entryway's minimalist design features light wood tones and captivating artwork, creating a symphony of simplicity and elegance.
---
Joe McGuire Design is an Aspen and Boulder interior design firm bringing a uniquely holistic approach to home interiors since 2005.
For more about Joe McGuire Design, see here: https://www.joemcguiredesign.com/
To learn more about this project, see here:
https://www.joemcguiredesign.com/lake-shore-drive

玄関横には土間収納を設け、ファミリー玄関として使用できるように設計しました。ファミリー玄関の先には、造作洗面、そこからLDKまたは浴室へ行けるようになっています。
Mittelgroßer Moderner Eingang mit Korridor, weißer Wandfarbe, Einzeltür, hellbrauner Holzhaustür, grauem Boden, Tapetendecke und Tapetenwänden in Sonstige
Mittelgroßer Moderner Eingang mit Korridor, weißer Wandfarbe, Einzeltür, hellbrauner Holzhaustür, grauem Boden, Tapetendecke und Tapetenwänden in Sonstige
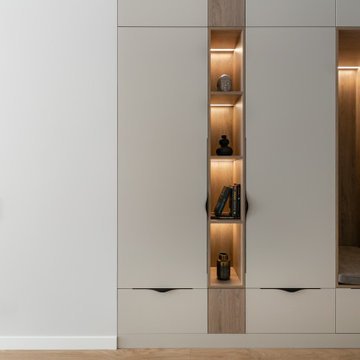
Enrty way furniture
Kleiner Moderner Eingang mit Korridor, weißer Wandfarbe, Laminat und braunem Boden in Sonstige
Kleiner Moderner Eingang mit Korridor, weißer Wandfarbe, Laminat und braunem Boden in Sonstige

Custom entry console in a dark wood with lacquer black extension and lacquer blue drawer. The small entry provides a wonderful landing zone, storage for mail, and hooks for your purchase. Anchored with a fun mirror that serves as art and a stool for putting on your shoes, the entry is functional with a sleek personality.
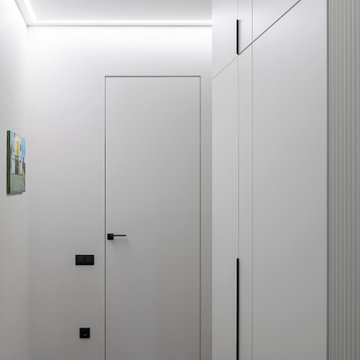
There is no room for a full closet at the entrance, so we installed several clothes hooks and a small cross-drawer closet instead. The rest of the stuff can be stored in the second closet further down the hall, where we also located the low-current and electrical panels as well as the heating manifold.
We design interiors of homes and apartments worldwide. If you need well-thought and aesthetical interior, submit a request on the website.

This entryway welcomes everyone with a floating console storage unit, art and wall sconces, complete with organic home accessories.
Kleiner Moderner Eingang mit Korridor, weißer Wandfarbe, dunklem Holzboden und braunem Boden in San Francisco
Kleiner Moderner Eingang mit Korridor, weißer Wandfarbe, dunklem Holzboden und braunem Boden in San Francisco
Eingang mit Korridor Ideen und Design
3
