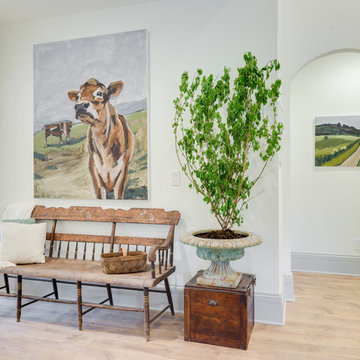Eingang mit Korridor Ideen und Design
Suche verfeinern:
Budget
Sortieren nach:Heute beliebt
221 – 240 von 16.246 Fotos
1 von 3

This rustic and traditional entryway is the perfect place to define this home's style. By incorporating earth tones and outdoor elements like, the cowhide and wood furniture, guests will experience a taste of the rest of the house, before they’ve seen it.
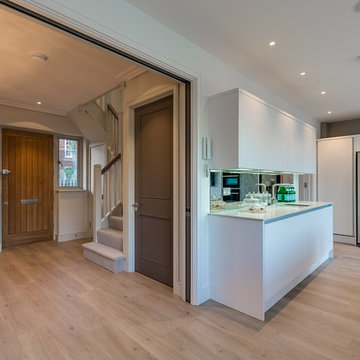
Entrance hall with pocket doors through to large kitchen diner.
Mittelgroßer Moderner Eingang mit Korridor, braunem Holzboden, Einzeltür und hellbrauner Holzhaustür in London
Mittelgroßer Moderner Eingang mit Korridor, braunem Holzboden, Einzeltür und hellbrauner Holzhaustür in London
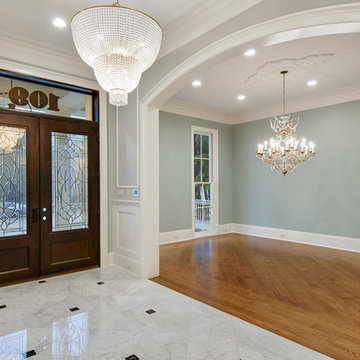
Großer Klassischer Eingang mit Korridor, blauer Wandfarbe, braunem Holzboden, Doppeltür und Haustür aus Glas in New Orleans
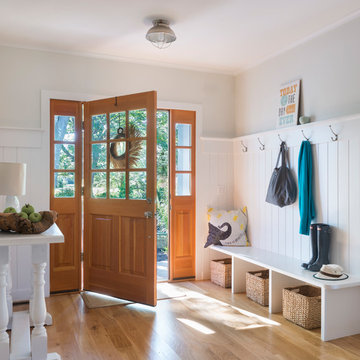
Nat Rea
Landhausstil Eingang mit Korridor, grauer Wandfarbe, braunem Holzboden, Einzeltür und hellbrauner Holzhaustür in Providence
Landhausstil Eingang mit Korridor, grauer Wandfarbe, braunem Holzboden, Einzeltür und hellbrauner Holzhaustür in Providence
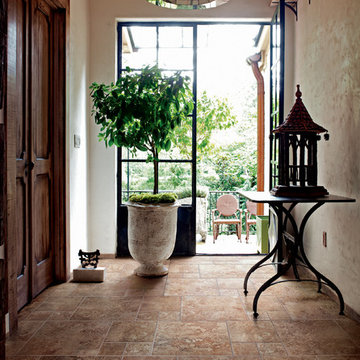
Mittelgroßer Rustikaler Eingang mit Korridor, beiger Wandfarbe, Terrakottaboden, Doppeltür, Haustür aus Glas und braunem Boden in San Francisco
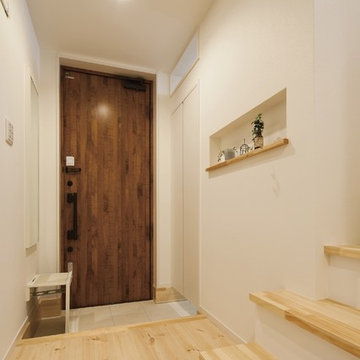
Nordischer Eingang mit Korridor, brauner Wandfarbe, hellem Holzboden, Einzeltür, dunkler Holzhaustür und beigem Boden in Sonstige

Skandinavischer Eingang mit Korridor, beiger Wandfarbe, braunem Holzboden, Einzeltür und hellbrauner Holzhaustür in Sonstige
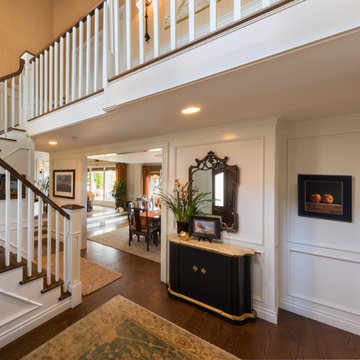
Joe Burull
Mittelgroßer Eingang mit Korridor, beiger Wandfarbe, dunklem Holzboden, Einzeltür und weißer Haustür in San Francisco
Mittelgroßer Eingang mit Korridor, beiger Wandfarbe, dunklem Holzboden, Einzeltür und weißer Haustür in San Francisco

Mittelgroßer Moderner Eingang mit Korridor, grauer Wandfarbe und Betonboden in Sonstige
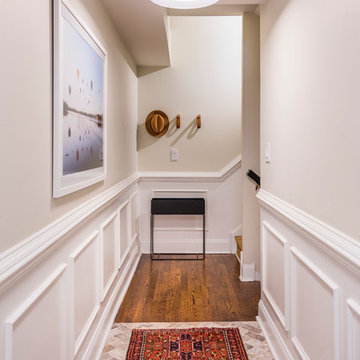
We decided to treat the long entry hallway like a gallery. Clean white light, walls in Halo by Benjamin Moore and large scale photography makes the best welcome.
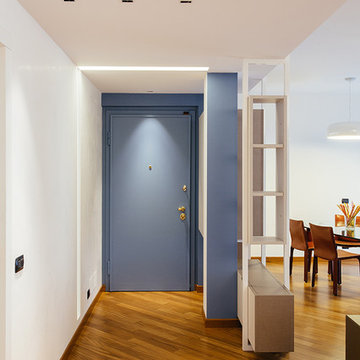
andrea pugiotto
Moderner Eingang mit Korridor, braunem Holzboden und blauer Haustür in Mailand
Moderner Eingang mit Korridor, braunem Holzboden und blauer Haustür in Mailand
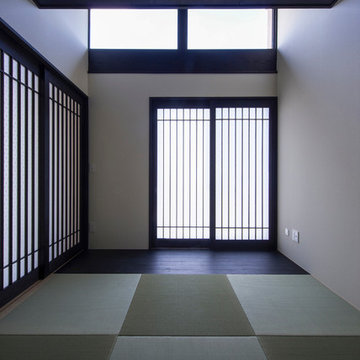
Asiatischer Eingang mit weißer Wandfarbe, Schiebetür, Tatami-Boden und Korridor in Nagoya
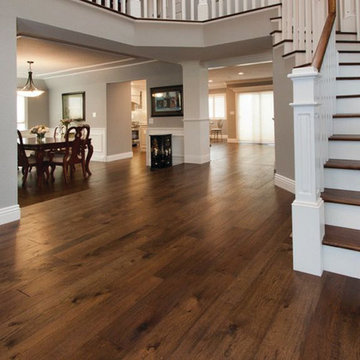
Monterey: Casita looks great in this home that was updated by Fall Design of Pleasanton, California.
Geräumiger Moderner Eingang mit Korridor, grauer Wandfarbe und braunem Holzboden in Los Angeles
Geräumiger Moderner Eingang mit Korridor, grauer Wandfarbe und braunem Holzboden in Los Angeles
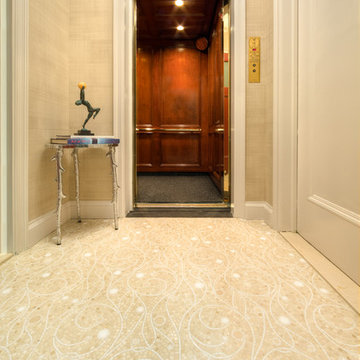
Interior Design: Planned Space Inc. Greenwich, CT
Lighting Design: Patdo Light Studio
Großer Moderner Eingang mit Korridor, beiger Wandfarbe und Porzellan-Bodenfliesen in New York
Großer Moderner Eingang mit Korridor, beiger Wandfarbe und Porzellan-Bodenfliesen in New York
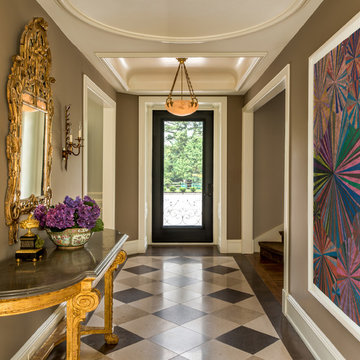
Angle Eye Photography
Großer Klassischer Eingang mit Korridor, brauner Wandfarbe, Einzeltür, Haustür aus Glas und buntem Boden in Philadelphia
Großer Klassischer Eingang mit Korridor, brauner Wandfarbe, Einzeltür, Haustür aus Glas und buntem Boden in Philadelphia
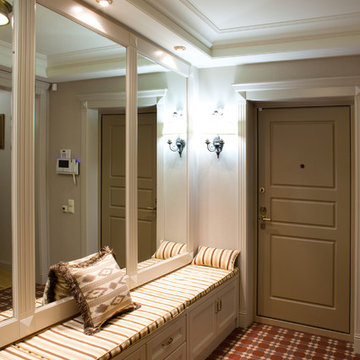
фотограф Кирилл Овчинников
Klassischer Eingang mit Korridor, beiger Wandfarbe, Keramikboden und Einzeltür in Moskau
Klassischer Eingang mit Korridor, beiger Wandfarbe, Keramikboden und Einzeltür in Moskau
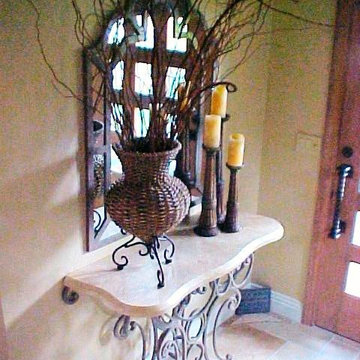
The original entry decor featured a stone table with an iron base in front of a mirror.
Kleiner Mediterraner Eingang mit Korridor, beiger Wandfarbe, Porzellan-Bodenfliesen, Einzeltür und hellbrauner Holzhaustür in San Diego
Kleiner Mediterraner Eingang mit Korridor, beiger Wandfarbe, Porzellan-Bodenfliesen, Einzeltür und hellbrauner Holzhaustür in San Diego
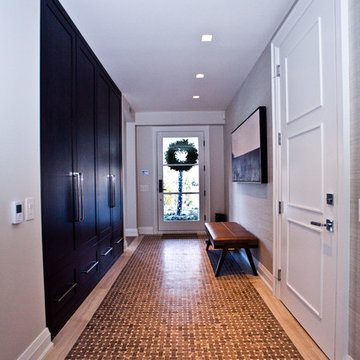
This Modern home sits atop one of Toronto's beautiful ravines. The full basement is equipped with a large home gym, a steam shower, change room, and guest Bathroom, the center of the basement is a games room/Movie and wine cellar. The other end of the full basement features a full guest suite complete with private Ensuite and kitchenette. The 2nd floor makes up the Master Suite, complete with Master bedroom, master dressing room, and a stunning Master Ensuite with a 20 foot long shower with his and hers access from either end. The bungalow style main floor has a kids bedroom wing complete with kids tv/play room and kids powder room at one end, while the center of the house holds the Kitchen/pantry and staircases. The kitchen open concept unfolds into the 2 story high family room or great room featuring stunning views of the ravine, floor to ceiling stone fireplace and a custom bar for entertaining. There is a separate powder room for this end of the house. As you make your way down the hall to the side entry there is a home office and connecting corridor back to the front entry. All in all a stunning example of a true Toronto Ravine property
photos by Hand Spun Films
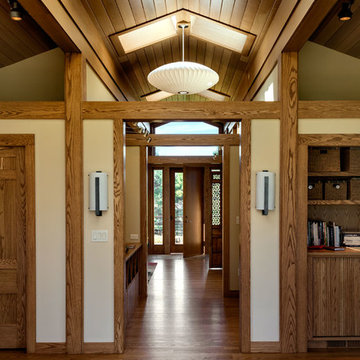
Mid-Century Eingang mit Korridor, weißer Wandfarbe, braunem Holzboden, Einzeltür und hellbrauner Holzhaustür in Burlington
Eingang mit Korridor Ideen und Design
12
