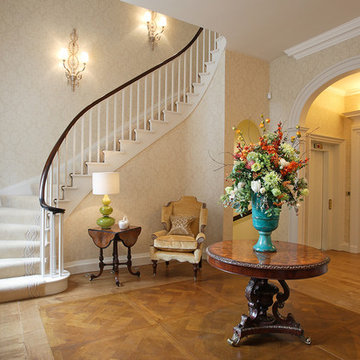Eingang mit Korridor Ideen und Design
Suche verfeinern:
Budget
Sortieren nach:Heute beliebt
321 – 340 von 16.277 Fotos
1 von 3
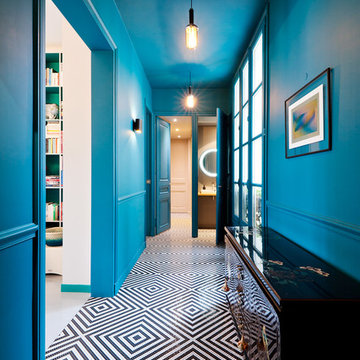
Couloir d'entrée avec la perspective du couloir desservant la chambre d'enfant, la chambre de jeux et la salle de douche principale.
Vue sur les toilettes. Miroir chiné.
Sol en mosaïque Bizazza posé en diagonal pour accentuer la largeur.
Murs et plafond en peinture bleu canard.
Récupération des boiseries murales d'origine.
Eclairage chiné.
PHOTO: Brigitte Sombié
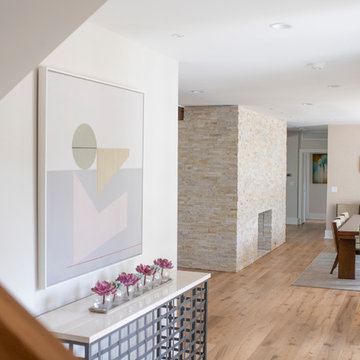
Mittelgroßer Klassischer Eingang mit Korridor, beiger Wandfarbe, hellem Holzboden, Einzeltür und beigem Boden in Charleston

The renovation of this classic Muskoka cottage, focused around re-designing the living space to make the most of the incredible lake views. This update completely changed the flow of space, aligning the living areas with a more modern & luxurious living context.
In collaboration with the client, we envisioned a home in which clean lines, neutral tones, a variety of textures and patterns, and small yet luxurious details created a fresh, engaging space while seamlessly blending into the natural environment.
The main floor of this home was completely gutted to reveal the true beauty of the space. Main floor walls were re-engineered with custom windows to expand the client’s majestic view of the lake.
The dining area was highlighted with features including ceilings finished with Shadowline MDF, and enhanced with a custom coffered ceiling bringing dimension to the space.
Unobtrusive details and contrasting textures add richness and intrigue to the space, creating an energizing yet soothing interior with tactile depth.
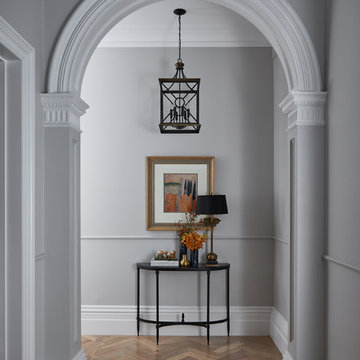
Hannah Caldwell
Klassischer Eingang mit grauer Wandfarbe, Korridor, braunem Holzboden und braunem Boden in Melbourne
Klassischer Eingang mit grauer Wandfarbe, Korridor, braunem Holzboden und braunem Boden in Melbourne
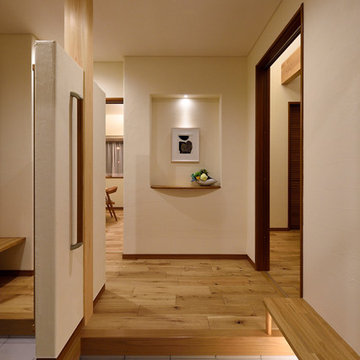
Mittelgroßer Mid-Century Eingang mit Korridor, weißer Wandfarbe, braunem Holzboden, Einzeltür und dunkler Holzhaustür in Sonstige
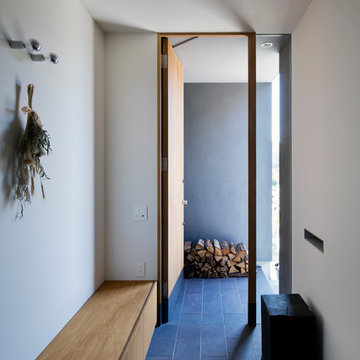
玄関扉の外に、壁に囲まれた広めのポーチがあります。
雨天時など雨を避けて室内に入ることが出来ます。写真では薪ストーブ用の薪を置かれていました。
玄関の収納は腰掛ける事も出来る高さです。
photo by 冨田英次
Kleiner Moderner Eingang mit Korridor, weißer Wandfarbe, Einzeltür, hellbrauner Holzhaustür und schwarzem Boden in Kobe
Kleiner Moderner Eingang mit Korridor, weißer Wandfarbe, Einzeltür, hellbrauner Holzhaustür und schwarzem Boden in Kobe
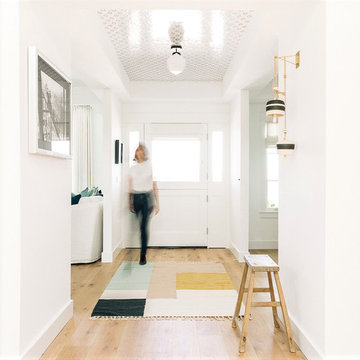
Alex Lark
Moderner Eingang mit Korridor, weißer Wandfarbe, hellem Holzboden, Klöntür, weißer Haustür und braunem Boden in Orange County
Moderner Eingang mit Korridor, weißer Wandfarbe, hellem Holzboden, Klöntür, weißer Haustür und braunem Boden in Orange County
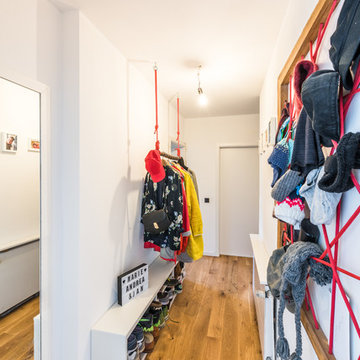
Schmaler Flur in dem kein Platz für klassische Schränke ist.
Innovative Aufbewahrung von Accessoires
Kleiner Eklektischer Eingang mit weißer Wandfarbe, Korridor, braunem Holzboden, Einzeltür, weißer Haustür und braunem Boden in Köln
Kleiner Eklektischer Eingang mit weißer Wandfarbe, Korridor, braunem Holzboden, Einzeltür, weißer Haustür und braunem Boden in Köln
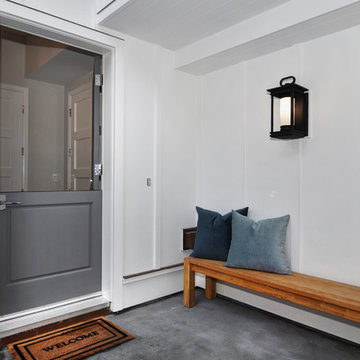
Kleiner Maritimer Eingang mit Korridor, weißer Wandfarbe, Betonboden, Klöntür, grauer Haustür und grauem Boden in Los Angeles
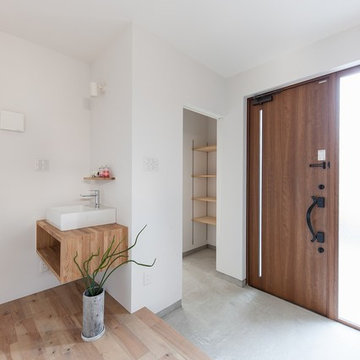
ビルドイン式トンネルガレージの家
Asiatischer Eingang mit Korridor, weißer Wandfarbe, Betonboden, Einzeltür, hellbrauner Holzhaustür und grauem Boden in Sonstige
Asiatischer Eingang mit Korridor, weißer Wandfarbe, Betonboden, Einzeltür, hellbrauner Holzhaustür und grauem Boden in Sonstige
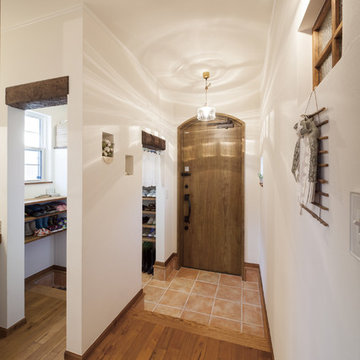
玄関には2方向から出入りできるシューズクローク。
格子付の飾り窓もあり女性に人気です。
Asiatischer Eingang mit Korridor, weißer Wandfarbe, Terrakottaboden, Einzeltür, hellbrauner Holzhaustür und orangem Boden in Sonstige
Asiatischer Eingang mit Korridor, weißer Wandfarbe, Terrakottaboden, Einzeltür, hellbrauner Holzhaustür und orangem Boden in Sonstige
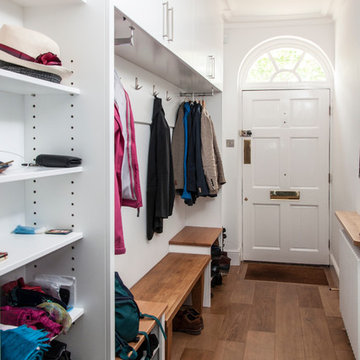
Custom made painted hall storage with an integral oak bench and coat hanging rails. Cupboards above provide extra storage.
Mittelgroßer Klassischer Eingang mit Korridor, weißer Wandfarbe, braunem Holzboden, Einzeltür, weißer Haustür und braunem Boden in Sonstige
Mittelgroßer Klassischer Eingang mit Korridor, weißer Wandfarbe, braunem Holzboden, Einzeltür, weißer Haustür und braunem Boden in Sonstige
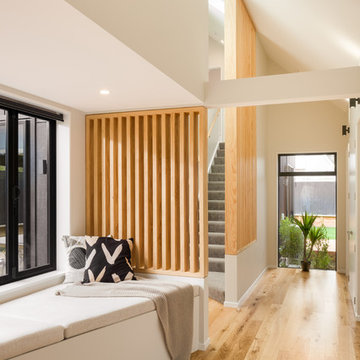
View from the Entry of the Reading nook and through to the timber screens that frame the staircase
Kleiner Moderner Eingang mit weißer Wandfarbe, braunem Holzboden, beigem Boden und Korridor in Christchurch
Kleiner Moderner Eingang mit weißer Wandfarbe, braunem Holzboden, beigem Boden und Korridor in Christchurch

This home remodel is a celebration of curves and light. Starting from humble beginnings as a basic builder ranch style house, the design challenge was maximizing natural light throughout and providing the unique contemporary style the client’s craved.
The Entry offers a spectacular first impression and sets the tone with a large skylight and an illuminated curved wall covered in a wavy pattern Porcelanosa tile.
The chic entertaining kitchen was designed to celebrate a public lifestyle and plenty of entertaining. Celebrating height with a robust amount of interior architectural details, this dynamic kitchen still gives one that cozy feeling of home sweet home. The large “L” shaped island accommodates 7 for seating. Large pendants over the kitchen table and sink provide additional task lighting and whimsy. The Dekton “puzzle” countertop connection was designed to aid the transition between the two color countertops and is one of the homeowner’s favorite details. The built-in bistro table provides additional seating and flows easily into the Living Room.
A curved wall in the Living Room showcases a contemporary linear fireplace and tv which is tucked away in a niche. Placing the fireplace and furniture arrangement at an angle allowed for more natural walkway areas that communicated with the exterior doors and the kitchen working areas.
The dining room’s open plan is perfect for small groups and expands easily for larger events. Raising the ceiling created visual interest and bringing the pop of teal from the Kitchen cabinets ties the space together. A built-in buffet provides ample storage and display.
The Sitting Room (also called the Piano room for its previous life as such) is adjacent to the Kitchen and allows for easy conversation between chef and guests. It captures the homeowner’s chic sense of style and joie de vivre.
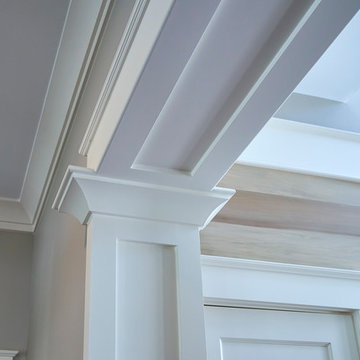
Close up of detailed crown molding, custom cut poplar trim. Lovely white alabaster against the poplar butt board walls. Beauty is in the details, as seen in this Southern Lowcountry custom home...and the details insure the home is built to last!
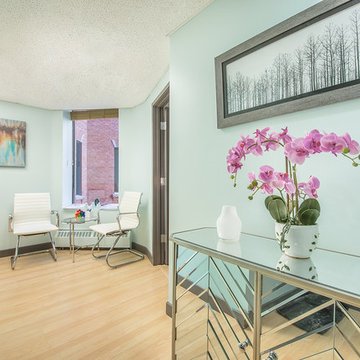
Accent colours in the art and flower arrangement add interests to the space.
Demetri Photography
Kleiner Moderner Eingang mit Korridor, blauer Wandfarbe, hellem Holzboden, Einzeltür und beigem Boden in Vancouver
Kleiner Moderner Eingang mit Korridor, blauer Wandfarbe, hellem Holzboden, Einzeltür und beigem Boden in Vancouver
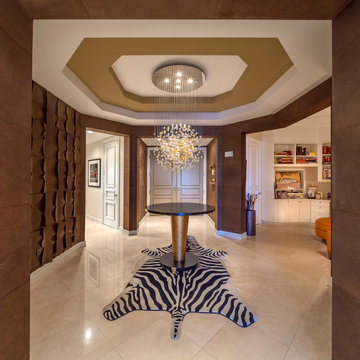
Private residence entry living and other rooms
Großer Moderner Eingang mit Korridor, brauner Wandfarbe, Travertin, Doppeltür und grauer Haustür in Los Angeles
Großer Moderner Eingang mit Korridor, brauner Wandfarbe, Travertin, Doppeltür und grauer Haustür in Los Angeles
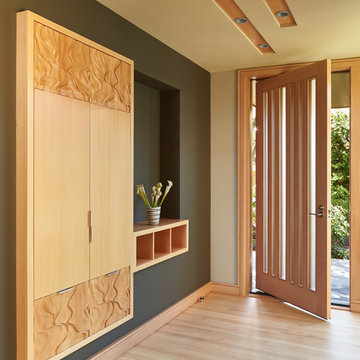
The front entry features CNC milled custom beech cabinets, an open display shelf, and a custom wood/glass front door.
Photo: Benjamin Benschneider
Mittelgroßer Moderner Eingang mit Korridor, hellem Holzboden, Einzeltür und hellbrauner Holzhaustür in Seattle
Mittelgroßer Moderner Eingang mit Korridor, hellem Holzboden, Einzeltür und hellbrauner Holzhaustür in Seattle
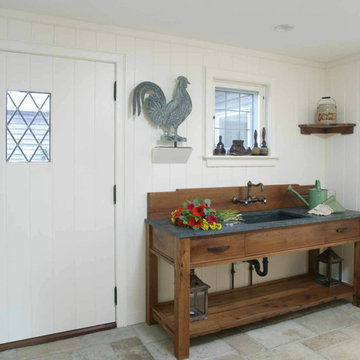
Photo Credit to Randy O'Rourke
Großer Klassischer Eingang mit Korridor, weißer Wandfarbe, Travertin, Einzeltür und weißer Haustür in Boston
Großer Klassischer Eingang mit Korridor, weißer Wandfarbe, Travertin, Einzeltür und weißer Haustür in Boston
Eingang mit Korridor Ideen und Design
17
