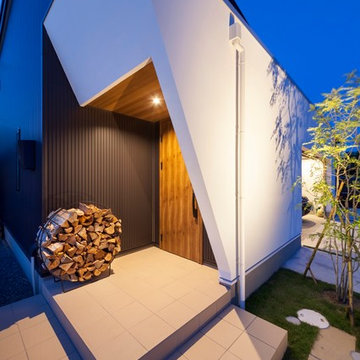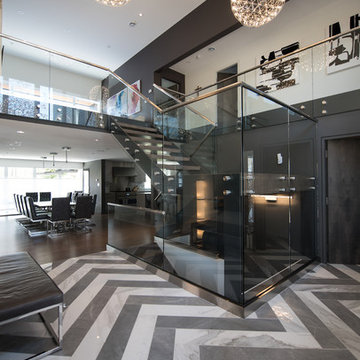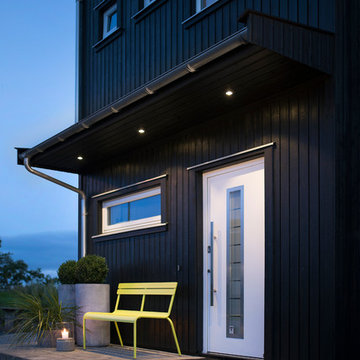Eingang mit schwarzer Wandfarbe Ideen und Design
Suche verfeinern:
Budget
Sortieren nach:Heute beliebt
321 – 340 von 1.159 Fotos
1 von 2
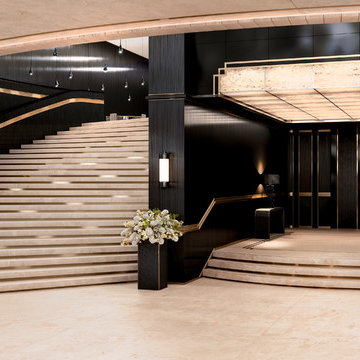
Für eine Neubau-Villa in München, setzen wir derzeit ein Heimkino um, dass gestalterisch an die stilistischen Glanzjahre der 20er- und 30er Jahre erinnert.
Ausführliche Projektvorstellung: http://on-home.de/heimkinobau-art-deco-stil/
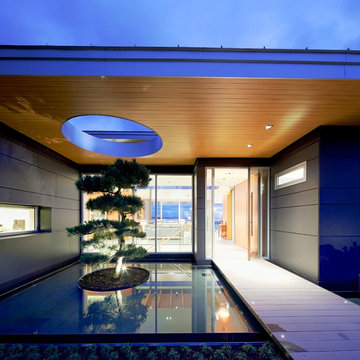
Overlooking Semiamhoo Bay, Galadriel is a refined, modern home with the warmth and strength inherently found in West Coast architecture. Textures of natural stone, Douglas fir, glass and steel unify the interior with its geographical setting - surrounded by evergreens and unrestricted views of the ocean. The entrance to the home is accessed by a crossing above a reflecting pool, in which sits a stunning and solitary bonsai which is illuminated from above through an oculus in the roof’s overhang. Expansive outdoor spaces featuring fire features and seating areas are connected by a curved metal staircase set over a blackened steel reflecting pool, adding a graphic element to the rear of the home. Clerestory glazing in an elevated roof area offers an opening into the tree canopy towards the front of the property and allows light to permeate the interior of the home, while full height windows throughout maximize the impressive views. Living spaces throughout provide ample room for entertaining and comfort. Creativity is shown in the many colourful and whimsical accents. The master bedroom features two ensuite baths - a unique request that makes good sense for the owners. Spaces for work, writing and art were given priority reflecting the values and livelihood of our clients. Projecting from a stone clad wall, cantilevered white oak stair treads lead to an extraordinary wine display that incorporates a sculptural component taken as a memento from our client’s work as a producer in the film industry, adding a strong personal dimension.
This home reflects a successful collaboration between Peter Hildebrand and Stefan Walsh of Iredale Group Architecture and KBC Developments.
Photography by Ema Peter | www.emapeter.com
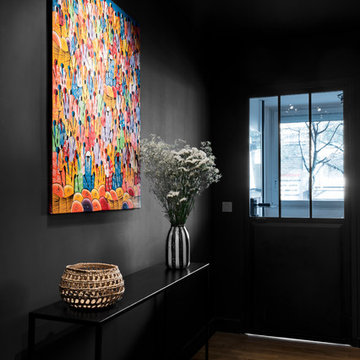
©JULIETTE JEM
Kleiner Nordischer Eingang mit Korridor, schwarzer Wandfarbe, braunem Holzboden, Einzeltür und schwarzer Haustür in Paris
Kleiner Nordischer Eingang mit Korridor, schwarzer Wandfarbe, braunem Holzboden, Einzeltür und schwarzer Haustür in Paris
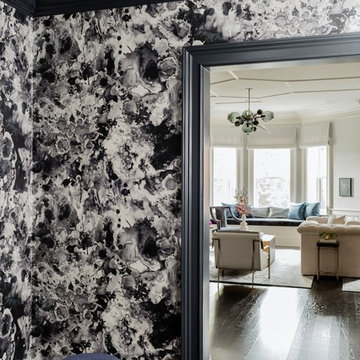
Photography by Michael J. Lee
Mittelgroßer Klassischer Eingang mit Vestibül, schwarzer Wandfarbe, dunklem Holzboden und braunem Boden in Boston
Mittelgroßer Klassischer Eingang mit Vestibül, schwarzer Wandfarbe, dunklem Holzboden und braunem Boden in Boston
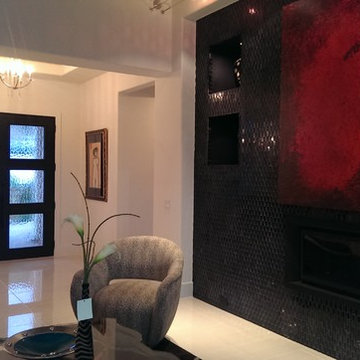
doubleCantera Doors
Moderne Haustür mit schwarzer Wandfarbe, Keramikboden, Doppeltür und Haustür aus Metall in Austin
Moderne Haustür mit schwarzer Wandfarbe, Keramikboden, Doppeltür und Haustür aus Metall in Austin
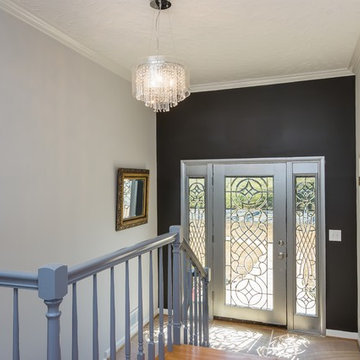
Entry design by- Dawn D Totty DESIGNS huntsville,AL.
Mittelgroßer Klassischer Eingang mit schwarzer Wandfarbe, braunem Holzboden, Einzeltür und Haustür aus Metall in Sonstige
Mittelgroßer Klassischer Eingang mit schwarzer Wandfarbe, braunem Holzboden, Einzeltür und Haustür aus Metall in Sonstige
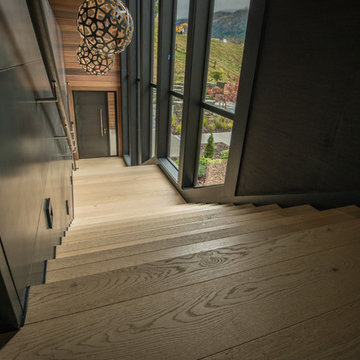
Area: 193m2
Location: Millbrook, Arrowtown
Product: Plank 1-Strip 4V Oak Puro Snow Markant brushed
Photo Credits: Niels Koervers
Großer Moderner Eingang mit Korridor, schwarzer Wandfarbe, hellem Holzboden, schwarzer Haustür und beigem Boden in Sonstige
Großer Moderner Eingang mit Korridor, schwarzer Wandfarbe, hellem Holzboden, schwarzer Haustür und beigem Boden in Sonstige
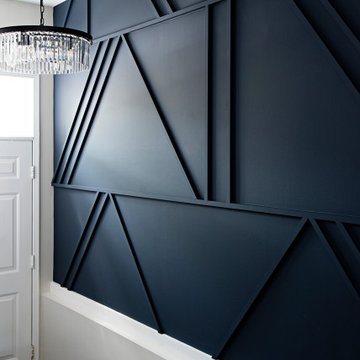
Mittelgroßer Moderner Eingang mit schwarzer Wandfarbe, dunklem Holzboden und braunem Boden in Toronto
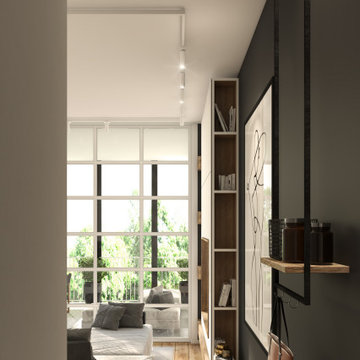
Kleines Modernes Foyer mit schwarzer Wandfarbe, Porzellan-Bodenfliesen, Einzeltür, schwarzer Haustür, grauem Boden und eingelassener Decke in Turin
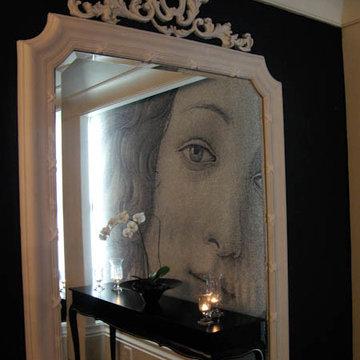
When you visit a spa, all you want to do is relax. To be able to do this, the look and feel of the spa needs to be particularly beautiful, with elements that aesthetically provoke relaxation.
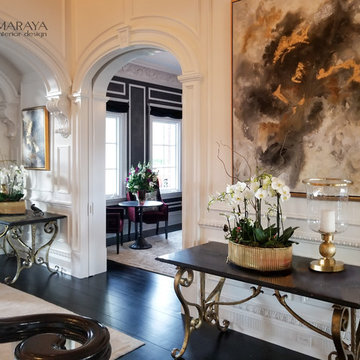
Black Venetian Plaster Music room with ornate white moldings in background behind arch Handknotted grey and cream rug Black wood floors, contemporary gold artwork.
White, gold and almost black are used in this very large, traditional remodel of an original Landry Group Home, filled with contemporary furniture, modern art and decor. White painted moldings on walls and ceilings, combined with black stained wide plank wood flooring. Very grand spaces, including living room, family room, dining room and music room feature hand knotted rugs in modern light grey, gold and black free form styles. All large rooms, including the master suite, feature white painted fireplace surrounds in carved moldings. Music room is stunning in black venetian plaster and carved white details on the ceiling with burgandy velvet upholstered chairs and a burgandy accented Baccarat Crystal chandelier. All lighting throughout the home, including the stairwell and extra large dining room hold Baccarat lighting fixtures. Master suite is composed of his and her baths, a sitting room divided from the master bedroom by beautiful carved white doors. Guest house shows arched white french doors, ornate gold mirror, and carved crown moldings. All the spaces are comfortable and cozy with warm, soft textures throughout. Project Location: Lake Sherwood, Westlake, California. Project designed by Maraya Interior Design. From their beautiful resort town of Ojai, they serve clients in Montecito, Hope Ranch, Malibu and Calabasas, across the tri-county area of Santa Barbara, Ventura and Los Angeles, south to Hidden Hills.
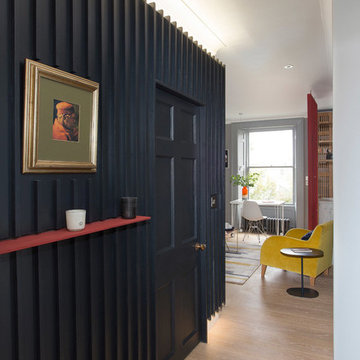
Douglas Gibb
Moderner Eingang mit schwarzer Wandfarbe, hellem Holzboden, Einzeltür, gelber Haustür und beigem Boden in Edinburgh
Moderner Eingang mit schwarzer Wandfarbe, hellem Holzboden, Einzeltür, gelber Haustür und beigem Boden in Edinburgh
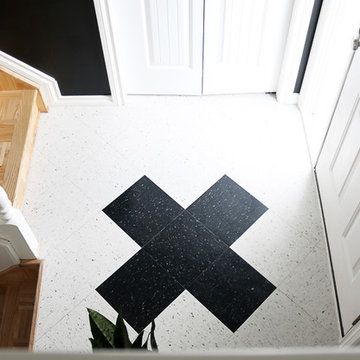
Lidy Dipert
Kleines Nordisches Foyer mit schwarzer Wandfarbe, Vinylboden, Einzeltür und grüner Haustür in Calgary
Kleines Nordisches Foyer mit schwarzer Wandfarbe, Vinylboden, Einzeltür und grüner Haustür in Calgary
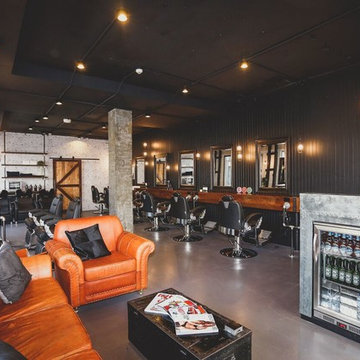
Mister Chop Shop is a men's barber located in Bondi Junction, Sydney. This new venture required a look and feel to the salon unlike it's Chop Shop predecessor. As such, we were asked to design a barbershop like no other - A timeless modern and stylish feel juxtaposed with retro elements. Using the building’s bones, the raw concrete walls and exposed brick created a dramatic, textured backdrop for the natural timber whilst enhancing the industrial feel of the steel beams, shelving and metal light fittings. Greenery and wharf rope was used to soften the space adding texture and natural elements. The soft leathers again added a dimension of both luxury and comfort whilst remaining masculine and inviting. Drawing inspiration from barbershops of yesteryear – this unique men’s enclave oozes style and sophistication whilst the period pieces give a subtle nod to the traditional barbershops of the 1950’s.
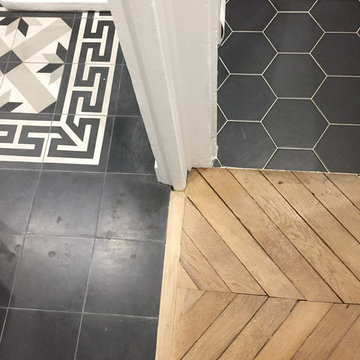
Mélange des genres:
Parquet pour l'entrée, carreaux ciment pour la cuisine et tomettes pour la salle de bain des enfants.
Madame Prune © 2019
Mittelgroßer Klassischer Eingang mit Korridor, schwarzer Wandfarbe, hellem Holzboden, Doppeltür und weißer Haustür in Paris
Mittelgroßer Klassischer Eingang mit Korridor, schwarzer Wandfarbe, hellem Holzboden, Doppeltür und weißer Haustür in Paris
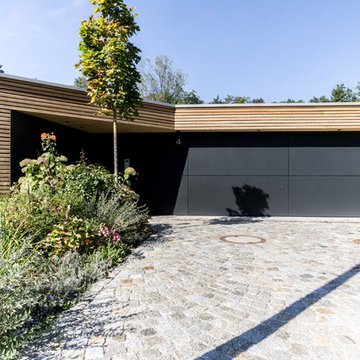
Neubau / Eingangsbau / Garage / Doppelgarage / PROJEKT M.S.M.R.
Der Wunsch des Auftraggebers war, die vorhandene Planung einer herkömmlichen Standard-Doppelgarage für ein traditionelles Wohnhaus im oberbayerischen Stil architektonisch anspruchsvoll zu überarbeiten. Entstanden ist ein Multifunktionsbau, welcher durch zeitgenössische Architektur einen repräsentativen Eingangsbereich mit Doppelgarage, Gartenschuppen und dem bestehenden, traditionellen Wohnhaus verbindet. Das am Wohnhaus seinerzeit sichtbar verwendete Holz für Fenster, Fensterläden und Fassadenverschalung wurde für den Eingangsbau sowohl für die Konstruktion, als auch für die Fassade verwendet und verbindet somit „Bestehendes“ mit „Neuem“. Der neue Eingangsbau friedet das Grundstück Richtung Siedlungsstraße ein. So entsteht ein intimer Gartenbereich, was einen zusätzlichen enormen Mehrwert für die Bewohner darstellt.
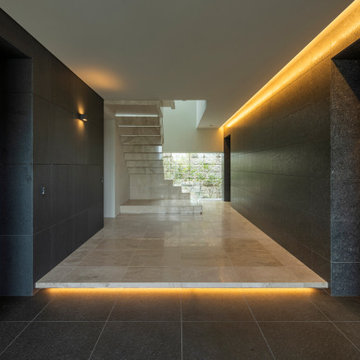
1階は玄関・ガレージ・個室を中心に配置。玄関は南北の緑がつながる、ゆったりとした抜けのある空間に仕上げ、片持ち階段と有機的な手摺が2階へと誘う
Geräumiger Moderner Eingang mit schwarzer Wandfarbe, Marmorboden, Einzeltür, dunkler Holzhaustür und weißem Boden in Kobe
Geräumiger Moderner Eingang mit schwarzer Wandfarbe, Marmorboden, Einzeltür, dunkler Holzhaustür und weißem Boden in Kobe
Eingang mit schwarzer Wandfarbe Ideen und Design
17
