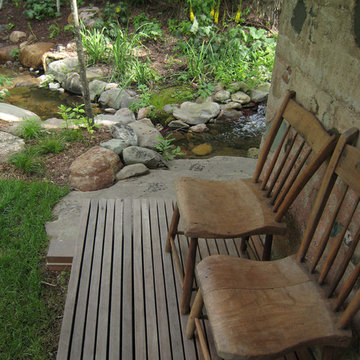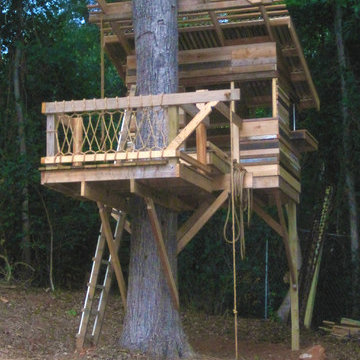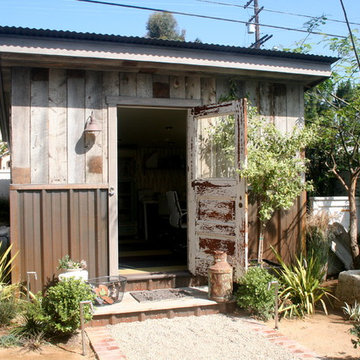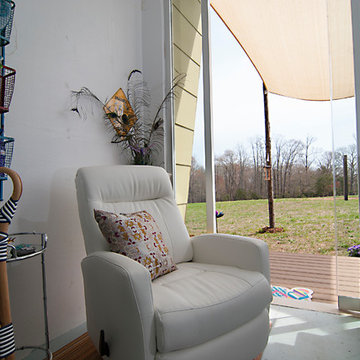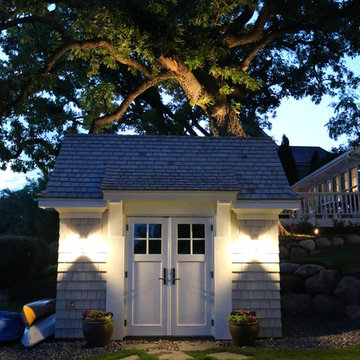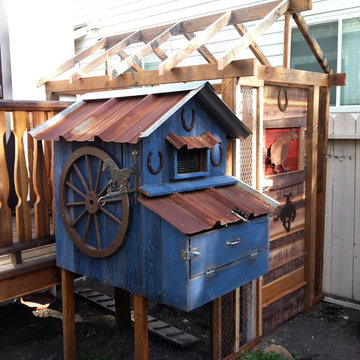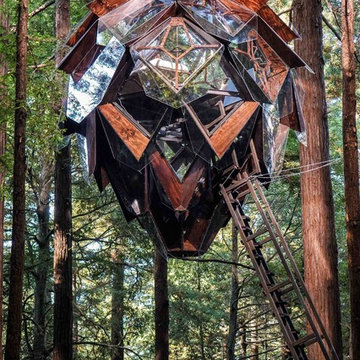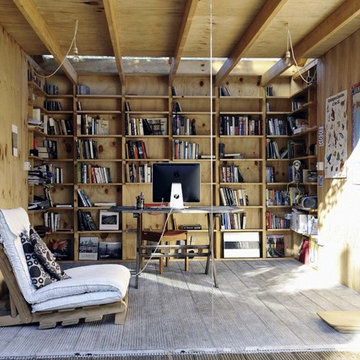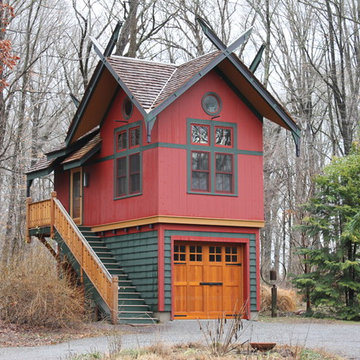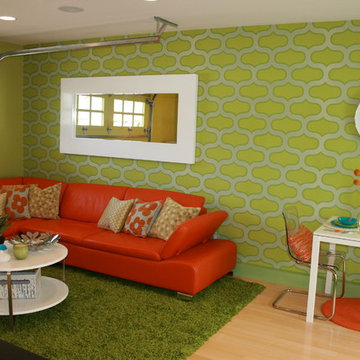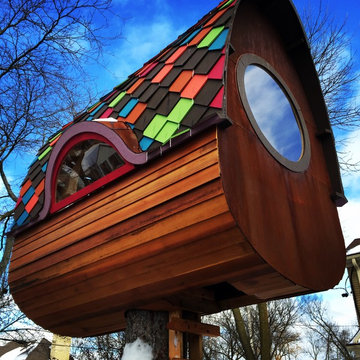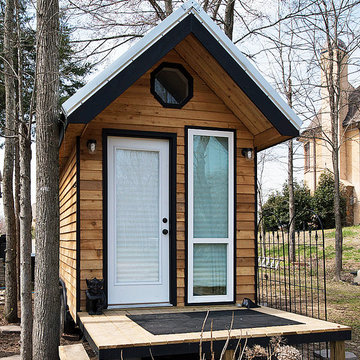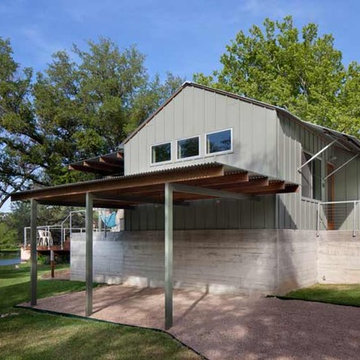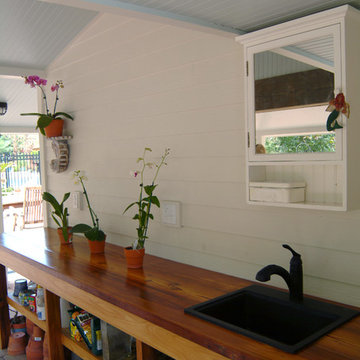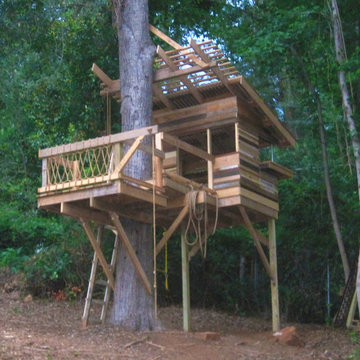Eklektisches Gartenhaus Ideen und Design
Suche verfeinern:
Budget
Sortieren nach:Heute beliebt
21 – 40 von 907 Fotos
1 von 2
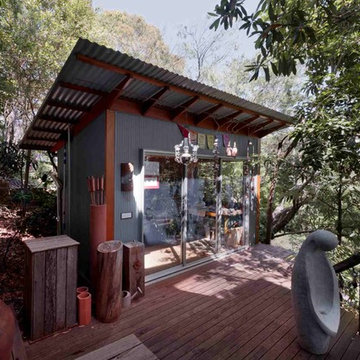
Thomas Kayser
Freistehendes Eklektisches Gartenhaus als Arbeitsplatz, Studio oder Werkraum in Sydney
Freistehendes Eklektisches Gartenhaus als Arbeitsplatz, Studio oder Werkraum in Sydney
Finden Sie den richtigen Experten für Ihr Projekt
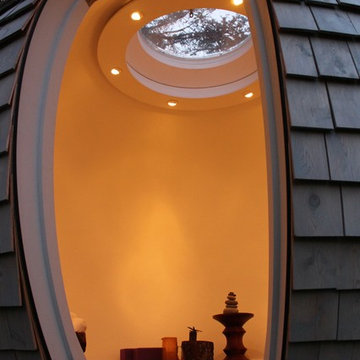
Judy Bernier
Freistehendes, Kleines Stilmix Gartenhaus als Arbeitsplatz, Studio oder Werkraum in Portland Maine
Freistehendes, Kleines Stilmix Gartenhaus als Arbeitsplatz, Studio oder Werkraum in Portland Maine
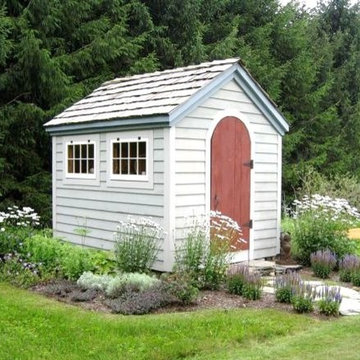
64 sq./ft. of usable space, the 8x Gable cottages have plenty of room for both his and her needs. When sheltering a heavy tractor take into consideration the floor system, and the door height clearance. It sometimes works best to eliminate the floor or beef up the floor framing by requesting 16” on center joists and 3/4” plywood flooring. The door clearance should allow the height of the roll bar to clear.
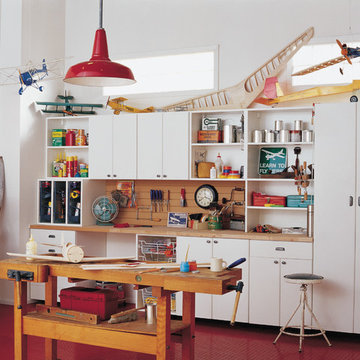
California Closets
Eklektisches Gartenhaus als Arbeitsplatz, Studio oder Werkraum in Baltimore
Eklektisches Gartenhaus als Arbeitsplatz, Studio oder Werkraum in Baltimore
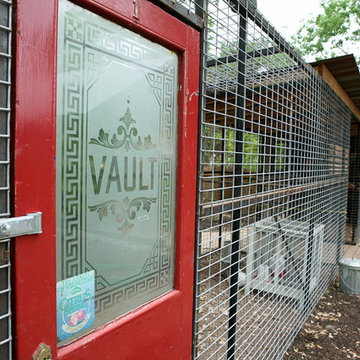
Jack Sanders of Design Build Adventure http://www.designbuildadventure.com/ approached Moontower with a vision of a place for a friend of a friend to convert their old garage to a banjo pickin' porch -- a space to hang out in a backyard, a celebration of an existing garage built with cedar posts and a stout but DIY 1950's concrete floor -- it needed to be: open air and bug proof, and an inviting place to pick on a banjo and invite blue grass fans to jam or listen, tell stories and sweat in peace. And so began this Moontower Design Build Adventure collaboration. Using a simple material palet of cedar and corrugated metal, this screened in porch is rustic yet clean and provides a welcoming venue for listening to good music with friends!
Photography by Courtney Sames http://www.courtneysames.com/
Eklektisches Gartenhaus Ideen und Design
2
