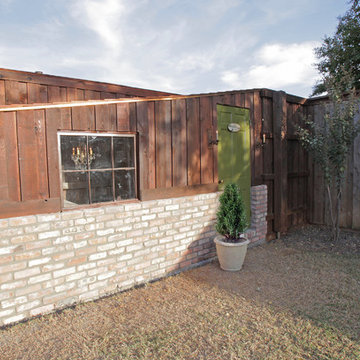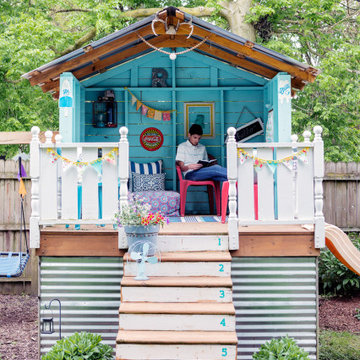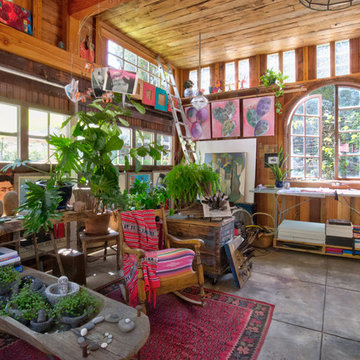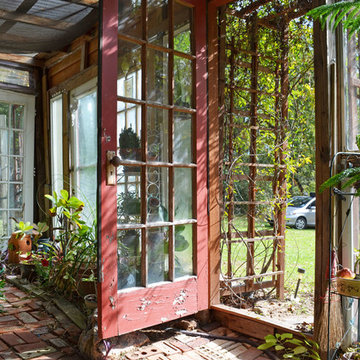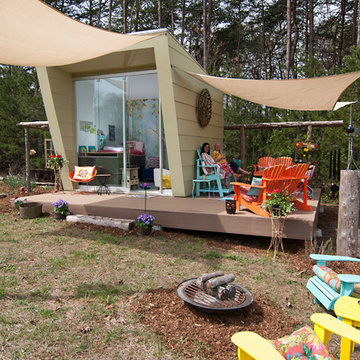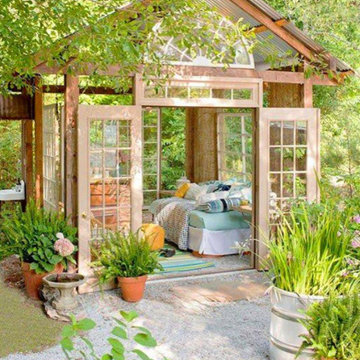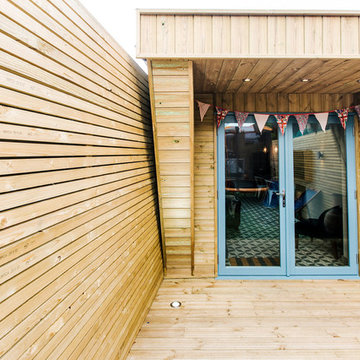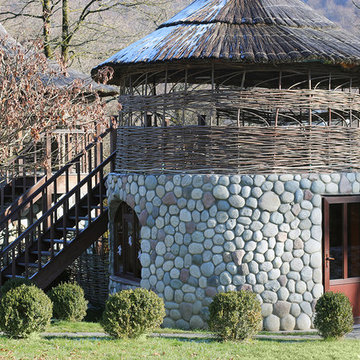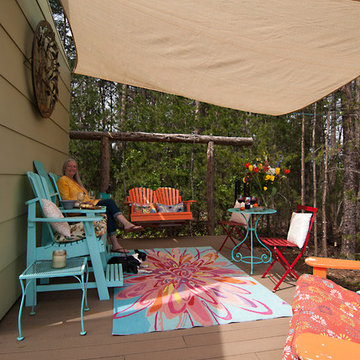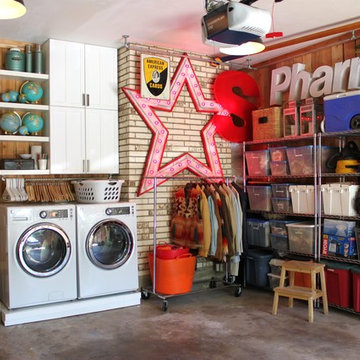Eklektisches Gartenhaus Ideen und Design
Suche verfeinern:
Budget
Sortieren nach:Heute beliebt
61 – 80 von 910 Fotos
1 von 2
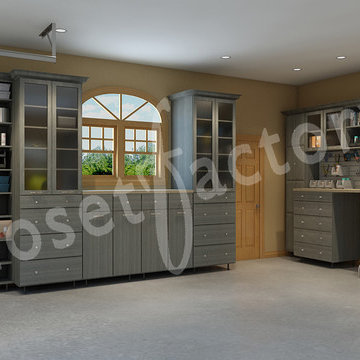
Garages by "Closet Factory" are individually designed and manufactured to meet each persons individual needs and style. This garage is also a work space for projects and the client wanted it to feel like the rest of their home. It provides a work area and plenty of storage with a easy to access tool storage slat wall. Perfect for crafts and other projects.
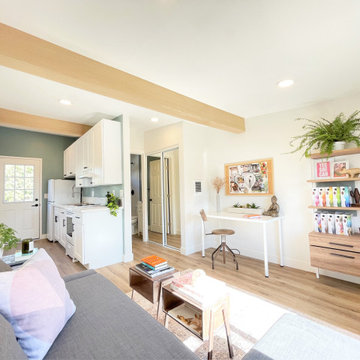
Kleines Stilmix Gartenhaus als Anbau, als Arbeitsplatz, Studio oder Werkraum in San Diego
Finden Sie den richtigen Experten für Ihr Projekt
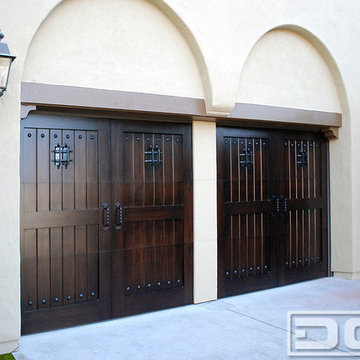
Getting your homeowner's association board to approve your new custom garage doors can seem daunting. Dynamic Garage Door as a custom design and manufacturing firm has come across this situation quite frequently with a phenomenal success approval rate!
In order to get approval for your custom garage door approval there are a few basic points you must understand. First off, your HOA is committed to preserving the neighborhood's curb appeal integrity by focusing on the impact your new custom garage doors might have on your house and the houses of your neighbors. It is important to understand that your curb appeal decisions will impact your home and neighborhood alike. Too many companies offer semi-custom wood doors without the true understanding of the client's need and the essence of their home's architectural style. The garage door design you choose needs to comply with neighborhood regulations while complement your home's architecture. At Dynamic Garage Door, our designers are well-rounded in the garage door industry and so we can suggest or develop designs that will reinforce the natural appearance of your home's style. If you can prove to your HOA that you've done your homework and that the garage door design you chose will complement not only your home but the neighborhood you'll be surprised when your proposal is marked with the approval stamp!
This garage door is actually a single double-car door not two as it appears. The reason is that this garage used to have two separate doors with a post in the middle. The post in the middle made it difficult to use the garage on a daily basis so the post was removed to facilitate the use of the garage. The HOA wasn't too happy about the removal of the post as it was an essential part of the arches located right above the garage doors. You can clearly see how that would have been disruptive if the homeowner went with a regular wood door and not one custom designed and manufactured by Dynamic Garage Door.
This garage door was specifically designed to address the HOA's concern about the center post removal and the effect it would have on the curb appeal of the home with the incomplete double arch look. So we addressed this by crafting the door with a false center post in the middle that was textured and painted the same color of the house to give off that illusion that the post is still there. Overall, it gives the home a complete finished appearance with two independent-looking doors and original post. The homeowner got the entire width of the opening to use at the push of a button so having a larger car won't be a problem anymore. The neighbors are all happy and no one seems to notice the center post is actually fake!
Got an interesting garage door project you want our designers to review and price out for you? Give us a call at (855) 343-DOOR
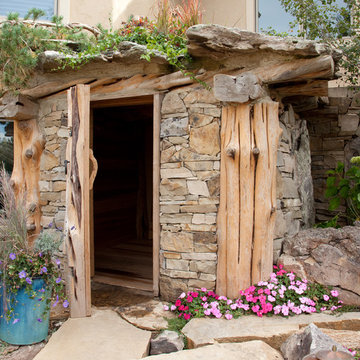
Energy barring Earth House sauna.
Freistehendes, Kleines Stilmix Gartenhaus in Denver
Freistehendes, Kleines Stilmix Gartenhaus in Denver
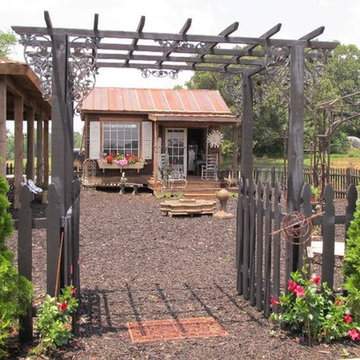
As you pass under the front wooden arbor into the garden, you come to our new center fountain, and we have just begun to fill in this area with iron gazebos and antique garden accents, with a recycled brick walkway in the planning.
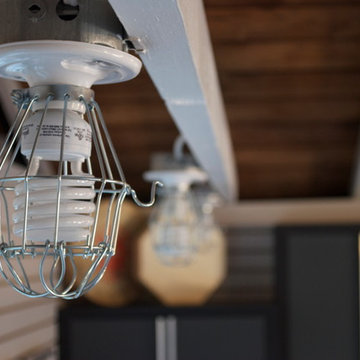
This space was transformed from being a dark storage dumping ground, to a multi-use, super organized + functional dream space.
Eklektisches Gartenhaus in Vancouver
Eklektisches Gartenhaus in Vancouver
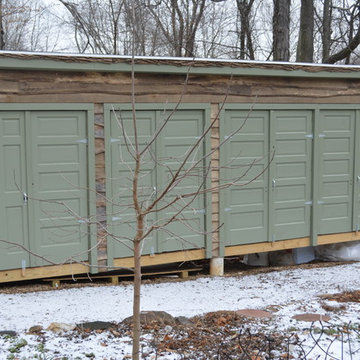
check out this garden shed, part of the Skunk Hollow Community Farm in Villanova, Pa. Janiczek Homes built this shed as part of our pledge to community service out of fallen logs from the surrounding Willows Park. The doors and windows were left over from another project.
Photo by Liz McCue
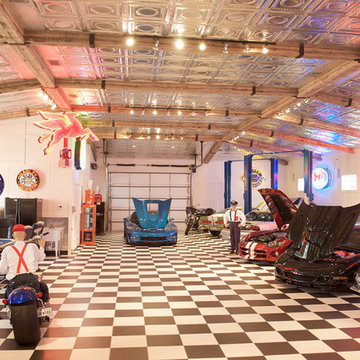
Car Barn | David Lewis Builder, Inc. | Sara Donaldson Photograph
Eklektisches Gartenhaus in Dallas
Eklektisches Gartenhaus in Dallas
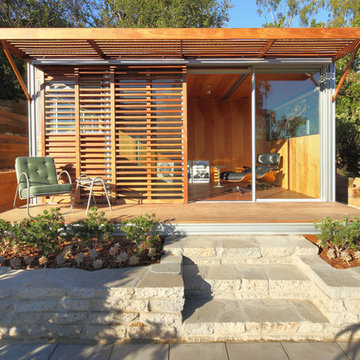
Louvered panels open to reveal an interior of natural birch wood on walls, floor and ceiling.
Kleines Stilmix Gartenhaus in Los Angeles
Kleines Stilmix Gartenhaus in Los Angeles
Eklektisches Gartenhaus Ideen und Design
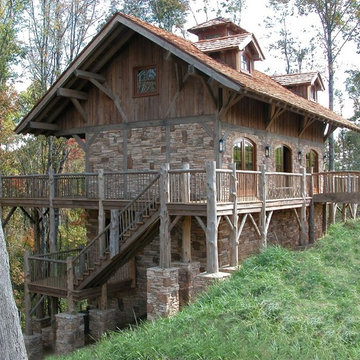
All photos in this section manufactured by Hearthstone Homes
Freistehendes, Geräumiges Eklektisches Gästehaus in Charlotte
Freistehendes, Geräumiges Eklektisches Gästehaus in Charlotte
4
