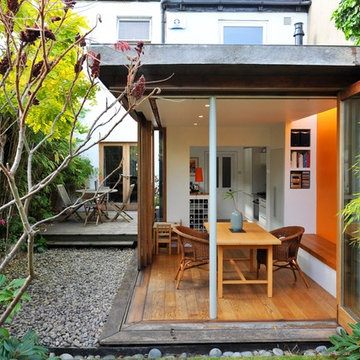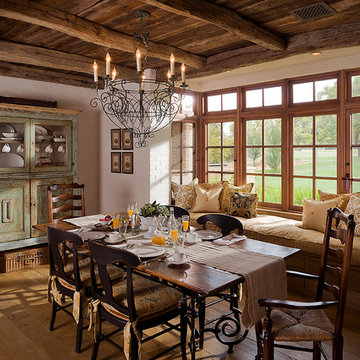Esszimmer mit braunem Holzboden Ideen und Design
Suche verfeinern:
Budget
Sortieren nach:Heute beliebt
21 – 40 von 74.594 Fotos
1 von 3
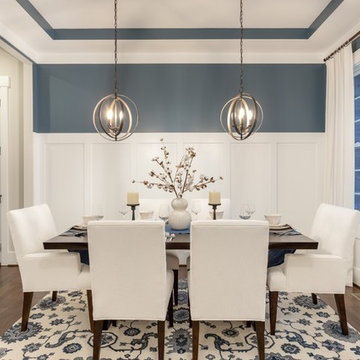
This is the dining room, I wanted this room to make a statement. The paneling design on the wall was already white, so I decided to paint the walls needlepoint navy. I dressed the window with a white custom drapery and bronze drapery rod. I used a live edge table with white dining chairs. The rug was my inspirational piece for this room, it just brought everything together. The one piece that the customer had to have was cotton, so I accessorized the table with a vase with cotton and brought in a blue table runner and some white dishes.
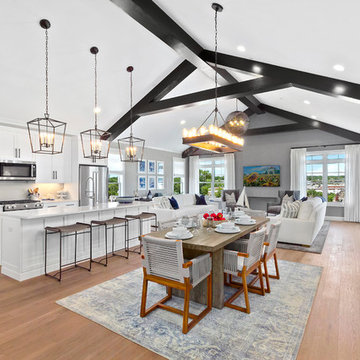
Offenes Klassisches Esszimmer mit grauer Wandfarbe, braunem Holzboden und braunem Boden in New York
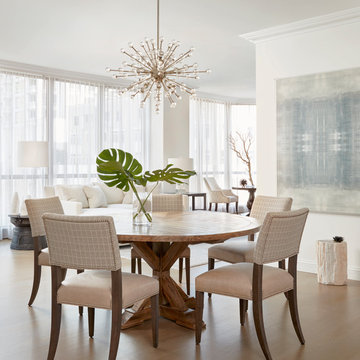
Nathan Kirkman Photography
Offenes Maritimes Esszimmer mit weißer Wandfarbe, braunem Holzboden und braunem Boden in Sonstige
Offenes Maritimes Esszimmer mit weißer Wandfarbe, braunem Holzboden und braunem Boden in Sonstige

Reagan Taylor Photography
Klassisches Esszimmer mit grauer Wandfarbe, braunem Holzboden, Kamin, gefliester Kaminumrandung und braunem Boden in Milwaukee
Klassisches Esszimmer mit grauer Wandfarbe, braunem Holzboden, Kamin, gefliester Kaminumrandung und braunem Boden in Milwaukee

Two rooms with three doors were merged to make one large kitchen.
Architecture by Gisela Schmoll Architect PC
Interior Design by JL Interior Design
Photography by Thomas Kuoh
Engineering by Framework Engineering
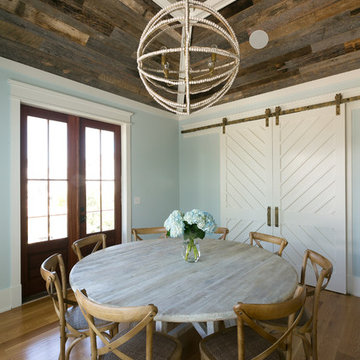
Patrick Brickman
Geschlossenes, Großes Landhaus Esszimmer ohne Kamin mit blauer Wandfarbe, braunem Holzboden und braunem Boden in Charleston
Geschlossenes, Großes Landhaus Esszimmer ohne Kamin mit blauer Wandfarbe, braunem Holzboden und braunem Boden in Charleston

Großes Klassisches Esszimmer ohne Kamin mit braunem Holzboden, grauer Wandfarbe und braunem Boden in Sonstige
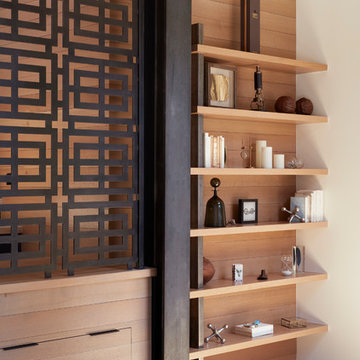
Mittelgroße Moderne Wohnküche mit weißer Wandfarbe, braunem Holzboden und braunem Boden in San Francisco

Großes, Offenes Landhaus Esszimmer ohne Kamin mit weißer Wandfarbe, braunem Holzboden, Kaminumrandung aus Stein und braunem Boden in Austin
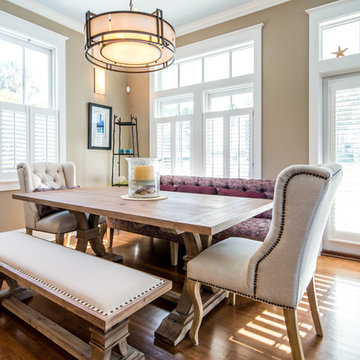
Mittelgroße Maritime Wohnküche ohne Kamin mit braunem Holzboden und beiger Wandfarbe in Miami

Dining and family area.
Offenes, Geräumiges Modernes Esszimmer ohne Kamin mit weißer Wandfarbe und braunem Holzboden in Santa Barbara
Offenes, Geräumiges Modernes Esszimmer ohne Kamin mit weißer Wandfarbe und braunem Holzboden in Santa Barbara
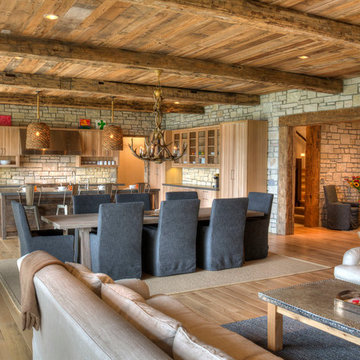
Offenes, Großes Rustikales Esszimmer mit braunem Holzboden in Minneapolis
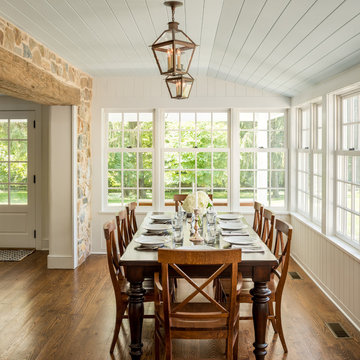
Angle Eye Photography
Geschlossenes, Großes Landhaus Esszimmer ohne Kamin mit weißer Wandfarbe, braunem Holzboden und braunem Boden in Philadelphia
Geschlossenes, Großes Landhaus Esszimmer ohne Kamin mit weißer Wandfarbe, braunem Holzboden und braunem Boden in Philadelphia
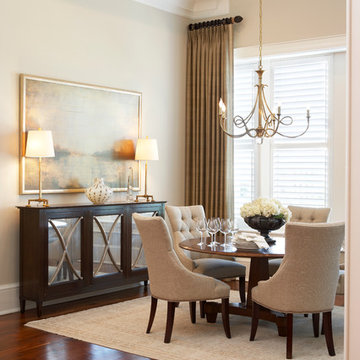
Große Klassische Wohnküche ohne Kamin mit beiger Wandfarbe und braunem Holzboden in Atlanta

The Eagle Harbor Cabin is located on a wooded waterfront property on Lake Superior, at the northerly edge of Michigan’s Upper Peninsula, about 300 miles northeast of Minneapolis.
The wooded 3-acre site features the rocky shoreline of Lake Superior, a lake that sometimes behaves like the ocean. The 2,000 SF cabin cantilevers out toward the water, with a 40-ft. long glass wall facing the spectacular beauty of the lake. The cabin is composed of two simple volumes: a large open living/dining/kitchen space with an open timber ceiling structure and a 2-story “bedroom tower,” with the kids’ bedroom on the ground floor and the parents’ bedroom stacked above.
The interior spaces are wood paneled, with exposed framing in the ceiling. The cabinets use PLYBOO, a FSC-certified bamboo product, with mahogany end panels. The use of mahogany is repeated in the custom mahogany/steel curvilinear dining table and in the custom mahogany coffee table. The cabin has a simple, elemental quality that is enhanced by custom touches such as the curvilinear maple entry screen and the custom furniture pieces. The cabin utilizes native Michigan hardwoods such as maple and birch. The exterior of the cabin is clad in corrugated metal siding, offset by the tall fireplace mass of Montana ledgestone at the east end.
The house has a number of sustainable or “green” building features, including 2x8 construction (40% greater insulation value); generous glass areas to provide natural lighting and ventilation; large overhangs for sun and snow protection; and metal siding for maximum durability. Sustainable interior finish materials include bamboo/plywood cabinets, linoleum floors, locally-grown maple flooring and birch paneling, and low-VOC paints.
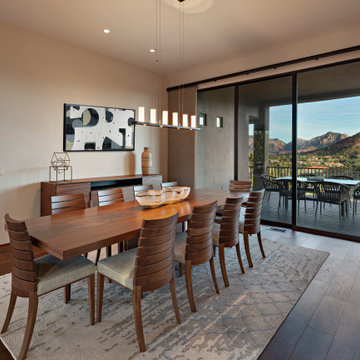
Interior Design: Stephanie Larsen Interior Design
Photography: Steven Thompson
Moderne Wohnküche mit weißer Wandfarbe, braunem Holzboden und braunem Boden in Phoenix
Moderne Wohnküche mit weißer Wandfarbe, braunem Holzboden und braunem Boden in Phoenix

Kleine Eklektische Frühstücksecke mit beiger Wandfarbe, braunem Holzboden, Kaminofen, Kaminumrandung aus Backstein, braunem Boden und freigelegten Dachbalken in Cornwall

Klassisches Esszimmer mit beiger Wandfarbe, braunem Holzboden, Kamin, braunem Boden und vertäfelten Wänden in London
Esszimmer mit braunem Holzboden Ideen und Design
2
