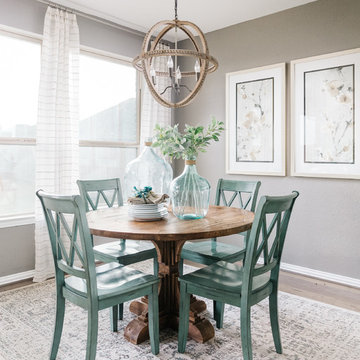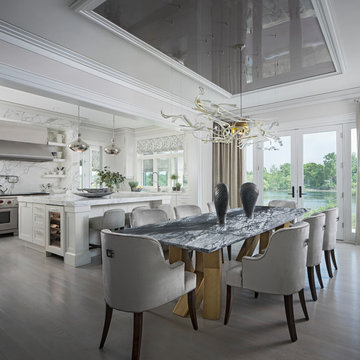Esszimmer mit grauer Wandfarbe Ideen und Design
Suche verfeinern:
Budget
Sortieren nach:Heute beliebt
141 – 160 von 42.009 Fotos
1 von 2

Preliminary designs and finished pieces for a beautiful custom home we contributed to in 2018. The basic layout and specifications were provided, we designed and created the finished product. The 14' dining table is elm and reclaimed Douglas fir with a blackened steel insert and trestle. The mantel was created from remnant beams from the home's construction.
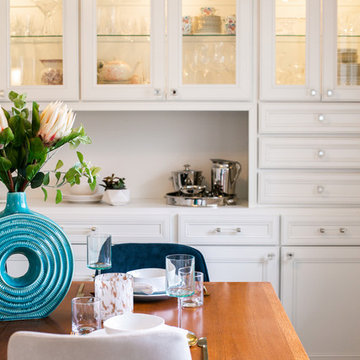
Words cannot describe the level of transformation this beautiful 60’s ranch has undergone. The home was blessed with a ton of natural light, however the sectioned rooms made for large awkward spaces without much functionality. By removing the dividing walls and reworking a few key functioning walls, this home is ready to entertain friends and family for all occasions. The large island has dual ovens for serious bake-off competitions accompanied with an inset induction cooktop equipped with a pop-up ventilation system. Plenty of storage surrounds the cooking stations providing large countertop space and seating nook for two. The beautiful natural quartzite is a show stopper throughout with it’s honed finish and serene blue/green hue providing a touch of color. Mother-of-Pearl backsplash tiles compliment the quartzite countertops and soft linen cabinets. The level of functionality has been elevated by moving the washer & dryer to a newly created closet situated behind the refrigerator and keeps hidden by a ceiling mounted barn-door. The new laundry room and storage closet opposite provide a functional solution for maintaining easy access to both areas without door swings restricting the path to the family room. Full height pantry cabinet make up the rest of the wall providing plenty of storage space and a natural division between casual dining to formal dining. Built-in cabinetry with glass doors provides the opportunity to showcase family dishes and heirlooms accented with in-cabinet lighting. With the wall partitions removed, the dining room easily flows into the rest of the home while maintaining its special moment. A large peninsula divides the kitchen space from the seating room providing plentiful storage including countertop cabinets for hidden storage, a charging nook, and a custom doggy station for the beloved dog with an elevated bowl deck and shallow drawer for leashes and treats! Beautiful large format tiles with a touch of modern flair bring all these spaces together providing a texture and color unlike any other with spots of iridescence, brushed concrete, and hues of blue and green. The original master bath and closet was divided into two parts separated by a hallway and door leading to the outside. This created an itty-bitty bathroom and plenty of untapped floor space with potential! By removing the interior walls and bringing the new bathroom space into the bedroom, we created a functional bathroom and walk-in closet space. By reconfiguration the bathroom layout to accommodate a walk-in shower and dual vanity, we took advantage of every square inch and made it functional and beautiful! A pocket door leads into the bathroom suite and a large full-length mirror on a mosaic accent wall greets you upon entering. To the left is a pocket door leading into the walk-in closet, and to the right is the new master bath. A natural marble floor mosaic in a basket weave pattern is warm to the touch thanks to the heating system underneath. Large format white wall tiles with glass mosaic accent in the shower and continues as a wainscot throughout the bathroom providing a modern touch and compliment the classic marble floor. A crisp white double vanity furniture piece completes the space. The journey of the Yosemite project is one we will never forget. Not only were we given the opportunity to transform this beautiful home into a more functional and beautiful space, we were blessed with such amazing clients who were endlessly appreciative of TVL – and for that we are grateful!
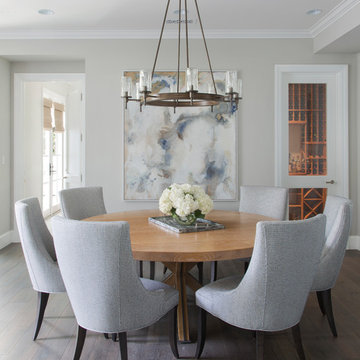
Klassisches Esszimmer mit grauer Wandfarbe, dunklem Holzboden und braunem Boden in Denver

Large Built in sideboard with glass upper cabinets to display crystal and china in the dining room. Cabinets are painted shaker doors with glass inset panels. the project was designed by David Bauer and built by Cornerstone Builders of SW FL. in Naples the client loved her round mirror and wanted to incorporate it into the project so we used it as part of the backsplash display. The built in actually made the dining room feel larger.
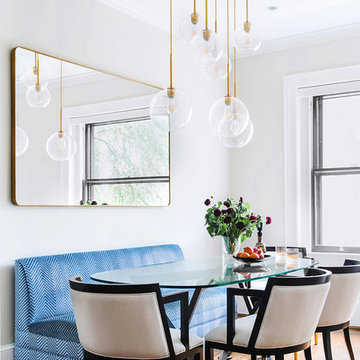
Interior Designer: Mary Jo Major (www.maryjomajor.com)
Photographer: Jennifer
Offenes, Mittelgroßes Modernes Esszimmer ohne Kamin mit dunklem Holzboden, grauer Wandfarbe und braunem Boden in Washington, D.C.
Offenes, Mittelgroßes Modernes Esszimmer ohne Kamin mit dunklem Holzboden, grauer Wandfarbe und braunem Boden in Washington, D.C.
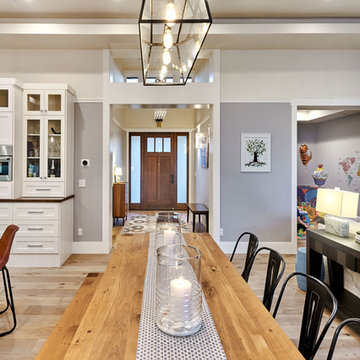
Mittelgroße Landhaus Wohnküche ohne Kamin mit grauer Wandfarbe, hellem Holzboden und braunem Boden in San Francisco
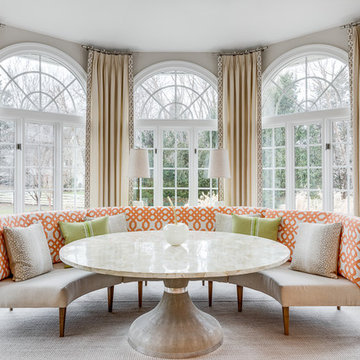
Christy Kosnic
Großes Klassisches Esszimmer mit braunem Holzboden, grauem Boden und grauer Wandfarbe in Washington, D.C.
Großes Klassisches Esszimmer mit braunem Holzboden, grauem Boden und grauer Wandfarbe in Washington, D.C.
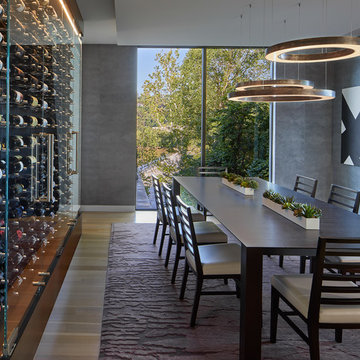
Geschlossenes, Geräumiges Modernes Esszimmer ohne Kamin mit grauer Wandfarbe, hellem Holzboden und braunem Boden in Washington, D.C.
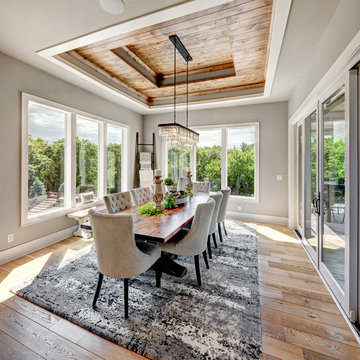
Starr Homes
Landhausstil Esszimmer mit grauer Wandfarbe, beigem Boden und braunem Holzboden in Dallas
Landhausstil Esszimmer mit grauer Wandfarbe, beigem Boden und braunem Holzboden in Dallas
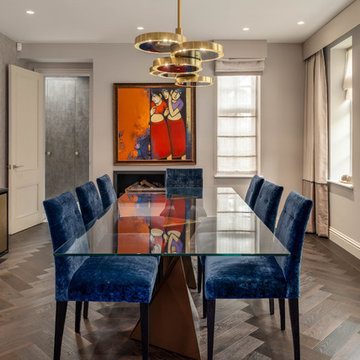
The glass dining table has two bronze and brass triangular pedestals. The sideboard in metal and brass doors appears to float against the textured metallic wallpaper.
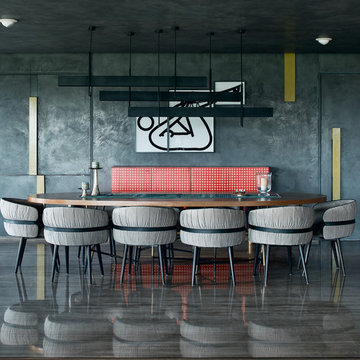
Meister Meister
Großes Industrial Esszimmer mit grauer Wandfarbe und grauem Boden in Bangalore
Großes Industrial Esszimmer mit grauer Wandfarbe und grauem Boden in Bangalore
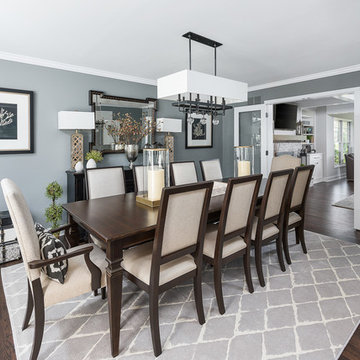
Picture Perfect House
Geschlossenes, Großes Klassisches Esszimmer ohne Kamin mit grauer Wandfarbe, dunklem Holzboden und braunem Boden in Chicago
Geschlossenes, Großes Klassisches Esszimmer ohne Kamin mit grauer Wandfarbe, dunklem Holzboden und braunem Boden in Chicago
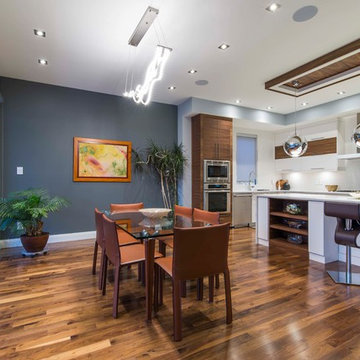
Offenes, Mittelgroßes Modernes Esszimmer ohne Kamin mit grauer Wandfarbe, braunem Holzboden und braunem Boden in Vancouver
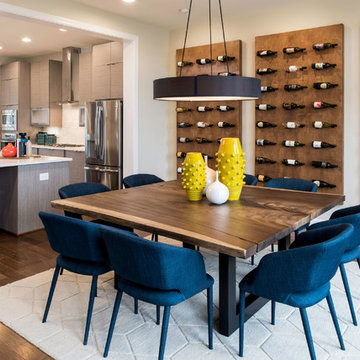
Klassisches Esszimmer mit grauer Wandfarbe, braunem Holzboden und braunem Boden in Washington, D.C.
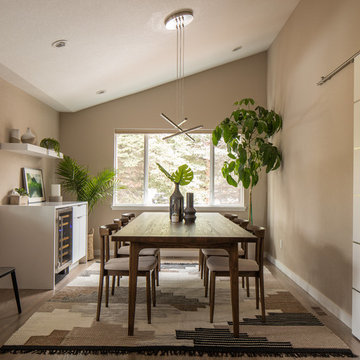
New dining room located in old unused family room, fireplace removed, new walnut dining set, waterfall edge buffet/wine bar, floating shelves, sliding barn door for coats/shoes near garage entry, we vaulted the ceilings to maximize the light and airy feeling requested by the clients.
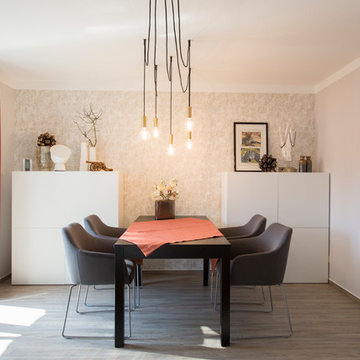
www.camwork.eu
Mittelgroßes Modernes Esszimmer ohne Kamin mit grauer Wandfarbe und braunem Holzboden in Nürnberg
Mittelgroßes Modernes Esszimmer ohne Kamin mit grauer Wandfarbe und braunem Holzboden in Nürnberg
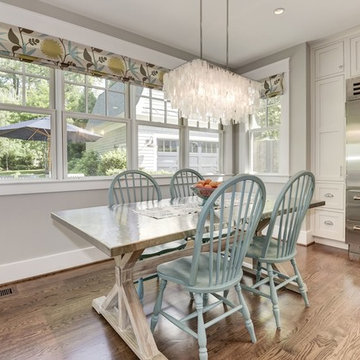
Klassische Wohnküche mit grauer Wandfarbe und hellem Holzboden in Washington, D.C.
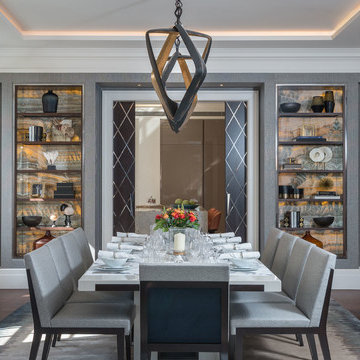
Dining Room with ceiling coffer and backlit onyx panels.
Mittelgroßes, Geschlossenes Klassisches Esszimmer mit grauer Wandfarbe, dunklem Holzboden und braunem Boden in London
Mittelgroßes, Geschlossenes Klassisches Esszimmer mit grauer Wandfarbe, dunklem Holzboden und braunem Boden in London
Esszimmer mit grauer Wandfarbe Ideen und Design
8
