Esszimmer mit Kassettendecke Ideen und Design
Suche verfeinern:
Budget
Sortieren nach:Heute beliebt
181 – 200 von 1.637 Fotos
1 von 2

Martha O'Hara Interiors, Interior Design & Photo Styling | City Homes, Builder | Troy Thies, Photography
Please Note: All “related,” “similar,” and “sponsored” products tagged or listed by Houzz are not actual products pictured. They have not been approved by Martha O’Hara Interiors nor any of the professionals credited. For information about our work, please contact design@oharainteriors.com.
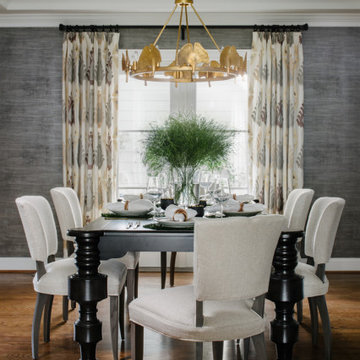
Großes Klassisches Esszimmer mit grauer Wandfarbe, braunem Holzboden, braunem Boden und Kassettendecke in Washington, D.C.
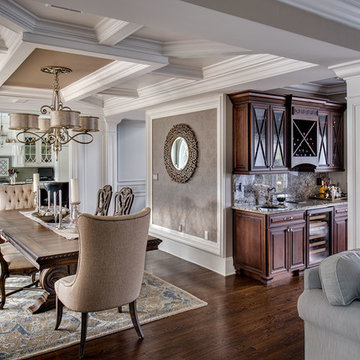
Beautiful Traditional/Contemporary Dining Room with coffered ceiling and very detailed moldings throughout.
Designed by Stephen Martinico
Ilir Rizaj Photography
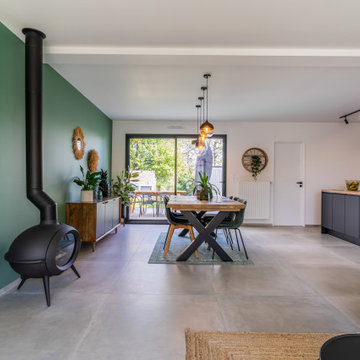
Cuisine ouverte sur salle à manger, mélange de style contemporain et ethnique. Couleur tendance noir et vert avec du bois.
Offenes, Mittelgroßes Modernes Esszimmer mit grüner Wandfarbe, Keramikboden, Kaminofen, grauem Boden und Kassettendecke in Paris
Offenes, Mittelgroßes Modernes Esszimmer mit grüner Wandfarbe, Keramikboden, Kaminofen, grauem Boden und Kassettendecke in Paris
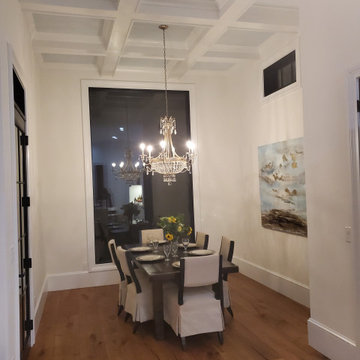
Modern Dining Room space with light hardwood flooring and coffered ceiling. Sherwin Williams Greek Villa SW7551 - Wall Color
Große Moderne Wohnküche mit beiger Wandfarbe, hellem Holzboden und Kassettendecke in Sonstige
Große Moderne Wohnküche mit beiger Wandfarbe, hellem Holzboden und Kassettendecke in Sonstige
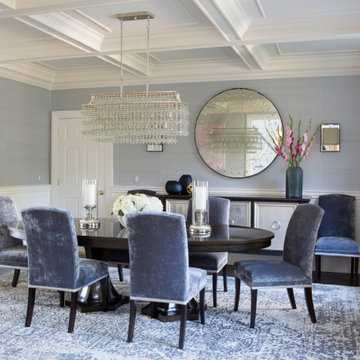
Geschlossenes, Mittelgroßes Modernes Esszimmer mit grauer Wandfarbe, dunklem Holzboden, Kassettendecke und Tapetenwänden in New York
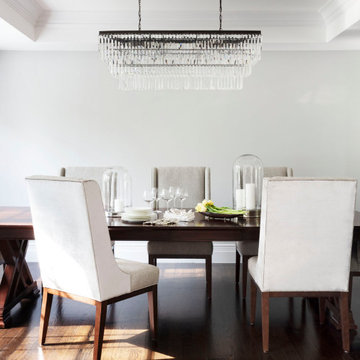
An upscale yet relaxed dining room fit for all the family, with design master performance fabric custom chairs and a solid wood custom table
Geschlossenes, Mittelgroßes Modernes Esszimmer ohne Kamin mit grauer Wandfarbe, dunklem Holzboden, braunem Boden und Kassettendecke in New York
Geschlossenes, Mittelgroßes Modernes Esszimmer ohne Kamin mit grauer Wandfarbe, dunklem Holzboden, braunem Boden und Kassettendecke in New York
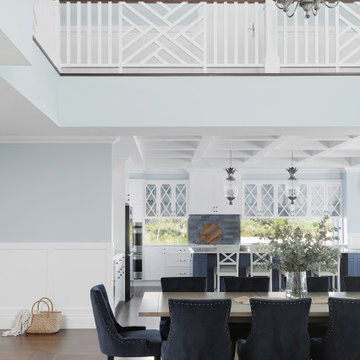
Offenes, Geräumiges Maritimes Esszimmer mit bunten Wänden, dunklem Holzboden, braunem Boden, Kassettendecke und vertäfelten Wänden in Sunshine Coast
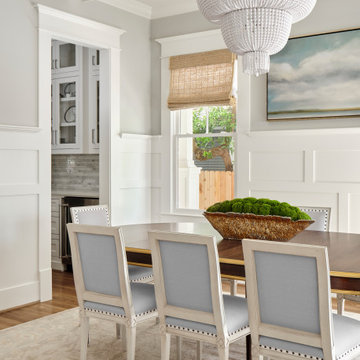
The gorgeous coffered ceiling and crisp wainscoting are highlights of this lovely new home in Historic Houston, TX. The stately chandelier and relaxed woven shades set the stage for this lovely dining table and chairs. The natural light in this home make every room warm and inviting.
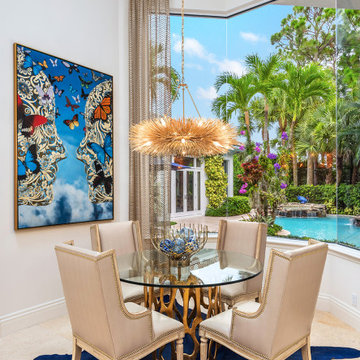
Complete redesign of this traditional golf course estate to create a tropical paradise with glitz and glam. The client's quirky personality is displayed throughout the residence through contemporary elements and modern art pieces that are blended with traditional architectural features. Gold and brass finishings were used to convey their sparkling charm. And, tactile fabrics were chosen to accent each space so that visitors will keep their hands busy. The outdoor space was transformed into a tropical resort complete with kitchen, dining area and orchid filled pool space with waterfalls.
Eat in kitchen with oversized bay window overlooks the custom landscaped tropical garden. The bold accents and organic shapes were chosen to blend with the bold colors of the garden's natural beauty.
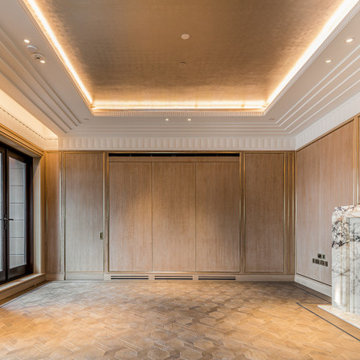
Geschlossenes, Mittelgroßes Klassisches Esszimmer mit Kamin, gefliester Kaminumrandung und Kassettendecke in London

Geschlossenes, Großes Klassisches Esszimmer mit bunten Wänden, braunem Holzboden, Kamin, Kaminumrandung aus Holz, braunem Boden, Kassettendecke und Wandpaneelen in London
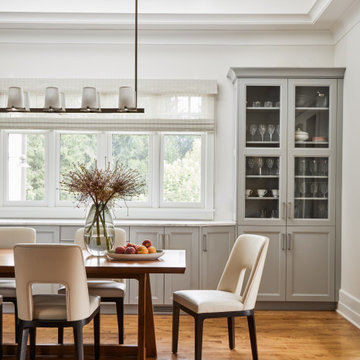
Today’s traditional kitchens are nothing like the overly embellished ones of the ‘90’s & early 2000’s, replete with intricately carved posts, columns, corbels, overlays and moldings. Today’s classic kitchen is edited down to time honored elements, simpler trims, with some contemporary touches.
Recessed panel doors with a beveled inner profile, and slab drawers with a rounded outer trim, line the perimeter. The main body of the island is “L”-shaped, but the overhang is curved, repeating the curved breakfast nook window and paneled banquette. Clean-lined slab doors and drawers allow the island’s shapely form to shine. Two tones again prove popular, with gray paint on the perimeter and rift-cut white oak stained dark brown on the island. Clear glass doors flanking the hood have natural maple interiors to brighten the expanse of cabinetry. In the dining room, the upper glass doors of the hutch cabinets have matching painted interiors for a more formal look.
Crown molding is an uncluttered cove, and under cabinet lighting is discreetly hidden in the recessed bottoms. Frosted drum pendants and a linear dining chandelier holding frosted glass “candles” are unapologetically contemporary. Perimeter countertops and backsplashes are subtly veined marble, while the island top is gray quartz.
This project was done in collaboration with Kathleen Walsh Interiors. Photography by Rikki Snyder.
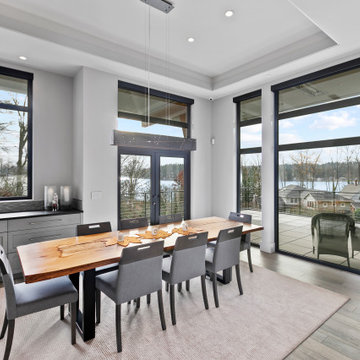
Geräumiges Esszimmer mit grauer Wandfarbe, braunem Holzboden, Kamin, Kaminumrandung aus Stein und Kassettendecke in Seattle
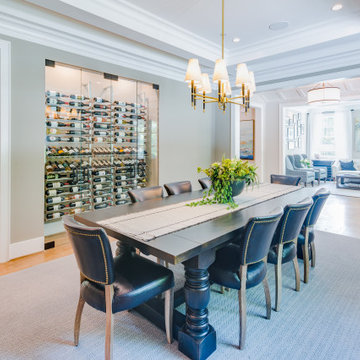
Entertainer's delight - wine closet, coffered ceiling, butler's pantry and tons of natural light in this oversize dining room.
Geschlossenes, Großes Klassisches Esszimmer mit grauer Wandfarbe, braunem Holzboden und Kassettendecke in Washington, D.C.
Geschlossenes, Großes Klassisches Esszimmer mit grauer Wandfarbe, braunem Holzboden und Kassettendecke in Washington, D.C.
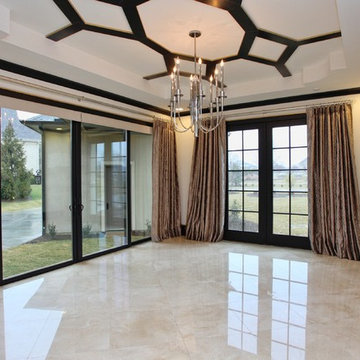
This modern mansion has a grand entrance indeed. To the right is a glorious 3 story stairway with custom iron and glass stair rail. The dining room has dramatic black and gold metallic accents. To the left is a home office, entrance to main level master suite and living area with SW0077 Classic French Gray fireplace wall highlighted with golden glitter hand applied by an artist. Light golden crema marfil stone tile floors, columns and fireplace surround add warmth. The chandelier is surrounded by intricate ceiling details. Just around the corner from the elevator we find the kitchen with large island, eating area and sun room. The SW 7012 Creamy walls and SW 7008 Alabaster trim and ceilings calm the beautiful home.
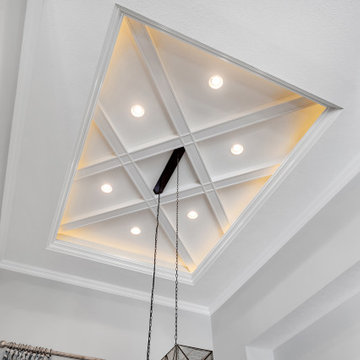
dining room with custom painted wood beam tray ceiling
Offenes, Geräumiges Modernes Esszimmer mit grauer Wandfarbe, Keramikboden, grauem Boden und Kassettendecke in Sonstige
Offenes, Geräumiges Modernes Esszimmer mit grauer Wandfarbe, Keramikboden, grauem Boden und Kassettendecke in Sonstige
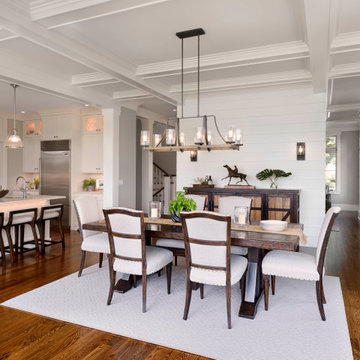
Große Klassische Wohnküche mit weißer Wandfarbe, braunem Holzboden, Kassettendecke und Wandpaneelen

Transitional dining room. Grasscloth wallpaper. Glass loop chandelier. Geometric area rug. Custom window treatments, custom upholstered host chairs
Jodie O Designs, photo by Peter Rymwid

Breakfast nook next to the kitchen, coffered ceiling and white brick wall.
Große Klassische Frühstücksecke mit weißer Wandfarbe, braunem Holzboden, Kamin, Kaminumrandung aus Backstein, braunem Boden, Kassettendecke und Holzwänden in Austin
Große Klassische Frühstücksecke mit weißer Wandfarbe, braunem Holzboden, Kamin, Kaminumrandung aus Backstein, braunem Boden, Kassettendecke und Holzwänden in Austin
Esszimmer mit Kassettendecke Ideen und Design
10