Esszimmer mit Kassettendecke Ideen und Design
Suche verfeinern:
Budget
Sortieren nach:Heute beliebt
221 – 240 von 1.637 Fotos
1 von 2
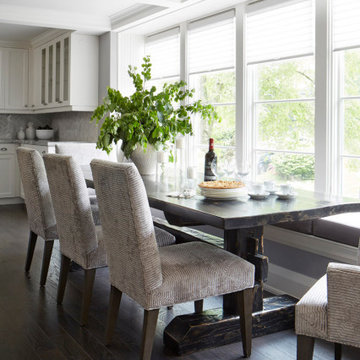
Moderne Wohnküche mit grauer Wandfarbe, dunklem Holzboden, schwarzem Boden und Kassettendecke in Toronto
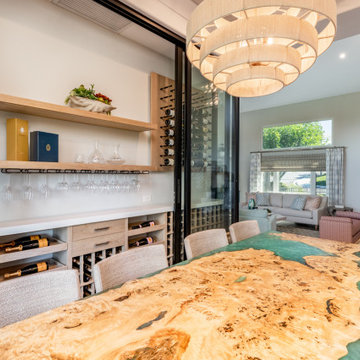
This dreamy custom dining table from Elwood Design is really everything! We are in love!!! So we built out a custom coffered ceiling and added a custom wine cellar wall, floor to ceiling, 10' high, almost 16' long with a gorgeous Palacek light and chairs to make this space the show stopper that it is.
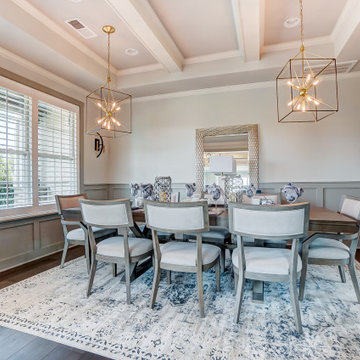
A formal dining room in Charlotte with wide plank flooring, gray wainscoting, a coffered ceiling, and contemporary lighting fixtures.
Großes Klassisches Esszimmer mit beiger Wandfarbe, dunklem Holzboden, Kassettendecke und vertäfelten Wänden in Charlotte
Großes Klassisches Esszimmer mit beiger Wandfarbe, dunklem Holzboden, Kassettendecke und vertäfelten Wänden in Charlotte

The room was used as a home office, by opening the kitchen onto it, we've created a warm and inviting space, where the family loves gathering.
Geschlossenes, Großes Modernes Esszimmer mit blauer Wandfarbe, hellem Holzboden, Hängekamin, Kaminumrandung aus Stein, beigem Boden und Kassettendecke in London
Geschlossenes, Großes Modernes Esszimmer mit blauer Wandfarbe, hellem Holzboden, Hängekamin, Kaminumrandung aus Stein, beigem Boden und Kassettendecke in London
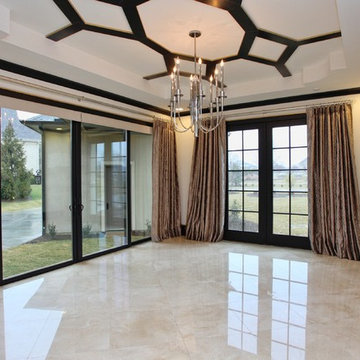
This modern mansion has a grand entrance indeed. To the right is a glorious 3 story stairway with custom iron and glass stair rail. The dining room has dramatic black and gold metallic accents. To the left is a home office, entrance to main level master suite and living area with SW0077 Classic French Gray fireplace wall highlighted with golden glitter hand applied by an artist. Light golden crema marfil stone tile floors, columns and fireplace surround add warmth. The chandelier is surrounded by intricate ceiling details. Just around the corner from the elevator we find the kitchen with large island, eating area and sun room. The SW 7012 Creamy walls and SW 7008 Alabaster trim and ceilings calm the beautiful home.
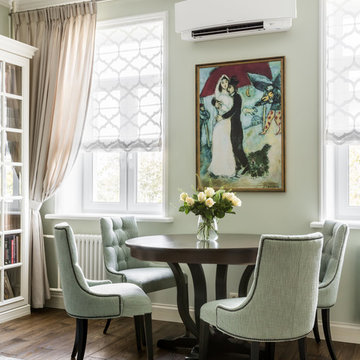
Гостиная
Mittelgroßes Klassisches Esszimmer ohne Kamin mit beiger Wandfarbe, dunklem Holzboden, braunem Boden und Kassettendecke in Moskau
Mittelgroßes Klassisches Esszimmer ohne Kamin mit beiger Wandfarbe, dunklem Holzboden, braunem Boden und Kassettendecke in Moskau
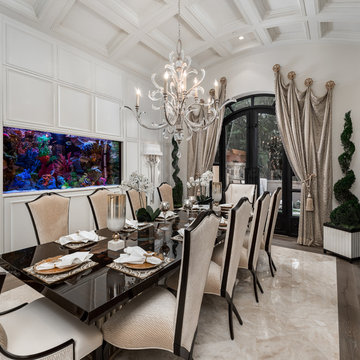
We love this dining rooms design featuring a wood and marble floor, a coffered ceiling and custom molding & millwork throughout.
Geschlossenes, Geräumiges Shabby-Style Esszimmer mit weißer Wandfarbe, braunem Holzboden, Kamin, Kaminumrandung aus Stein, braunem Boden, Kassettendecke und Wandpaneelen in Phoenix
Geschlossenes, Geräumiges Shabby-Style Esszimmer mit weißer Wandfarbe, braunem Holzboden, Kamin, Kaminumrandung aus Stein, braunem Boden, Kassettendecke und Wandpaneelen in Phoenix
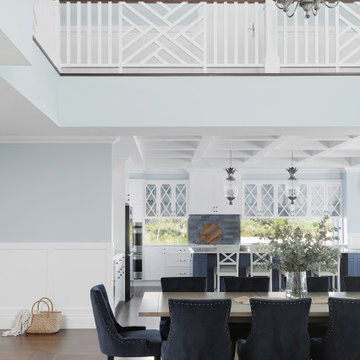
Offenes, Geräumiges Maritimes Esszimmer mit bunten Wänden, dunklem Holzboden, braunem Boden, Kassettendecke und vertäfelten Wänden in Sunshine Coast
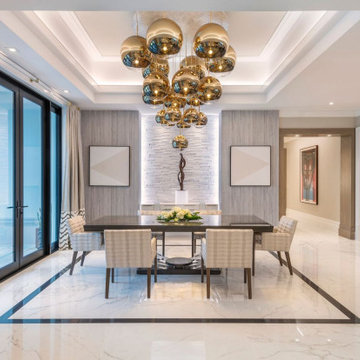
Inviting dining room for the most sophisticated guests to enjoy!
Offenes, Geräumiges Klassisches Esszimmer mit beiger Wandfarbe, Porzellan-Bodenfliesen, weißem Boden, Kassettendecke und Tapetenwänden in Miami
Offenes, Geräumiges Klassisches Esszimmer mit beiger Wandfarbe, Porzellan-Bodenfliesen, weißem Boden, Kassettendecke und Tapetenwänden in Miami
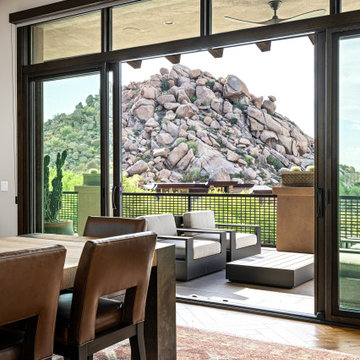
Nestled up against a private enlave this desert custom home take stunning views of the stunning desert to the next level. The sculptural shapes of the unique geological rocky formations take center stage from the private backyard. Unobstructed Troon North Mountain views takes center stage from every room in this carefully placed home.
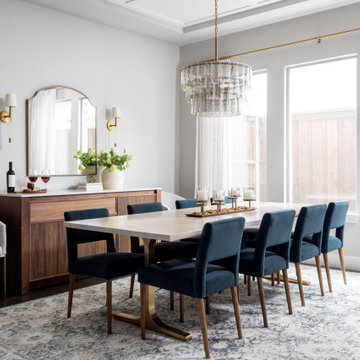
This dining room was in need of a makeover! Our client felt overwhelmed when it came to finding inspiration let alone redesigning this dining room. It was important to them that this room harmonized with the rest of their modern home. There were specific requests made at the consultation… First, they needed seating for 10, as they host many dinner parties. They also enjoyed wine and therefore had a fridge where they kept it. We pushed the clients a little bit and encouraged them to make decisions they wouldn’t normally do, like the coffered application on the ceiling, which turned out to be a real focal point of the room. We found a home for all the wine (and the fridge!) in this stunning walnut and marble wine fridge buffet… perfect for the hostess with the mostess! In addition to the ambient lighting, we added some brass sconces as accent lighting to set the mood for cozy, elegant dinners. We kept the room light and airy with this cool blue color palette and soft linen curtains that draw the eyes up to the ceiling.
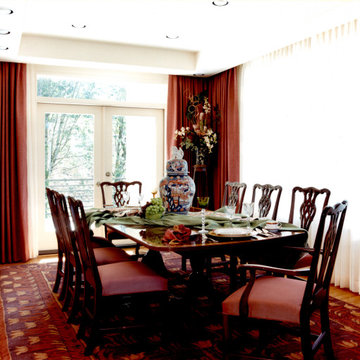
The Dining Room was the one room where the design went in a transitional direction as we needed to incorporate a much-loved family heirloom: the dining set.
We "anchored" table and chairs on a beautiful Turkish rug in burgundy and yellow tones.
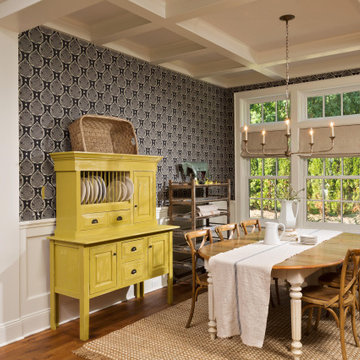
This sweet little dining space is right off of the kitchen and incorporates the clients antique touches.
Große Klassische Wohnküche mit braunem Holzboden, braunem Boden, Kassettendecke und Tapetenwänden in New York
Große Klassische Wohnküche mit braunem Holzboden, braunem Boden, Kassettendecke und Tapetenwänden in New York

This custom built 2-story French Country style home is a beautiful retreat in the South Tampa area. The exterior of the home was designed to strike a subtle balance of stucco and stone, brought together by a neutral color palette with contrasting rust-colored garage doors and shutters. To further emphasize the European influence on the design, unique elements like the curved roof above the main entry and the castle tower that houses the octagonal shaped master walk-in shower jutting out from the main structure. Additionally, the entire exterior form of the home is lined with authentic gas-lit sconces. The rear of the home features a putting green, pool deck, outdoor kitchen with retractable screen, and rain chains to speak to the country aesthetic of the home.
Inside, you are met with a two-story living room with full length retractable sliding glass doors that open to the outdoor kitchen and pool deck. A large salt aquarium built into the millwork panel system visually connects the media room and living room. The media room is highlighted by the large stone wall feature, and includes a full wet bar with a unique farmhouse style bar sink and custom rustic barn door in the French Country style. The country theme continues in the kitchen with another larger farmhouse sink, cabinet detailing, and concealed exhaust hood. This is complemented by painted coffered ceilings with multi-level detailed crown wood trim. The rustic subway tile backsplash is accented with subtle gray tile, turned at a 45 degree angle to create interest. Large candle-style fixtures connect the exterior sconces to the interior details. A concealed pantry is accessed through hidden panels that match the cabinetry. The home also features a large master suite with a raised plank wood ceiling feature, and additional spacious guest suites. Each bathroom in the home has its own character, while still communicating with the overall style of the home.
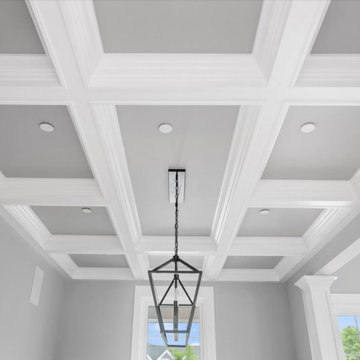
Large formal dinning room with custom trim, coffered ceiling, and open view of the curved staircase
Geschlossenes, Großes Maritimes Esszimmer mit bunten Wänden, Vinylboden, buntem Boden, Kassettendecke und vertäfelten Wänden in Sonstige
Geschlossenes, Großes Maritimes Esszimmer mit bunten Wänden, Vinylboden, buntem Boden, Kassettendecke und vertäfelten Wänden in Sonstige
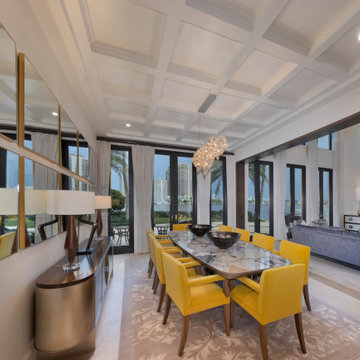
Geschlossenes, Großes Klassisches Esszimmer ohne Kamin mit weißer Wandfarbe, beigem Boden und Kassettendecke in Miami
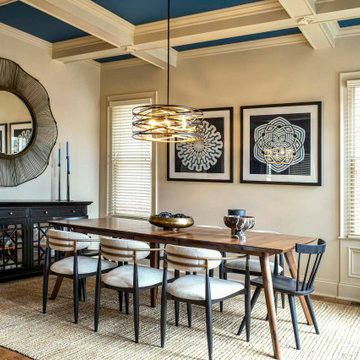
Modern dining room, mid-century modern flair
Klassisches Esszimmer mit beiger Wandfarbe, braunem Holzboden, braunem Boden und Kassettendecke in Louisville
Klassisches Esszimmer mit beiger Wandfarbe, braunem Holzboden, braunem Boden und Kassettendecke in Louisville
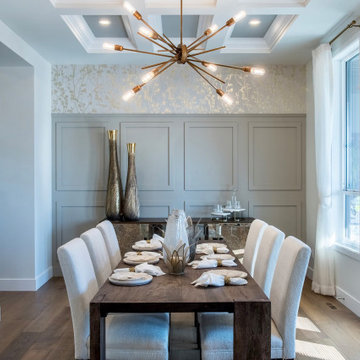
There may be a lot of elements going on here, painted waintscoting, wall paper, brass, wood, mercury glass, painted cofered ceiling ...but we think they all work together quite harmoniously! Photo: In View Images
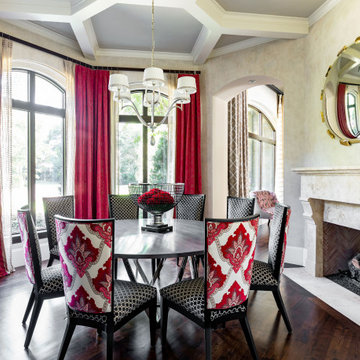
Klassisches Esszimmer mit beiger Wandfarbe, dunklem Holzboden, Kamin, braunem Boden und Kassettendecke in Houston

Dinette open to great room w/ cedar trimmed tray ceiling
Geräumige Moderne Wohnküche mit grauer Wandfarbe, Keramikboden, Kamin, Kaminumrandung aus Stein, grauem Boden, Kassettendecke und Wandpaneelen in Sonstige
Geräumige Moderne Wohnküche mit grauer Wandfarbe, Keramikboden, Kamin, Kaminumrandung aus Stein, grauem Boden, Kassettendecke und Wandpaneelen in Sonstige
Esszimmer mit Kassettendecke Ideen und Design
12