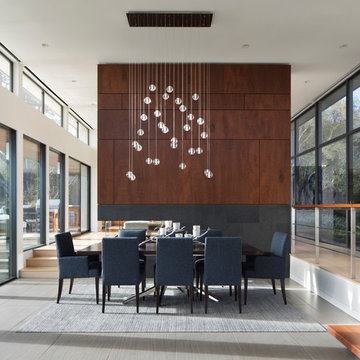Esszimmer mit Tunnelkamin Ideen und Design
Suche verfeinern:
Budget
Sortieren nach:Heute beliebt
101 – 120 von 3.713 Fotos
1 von 2

Adding a dining space to your great room not only creates a cohesive design, but brings the spaces in your home together.
Offenes Modernes Esszimmer mit weißer Wandfarbe, hellem Holzboden, Tunnelkamin, Kaminumrandung aus Stein und Holzdecke in Salt Lake City
Offenes Modernes Esszimmer mit weißer Wandfarbe, hellem Holzboden, Tunnelkamin, Kaminumrandung aus Stein und Holzdecke in Salt Lake City

Geschlossenes, Großes Modernes Esszimmer mit beiger Wandfarbe, Tunnelkamin und Kaminumrandung aus Stein in New York

See thru fireplace in enclosed dining room
Geschlossenes, Mittelgroßes Rustikales Esszimmer mit Tunnelkamin, Holzdecke und Holzwänden in Sonstige
Geschlossenes, Mittelgroßes Rustikales Esszimmer mit Tunnelkamin, Holzdecke und Holzwänden in Sonstige

An absolute residential fantasy. This custom modern Blue Heron home with a diligent vision- completely curated FF&E inspired by water, organic materials, plenty of textures, and nods to Chanel couture tweeds and craftsmanship. Custom lighting, furniture, mural wallcovering, and more. This is just a sneak peek, with more to come.
This most humbling accomplishment is due to partnerships with THE MOST FANTASTIC CLIENTS, perseverance of some of the best industry professionals pushing through in the midst of a pandemic.

This grand 2-story home with first-floor owner’s suite includes a 3-car garage with spacious mudroom entry complete with built-in lockers. A stamped concrete walkway leads to the inviting front porch. Double doors open to the foyer with beautiful hardwood flooring that flows throughout the main living areas on the 1st floor. Sophisticated details throughout the home include lofty 10’ ceilings on the first floor and farmhouse door and window trim and baseboard. To the front of the home is the formal dining room featuring craftsman style wainscoting with chair rail and elegant tray ceiling. Decorative wooden beams adorn the ceiling in the kitchen, sitting area, and the breakfast area. The well-appointed kitchen features stainless steel appliances, attractive cabinetry with decorative crown molding, Hanstone countertops with tile backsplash, and an island with Cambria countertop. The breakfast area provides access to the spacious covered patio. A see-thru, stone surround fireplace connects the breakfast area and the airy living room. The owner’s suite, tucked to the back of the home, features a tray ceiling, stylish shiplap accent wall, and an expansive closet with custom shelving. The owner’s bathroom with cathedral ceiling includes a freestanding tub and custom tile shower. Additional rooms include a study with cathedral ceiling and rustic barn wood accent wall and a convenient bonus room for additional flexible living space. The 2nd floor boasts 3 additional bedrooms, 2 full bathrooms, and a loft that overlooks the living room.

We love this traditional style formal dining room with stone walls, chandelier, and custom furniture.
Geschlossenes, Geräumiges Uriges Esszimmer mit brauner Wandfarbe, Travertin, Tunnelkamin und Kaminumrandung aus Stein in Phoenix
Geschlossenes, Geräumiges Uriges Esszimmer mit brauner Wandfarbe, Travertin, Tunnelkamin und Kaminumrandung aus Stein in Phoenix
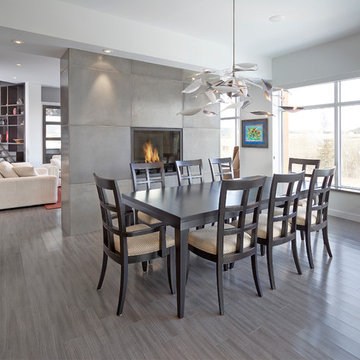
© Merle Prosofsky 2014
Modernes Esszimmer mit weißer Wandfarbe und Tunnelkamin in Edmonton
Modernes Esszimmer mit weißer Wandfarbe und Tunnelkamin in Edmonton
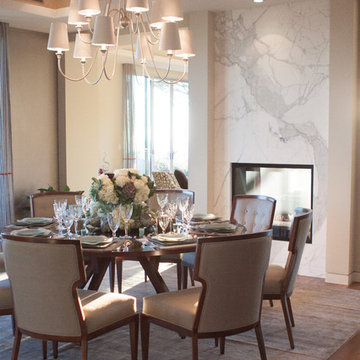
Geschlossenes, Großes Modernes Esszimmer mit beiger Wandfarbe, Tunnelkamin, Kaminumrandung aus Stein und dunklem Holzboden in Los Angeles

The fireplace, open on three sides, anchors the room and allows for enjoyment of the fireplace from different parts of the space. Greg Martz Photography.
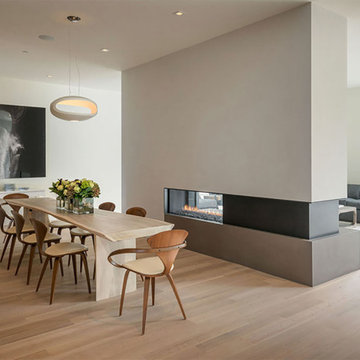
Modernes Esszimmer mit beiger Wandfarbe, hellem Holzboden und Tunnelkamin in San Francisco

Offenes, Großes Klassisches Esszimmer mit grauer Wandfarbe, Marmorboden, Tunnelkamin, Kaminumrandung aus Stein und weißem Boden in Dallas
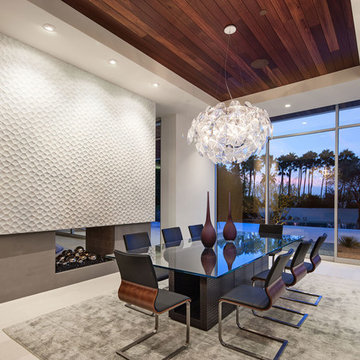
Installation by Century Custom Hardwood Floor in Los Angeles, CA
Offenes, Geräumiges Modernes Esszimmer mit weißer Wandfarbe, Tunnelkamin und Kaminumrandung aus Beton in Los Angeles
Offenes, Geräumiges Modernes Esszimmer mit weißer Wandfarbe, Tunnelkamin und Kaminumrandung aus Beton in Los Angeles
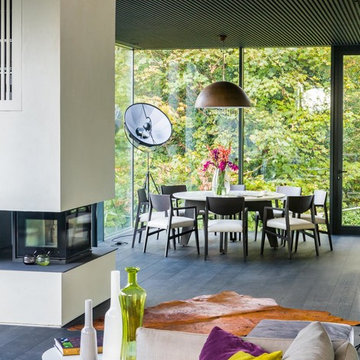
Assen Emilov
Modernes Esszimmer mit dunklem Holzboden und Tunnelkamin in London
Modernes Esszimmer mit dunklem Holzboden und Tunnelkamin in London

Layers of texture and high contrast in this mid-century modern dining room. Inhabit living recycled wall flats painted in a high gloss charcoal paint as the feature wall. Three-sided flare fireplace adds warmth and visual interest to the dividing wall between dining room and den.

Modern coastal dining room with a mix of elegant and contemporary elements. White slipcovered chairs pop against a blue area rug and airy patterned wall treatment and tiled three-sided fireplace.
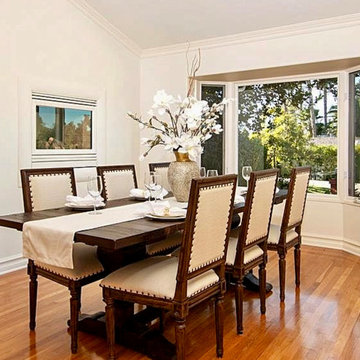
The dining room opens up from the kitchen and enjoys tons of light, wonderful medium toned hardwood floors and a full bar.
Große Klassische Wohnküche mit weißer Wandfarbe, braunem Holzboden, Tunnelkamin, Kaminumrandung aus Metall und braunem Boden in San Diego
Große Klassische Wohnküche mit weißer Wandfarbe, braunem Holzboden, Tunnelkamin, Kaminumrandung aus Metall und braunem Boden in San Diego
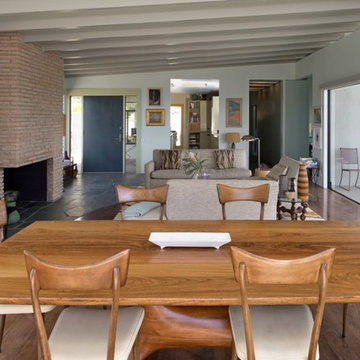
Offenes Retro Esszimmer mit braunem Holzboden, Tunnelkamin und Kaminumrandung aus Backstein in Los Angeles
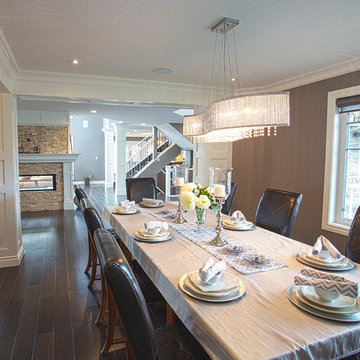
Looking throughout this space, the pillars that are consistently placed, structurally needed, really help this open concept home, feel like is still has each room. Giving it the division it needs without the interruption that open concept is not known for.
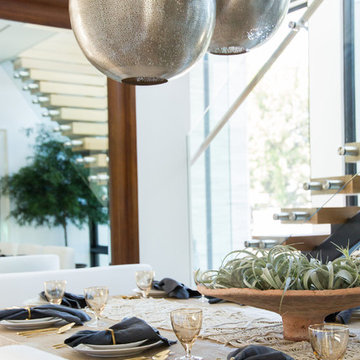
Interior Design by Blackband Design
Photography by Tessa Neustadt
Geschlossenes, Großes Modernes Esszimmer mit weißer Wandfarbe, Kalkstein, Tunnelkamin und gefliester Kaminumrandung in Orange County
Geschlossenes, Großes Modernes Esszimmer mit weißer Wandfarbe, Kalkstein, Tunnelkamin und gefliester Kaminumrandung in Orange County
Esszimmer mit Tunnelkamin Ideen und Design
6
