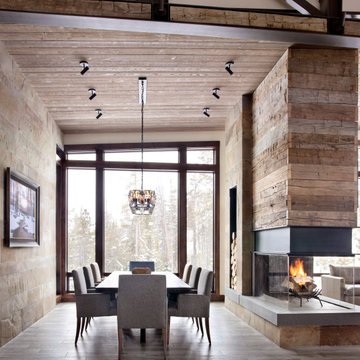Esszimmer mit Tunnelkamin Ideen und Design
Suche verfeinern:
Budget
Sortieren nach:Heute beliebt
61 – 80 von 3.710 Fotos
1 von 2
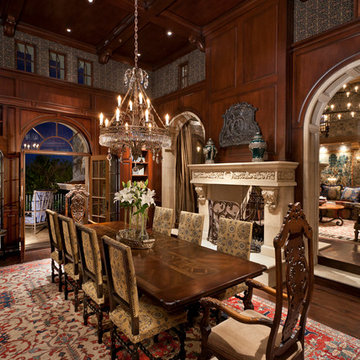
High Res Media
Geschlossenes, Großes Mediterranes Esszimmer mit brauner Wandfarbe, dunklem Holzboden und Tunnelkamin in Phoenix
Geschlossenes, Großes Mediterranes Esszimmer mit brauner Wandfarbe, dunklem Holzboden und Tunnelkamin in Phoenix
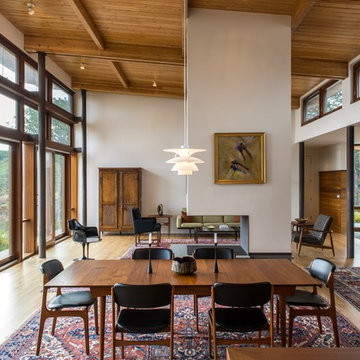
Peter Vanderwarker
Offenes, Mittelgroßes Mid-Century Esszimmer mit weißer Wandfarbe, hellem Holzboden, Tunnelkamin, Kaminumrandung aus Beton und braunem Boden in Boston
Offenes, Mittelgroßes Mid-Century Esszimmer mit weißer Wandfarbe, hellem Holzboden, Tunnelkamin, Kaminumrandung aus Beton und braunem Boden in Boston
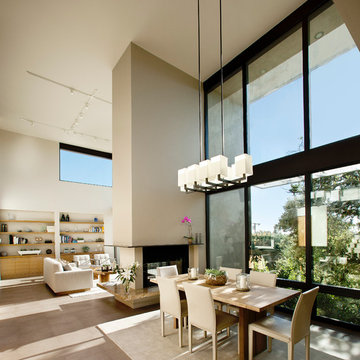
The Tice Residences replace a run-down and aging duplex with two separate, modern, Santa Barbara homes. Although the unique creek-side site (which the client’s original home looked toward across a small ravine) proposed significant challenges, the clients were certain they wanted to live on the lush “Riviera” hillside.
The challenges presented were ultimately overcome through a thorough and careful study of site conditions. With an extremely efficient use of space and strategic placement of windows and decks, privacy is maintained while affording expansive views from each home to the creek, downtown Santa Barbara and Pacific Ocean beyond. Both homes appear to have far more openness than their compact lots afford.
The solution strikes a balance between enclosure and openness. Walls and landscape elements divide and protect two private domains, and are in turn, carefully penetrated to reveal views.
Both homes are variations on one consistent theme: elegant composition of contemporary, “warm” materials; strong roof planes punctuated by vertical masses; and floating decks. The project forms an intimate connection with its setting by using site-excavated stone, terracing landscape planters with native plantings, and utilizing the shade provided by its ancient Riviera Oak trees.
2012 AIA Santa Barbara Chapter Merit Award
Jim Bartsch Photography
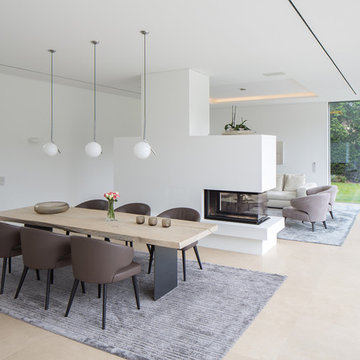
Offenes, Mittelgroßes Modernes Esszimmer mit weißer Wandfarbe und Tunnelkamin in Essen

Offenes, Großes Retro Esszimmer mit gelber Wandfarbe, hellem Holzboden, Tunnelkamin, Kaminumrandung aus Backstein, Holzdielendecke und Holzdielenwänden in Los Angeles

Offenes, Geräumiges Modernes Esszimmer mit weißer Wandfarbe, braunem Holzboden, Tunnelkamin, verputzter Kaminumrandung und braunem Boden in Surrey
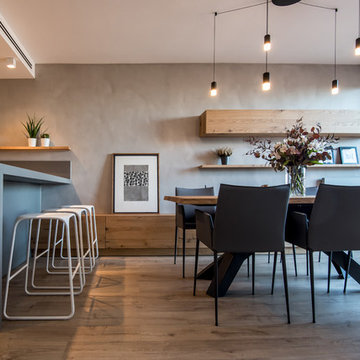
Kris Moya Estudio
Offenes, Großes Modernes Esszimmer mit grauer Wandfarbe, Laminat, Tunnelkamin, Kaminumrandung aus Metall und braunem Boden in Barcelona
Offenes, Großes Modernes Esszimmer mit grauer Wandfarbe, Laminat, Tunnelkamin, Kaminumrandung aus Metall und braunem Boden in Barcelona
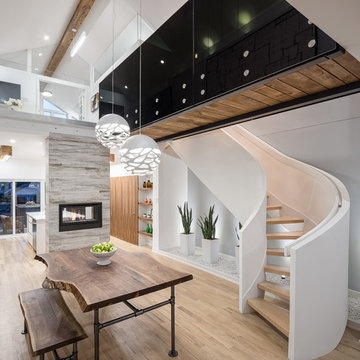
Offenes, Mittelgroßes Modernes Esszimmer mit weißer Wandfarbe, hellem Holzboden, Tunnelkamin und Kaminumrandung aus Stein in Ottawa
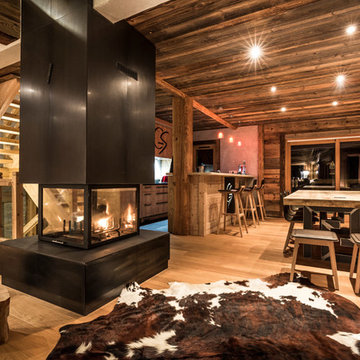
Offenes, Großes Rustikales Esszimmer mit braunem Holzboden, Tunnelkamin und Kaminumrandung aus Metall in Grenoble
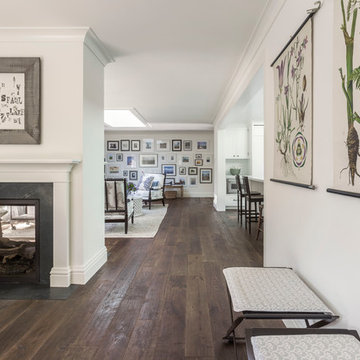
David Duncan Livingston
Offenes, Mittelgroßes Landhausstil Esszimmer mit weißer Wandfarbe, dunklem Holzboden, Tunnelkamin und Kaminumrandung aus Stein in San Francisco
Offenes, Mittelgroßes Landhausstil Esszimmer mit weißer Wandfarbe, dunklem Holzboden, Tunnelkamin und Kaminumrandung aus Stein in San Francisco

Großes Skandinavisches Esszimmer mit weißer Wandfarbe, hellem Holzboden, Tunnelkamin und verputzter Kaminumrandung in Cornwall

Offenes, Geräumiges Modernes Esszimmer mit Tunnelkamin, Kaminumrandung aus Stein und Holzdecke in Moskau
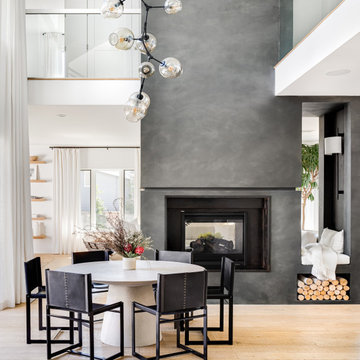
Offenes Skandinavisches Esszimmer mit weißer Wandfarbe, hellem Holzboden, Tunnelkamin, verputzter Kaminumrandung und beigem Boden in San Diego
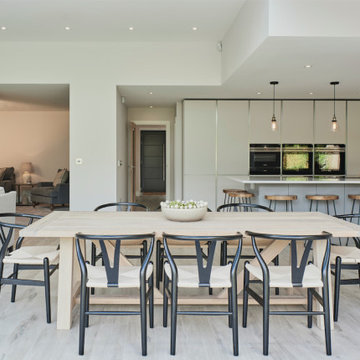
The client had created a beautiful open space with an amazing flow between the different zones. This meant that larger, light coloured furniture worked alongside darker items without imposing. It's a space for many to socialise, while the hosts can join in the fun whilst preparing dinner!

Geräumige Country Wohnküche mit weißer Wandfarbe, dunklem Holzboden, Tunnelkamin, Kaminumrandung aus Stein und buntem Boden in Austin
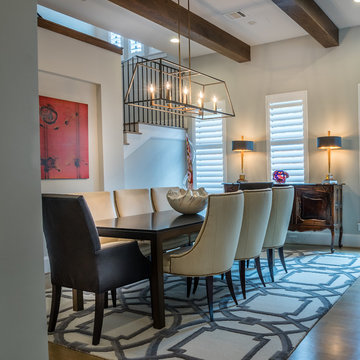
JR Woody Photography
Geschlossenes, Mittelgroßes Klassisches Esszimmer mit braunem Holzboden, Tunnelkamin, weißer Wandfarbe, braunem Boden und Kaminumrandung aus Metall in Houston
Geschlossenes, Mittelgroßes Klassisches Esszimmer mit braunem Holzboden, Tunnelkamin, weißer Wandfarbe, braunem Boden und Kaminumrandung aus Metall in Houston
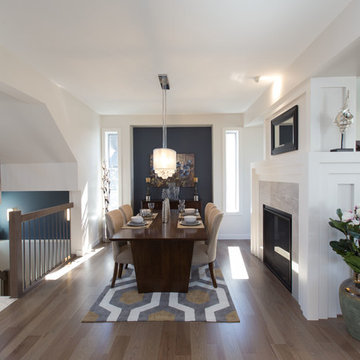
The art deco inspired two-sided fireplace serves as the central focal point between the formal dining room and great room.
Offenes, Mittelgroßes Modernes Esszimmer mit blauer Wandfarbe, braunem Holzboden, Tunnelkamin und Kaminumrandung aus Holz in Sonstige
Offenes, Mittelgroßes Modernes Esszimmer mit blauer Wandfarbe, braunem Holzboden, Tunnelkamin und Kaminumrandung aus Holz in Sonstige
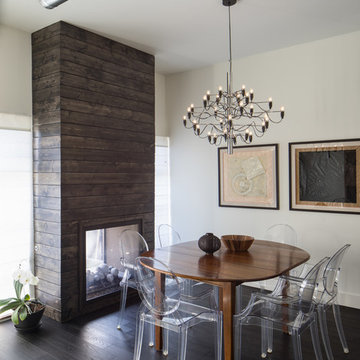
Location: Denver, CO, USA
THE CHALLENGE: Elevate a modern residence that struggled with temperature both aesthetically and physically – the home was cold to the touch, and cold to the eye.
THE SOLUTION: Natural wood finishes were added through flooring and window and door details that give the architecture a warmer aesthetic. Bold wall coverings and murals were painted throughout the space, while classic modern furniture with warm textures added the finishing touches.
Dado Interior Design
DAVID LAUER PHOTOGRAPHY
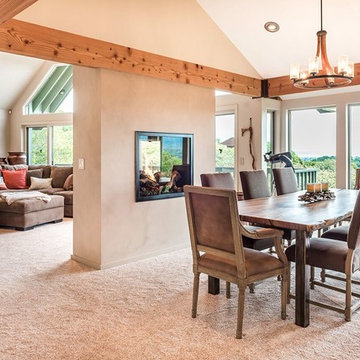
Geschlossenes, Mittelgroßes Uriges Esszimmer mit beiger Wandfarbe, Teppichboden, Tunnelkamin, Kaminumrandung aus Metall und beigem Boden in San Francisco
Esszimmer mit Tunnelkamin Ideen und Design
4
